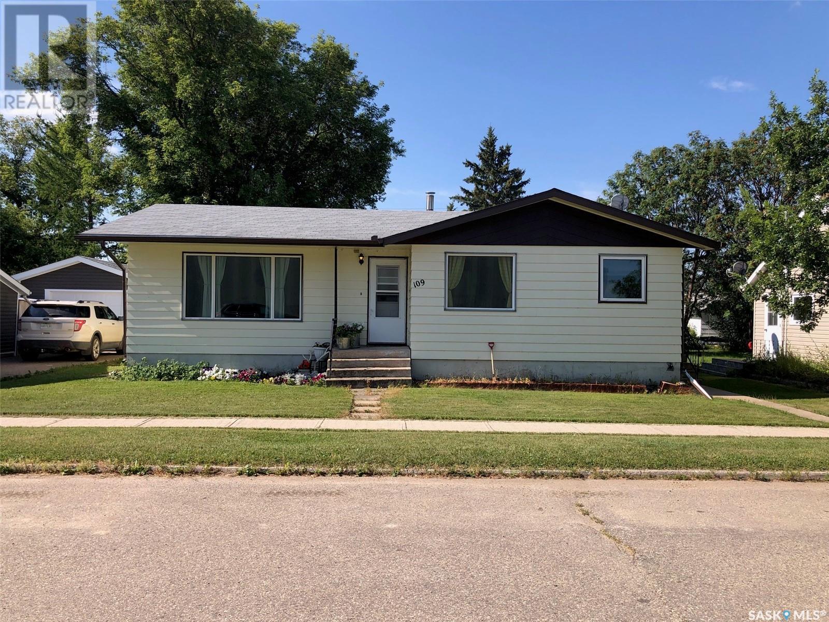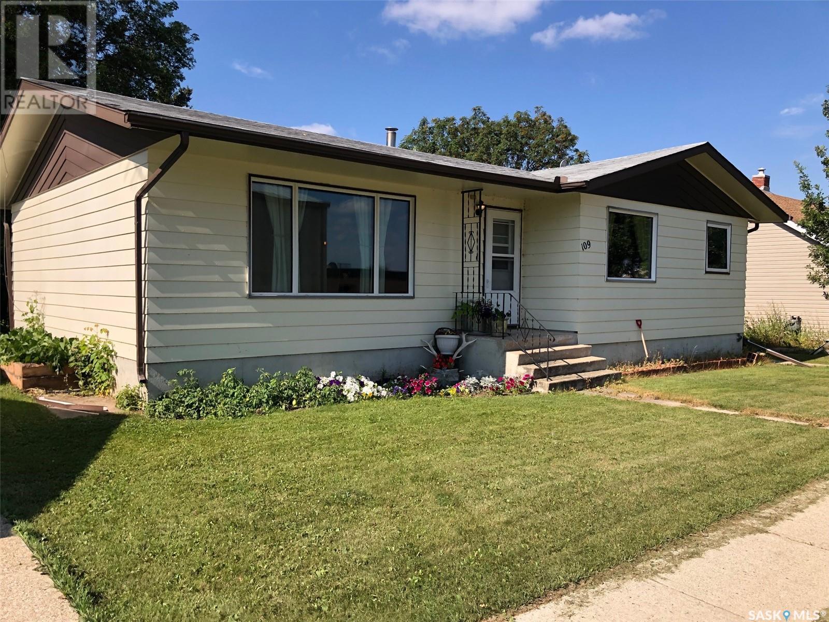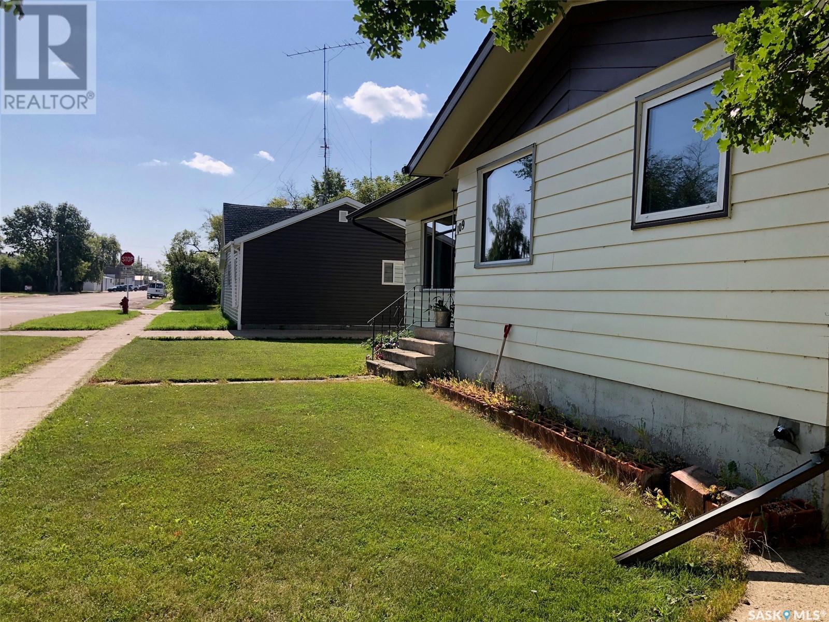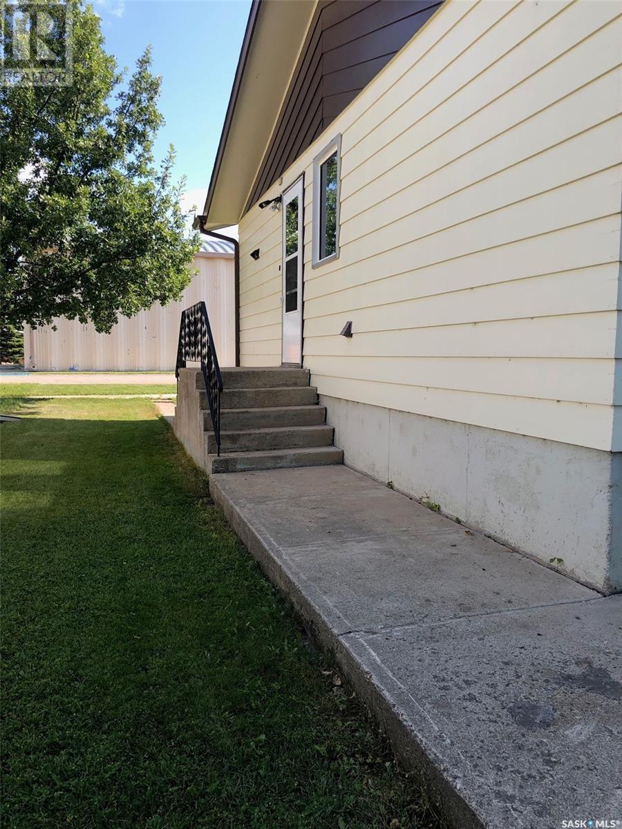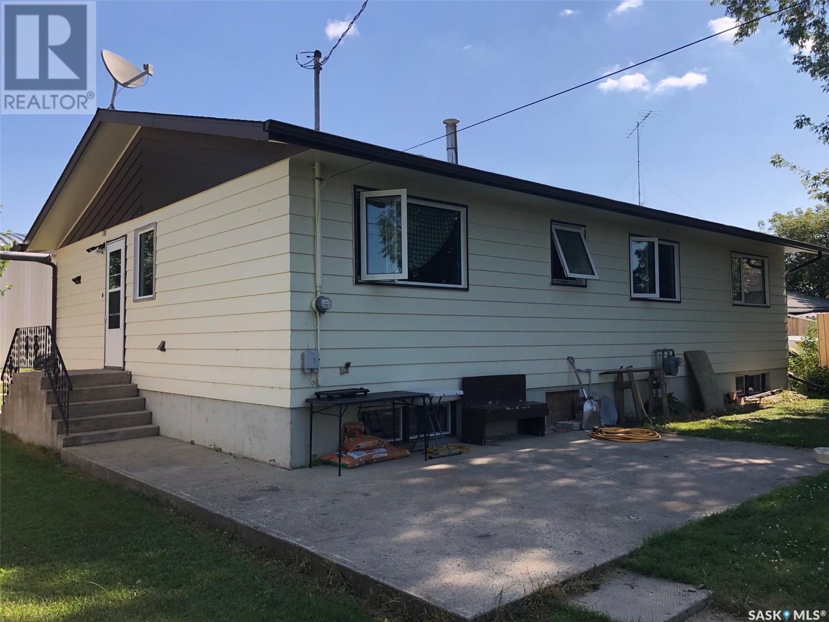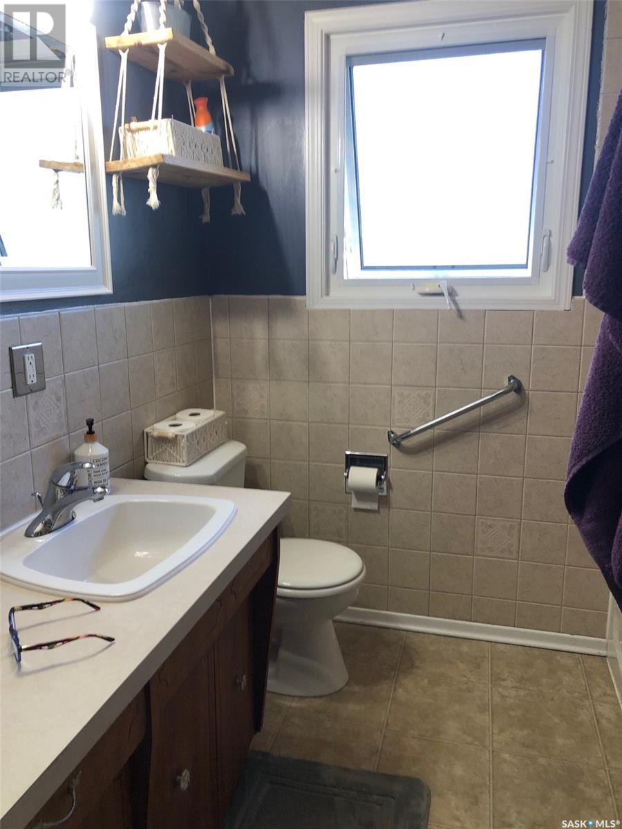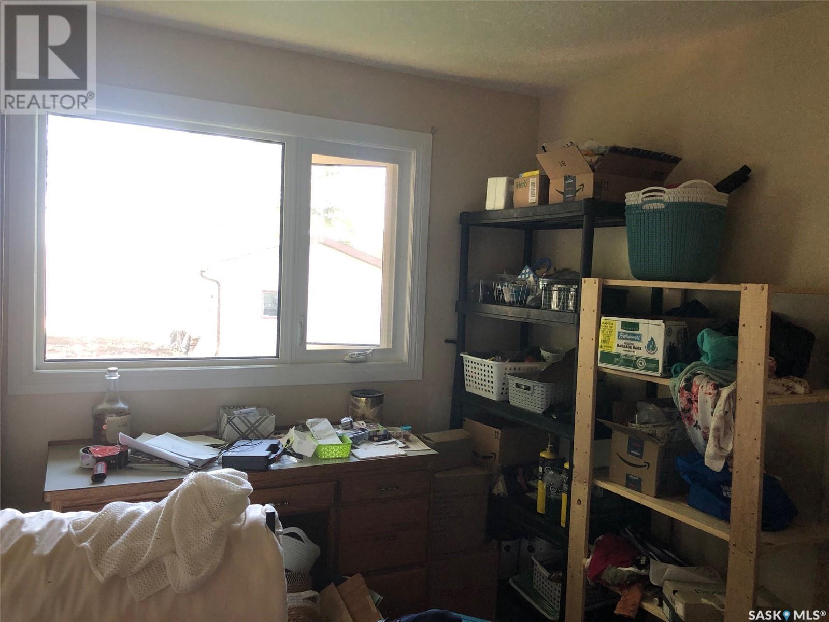Lorri Walters – Saskatoon REALTOR®
- Call or Text: (306) 221-3075
- Email: lorri@royallepage.ca
Description
Details
- Price:
- Type:
- Exterior:
- Garages:
- Bathrooms:
- Basement:
- Year Built:
- Style:
- Roof:
- Bedrooms:
- Frontage:
- Sq. Footage:
109 1st Avenue Nw Preeceville, Saskatchewan S0A 3B0
$185,000
FANTASTIC STARTER HOME WITH MANY UPGRADES IN PREECEVILLE SK. Folks check out this affordable 3 bedroom, 1172 square foot bungalow situated right across the Preeceville High School and just 1 block away to all downtown amenities!... This home has good bones boasting a solid concrete foundation and a modern fully finished basement. Upgrades over the recent years include; all triple pane windows, a state of the art ceramic walk-in shower, sump pump, water heater, vinyl siding, overhead garage door and carpet. Also featured upon entry a very handy utility area with a sink and main floor laundry facility that leads to a very functional layout. The home provides an abundance of storage and closet space throughout. The backyard consists of an immaculate and clean lot that provides a large size concrete patio area that connects to the single detached garage with an automatic garage door opener. The lot measures 50 x 125 and allows for back alley access and adequate parking. Shingles are in very good condition. 100 Amp electrical service, Taxes: $2839/year, all appliances included. Call for more information or to schedule a viewing. (id:62517)
Property Details
| MLS® Number | SK003098 |
| Property Type | Single Family |
| Features | Treed, Rectangular, Sump Pump |
| Structure | Patio(s) |
Building
| Bathroom Total | 2 |
| Bedrooms Total | 3 |
| Appliances | Washer, Refrigerator, Dryer, Window Coverings, Garage Door Opener Remote(s), Hood Fan, Storage Shed, Stove |
| Architectural Style | Bungalow |
| Basement Development | Finished |
| Basement Type | Full (finished) |
| Constructed Date | 1970 |
| Fireplace Fuel | Electric |
| Fireplace Present | Yes |
| Fireplace Type | Conventional |
| Heating Fuel | Natural Gas |
| Heating Type | Forced Air |
| Stories Total | 1 |
| Size Interior | 1,172 Ft2 |
| Type | House |
Parking
| Detached Garage | |
| R V | |
| Gravel | |
| Parking Space(s) | 4 |
Land
| Acreage | No |
| Landscape Features | Lawn, Garden Area |
| Size Frontage | 50 Ft |
| Size Irregular | 6250.00 |
| Size Total | 6250 Sqft |
| Size Total Text | 6250 Sqft |
Rooms
| Level | Type | Length | Width | Dimensions |
|---|---|---|---|---|
| Basement | 3pc Bathroom | 7 ft ,8 in | 8 ft | 7 ft ,8 in x 8 ft |
| Basement | Other | 25 ft ,10 in | 24 ft ,4 in | 25 ft ,10 in x 24 ft ,4 in |
| Basement | Other | 24 ft ,4 in | 18 ft | 24 ft ,4 in x 18 ft |
| Basement | Storage | 19 ft | 4 ft ,7 in | 19 ft x 4 ft ,7 in |
| Main Level | Kitchen | 8 ft ,10 in | 10 ft | 8 ft ,10 in x 10 ft |
| Main Level | Dining Room | 10 ft | 10 ft ,5 in | 10 ft x 10 ft ,5 in |
| Main Level | Living Room | 22 ft | 12 ft | 22 ft x 12 ft |
| Main Level | 4pc Bathroom | 7 ft ,10 in | 10 ft ,5 in | 7 ft ,10 in x 10 ft ,5 in |
| Main Level | Bedroom | 11 ft ,5 in | Measurements not available x 11 ft ,5 in | |
| Main Level | Bedroom | 9 ft ,9 in | 10 ft ,5 in | 9 ft ,9 in x 10 ft ,5 in |
| Main Level | Bedroom | 10 ft | 10 ft ,10 in | 10 ft x 10 ft ,10 in |
| Main Level | Laundry Room | 7 ft ,1 in | 10 ft ,10 in | 7 ft ,1 in x 10 ft ,10 in |
https://www.realtor.ca/real-estate/28184182/109-1st-avenue-nw-preeceville
Contact Us
Contact us for more information
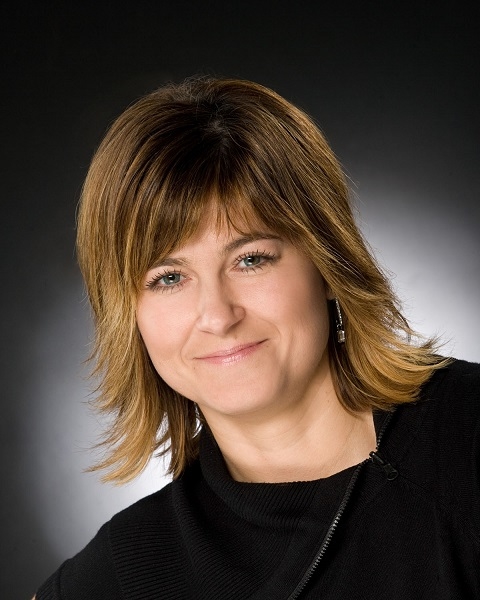
Gladys J Secondiak
Salesperson
3020a Arlington Ave
Saskatoon, Saskatchewan S7J 2J9
(306) 934-8383
