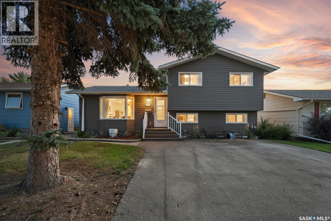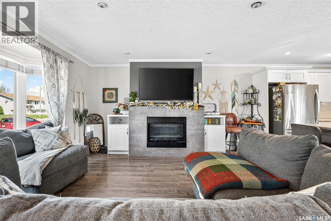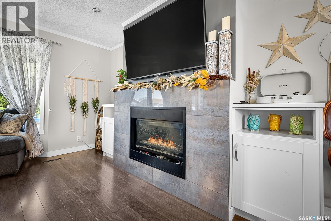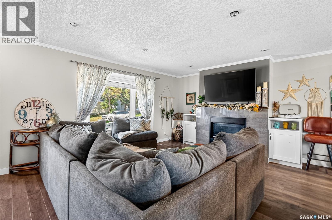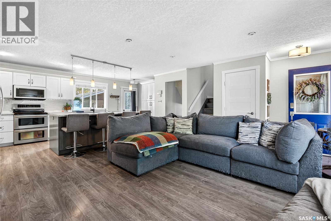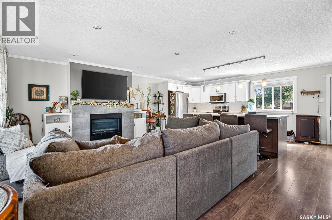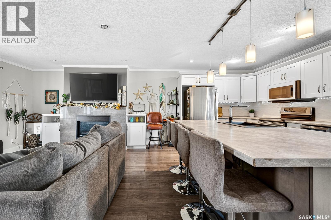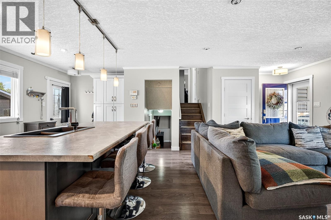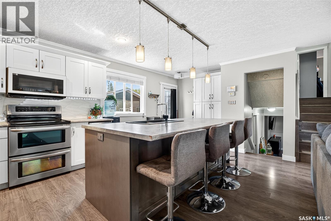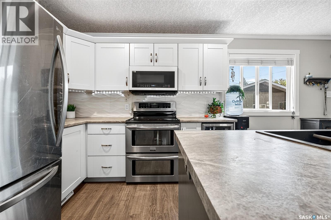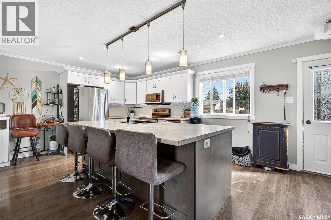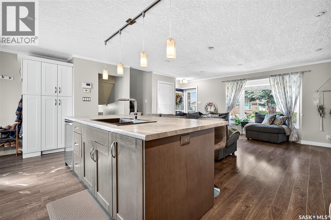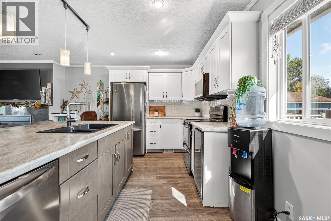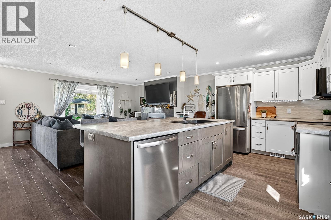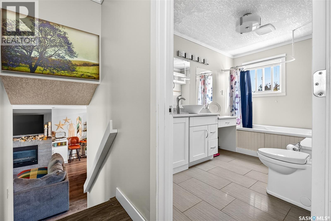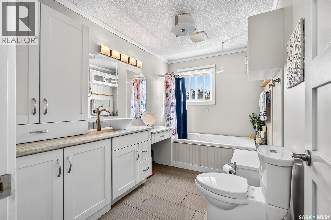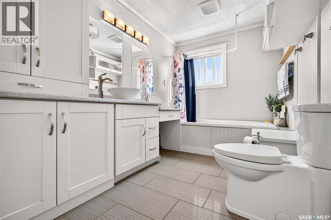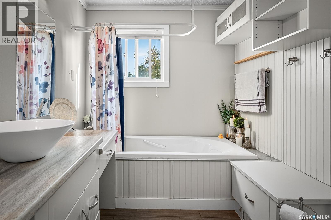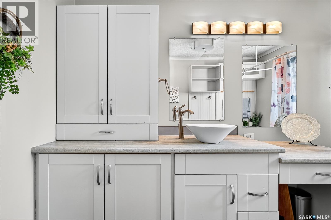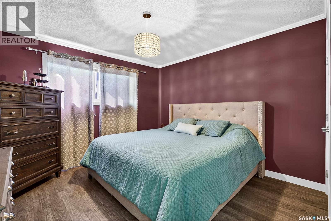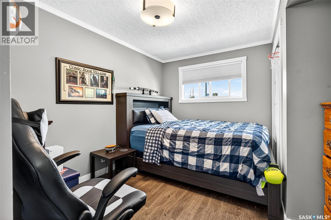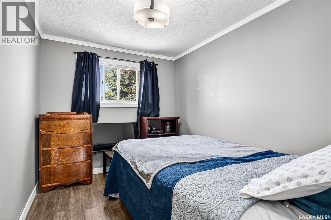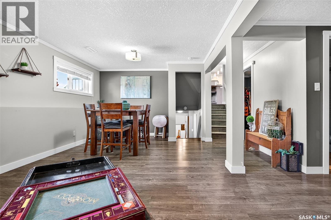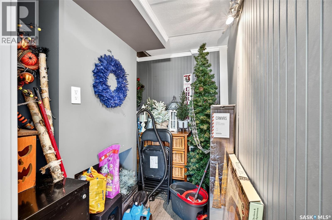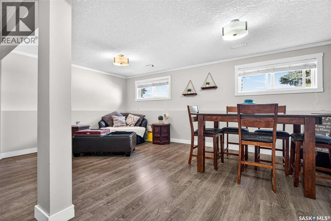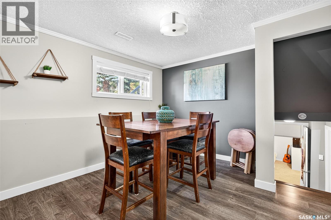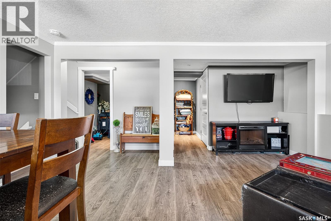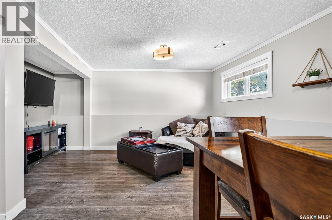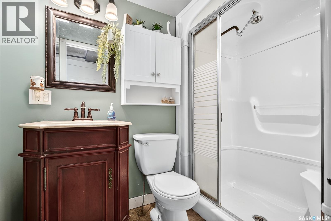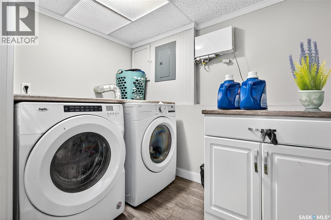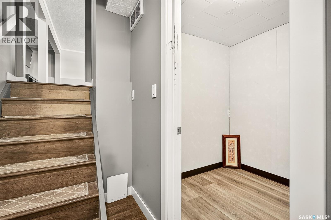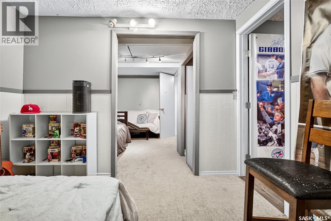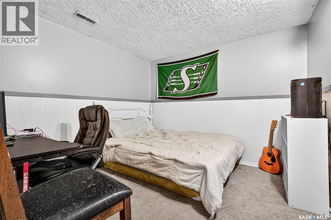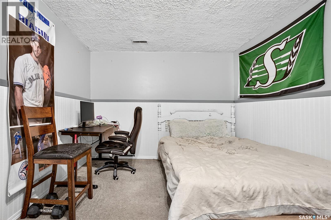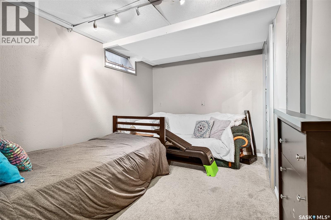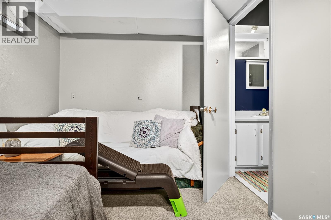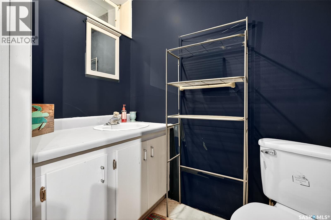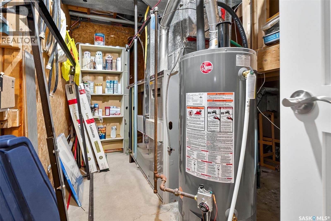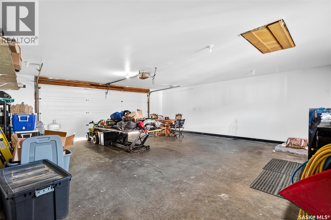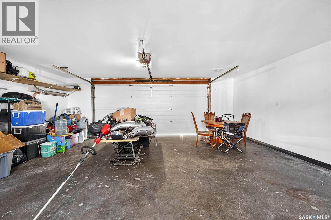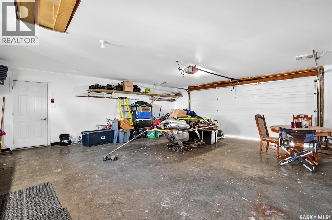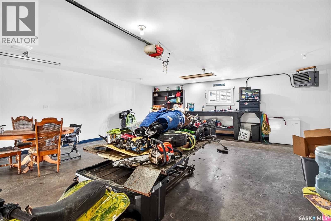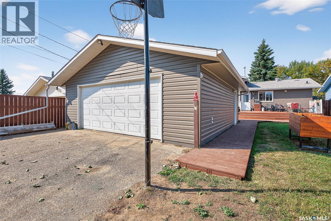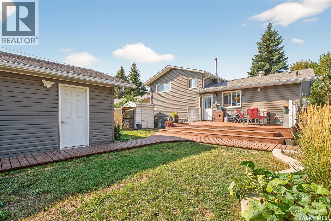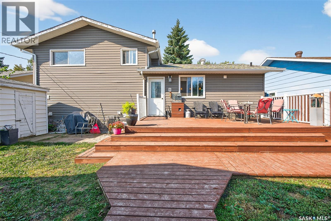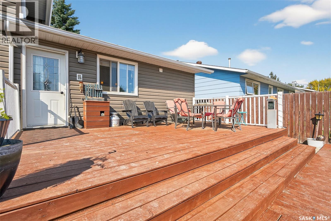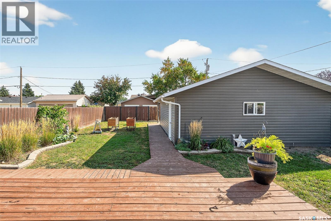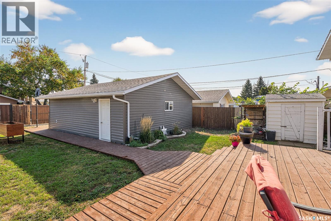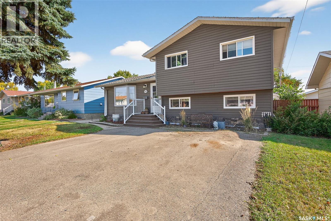Lorri Walters – Saskatoon REALTOR®
- Call or Text: (306) 221-3075
- Email: lorri@royallepage.ca
Description
Details
- Price:
- Type:
- Exterior:
- Garages:
- Bathrooms:
- Basement:
- Year Built:
- Style:
- Roof:
- Bedrooms:
- Frontage:
- Sq. Footage:
1082 Corman Crescent Moose Jaw, Saskatchewan S6H 6W1
$369,900
Welcome to this fantastic 4-level split located in one of the desirable Palliser Heights neighborhood! This beautifully upgraded home offers 3 spacious bedrooms, 3 bathrooms, and tons of thoughtful updates throughout. Every level of this home is fully finished, offering functional space for the whole family. The main floor features a stunning kitchen with modern finishes, a warm and inviting living room complete with a cozy gas fireplace, and direct access to the large back deck—perfect for relaxing or entertaining! Upstairs, you’ll find three generously sized bedrooms and a huge 4-piece bathroom that includes excellent built-in storage. On the first lower level, large windows allow for tons of natural light in the spacious family room. This level also includes a 3-piece bathroom, a tidy and efficient laundry room, and a cozy office or craft area. The basement level provides even more usable space, including a great storage room, an efficient utility area with access to the crawl space (ideal for all your extra storage needs), and a den with adjoining family room that could easily be converted into a 4th bedroom if needed. This level is completed with a convenient 2-piece bathroom. Outside, enjoy a fully fenced yard with gated trailer parking, a nice-sized storage shed, and a huge deck. The 24’x26’ heated double garage and additional off-street parking on the 2-car driveway out front make this home perfect for anyone needing space for vehicles, toys, or a workshop. This is a rare find that truly has it all — space, upgrades, parking, storage, and a great layout in an unbeatable location! Call your REALTOR® today to book a private viewing! (id:62517)
Property Details
| MLS® Number | SK019038 |
| Property Type | Single Family |
| Neigbourhood | Palliser |
| Features | Rectangular, Double Width Or More Driveway |
| Structure | Deck |
Building
| Bathroom Total | 3 |
| Bedrooms Total | 3 |
| Appliances | Washer, Refrigerator, Dishwasher, Dryer, Microwave, Window Coverings, Garage Door Opener Remote(s), Storage Shed, Stove |
| Basement Development | Finished |
| Basement Type | Full (finished) |
| Constructed Date | 1975 |
| Construction Style Split Level | Split Level |
| Cooling Type | Central Air Conditioning |
| Fireplace Fuel | Gas |
| Fireplace Present | Yes |
| Fireplace Type | Conventional |
| Heating Fuel | Natural Gas |
| Heating Type | Forced Air |
| Size Interior | 1,038 Ft2 |
| Type | House |
Parking
| Detached Garage | |
| R V | |
| Heated Garage | |
| Parking Space(s) | 4 |
Land
| Acreage | No |
| Fence Type | Fence |
| Landscape Features | Lawn, Underground Sprinkler |
| Size Frontage | 50 Ft |
| Size Irregular | 6000.00 |
| Size Total | 6000 Sqft |
| Size Total Text | 6000 Sqft |
Rooms
| Level | Type | Length | Width | Dimensions |
|---|---|---|---|---|
| Second Level | Bedroom | 8 ft ,6 in | 9 ft ,11 in | 8 ft ,6 in x 9 ft ,11 in |
| Second Level | Bedroom | 11 ft ,1 in | Measurements not available x 11 ft ,1 in | |
| Second Level | 4pc Bathroom | 7 ft ,3 in | 11 ft ,5 in | 7 ft ,3 in x 11 ft ,5 in |
| Second Level | Primary Bedroom | 11 ft ,4 in | 11 ft ,4 in x Measurements not available | |
| Basement | Family Room | 19 ft ,5 in | 14 ft ,11 in | 19 ft ,5 in x 14 ft ,11 in |
| Basement | 3pc Bathroom | 7 ft ,2 in | 4 ft ,6 in | 7 ft ,2 in x 4 ft ,6 in |
| Basement | Laundry Room | 7 ft ,11 in | 5 ft ,7 in | 7 ft ,11 in x 5 ft ,7 in |
| Basement | Office | 3 ft ,10 in | 7 ft ,1 in | 3 ft ,10 in x 7 ft ,1 in |
| Basement | Other | 7 ft ,7 in | 10 ft ,9 in | 7 ft ,7 in x 10 ft ,9 in |
| Basement | Storage | 8 ft ,4 in | 5 ft ,11 in | 8 ft ,4 in x 5 ft ,11 in |
| Basement | Family Room | 8 ft ,4 in | 11 ft ,7 in | 8 ft ,4 in x 11 ft ,7 in |
| Basement | Den | 9 ft ,11 in | 9 ft ,9 in | 9 ft ,11 in x 9 ft ,9 in |
| Basement | 3pc Bathroom | 5 ft ,10 in | 3 ft ,9 in | 5 ft ,10 in x 3 ft ,9 in |
| Main Level | Foyer | 5 ft ,2 in | 8 ft ,2 in | 5 ft ,2 in x 8 ft ,2 in |
| Main Level | Living Room | 11 ft ,10 in | 14 ft ,2 in | 11 ft ,10 in x 14 ft ,2 in |
| Main Level | Kitchen | 11 ft ,10 in | 19 ft ,7 in | 11 ft ,10 in x 19 ft ,7 in |
https://www.realtor.ca/real-estate/28896594/1082-corman-crescent-moose-jaw-palliser
Contact Us
Contact us for more information

Jami Thorn
Associate Broker
605a Main Street North
Moose Jaw, Saskatchewan S6H 0W6
(306) 694-8082
(306) 694-8084
www.royallepagelandmart.com/
