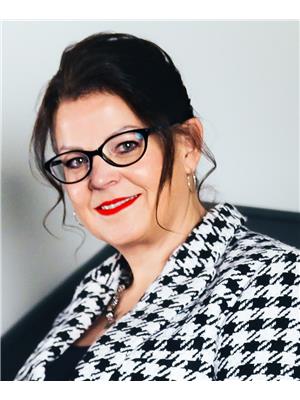Lorri Walters – Saskatoon REALTOR®
- Call or Text: (306) 221-3075
- Email: lorri@royallepage.ca
Description
Details
- Price:
- Type:
- Exterior:
- Garages:
- Bathrooms:
- Basement:
- Year Built:
- Style:
- Roof:
- Bedrooms:
- Frontage:
- Sq. Footage:
108 Main Street Landis, Saskatchewan S0K 2K0
$79,900
Welcome to this 1,092 sq. ft. home full of character and comfort, perfect for those seeking the peace and friendliness of small-town living. This well-kept property features 3 bedrooms on the main floor and 2 bathrooms, offering a practical layout for families or those looking for extra space. The lower level includes a cozy recreation room with a gas fireplace, ideal for relaxing on cool evenings or hosting friends and family. Outside, you’ll find a spacious yard with room for gardening, play, or simply enjoying the fresh prairie air. Located in the welcoming community of Landis, Saskatchewan, this home is just a short drive from Biggar and Wilke. Here, you’ll enjoy the slower pace of rural life while still having easy access to nearby amenities. If you’ve been searching for an affordable home in a safe, friendly community, this is your opportunity. (id:62517)
Property Details
| MLS® Number | SK015306 |
| Property Type | Single Family |
| Features | Treed, Sump Pump |
Building
| Bathroom Total | 2 |
| Bedrooms Total | 3 |
| Appliances | Washer, Refrigerator, Dishwasher, Dryer, Freezer, Window Coverings, Garage Door Opener Remote(s), Hood Fan, Storage Shed, Stove |
| Architectural Style | Bungalow |
| Basement Development | Partially Finished |
| Basement Type | Full (partially Finished) |
| Constructed Date | 1962 |
| Fireplace Fuel | Gas |
| Fireplace Present | Yes |
| Fireplace Type | Conventional |
| Heating Fuel | Natural Gas |
| Heating Type | Forced Air |
| Stories Total | 1 |
| Size Interior | 1,092 Ft2 |
| Type | House |
Parking
| Attached Garage | |
| Gravel | |
| Parking Space(s) | 4 |
Land
| Acreage | No |
| Fence Type | Partially Fenced |
| Landscape Features | Lawn |
| Size Frontage | 100 Ft |
| Size Irregular | 13000.00 |
| Size Total | 13000 Sqft |
| Size Total Text | 13000 Sqft |
Rooms
| Level | Type | Length | Width | Dimensions |
|---|---|---|---|---|
| Basement | Family Room | 24 ft | 16 ft ,4 in | 24 ft x 16 ft ,4 in |
| Basement | Laundry Room | 22 ft | 16 ft | 22 ft x 16 ft |
| Basement | 3pc Bathroom | 4 ft ,6 in | 6 ft ,4 in | 4 ft ,6 in x 6 ft ,4 in |
| Basement | Office | 7 ft ,8 in | 5 ft | 7 ft ,8 in x 5 ft |
| Main Level | Kitchen | 10 ft ,9 in | 13 ft ,9 in | 10 ft ,9 in x 13 ft ,9 in |
| Main Level | Living Room | 14 ft ,1 in | 15 ft ,9 in | 14 ft ,1 in x 15 ft ,9 in |
| Main Level | Dining Room | 7 ft ,9 in | 10 ft ,11 in | 7 ft ,9 in x 10 ft ,11 in |
| Main Level | Primary Bedroom | 10 ft ,9 in | 11 ft ,8 in | 10 ft ,9 in x 11 ft ,8 in |
| Main Level | Bedroom | 10 ft ,4 in | 10 ft ,7 in | 10 ft ,4 in x 10 ft ,7 in |
| Main Level | Bedroom | 9 ft ,5 in | 10 ft ,5 in | 9 ft ,5 in x 10 ft ,5 in |
| Main Level | 4pc Bathroom | 4 ft ,11 in | 10 ft ,7 in | 4 ft ,11 in x 10 ft ,7 in |
https://www.realtor.ca/real-estate/28722098/108-main-street-landis
Contact Us
Contact us for more information

Terri Paterson
Salesperson
www.facebook.com/profile.php?id=61567817533470
#211 - 220 20th St W
Saskatoon, Saskatchewan S7M 0W9
(866) 773-5421

Frederick Bodnarus
Salesperson
#211 - 220 20th St W
Saskatoon, Saskatchewan S7M 0W9
(866) 773-5421

































