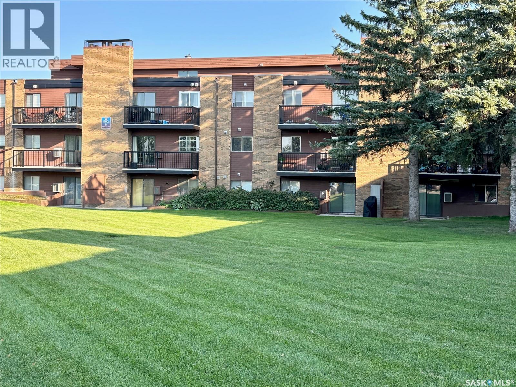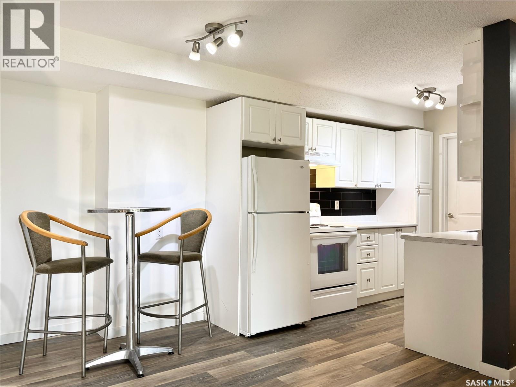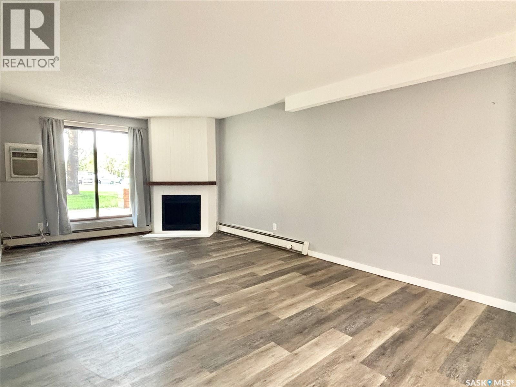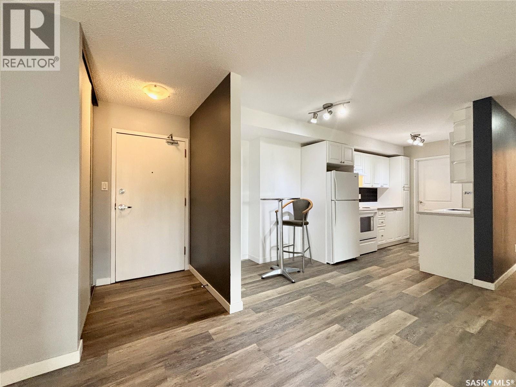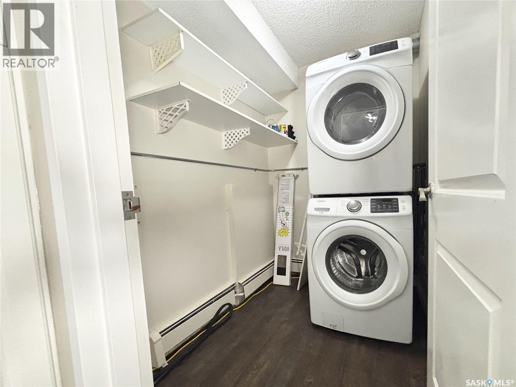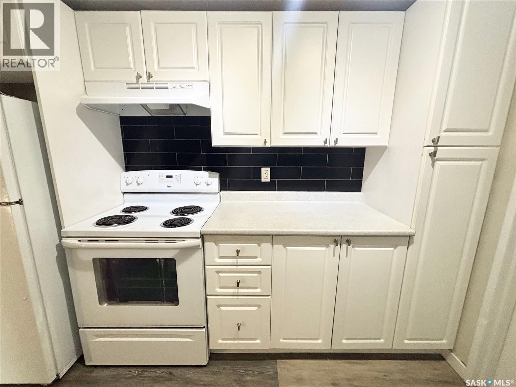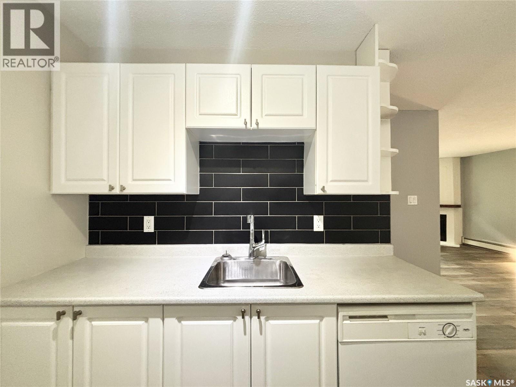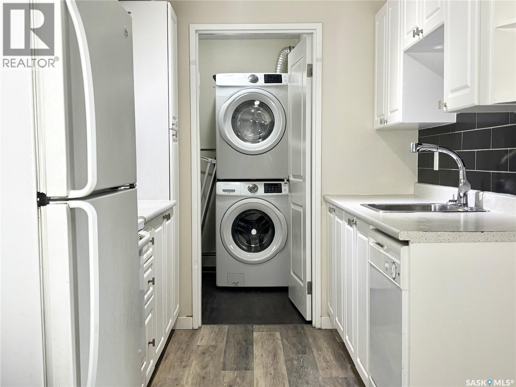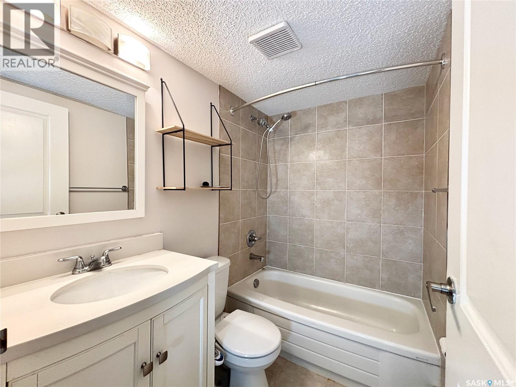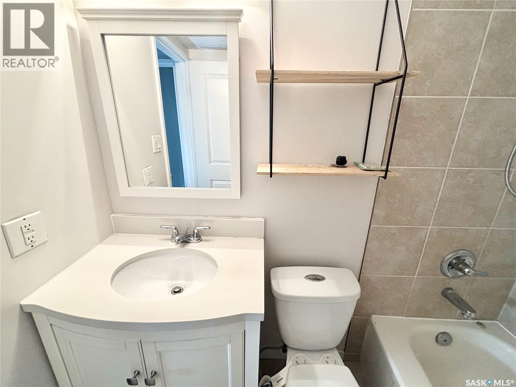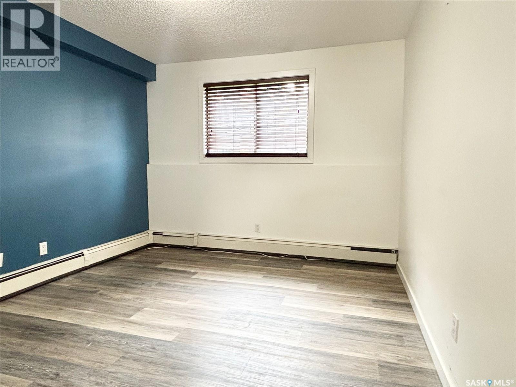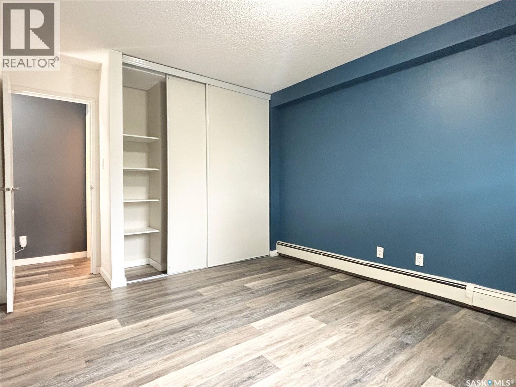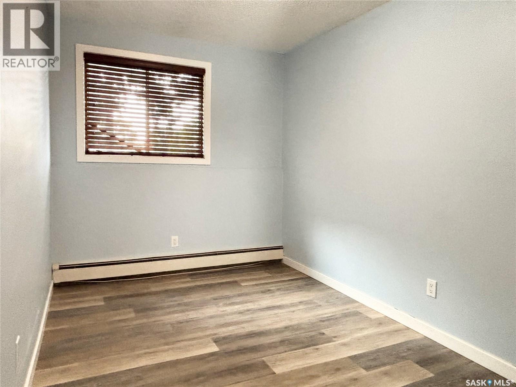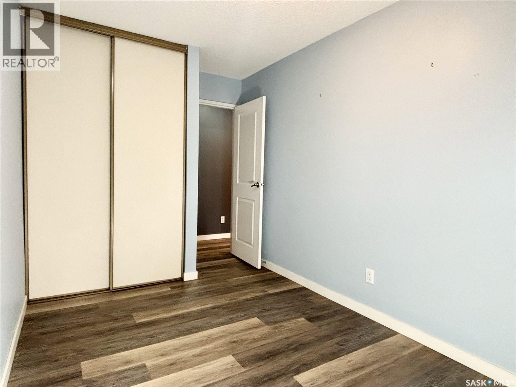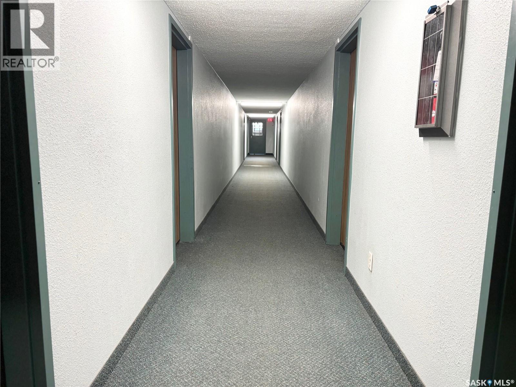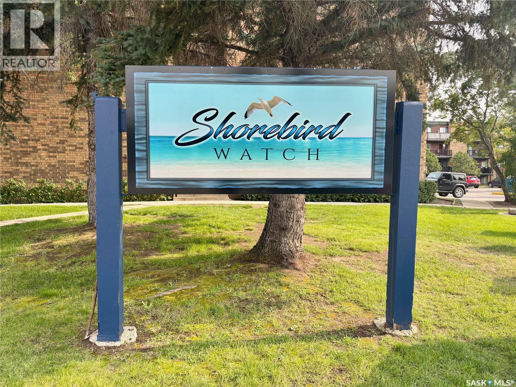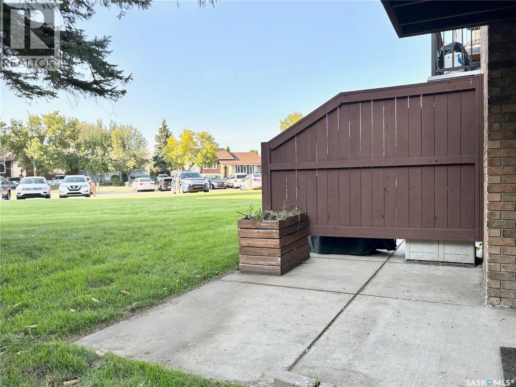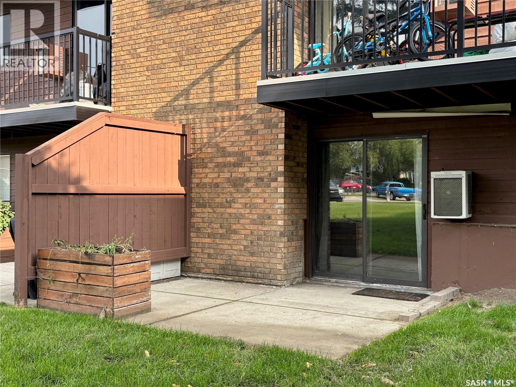Lorri Walters – Saskatoon REALTOR®
- Call or Text: (306) 221-3075
- Email: lorri@royallepage.ca
Description
Details
- Price:
- Type:
- Exterior:
- Garages:
- Bathrooms:
- Basement:
- Year Built:
- Style:
- Roof:
- Bedrooms:
- Frontage:
- Sq. Footage:
108 802b Kingsmere Boulevard Saskatoon, Saskatchewan S7J 4B7
$164,900Maintenance,
$430.97 Monthly
Maintenance,
$430.97 MonthlyAffordable East Side Living at Its Best! Welcome to this beautifully maintained ground-floor, 2-bedroom, 1-bathroom condo in the highly sought-after Lakeview neighborhood. Step inside to a bright, open-concept living space featuring stylish vinyl plank flooring. The kitchen boasts a sleek tile backsplash and plenty of storage—ideal for cooking and entertaining. Enjoy the convenience of in-unit laundry, making daily living a breeze. This ground-floor unit opens directly to an inviting green space with a patio-style deck, perfect for relaxing outdoors. A dedicated electrified parking stall adds even more ease to your lifestyle. Situated close to public transit, schools, parks, and all essential amenities, this condo truly has it all. Combining comfort, convenience, and modern style, this home is perfect for first-time buyers, young professionals, or anyone looking to enjoy the vibrant community vibe. Don’t miss your chance to own a piece of Lakeview—schedule your showing today! (id:62517)
Property Details
| MLS® Number | SK017886 |
| Property Type | Single Family |
| Neigbourhood | Lakeview SA |
| Community Features | Pets Allowed With Restrictions |
| Features | Treed |
| Structure | Deck |
Building
| Bathroom Total | 1 |
| Bedrooms Total | 2 |
| Appliances | Washer, Refrigerator, Intercom, Dishwasher, Dryer, Window Coverings, Hood Fan, Stove |
| Architectural Style | Low Rise |
| Constructed Date | 1982 |
| Cooling Type | Wall Unit |
| Fireplace Fuel | Wood |
| Fireplace Present | Yes |
| Fireplace Type | Conventional |
| Heating Fuel | Natural Gas |
| Heating Type | Baseboard Heaters, Hot Water |
| Size Interior | 850 Ft2 |
| Type | Apartment |
Parking
| Surfaced | 1 |
| Other | |
| None | |
| Parking Space(s) | 1 |
Land
| Acreage | No |
| Landscape Features | Lawn |
Rooms
| Level | Type | Length | Width | Dimensions |
|---|---|---|---|---|
| Main Level | Living Room | 14 ft ,5 in | 11 ft ,8 in | 14 ft ,5 in x 11 ft ,8 in |
| Main Level | Dining Room | 8 ft | 6 ft ,4 in | 8 ft x 6 ft ,4 in |
| Main Level | Kitchen | 10 ft ,2 in | 7 ft ,2 in | 10 ft ,2 in x 7 ft ,2 in |
| Main Level | Bedroom | 11 ft ,8 in | 10 ft ,7 in | 11 ft ,8 in x 10 ft ,7 in |
| Main Level | Bedroom | 11 ft ,6 in | 7 ft ,9 in | 11 ft ,6 in x 7 ft ,9 in |
| Main Level | Laundry Room | Measurements not available | ||
| Main Level | 4pc Bathroom | Measurements not available |
https://www.realtor.ca/real-estate/28846623/108-802b-kingsmere-boulevard-saskatoon-lakeview-sa
Contact Us
Contact us for more information
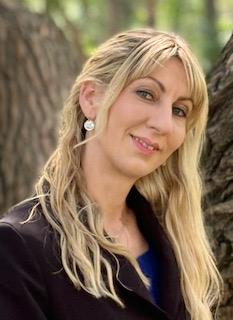
Sarah Vanderlinde
Salesperson
sarah-vanderlinde.c21.ca/
310 Wellman Lane - #210
Saskatoon, Saskatchewan S7T 0J1
(306) 653-8222
(306) 242-5503

Jim Kramer
Salesperson
www.jim-kramer.c21.ca/
310 Wellman Lane - #210
Saskatoon, Saskatchewan S7T 0J1
(306) 653-8222
(306) 242-5503
