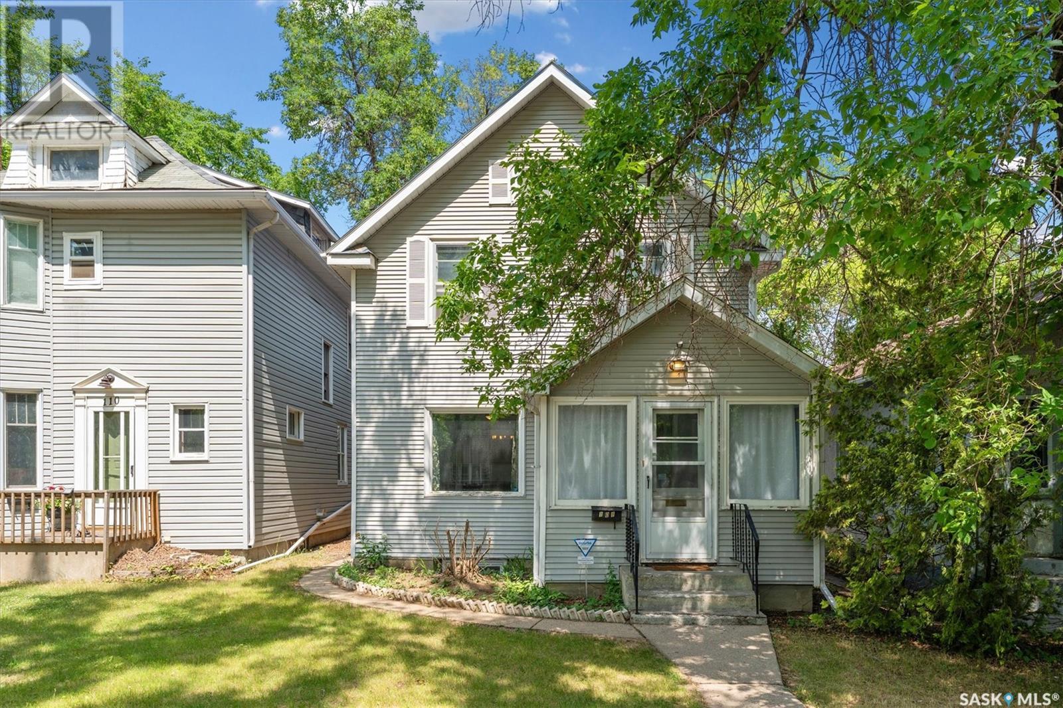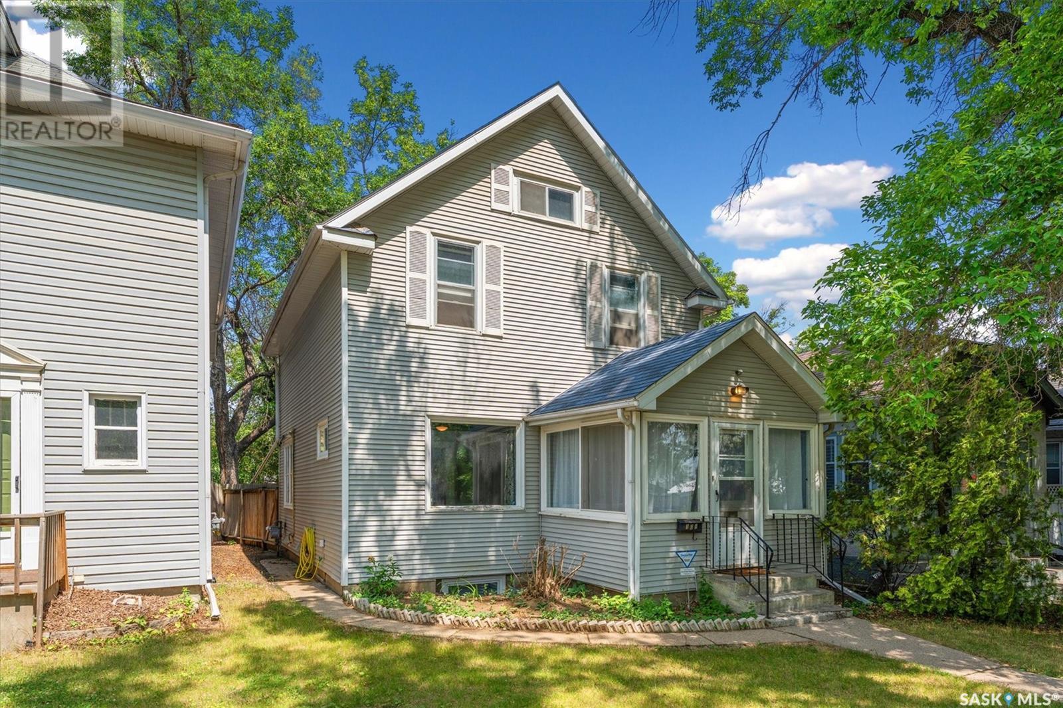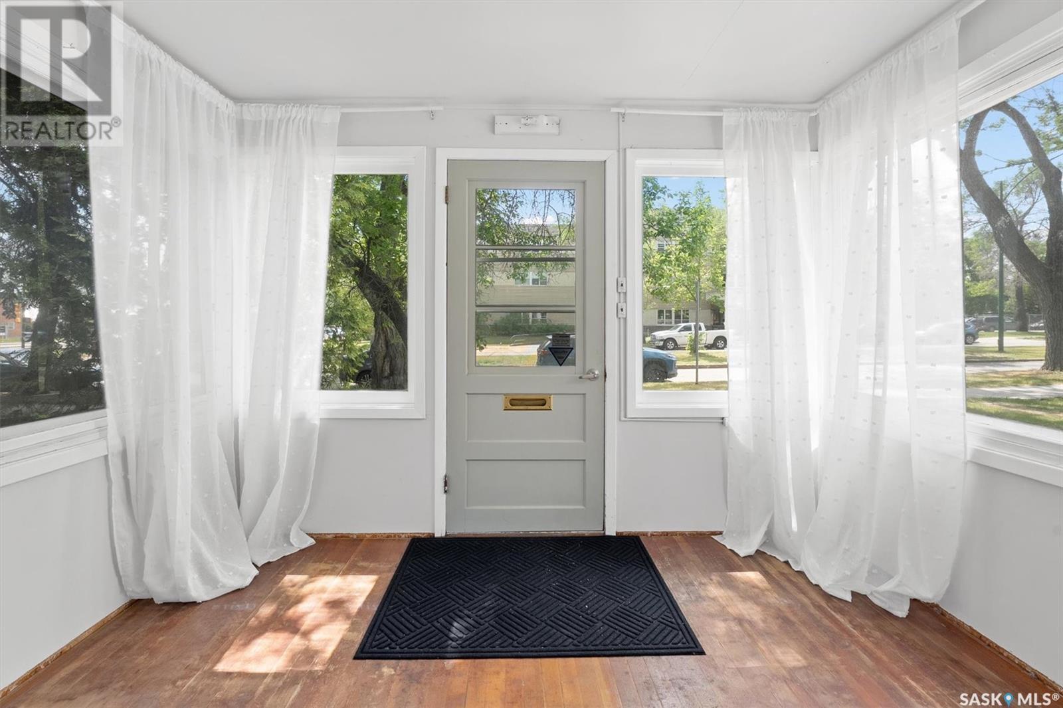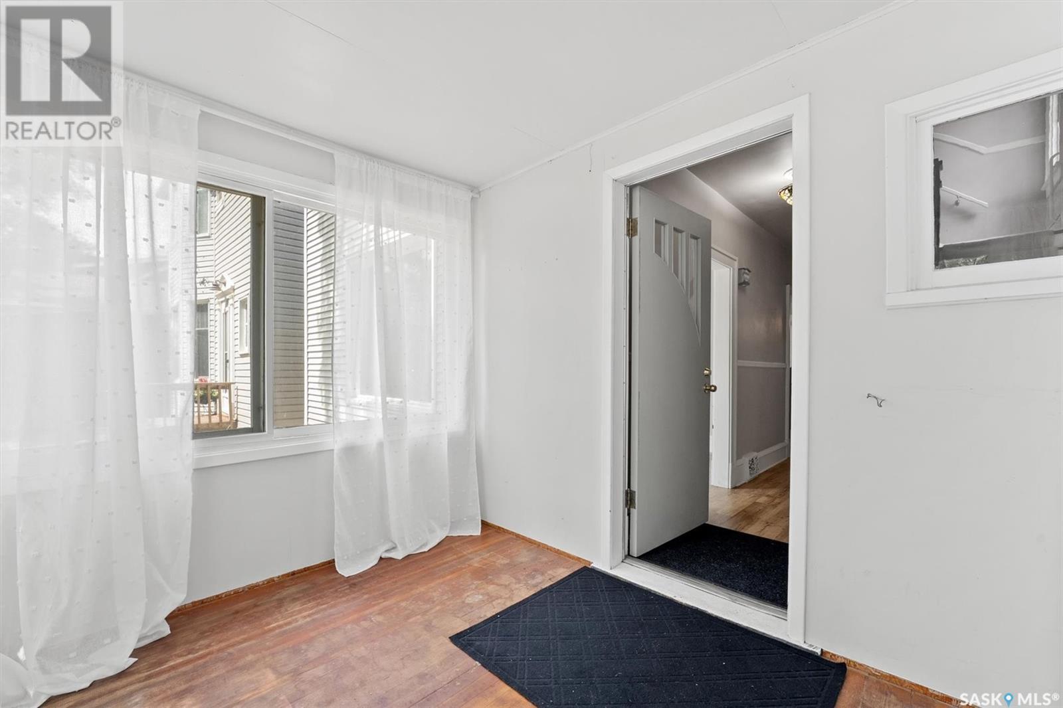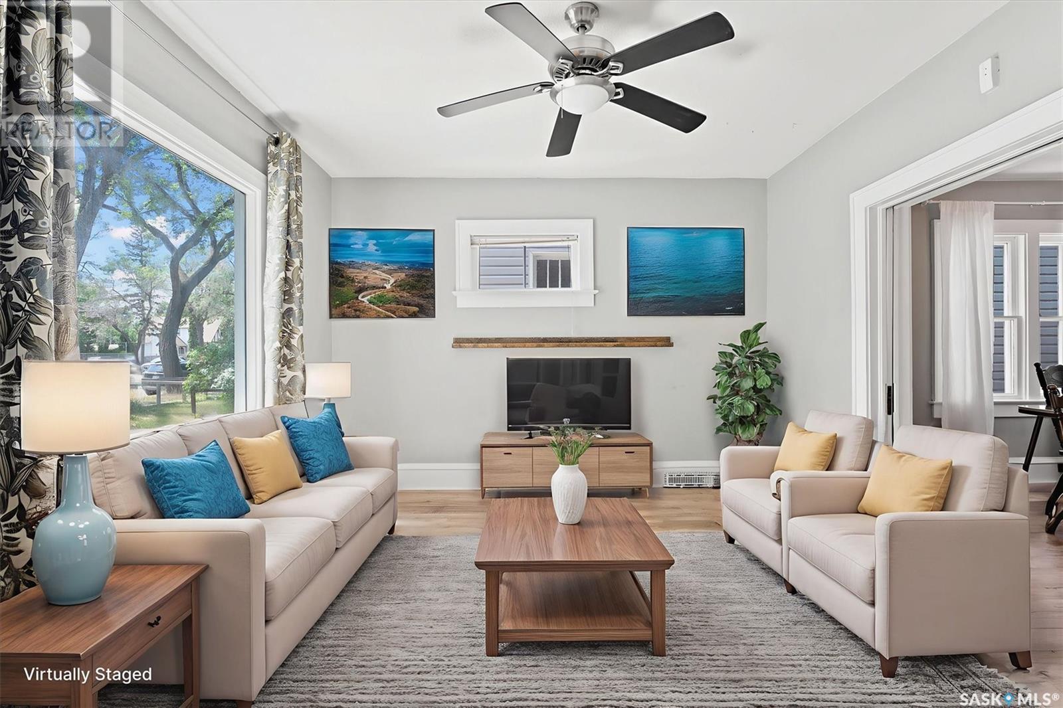Lorri Walters – Saskatoon REALTOR®
- Call or Text: (306) 221-3075
- Email: lorri@royallepage.ca
Description
Details
- Price:
- Type:
- Exterior:
- Garages:
- Bathrooms:
- Basement:
- Year Built:
- Style:
- Roof:
- Bedrooms:
- Frontage:
- Sq. Footage:
108 31st Street W Saskatoon, Saskatchewan S7L 0P5
$379,900
Don’t miss this incredible opportunity to own this beautifully updated home with Legal Suite in Caswell Hill! This move-in ready home offers the perfect blend of classic charm and modern updates—plus a fully finished legal basement suite for added income or flexibility. The main floor features 9' ceilings, large windows that flood the space with natural light, and a semi-open layout with vinyl plank flooring in the spacious living and dining areas. The stylish 2-piece bathroom includes convenient main-floor laundry. The kitchen has updated cabinetry and countertops, a tasteful backsplash and direct access to the backyard and deck. Upstairs, you'll find three generously sized bedrooms and a stunning 4-piece bathroom. The lower level offers a legal basement suite with its own private entrance, providing a turnkey rental opportunity. The suite includes a full kitchen, bathroom, bedroom, and living area—it is beautifully finished and ready for tenants, guests, or extended family. Enjoy a fully fenced yard with a large deck, dog run, and mature trees for added privacy. Additional features include a detached garage, updated exterior and shingles, RV parking, and bonus storage in the attic and enclosed porch. Located just minutes from Downtown and within close proximity to Caswell School, Ashworth Holmes Park, Mayfair Pool, and all major amenities. Call to set up your private viewing today! (id:62517)
Property Details
| MLS® Number | SK010378 |
| Property Type | Single Family |
| Neigbourhood | Caswell Hill |
| Features | Treed, Lane, Rectangular |
| Structure | Deck |
Building
| Bathroom Total | 3 |
| Bedrooms Total | 4 |
| Appliances | Washer, Refrigerator, Dishwasher, Dryer, Microwave, Alarm System, Humidifier, Window Coverings, Garage Door Opener Remote(s), Stove |
| Architectural Style | 2 Level |
| Basement Development | Finished |
| Basement Type | Full (finished) |
| Constructed Date | 1912 |
| Fire Protection | Alarm System |
| Heating Fuel | Natural Gas |
| Heating Type | Forced Air |
| Stories Total | 2 |
| Size Interior | 1,313 Ft2 |
| Type | House |
Parking
| Detached Garage | |
| Parking Pad | |
| R V | |
| Gravel | |
| Parking Space(s) | 2 |
Land
| Acreage | No |
| Fence Type | Fence |
| Landscape Features | Lawn |
| Size Frontage | 30 Ft |
| Size Irregular | 3600.00 |
| Size Total | 3600 Sqft |
| Size Total Text | 3600 Sqft |
Rooms
| Level | Type | Length | Width | Dimensions |
|---|---|---|---|---|
| Second Level | Primary Bedroom | 12'0 x 9'7 | ||
| Second Level | Bedroom | 12'0 x 11'0 | ||
| Second Level | Bedroom | 9'4 x 10'9 | ||
| Second Level | 4pc Bathroom | 9'4 x 7'5 | ||
| Basement | Kitchen | 16'1 x 9'0 | ||
| Basement | Bedroom | 11'11 x 8'11 | ||
| Basement | 3pc Bathroom | Measurements not available | ||
| Basement | Laundry Room | 15'4 x 12'0 | ||
| Basement | Storage | 6'11 x 3'2 | ||
| Main Level | Living Room | 12'6 x 13'5 | ||
| Main Level | Dining Room | 11'11 x 13'5 | ||
| Main Level | Kitchen | 9'6 x 9'4 | ||
| Main Level | Laundry Room | 9'4 x 7'2 |
https://www.realtor.ca/real-estate/28511764/108-31st-street-w-saskatoon-caswell-hill
Contact Us
Contact us for more information
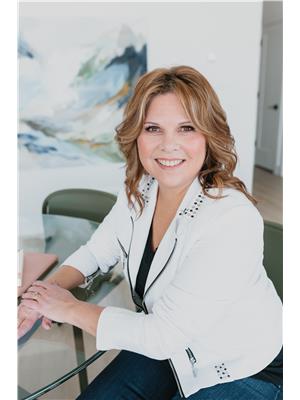
Lisa Kloeble
Salesperson
#211 - 220 20th St W
Saskatoon, Saskatchewan S7M 0W9
(866) 773-5421
