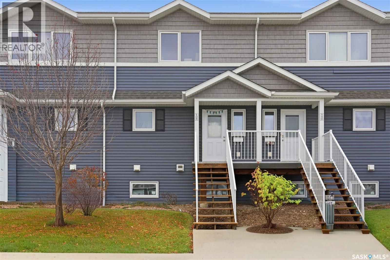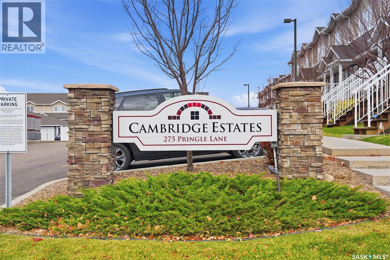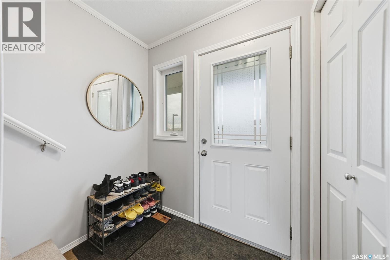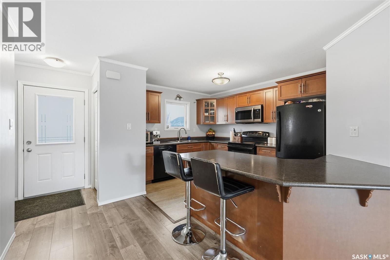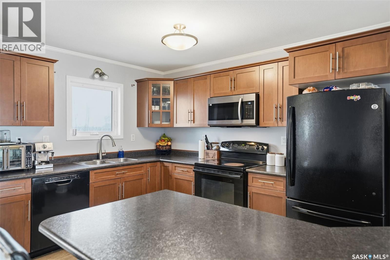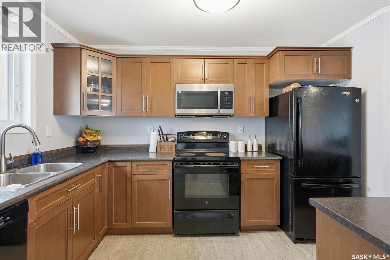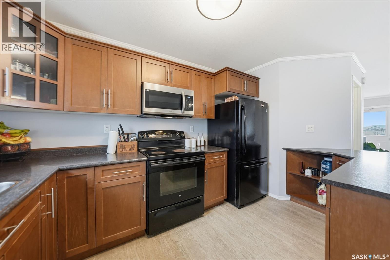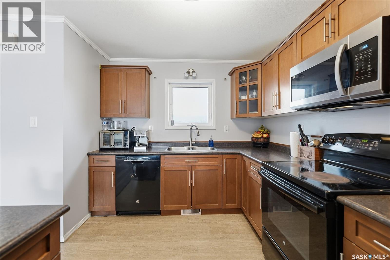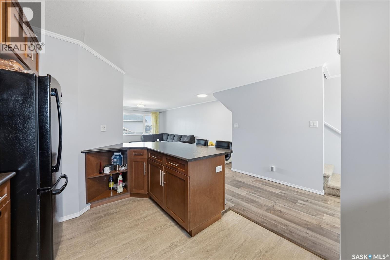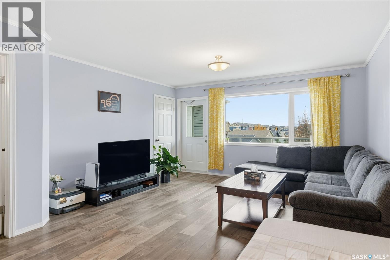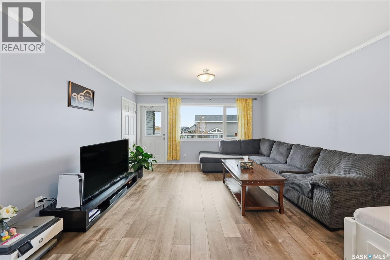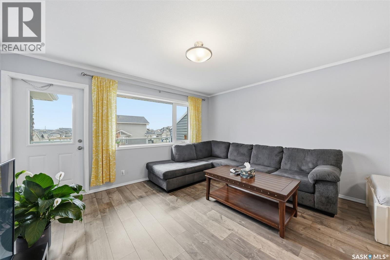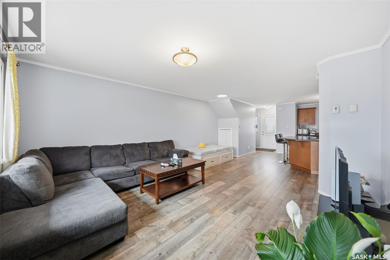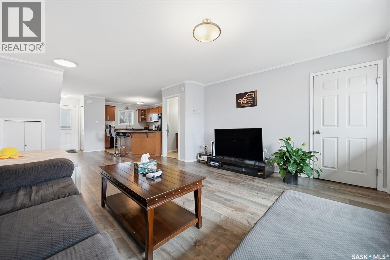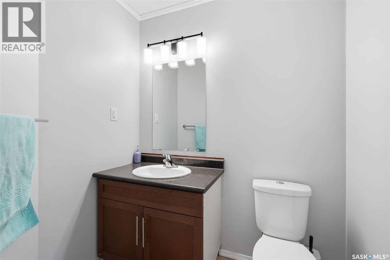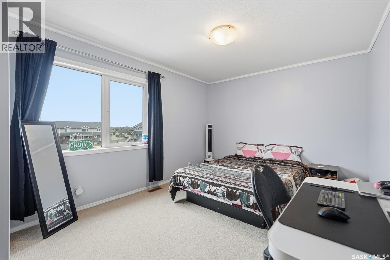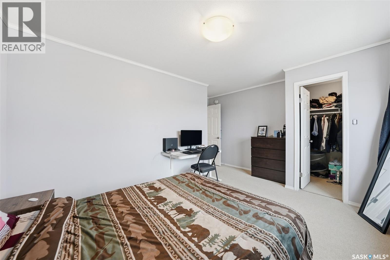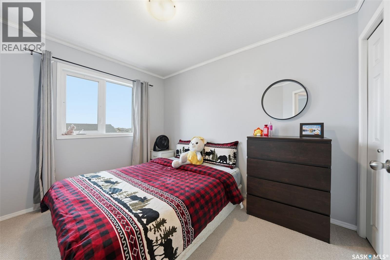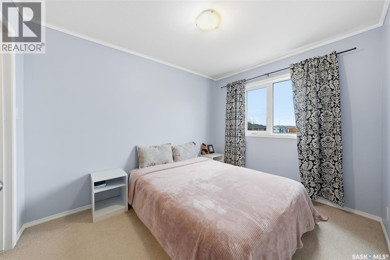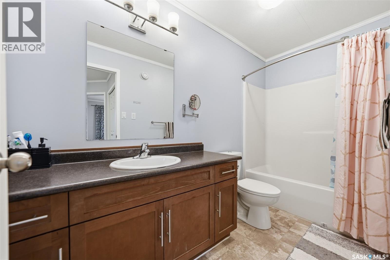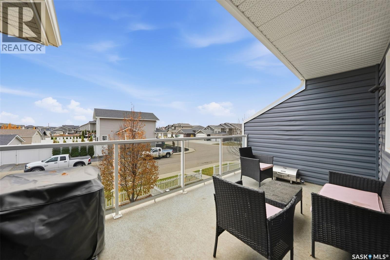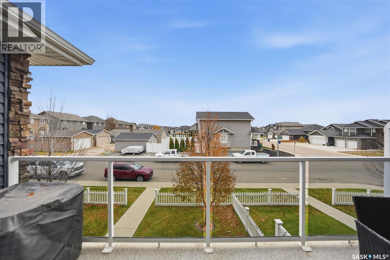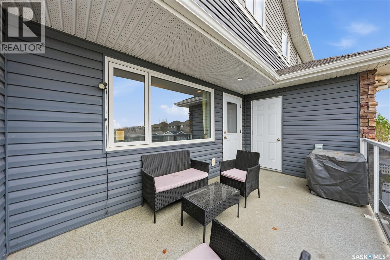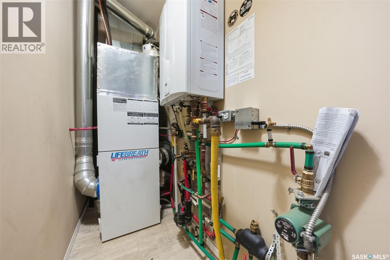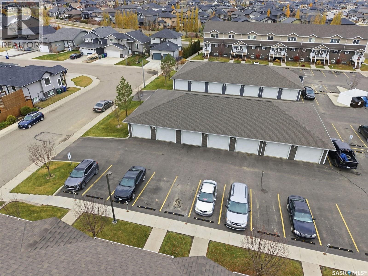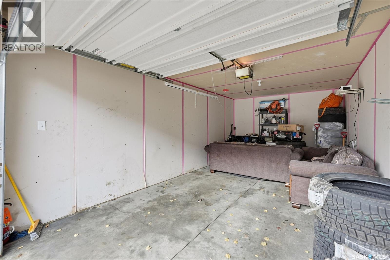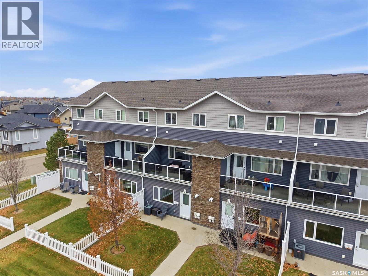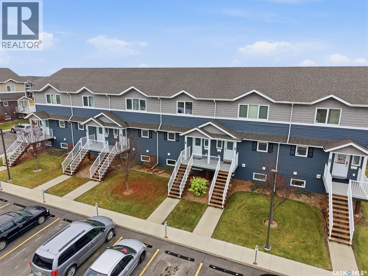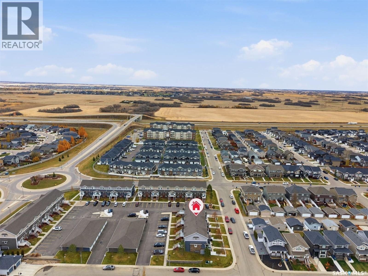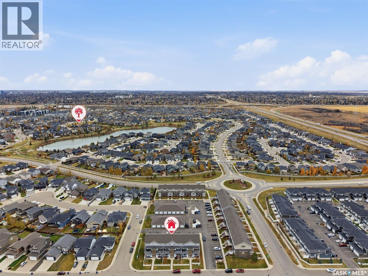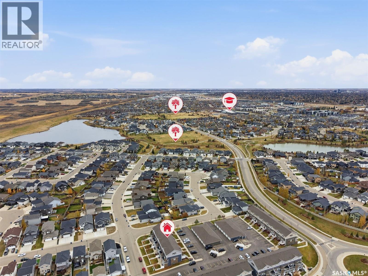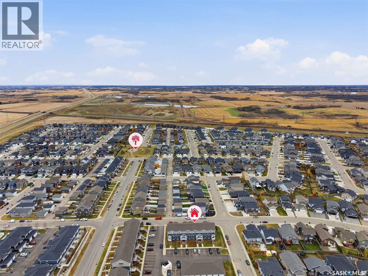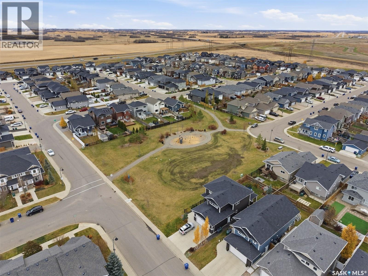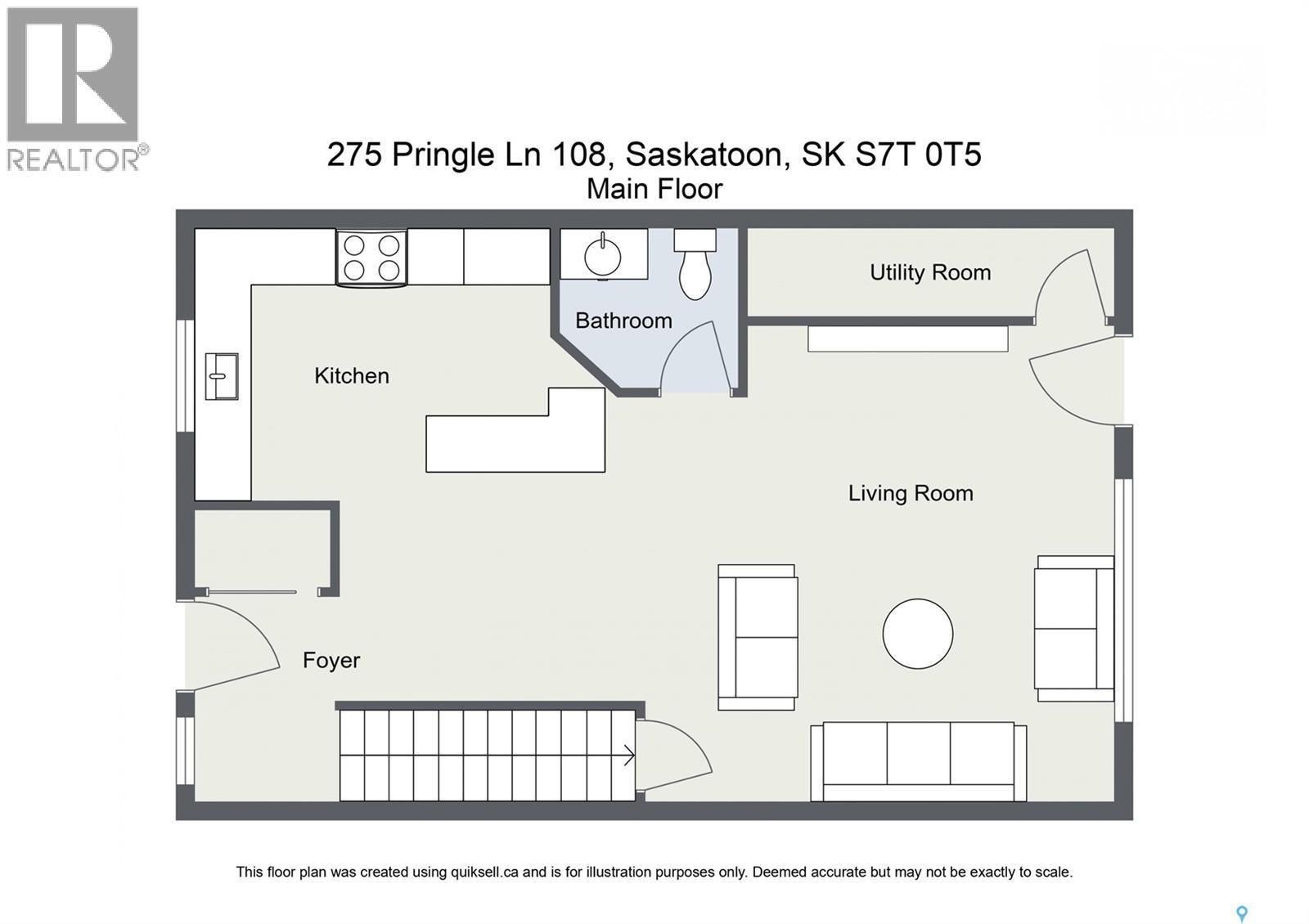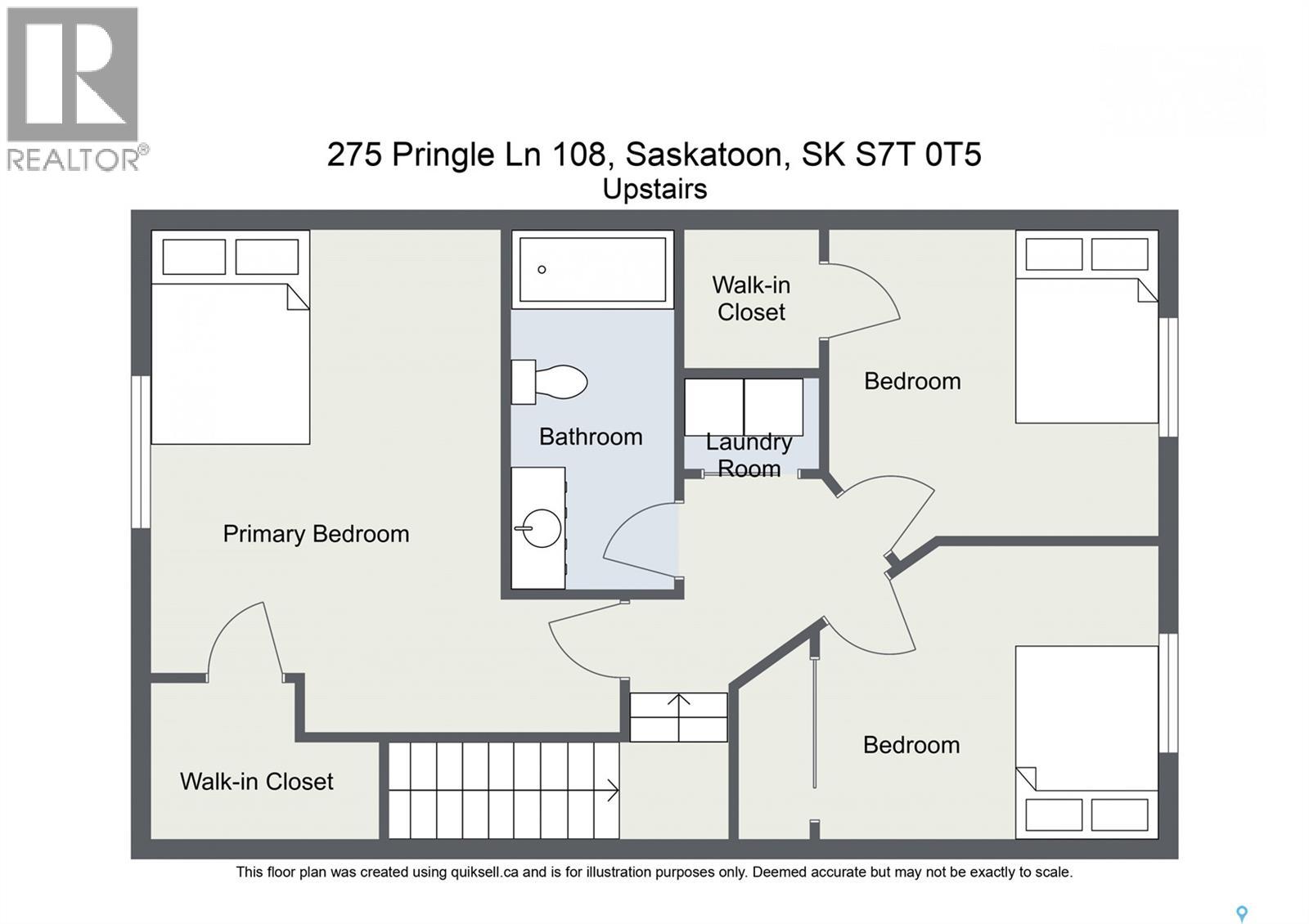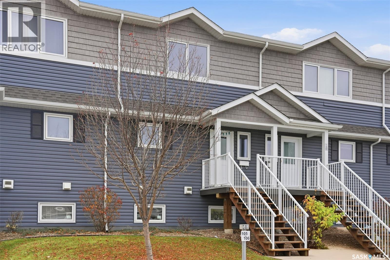Lorri Walters – Saskatoon REALTOR®
- Call or Text: (306) 221-3075
- Email: lorri@royallepage.ca
Description
Details
- Price:
- Type:
- Exterior:
- Garages:
- Bathrooms:
- Basement:
- Year Built:
- Style:
- Roof:
- Bedrooms:
- Frontage:
- Sq. Footage:
108 275 Pringle Lane Saskatoon, Saskatchewan S7T 0T5
$319,900Maintenance,
$374 Monthly
Maintenance,
$374 MonthlyYour new home awaits! This 2 storey Stonebridge townhouse condo is perfect for the first time home owner or the investor. With 3 bedrooms upstairs and a spacious balcony for outdoor enjoyment, your family can have the space to stretch out, especially with the main floor open concept design. Freshly painted throughout and newer flooring on the main floor. 2 parking spots include - one garage spot and one elec spot. A quick walk to schools, parks and tons of amenities. Call your REALTOR® now to view (id:62517)
Property Details
| MLS® Number | SK022221 |
| Property Type | Single Family |
| Neigbourhood | Stonebridge |
| Community Features | Pets Allowed With Restrictions |
| Features | Balcony |
Building
| Bathroom Total | 2 |
| Bedrooms Total | 3 |
| Appliances | Washer, Refrigerator, Dishwasher, Dryer, Microwave, Window Coverings, Garage Door Opener Remote(s), Stove |
| Architectural Style | 2 Level |
| Constructed Date | 2014 |
| Cooling Type | Central Air Conditioning |
| Heating Fuel | Natural Gas |
| Heating Type | Forced Air |
| Stories Total | 2 |
| Size Interior | 1,254 Ft2 |
| Type | Row / Townhouse |
Parking
| Detached Garage | |
| Surfaced | 1 |
| Other | |
| Parking Space(s) | 2 |
Land
| Acreage | No |
| Landscape Features | Underground Sprinkler |
Rooms
| Level | Type | Length | Width | Dimensions |
|---|---|---|---|---|
| Second Level | Primary Bedroom | 12'06 x 10'05 | ||
| Second Level | Bedroom | 11 ft | 11 ft x Measurements not available | |
| Second Level | Bedroom | 10'11 x 8'09 | ||
| Second Level | 4pc Bathroom | Measurements not available | ||
| Second Level | Laundry Room | Measurements not available | ||
| Main Level | Kitchen | 14'03 x 8'11 | ||
| Main Level | Dining Room | 12'02 x 9'04 | ||
| Main Level | Living Room | 12'09 x 14'05 | ||
| Main Level | 2pc Bathroom | Measurements not available |
https://www.realtor.ca/real-estate/29060638/108-275-pringle-lane-saskatoon-stonebridge
Contact Us
Contact us for more information

Tarra Unterschute
Salesperson
www.facebook.com/tarraunterschutec21
www.facebook.com/tarraunterschutec21
www.instagram.com/tarraunterschute/
310 Wellman Lane - #210
Saskatoon, Saskatchewan S7T 0J1
(306) 653-8222
(306) 242-5503

