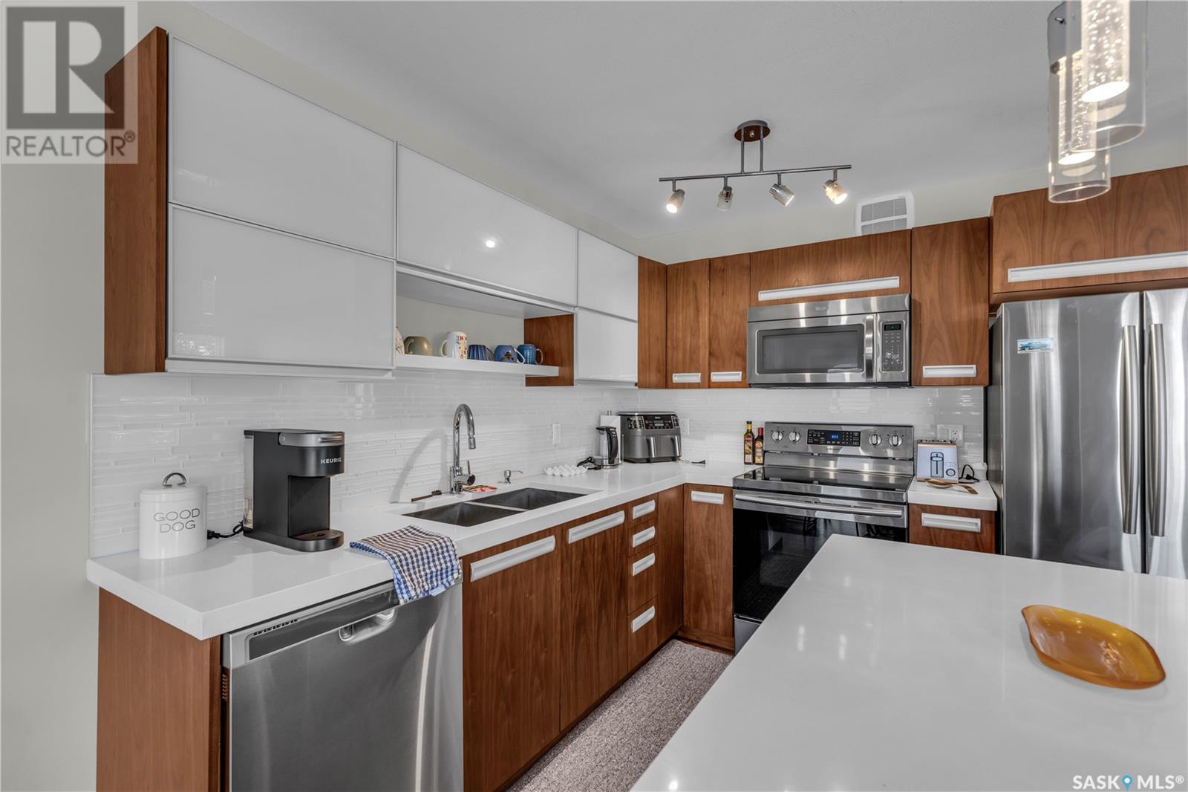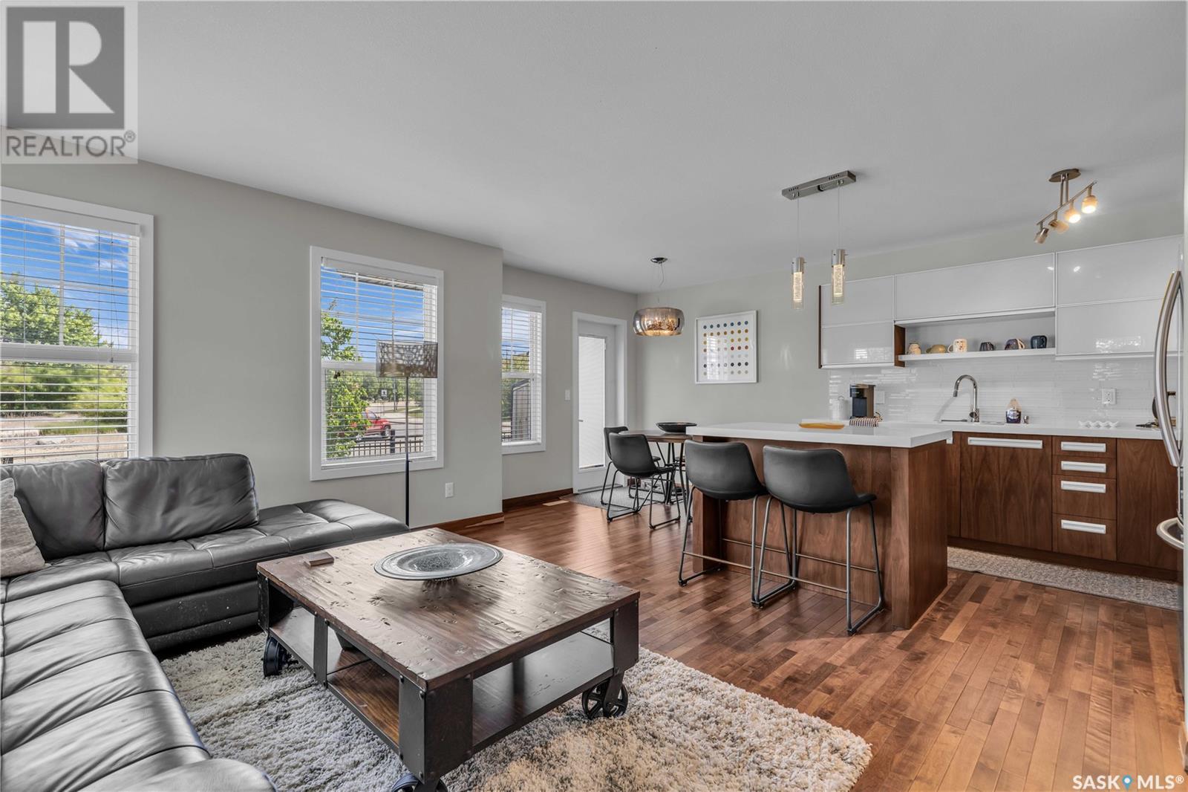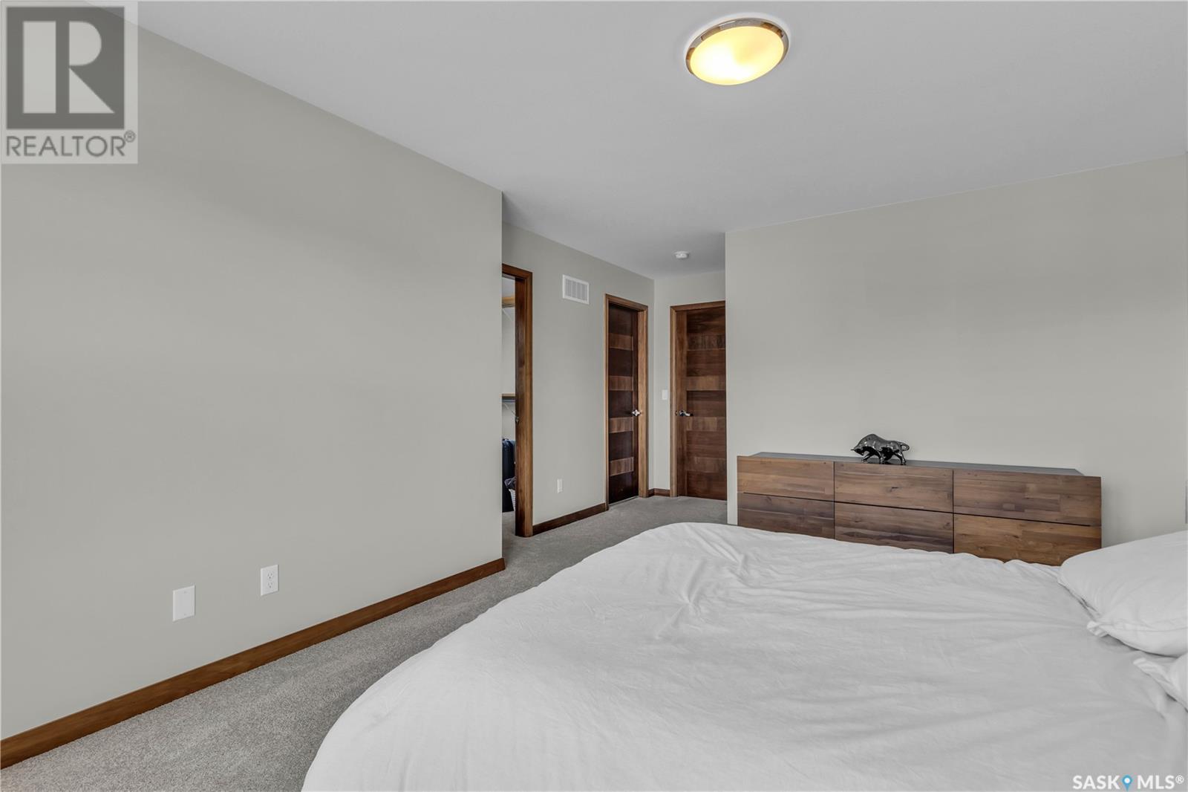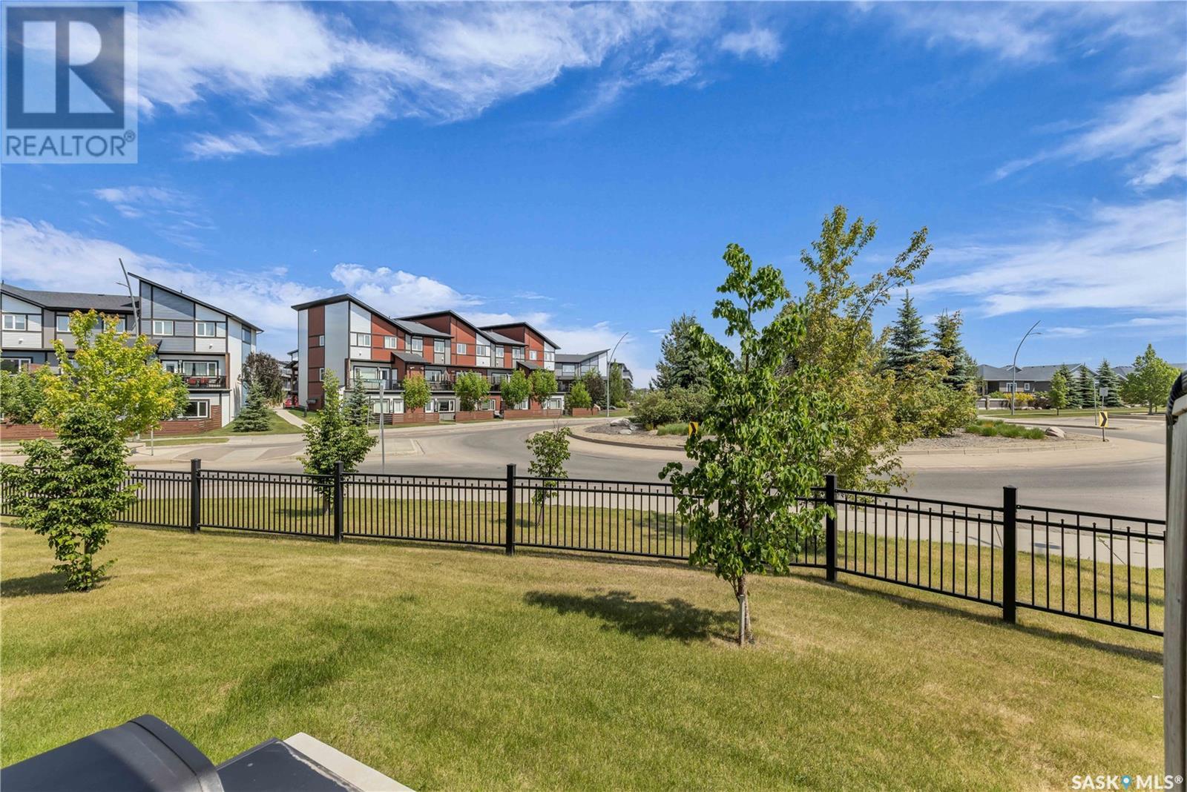Lorri Walters – Saskatoon REALTOR®
- Call or Text: (306) 221-3075
- Email: lorri@royallepage.ca
Description
Details
- Price:
- Type:
- Exterior:
- Garages:
- Bathrooms:
- Basement:
- Year Built:
- Style:
- Roof:
- Bedrooms:
- Frontage:
- Sq. Footage:
108 2007 Pohorecky Crescent Saskatoon, Saskatchewan S7S 1N1
$359,900Maintenance,
$368.25 Monthly
Maintenance,
$368.25 MonthlyWelcome to 2007 Pohorecky Crescent #108. This spacious and inviting town home is the ideal choice for families seeking comfort, style, and affordability. With 1,340 sq ft of living space, a single attached garage, and an unbeatable location, this home is perfect for those looking for a fantastic starter home or a step up in their living space. As you enter, you’ll immediately appreciate the modern finishes that set this home apart. From the sleek cabinetry and stainless steel railings to the stunning quartz counter tops and rich maple hardwood floors, every detail has been thoughtfully selected. You’ll also love the walnut doors and trim, Travertine tile, soft-close cabinetry, undermount sink, and high-quality stainless steel appliances. Plus, the white glass backsplash and upgraded carpet add that extra touch of luxury. Upstairs, you’ll find three generous bedrooms, including a spacious master suite with a walk-in closet and jack and jill style washroom with access from the primary bedroom as well as hallway. For added convenience, there’s a powder room on the main floor for guests. The unfinished basement offers endless potential to create a space that suits your lifestyle. (id:62517)
Property Details
| MLS® Number | SK008861 |
| Property Type | Single Family |
| Neigbourhood | Evergreen |
| Community Features | Pets Allowed With Restrictions |
| Features | Treed, Sump Pump |
| Structure | Patio(s) |
Building
| Bathroom Total | 2 |
| Bedrooms Total | 3 |
| Appliances | Washer, Refrigerator, Dishwasher, Dryer, Microwave, Window Coverings, Garage Door Opener Remote(s), Stove |
| Architectural Style | 2 Level |
| Basement Development | Unfinished |
| Basement Type | Full (unfinished) |
| Constructed Date | 2016 |
| Cooling Type | Central Air Conditioning |
| Heating Fuel | Natural Gas |
| Heating Type | Forced Air |
| Stories Total | 2 |
| Size Interior | 1,340 Ft2 |
| Type | Row / Townhouse |
Parking
| Attached Garage | |
| Other | |
| Parking Space(s) | 2 |
Land
| Acreage | No |
| Landscape Features | Lawn, Underground Sprinkler |
Rooms
| Level | Type | Length | Width | Dimensions |
|---|---|---|---|---|
| Second Level | Primary Bedroom | 11 ft ,6 in | 13 ft ,6 in | 11 ft ,6 in x 13 ft ,6 in |
| Second Level | Bedroom | 11 ft ,11 in | 8 ft ,11 in | 11 ft ,11 in x 8 ft ,11 in |
| Second Level | Bedroom | 11 ft ,6 in | 8 ft ,10 in | 11 ft ,6 in x 8 ft ,10 in |
| Second Level | 4pc Bathroom | x x x | ||
| Basement | Other | x x x | ||
| Basement | Laundry Room | x x x | ||
| Main Level | Kitchen | 8 ft ,8 in | 7 ft ,8 in | 8 ft ,8 in x 7 ft ,8 in |
| Main Level | Dining Room | 8 ft | 7 ft ,1 in | 8 ft x 7 ft ,1 in |
| Main Level | Family Room | 10 ft | 13 ft ,9 in | 10 ft x 13 ft ,9 in |
| Main Level | 2pc Bathroom | x x x |
https://www.realtor.ca/real-estate/28446190/108-2007-pohorecky-crescent-saskatoon-evergreen
Contact Us
Contact us for more information
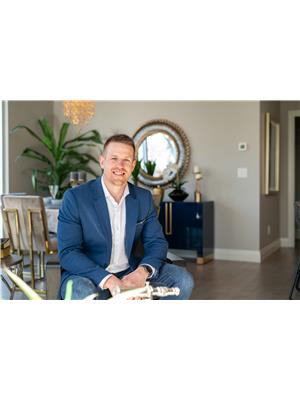
Jared Boyes Realty Prof. Corp.
Salesperson
www.boyesgroup.com/
714 Duchess Street
Saskatoon, Saskatchewan S7K 0R3
(306) 653-2213
(888) 623-6153
boyesgrouprealty.com/

Jordan Boyes
Broker
www.boyesgroup.com/
714 Duchess Street
Saskatoon, Saskatchewan S7K 0R3
(306) 653-2213
(888) 623-6153
boyesgrouprealty.com/







