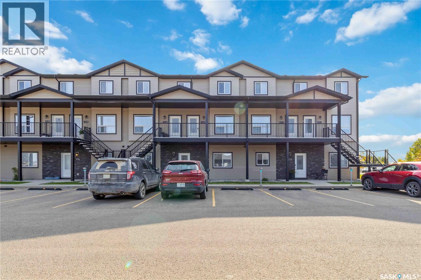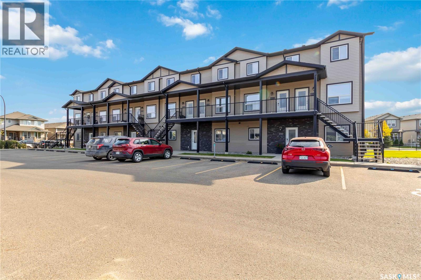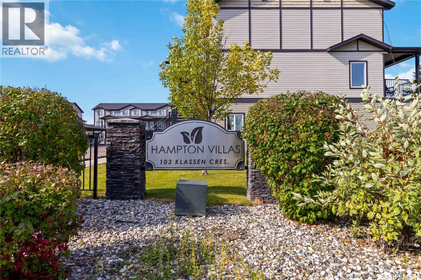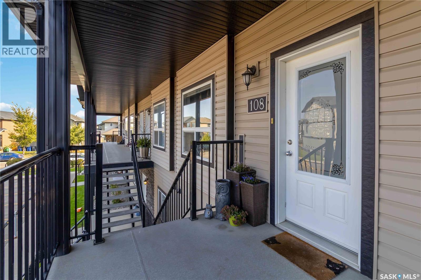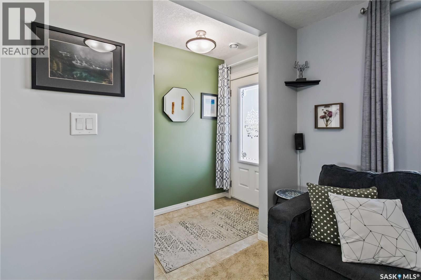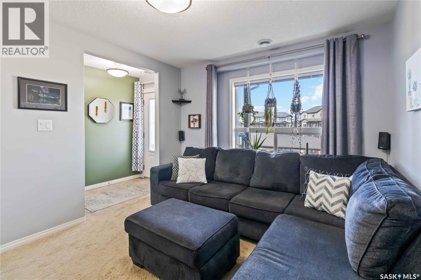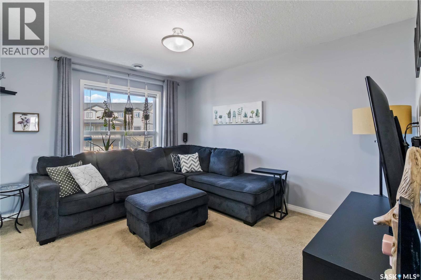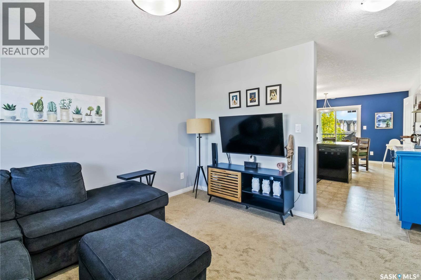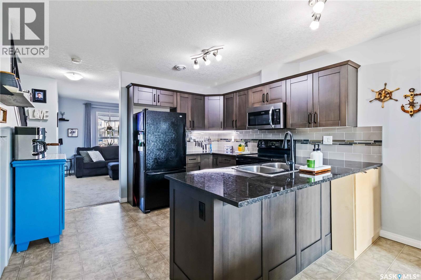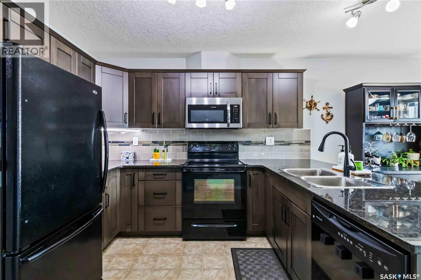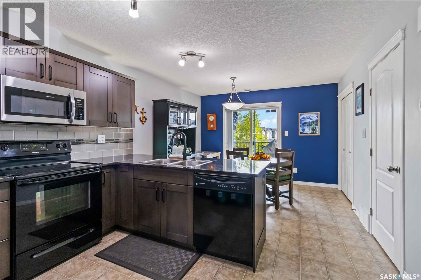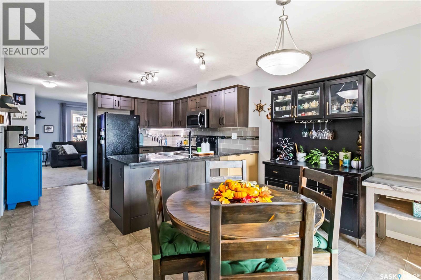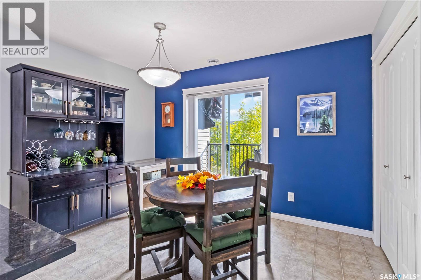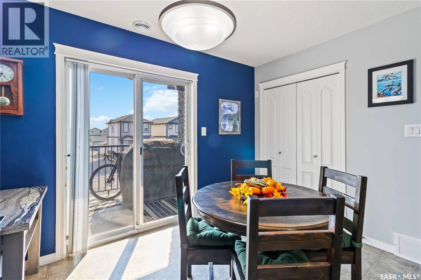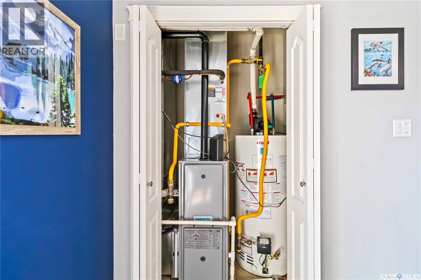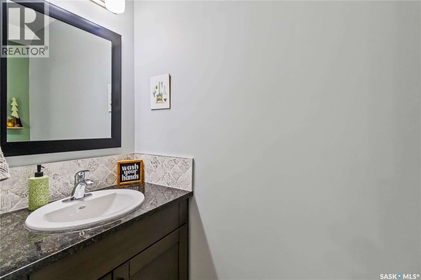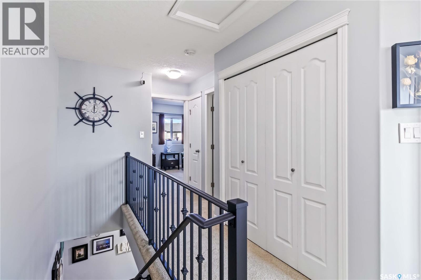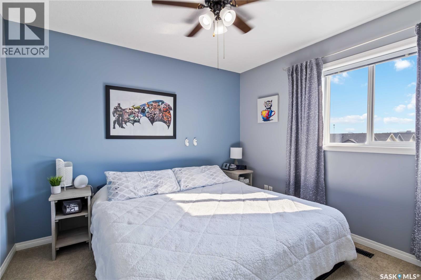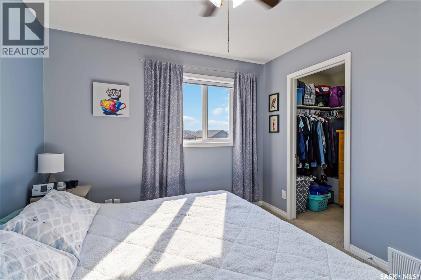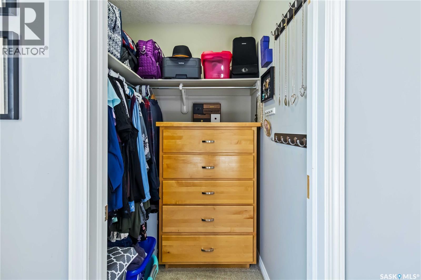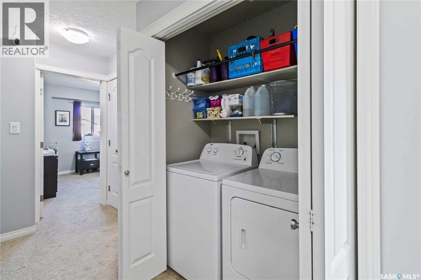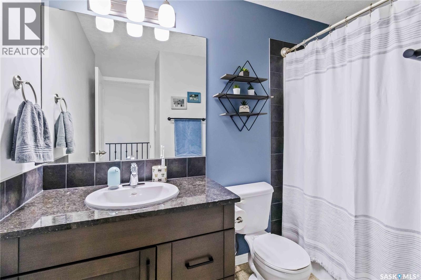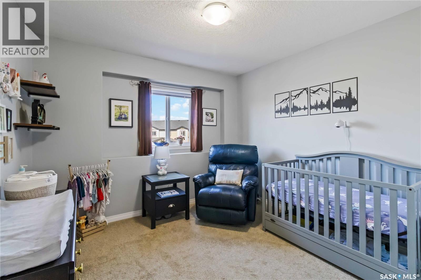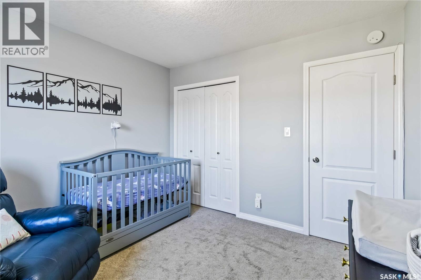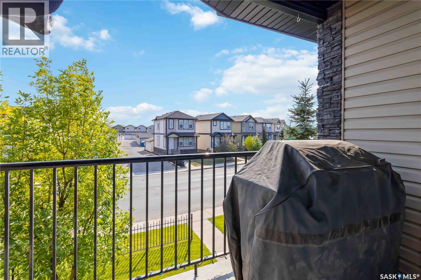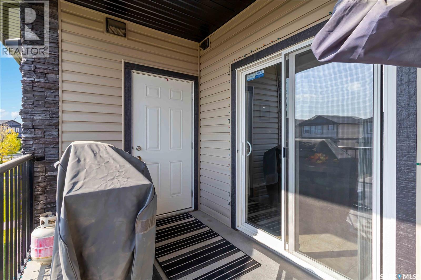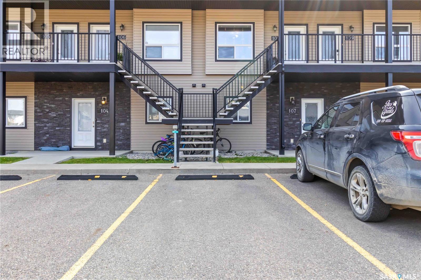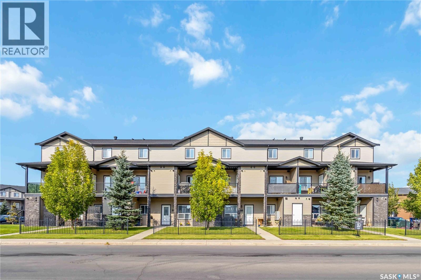Lorri Walters – Saskatoon REALTOR®
- Call or Text: (306) 221-3075
- Email: lorri@royallepage.ca
Description
Details
- Price:
- Type:
- Exterior:
- Garages:
- Bathrooms:
- Basement:
- Year Built:
- Style:
- Roof:
- Bedrooms:
- Frontage:
- Sq. Footage:
108 103 Klassen Crescent Saskatoon, Saskatchewan S7R 0J2
$259,900Maintenance,
$349.26 Monthly
Maintenance,
$349.26 MonthlyWelcome to the Hampton Villas! Step into this inviting 2-storey townhouse and instantly feel at home. Perfectly situated just off Hampton Circle, you will enjoy easy access to nearby parks, schools, shops, and restaurants—everything you need is right at your doorstep. The bright and welcoming main floor features a spacious living room that flows seamlessly into a stylish U-shaped kitchen complete with granite countertops and an eating bar—ideal for casual dining or entertaining. Step through the patio doors to a private balcony, perfect for enjoying your morning coffee, with a convenient outdoor storage room. Upstairs, you will find 2 bedrooms, a 4 piece bathroom, ample closet space, and laundry for added convenience. One designated parking stall is located directly below the unit for easy access. Whether you're a first-time home buyer or seeking a great investment opportunity, this well-maintained home offers unbeatable value in a fantastic location. Don’t miss out—schedule your private showing today! (id:62517)
Property Details
| MLS® Number | SK019718 |
| Property Type | Single Family |
| Neigbourhood | Hampton Village |
| Community Features | Pets Allowed With Restrictions |
| Features | Balcony |
Building
| Bathroom Total | 2 |
| Bedrooms Total | 2 |
| Appliances | Washer, Refrigerator, Dishwasher, Dryer, Microwave, Window Coverings, Stove |
| Architectural Style | 2 Level |
| Constructed Date | 2011 |
| Cooling Type | Central Air Conditioning |
| Heating Fuel | Natural Gas |
| Heating Type | Forced Air |
| Stories Total | 2 |
| Size Interior | 990 Ft2 |
| Type | Row / Townhouse |
Land
| Acreage | No |
Rooms
| Level | Type | Length | Width | Dimensions |
|---|---|---|---|---|
| Second Level | Primary Bedroom | 10'7" x 9'11" | ||
| Second Level | 4pc Bathroom | 4'11"" x 8'11" | ||
| Second Level | Bedroom | 10'5" x 10'2" | ||
| Second Level | Laundry Room | 5'6" x 2'9" | ||
| Main Level | Living Room | 10'7" x 12'11" | ||
| Main Level | Kitchen | 8' x 10'8" | ||
| Main Level | Dining Room | 11'8" x 8'10" | ||
| Main Level | 2pc Bathroom | 7' x 3' |
https://www.realtor.ca/real-estate/28933034/108-103-klassen-crescent-saskatoon-hampton-village
Contact Us
Contact us for more information
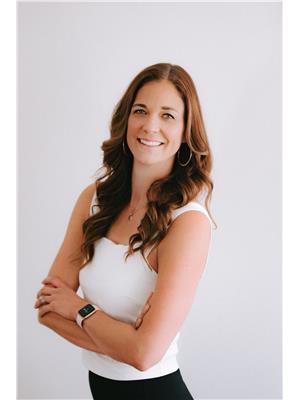
Crystal Vaxvick
Salesperson
crystalvaxvick.saskatoonhomelistings.com/
www.instagram.com/crystalvaxvick/
www.facebook.com/crystalvaxvick
714 Duchess Street
Saskatoon, Saskatchewan S7K 0R3
(306) 653-2213
(888) 623-6153
boyesgrouprealty.com/
