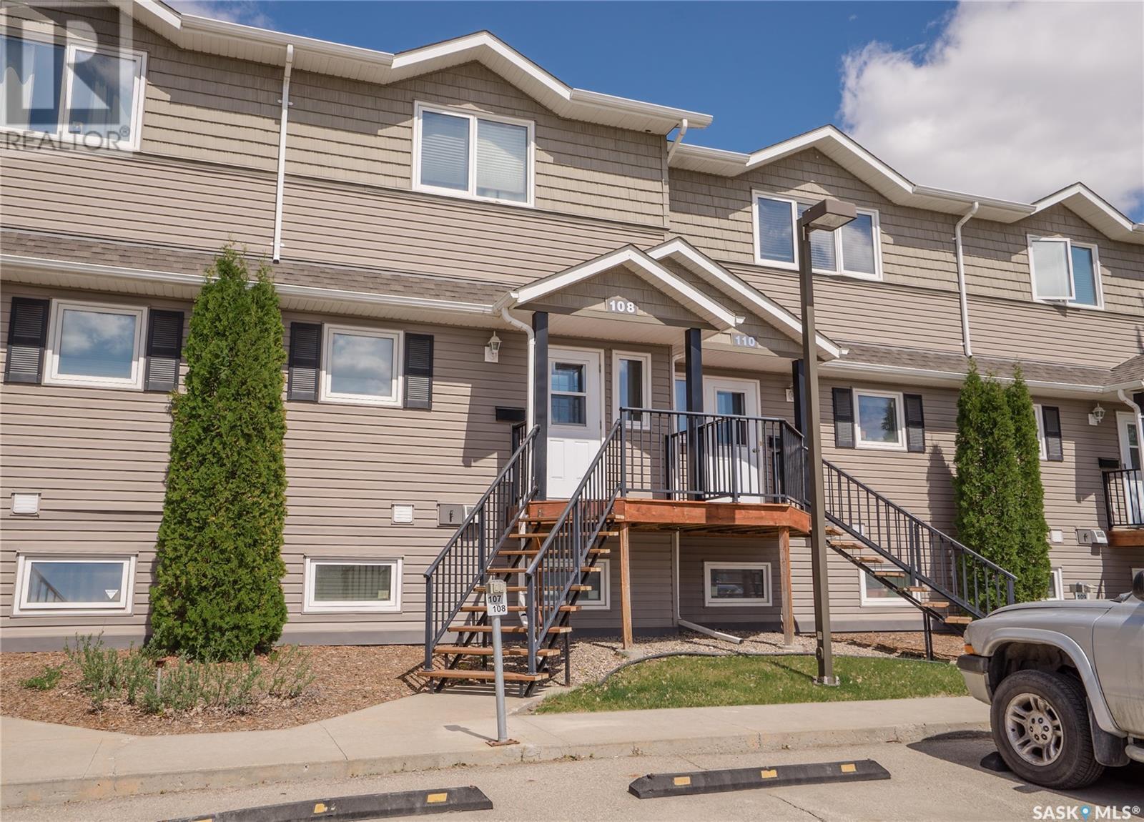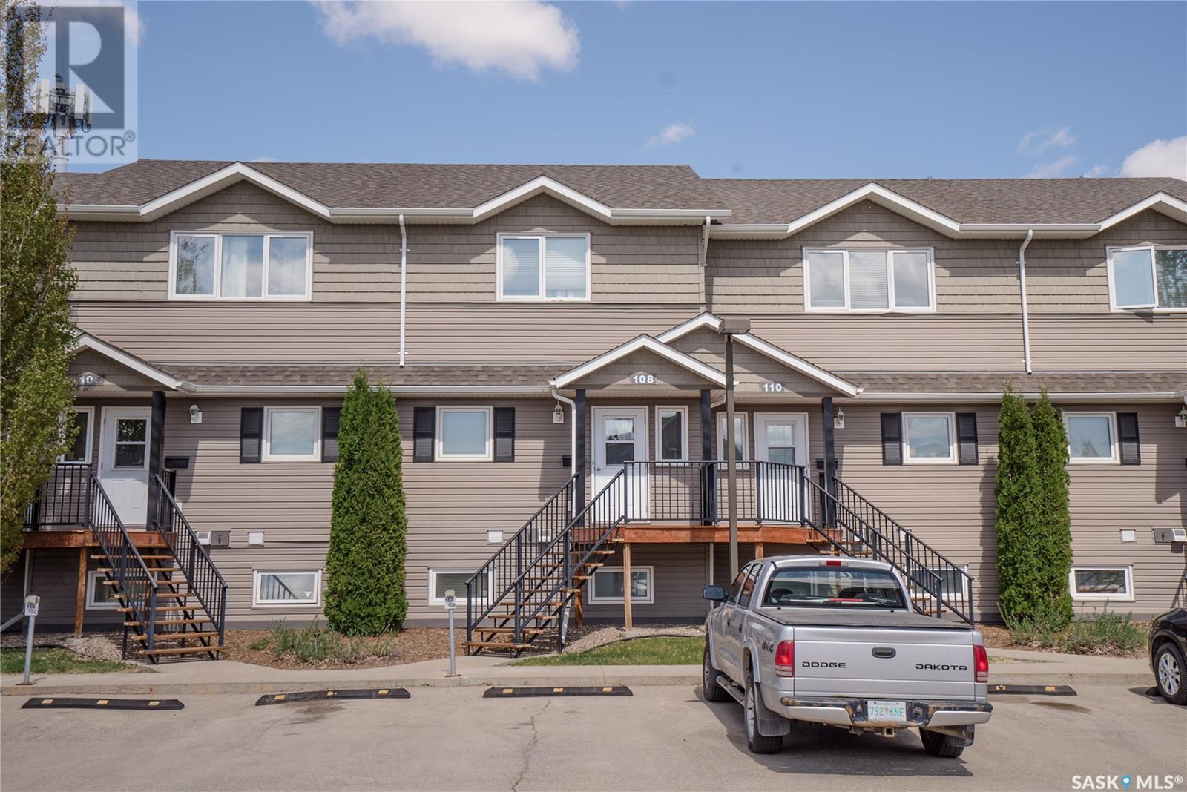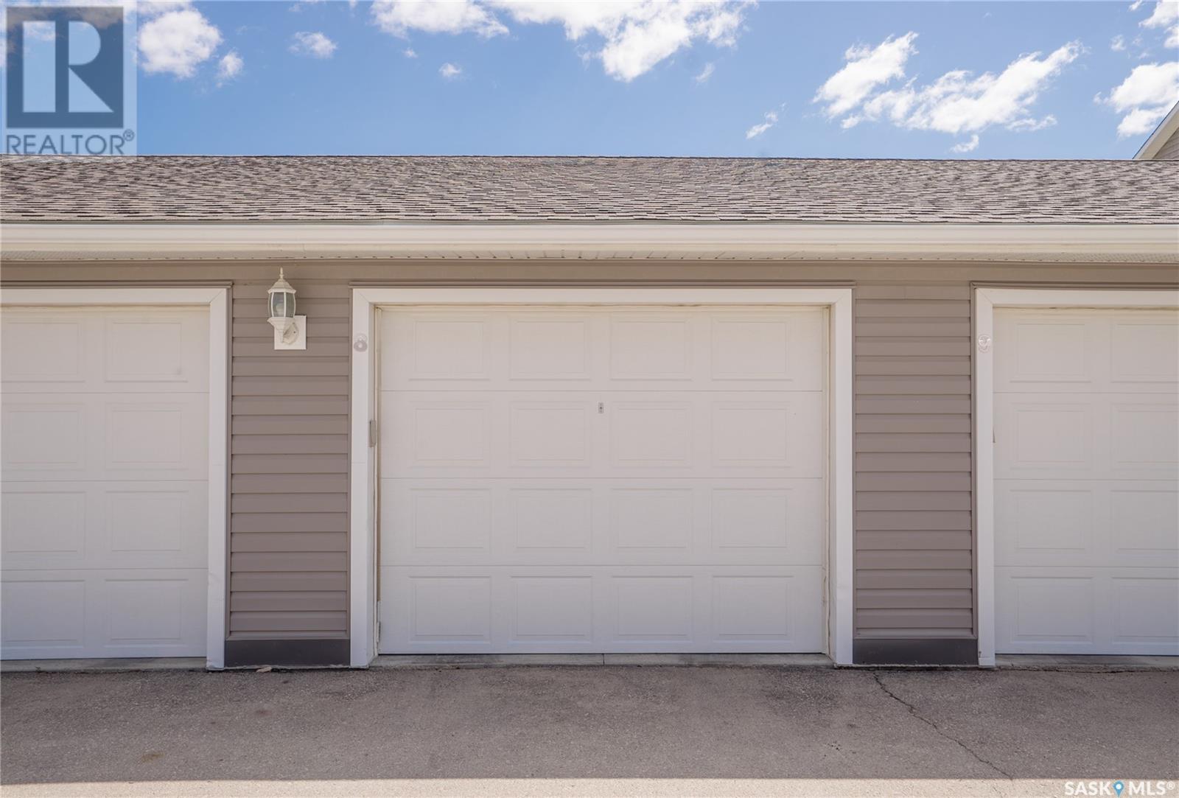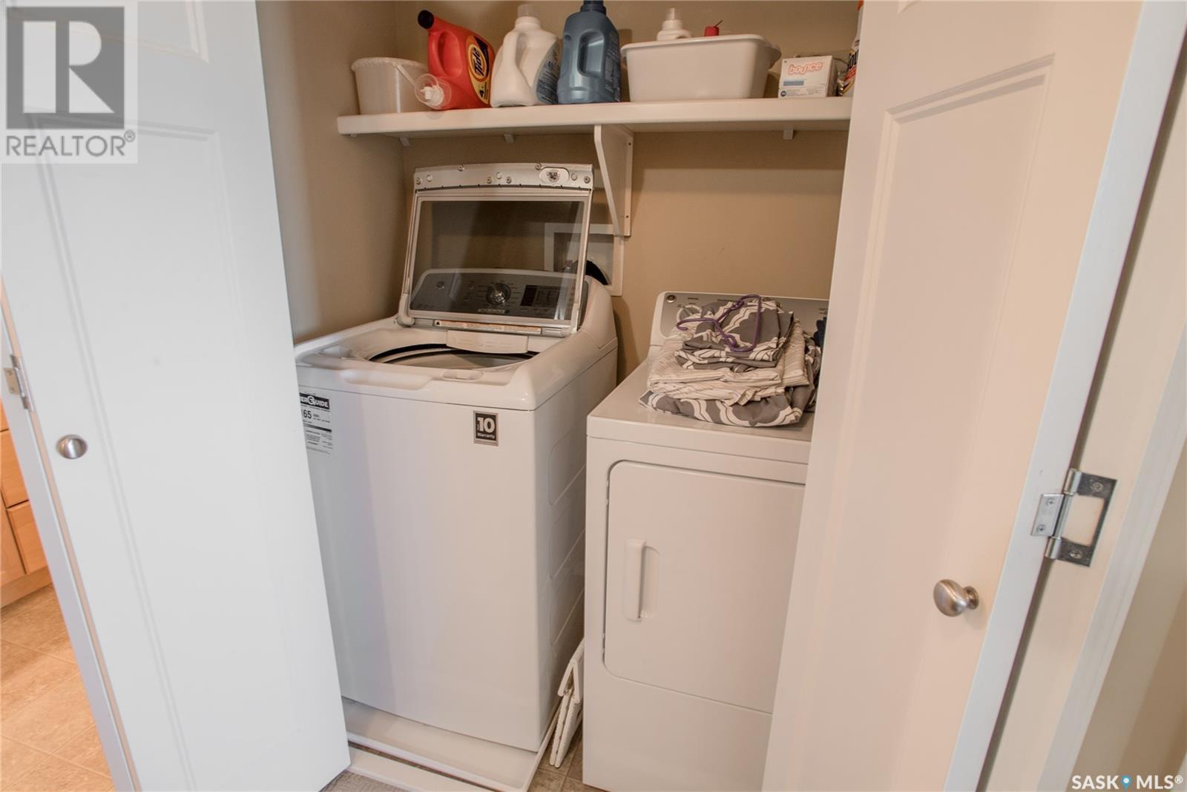Lorri Walters – Saskatoon REALTOR®
- Call or Text: (306) 221-3075
- Email: lorri@royallepage.ca
Description
Details
- Price:
- Type:
- Exterior:
- Garages:
- Bathrooms:
- Basement:
- Year Built:
- Style:
- Roof:
- Bedrooms:
- Frontage:
- Sq. Footage:
108 1022 Hampton Circle Saskatoon, Saskatchewan S7R 0K3
$299,900Maintenance,
$410.35 Monthly
Maintenance,
$410.35 MonthlyWelcome to Hampton Circle! This excellent 3-bedroom unit offers the perfect blend of convenience and comfort, ideally situated right beside the school and overlooking a serene park. The location truly speaks for itself, placing you mere steps from educational facilities, green space, and all your essential shopping needs. This home features a good-sized kitchen complete with a modern island, elegant maple cabinets, and all appliances included – making meal prep a delight. The upper level boasts a spacious primary bedroom with a walk-in closet and convenient laundry facilities. Two additional secondary bedrooms and a well-appointed 4-piece bathroom complete the second floor. Enjoy outdoor living on the big covered patio, perfect for relaxing or entertaining. Parking is a breeze with a detached garage and an additional surface parking spot. Stop paying rent and start building equity in your own home. Call today to schedule your personal viewing and take the first step towards homeownership! (id:62517)
Property Details
| MLS® Number | SK006924 |
| Property Type | Single Family |
| Neigbourhood | Hampton Village |
| Community Features | Pets Allowed With Restrictions |
| Features | Balcony |
Building
| Bathroom Total | 2 |
| Bedrooms Total | 3 |
| Appliances | Washer, Refrigerator, Dishwasher, Dryer, Microwave, Window Coverings, Garage Door Opener Remote(s), Stove |
| Architectural Style | 2 Level |
| Constructed Date | 2012 |
| Heating Fuel | Natural Gas |
| Heating Type | Forced Air |
| Stories Total | 2 |
| Size Interior | 1,254 Ft2 |
| Type | Row / Townhouse |
Parking
| Detached Garage | |
| Surfaced | 1 |
| Other | |
| Parking Space(s) | 2 |
Land
| Acreage | No |
Rooms
| Level | Type | Length | Width | Dimensions |
|---|---|---|---|---|
| Second Level | Bedroom | 10 ft ,5 in | 14 ft ,8 in | 10 ft ,5 in x 14 ft ,8 in |
| Second Level | Bedroom | 9 ft ,9 in | 11 ft | 9 ft ,9 in x 11 ft |
| Second Level | Bedroom | 8 ft ,8 in | 11 ft | 8 ft ,8 in x 11 ft |
| Second Level | 4pc Bathroom | X x X | ||
| Second Level | Laundry Room | X x X | ||
| Main Level | Living Room | 13 ft | 14 ft ,3 in | 13 ft x 14 ft ,3 in |
| Main Level | Dining Room | 8 ft | 8 ft | 8 ft x 8 ft |
| Main Level | Kitchen | 10 ft ,6 in | 12 ft | 10 ft ,6 in x 12 ft |
| Main Level | 2pc Bathroom | X x X |
https://www.realtor.ca/real-estate/28356811/108-1022-hampton-circle-saskatoon-hampton-village
Contact Us
Contact us for more information

Barry M Chilliak
Broker
www.chilliakrealty.com/
310 Wellman Lane #210
Saskatoon, Saskatchewan S7T 0J1
(306) 229-9914
(306) 242-5503
www.chilliakrealty.com/

Jordan Chilliak
Associate Broker
www.chilliakrealty.com/
310 Wellman Lane #210
Saskatoon, Saskatchewan S7T 0J1
(306) 229-9914
(306) 242-5503
www.chilliakrealty.com/























