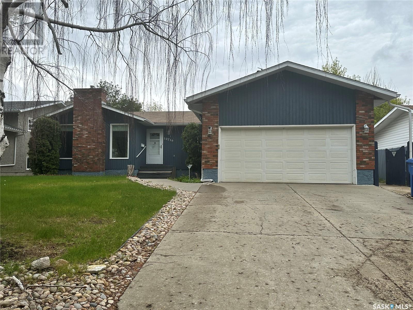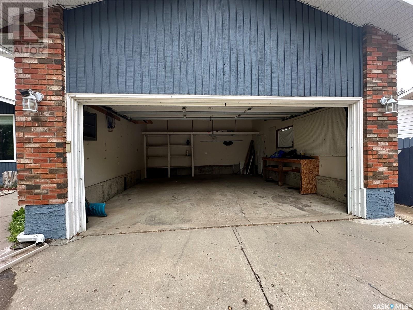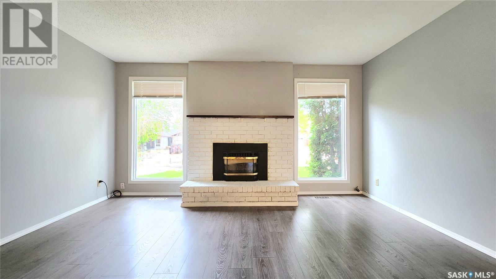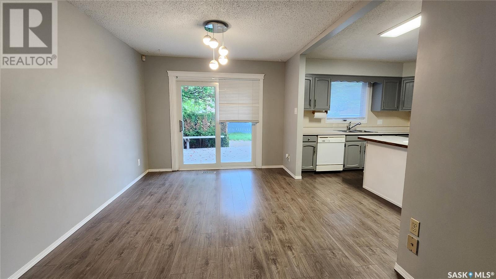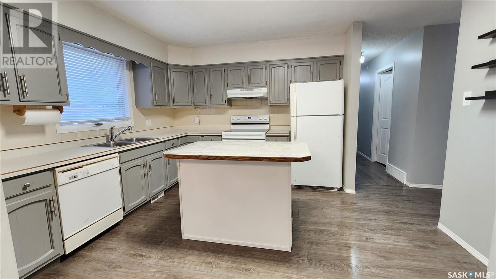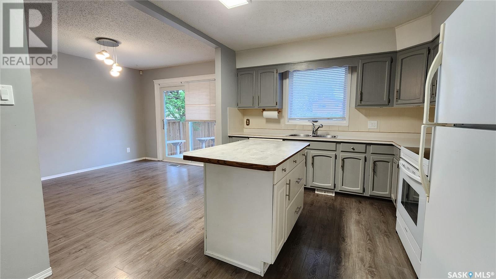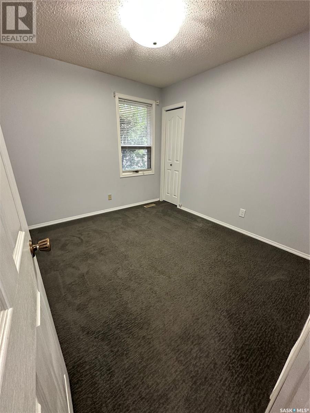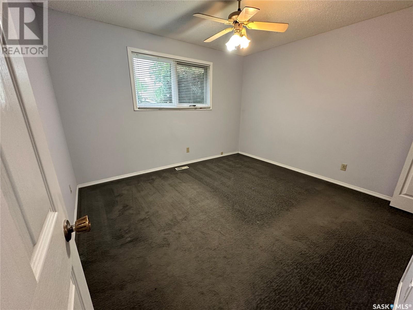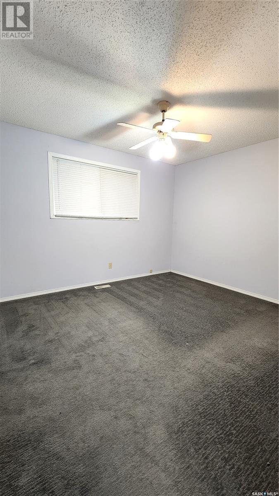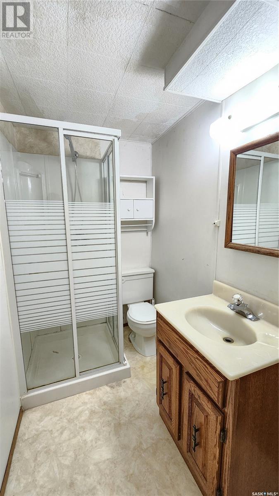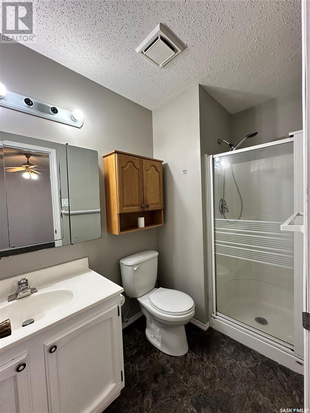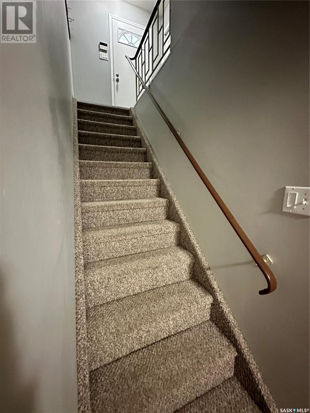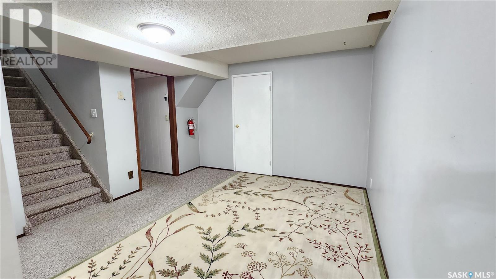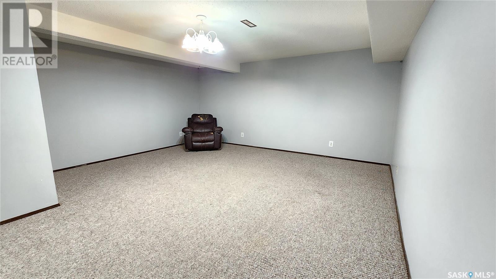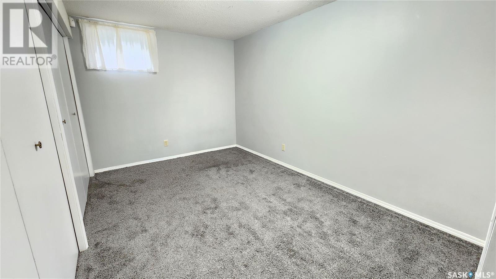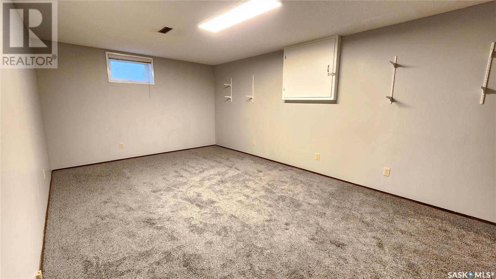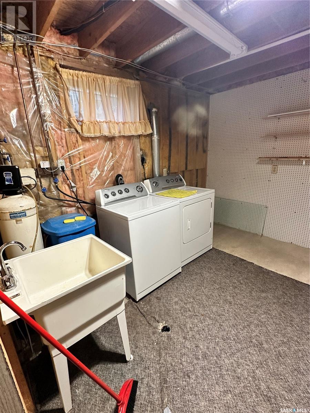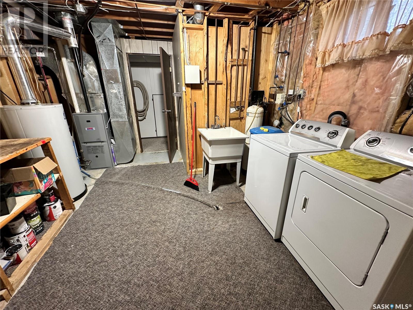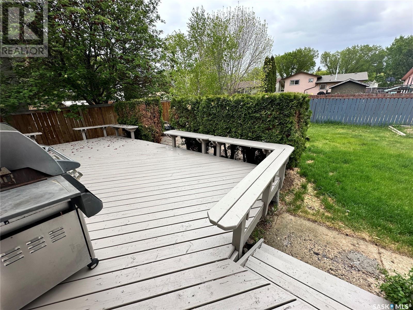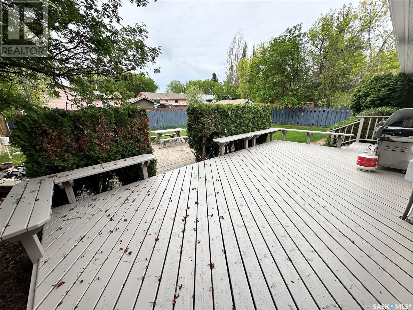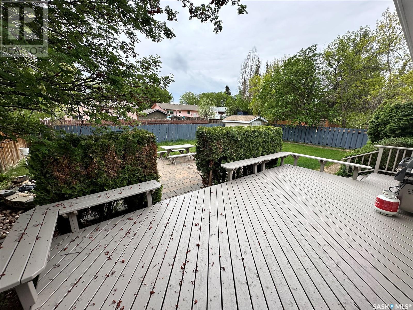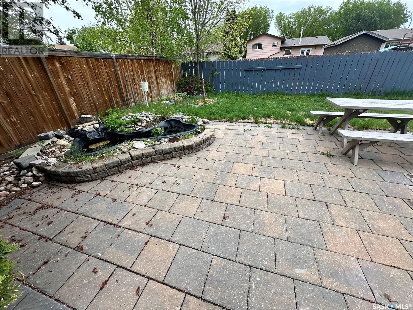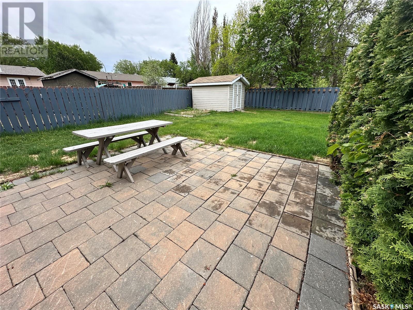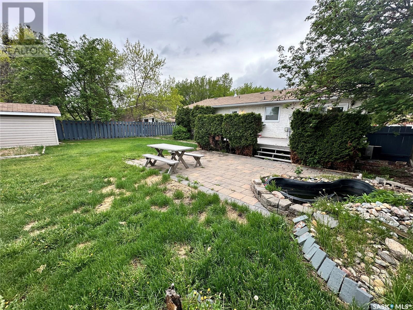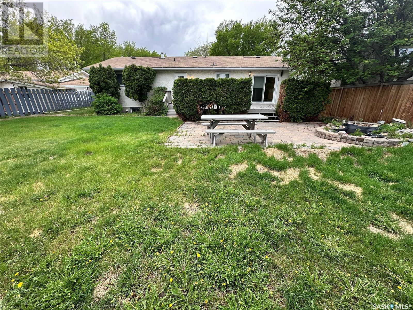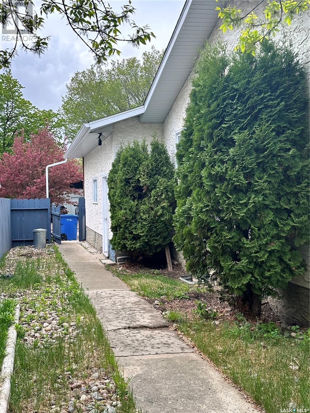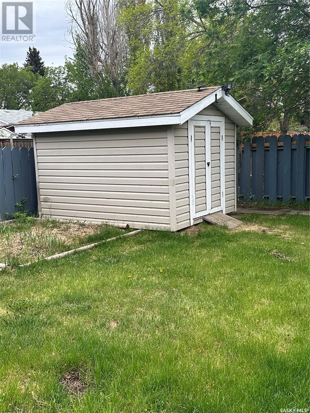Lorri Walters – Saskatoon REALTOR®
- Call or Text: (306) 221-3075
- Email: lorri@royallepage.ca
Description
Details
- Price:
- Type:
- Exterior:
- Garages:
- Bathrooms:
- Basement:
- Year Built:
- Style:
- Roof:
- Bedrooms:
- Frontage:
- Sq. Footage:
10716 Meighen Crescent North Battleford, Saskatchewan S9A 3L1
$339,900
Welcome to this well-kept and spacious 1,292 sq ft family home, built in 1978 and nestled in one of the most desirable, family-oriented areas of town. Featuring a charming brick and siding exterior, this home offers great curb appeal and timeless character. Inside, you'll find five generously sized bedrooms and three full bathrooms, providing ample space for families of all sizes. The cozy living room features a warm fireplace—perfect for relaxing evenings—and flows seamlessly into the dining area, where a new sliding garden door (2016) opens onto a large deck, ideal for entertaining or enjoying quiet time outdoors. The fenced backyard is a true retreat, complete with a tranquil pond and underground sprinklers in both the front and back yards to keep the landscaping lush and green. Recent updates include new laminate flooring installed in 2021, a new water heater added in 2017, and a new front step that creates a welcoming first impression. Practical features like central vac and a two-car insulated garage add everyday convenience. The basement offers additional value with a dedicated laundry area and a workshop space that’s perfect for hobbies or home projects. This home blends comfort, functionality, and a peaceful setting—perfectly suited for growing families looking to settle in a quiet, connected community close to parks, schools, and local amenities. Don’t miss this opportunity to own a beautifully maintained home in an exceptional location. Book your private showing today! (id:62517)
Property Details
| MLS® Number | SK007034 |
| Property Type | Single Family |
| Neigbourhood | Centennial Park |
| Features | Rectangular |
| Structure | Deck |
Building
| Bathroom Total | 3 |
| Bedrooms Total | 5 |
| Appliances | Washer, Refrigerator, Dishwasher, Dryer, Window Coverings, Garage Door Opener Remote(s), Hood Fan, Storage Shed, Stove |
| Architectural Style | Bungalow |
| Basement Development | Finished |
| Basement Type | Full (finished) |
| Constructed Date | 1978 |
| Cooling Type | Central Air Conditioning |
| Fireplace Fuel | Gas |
| Fireplace Present | Yes |
| Fireplace Type | Conventional |
| Heating Fuel | Natural Gas |
| Heating Type | Forced Air |
| Stories Total | 1 |
| Size Interior | 1,292 Ft2 |
| Type | House |
Parking
| Attached Garage | |
| Parking Space(s) | 4 |
Land
| Acreage | No |
| Fence Type | Fence |
| Landscape Features | Lawn, Underground Sprinkler, Garden Area |
| Size Frontage | 65 Ft |
| Size Irregular | 7800.00 |
| Size Total | 7800 Sqft |
| Size Total Text | 7800 Sqft |
Rooms
| Level | Type | Length | Width | Dimensions |
|---|---|---|---|---|
| Basement | Bedroom | 19'10" x 11'6" | ||
| Basement | Bedroom | 11'5" x 13'1" | ||
| Basement | Living Room | 13'5" x 17'2" | ||
| Basement | Laundry Room | 11'1" x 11'9" | ||
| Basement | 3pc Bathroom | 8'7" x 4'5" | ||
| Basement | Other | 11'1" x 11'5" | ||
| Main Level | Living Room | 15 ft | Measurements not available x 15 ft | |
| Main Level | Dining Room | 13'7" x 9'10" | ||
| Main Level | Kitchen | 10'4" x 13'3" | ||
| Main Level | 4pc Bathroom | 4'11" x 7'7" | ||
| Main Level | Primary Bedroom | 12 ft | 12 ft x Measurements not available | |
| Main Level | 3pc Ensuite Bath | 8'9" x 4'8" | ||
| Main Level | Bedroom | 9'1" x 10'5" | ||
| Main Level | Bedroom | 9'1" x 10'4" |
https://www.realtor.ca/real-estate/28362088/10716-meighen-crescent-north-battleford-centennial-park
Contact Us
Contact us for more information
Roxanne Osicki
Salesperson
roxanneosicki.comroxanneosicki.ca/
#211 - 220 20th St W
Saskatoon, Saskatchewan S7M 0W9
(866) 773-5421

Karin Nighttraveller
Associate Broker
#211 - 220 20th St W
Saskatoon, Saskatchewan S7M 0W9
(866) 773-5421
