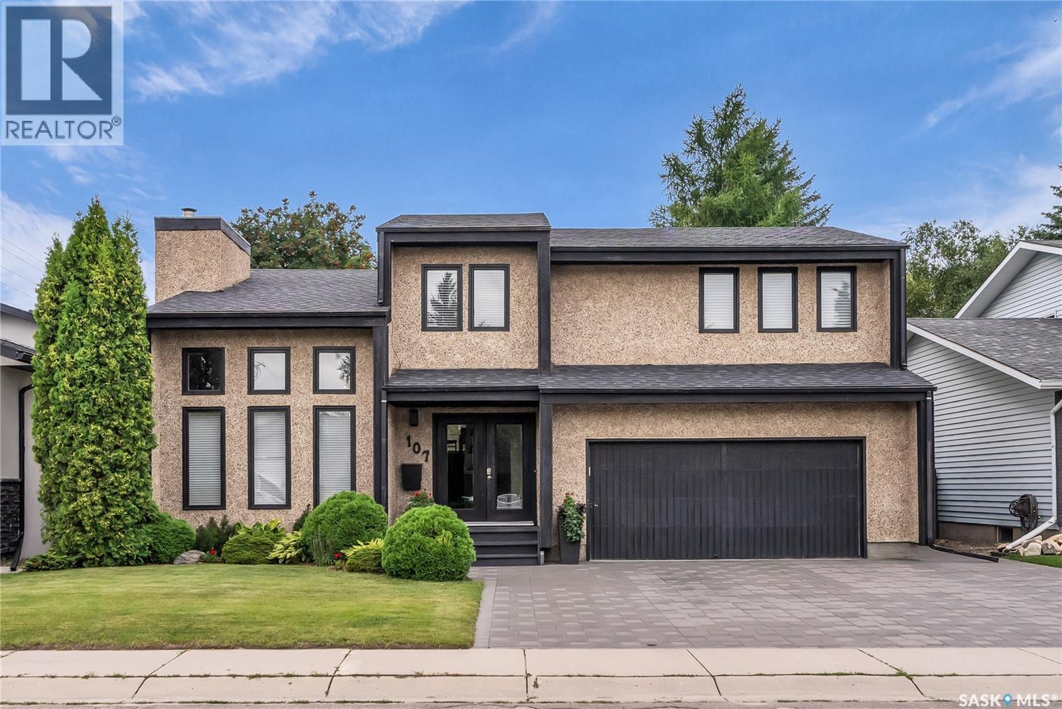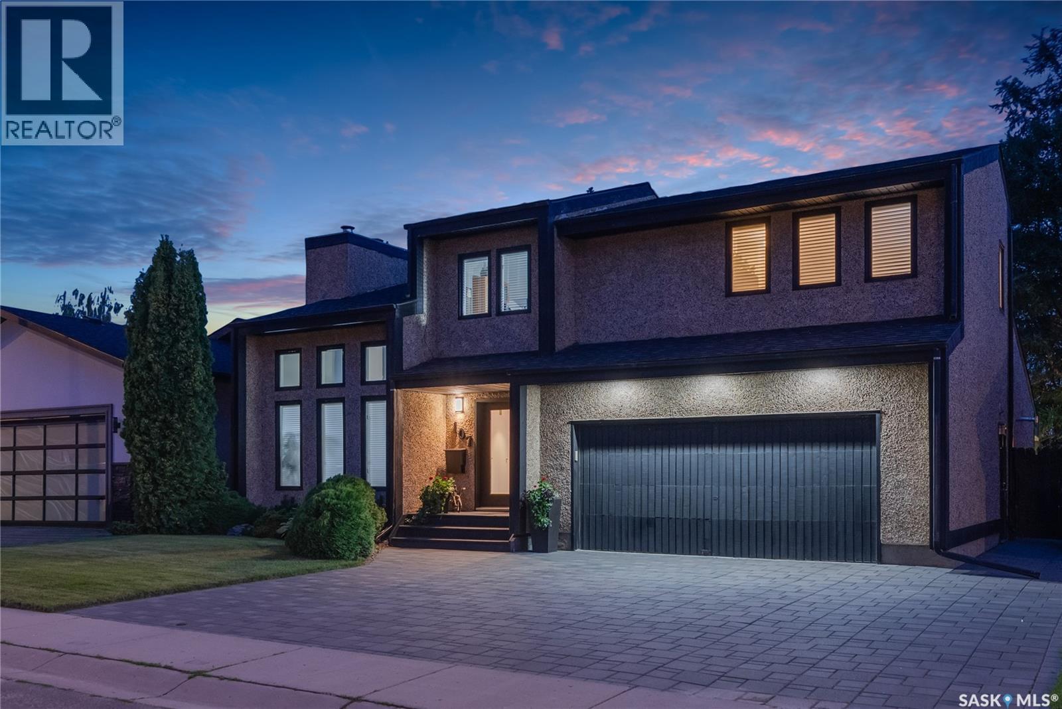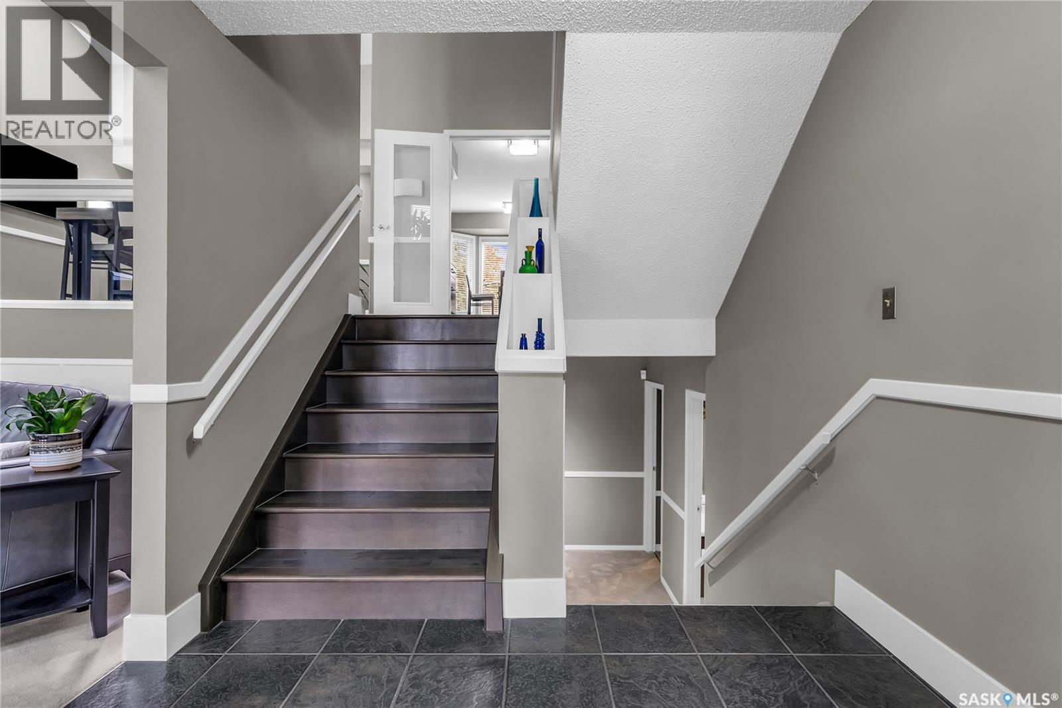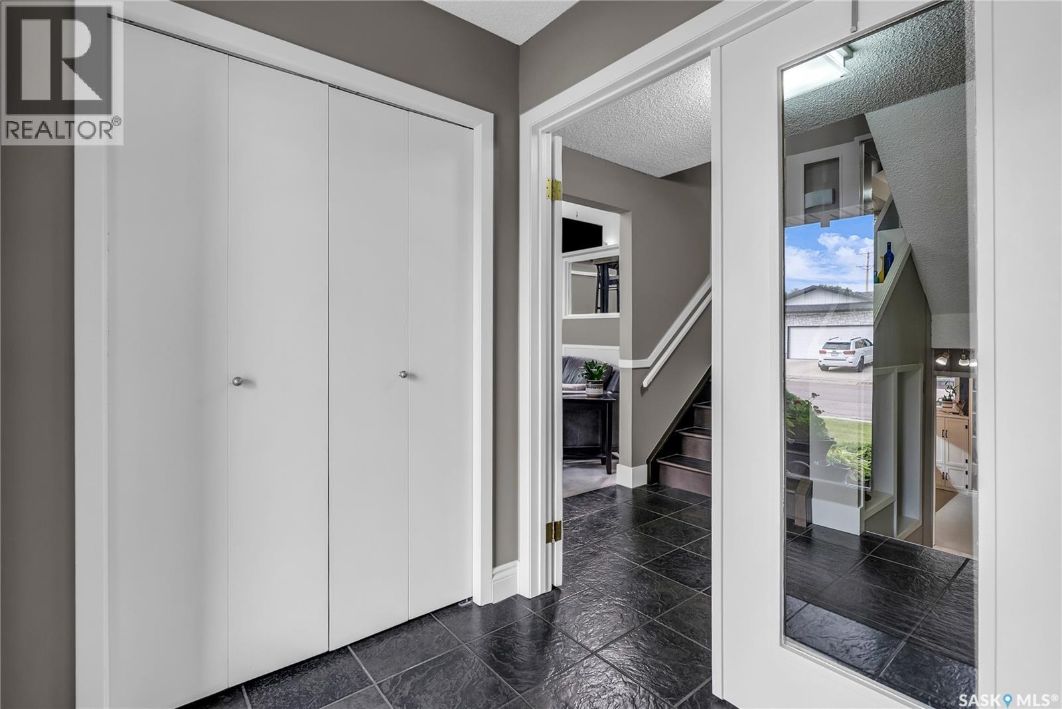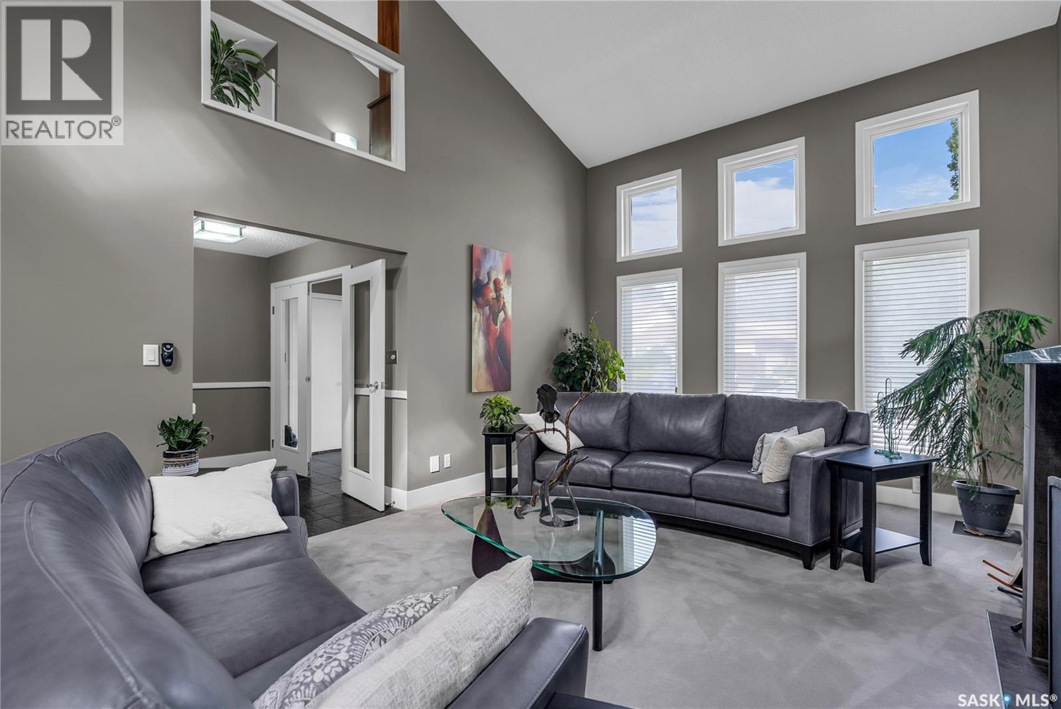Lorri Walters – Saskatoon REALTOR®
- Call or Text: (306) 221-3075
- Email: lorri@royallepage.ca
Description
Details
- Price:
- Type:
- Exterior:
- Garages:
- Bathrooms:
- Basement:
- Year Built:
- Style:
- Roof:
- Bedrooms:
- Frontage:
- Sq. Footage:
107 Mallin Crescent Saskatoon, Saskatchewan S7K 7W9
$729,900
Welcome Home! Step into over 2300sqft of living space in one of Saskatoon's most sought after neighborhoods. This 4 bedroom, 3 bathroom home with custom office space offers the perfect blend of comfort, style and convenience. The custom kitchen features rich cabinetry, quartz countertops and premium finishes-perfect for everyday living and entertaining. Bask in the natural light in the stunning living room, where skylights and a vaulted ceiling create an airy, open feel. The wood burning fireplace adds warmth and charm, making this the perfect space for cozy evenings or lively gatherings. The fully finished interior flows seamlessly to a backyard oasis-complete with a sparkling swimming pool, two tier deck with hot tub and lush landscaping. Car enthusiasts and hobbyists will love the triple attached heated garage with epoxy floors, offering plenty of space for vehicles, storage, or a workshop. Located just steps from the river, Meewasin Trail, Silverwood Golf Course and close to all amenities and top rated schools, this home offers an exceptional lifestyle in one of the most desirable areas. Other features to note; Central Air, Central Vac, Underground Sprinklers and all appliances included. Don't miss your chance! Contact your favorite Realtor® today to schedule your private viewing. Presentation of offers Sunday August 17th at 6pm.... As per the Seller’s direction, all offers will be presented on 2025-08-17 at 6:00 PM (id:62517)
Property Details
| MLS® Number | SK015426 |
| Property Type | Single Family |
| Neigbourhood | Silverwood Heights |
| Features | Treed, Rectangular |
| Pool Type | Pool |
| Structure | Deck |
Building
| Bathroom Total | 3 |
| Bedrooms Total | 4 |
| Appliances | Washer, Refrigerator, Dishwasher, Dryer, Microwave, Alarm System, Window Coverings, Garage Door Opener Remote(s), Stove |
| Basement Development | Finished |
| Basement Type | Full (finished) |
| Constructed Date | 1985 |
| Construction Style Split Level | Split Level |
| Cooling Type | Central Air Conditioning, Air Exchanger |
| Fire Protection | Alarm System |
| Fireplace Fuel | Wood |
| Fireplace Present | Yes |
| Fireplace Type | Conventional |
| Heating Fuel | Natural Gas |
| Heating Type | Forced Air |
| Size Interior | 1,517 Ft2 |
| Type | House |
Parking
| Attached Garage | |
| Interlocked | |
| Heated Garage | |
| Parking Space(s) | 6 |
Land
| Acreage | No |
| Fence Type | Fence |
| Landscape Features | Lawn, Underground Sprinkler |
| Size Frontage | 54 Ft |
| Size Irregular | 54x120 |
| Size Total Text | 54x120 |
Rooms
| Level | Type | Length | Width | Dimensions |
|---|---|---|---|---|
| Second Level | Kitchen | 11 ft ,11 in | 9 ft ,6 in | 11 ft ,11 in x 9 ft ,6 in |
| Second Level | Dining Room | 15 ft ,2 in | 9 ft ,7 in | 15 ft ,2 in x 9 ft ,7 in |
| Second Level | Dining Nook | 7 ft ,10 in | 7 ft ,3 in | 7 ft ,10 in x 7 ft ,3 in |
| Second Level | Family Room | 12 ft ,8 in | 13 ft ,11 in | 12 ft ,8 in x 13 ft ,11 in |
| Second Level | 2pc Bathroom | 5 ft ,4 in | 4 ft ,9 in | 5 ft ,4 in x 4 ft ,9 in |
| Third Level | Office | 12 ft ,2 in | 9 ft ,11 in | 12 ft ,2 in x 9 ft ,11 in |
| Third Level | Primary Bedroom | 11 ft | 15 ft ,11 in | 11 ft x 15 ft ,11 in |
| Third Level | 3pc Ensuite Bath | 7 ft ,5 in | 9 ft ,7 in | 7 ft ,5 in x 9 ft ,7 in |
| Fourth Level | 4pc Bathroom | 9 ft ,7 in | 4 ft ,11 in | 9 ft ,7 in x 4 ft ,11 in |
| Fourth Level | Laundry Room | 12 ft ,3 in | 4 ft ,11 in | 12 ft ,3 in x 4 ft ,11 in |
| Fourth Level | Bedroom | 10 ft ,2 in | 9 ft ,9 in | 10 ft ,2 in x 9 ft ,9 in |
| Fourth Level | Bedroom | 10 ft ,1 in | 9 ft ,11 in | 10 ft ,1 in x 9 ft ,11 in |
| Fourth Level | Bedroom | 13 ft ,3 in | 8 ft ,9 in | 13 ft ,3 in x 8 ft ,9 in |
| Fifth Level | Other | 21 ft ,1 in | 9 ft ,9 in | 21 ft ,1 in x 9 ft ,9 in |
| Main Level | Foyer | 5 ft ,4 in | 6 ft ,9 in | 5 ft ,4 in x 6 ft ,9 in |
| Main Level | Living Room | 12 ft ,11 in | 19 ft ,5 in | 12 ft ,11 in x 19 ft ,5 in |
https://www.realtor.ca/real-estate/28727144/107-mallin-crescent-saskatoon-silverwood-heights
Contact Us
Contact us for more information
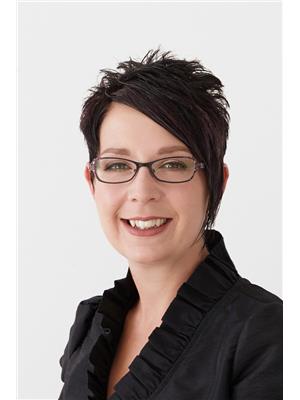
Sandra Redl
Salesperson
310 Wellman Lane - #210
Saskatoon, Saskatchewan S7T 0J1
(306) 653-8222
(306) 242-5503
