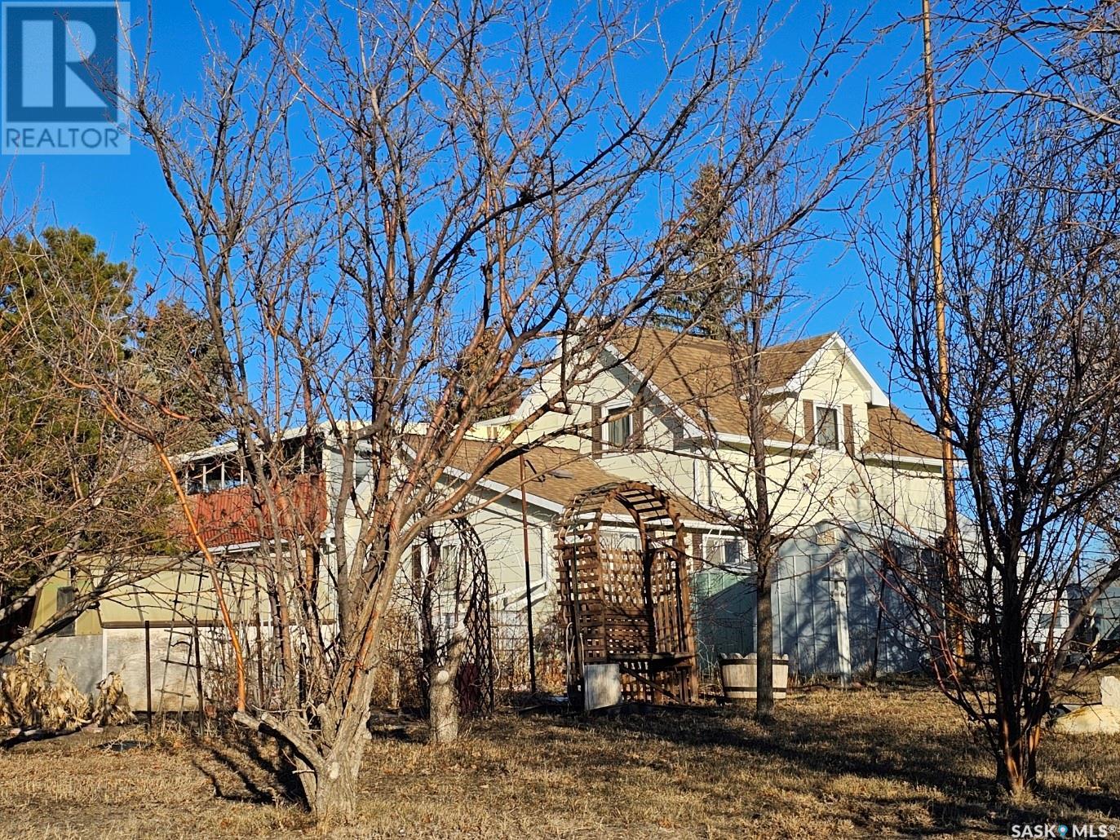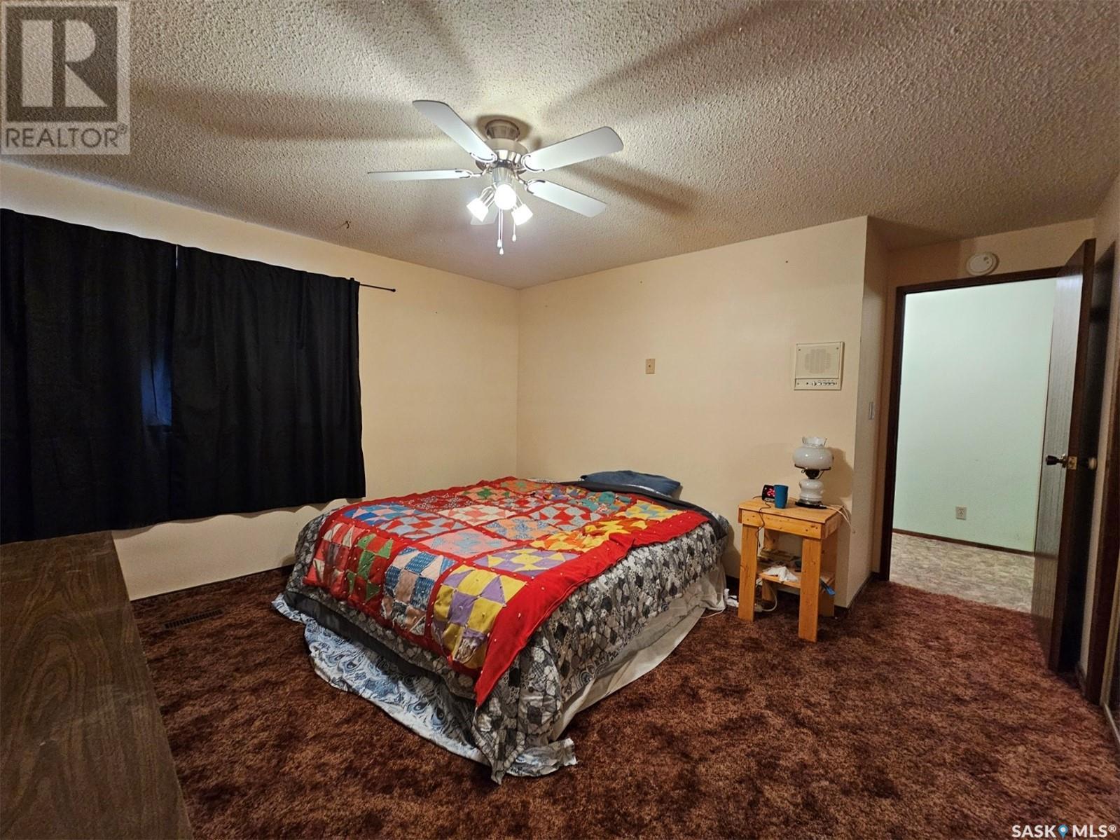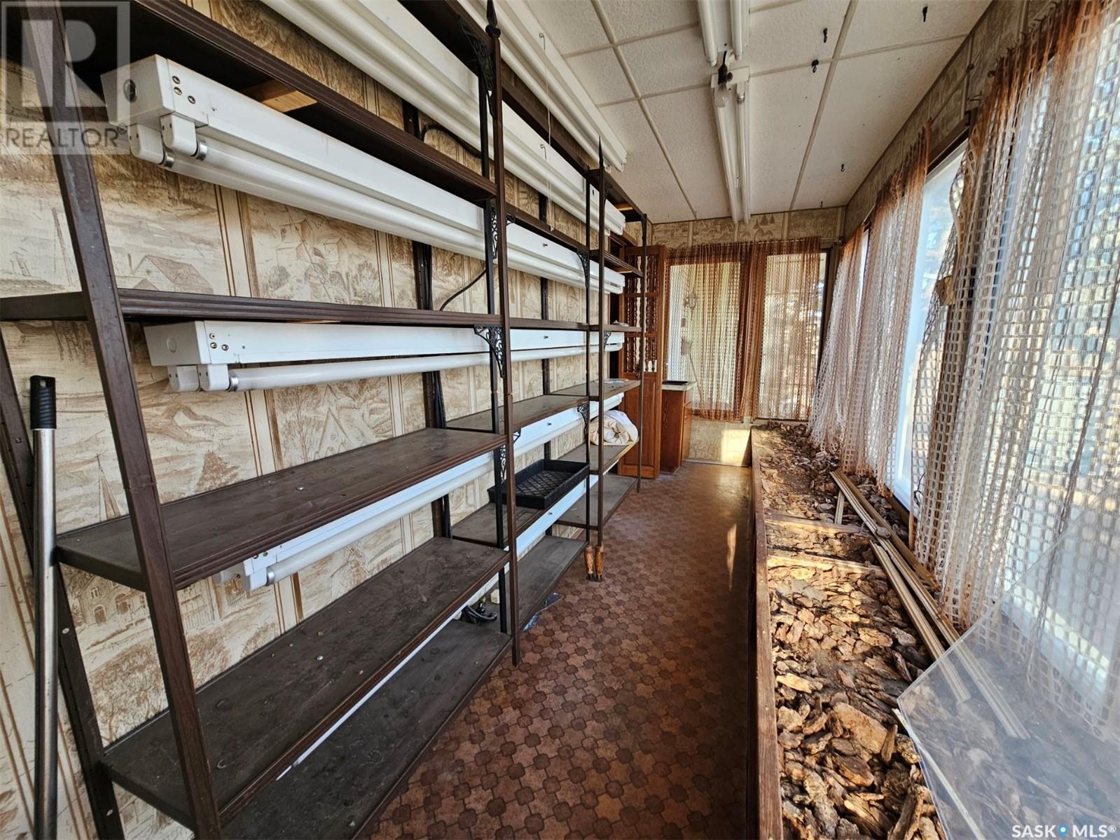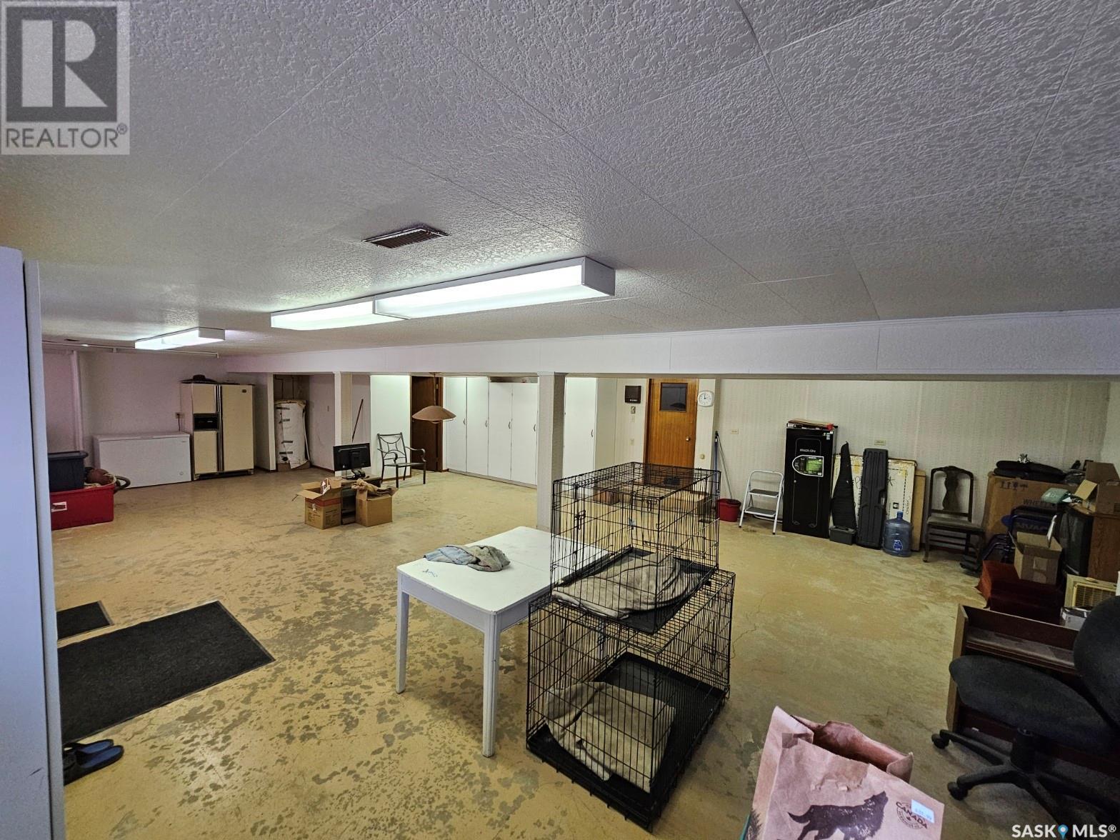Lorri Walters – Saskatoon REALTOR®
- Call or Text: (306) 221-3075
- Email: lorri@royallepage.ca
Description
Details
- Price:
- Type:
- Exterior:
- Garages:
- Bathrooms:
- Basement:
- Year Built:
- Style:
- Roof:
- Bedrooms:
- Frontage:
- Sq. Footage:
107 Centre Street Kincaid, Saskatchewan S0H 2J0
$165,000
Welcome to the village of Kincaid, conveniently located on Highway 13 in Southern SK you will find everything you need. This property consists of 13 lots, a 5 bedroom, 5 bathroom home and a shop. The yard has fruit and pine trees, a couple of garden spots as well as multiple sheds. Upon entering the home you will find that it was the talk of the town when built! There is a wood burning fireplace in the den off the kitchen as well as a library area, keep going and you will find an East facing sunroom complete with a sink and shelving to get your plants started. Main floor laundry, Jack and Jill bathroom between the 2 main floor bedrooms, a large office with built in cabinets and a dining/living room. Head upstairs to the other 3 bedrooms, 4 piece bathroom, huge rec room and covered deck area. The basement has another large open area that features a walkout door towards the 38'X42' workshop and a 3 piece bathroom. The village has a K-12 school, hockey rink, wellness center and grocery store. (id:62517)
Property Details
| MLS® Number | SK995694 |
| Property Type | Single Family |
| Features | Treed, Corner Site, Lane, Rectangular, Balcony |
| Structure | Deck, Patio(s) |
Building
| Bathroom Total | 5 |
| Bedrooms Total | 5 |
| Appliances | Washer, Refrigerator, Intercom, Dishwasher, Dryer, Oven - Built-in, Window Coverings, Storage Shed, Stove |
| Constructed Date | 1954 |
| Cooling Type | Central Air Conditioning |
| Fireplace Fuel | Wood |
| Fireplace Present | Yes |
| Fireplace Type | Conventional |
| Heating Fuel | Natural Gas |
| Heating Type | Forced Air |
| Stories Total | 2 |
| Size Interior | 2,900 Ft2 |
| Type | House |
Parking
| Detached Garage | |
| R V | |
| Gravel | |
| Heated Garage | |
| Parking Space(s) | 5 |
Land
| Acreage | No |
| Fence Type | Fence, Partially Fenced |
| Landscape Features | Lawn, Garden Area |
| Size Frontage | 113 Ft |
| Size Irregular | 37516.00 |
| Size Total | 37516 Sqft |
| Size Total Text | 37516 Sqft |
Rooms
| Level | Type | Length | Width | Dimensions |
|---|---|---|---|---|
| Second Level | Bonus Room | 24' x 24'9" | ||
| Second Level | 4pc Bathroom | 4'9" x 7'5" | ||
| Second Level | Bedroom | 7'3" x 11'3" | ||
| Second Level | Bedroom | 12'4" x 11'2" | ||
| Second Level | Bedroom | 7'6" x 14'8" | ||
| Basement | 2pc Bathroom | 4'3" x 5'3" | ||
| Basement | Other | 21'6" x 37'6" | ||
| Basement | Workshop | 14'2" x 19'7" | ||
| Main Level | Kitchen | 12'6" x 13'9" | ||
| Main Level | 4pc Bathroom | 7' x 7'6" | ||
| Main Level | Dining Room | 13'6" x 25'2" | ||
| Main Level | Family Room | 12'3" x 11'5" | ||
| Main Level | Living Room | 17' x 11'4" | ||
| Main Level | Sunroom | 17'4" x 5'5" | ||
| Main Level | Office | 11'6" x 8'1" | ||
| Main Level | Primary Bedroom | 11'8" x 12'8" | ||
| Main Level | 4pc Ensuite Bath | 4'9" x 9'9" | ||
| Main Level | Bedroom | 14'8" x 9'5" | ||
| Main Level | 3pc Ensuite Bath | 4'8" x 5'1" | ||
| Main Level | Laundry Room | 11'3" x 7'5" |
https://www.realtor.ca/real-estate/27902201/107-centre-street-kincaid
Contact Us
Contact us for more information
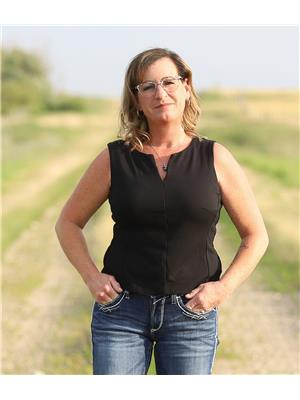
Teena Klein
Salesperson
teenaklein.remaxofswiftcurrent.com/
www.facebook.com/profile.php?id=100091430269276
236 1st Ave Nw
Swift Current, Saskatchewan S9H 0M9
(306) 778-3933
(306) 773-0859
remaxofswiftcurrent.com/







