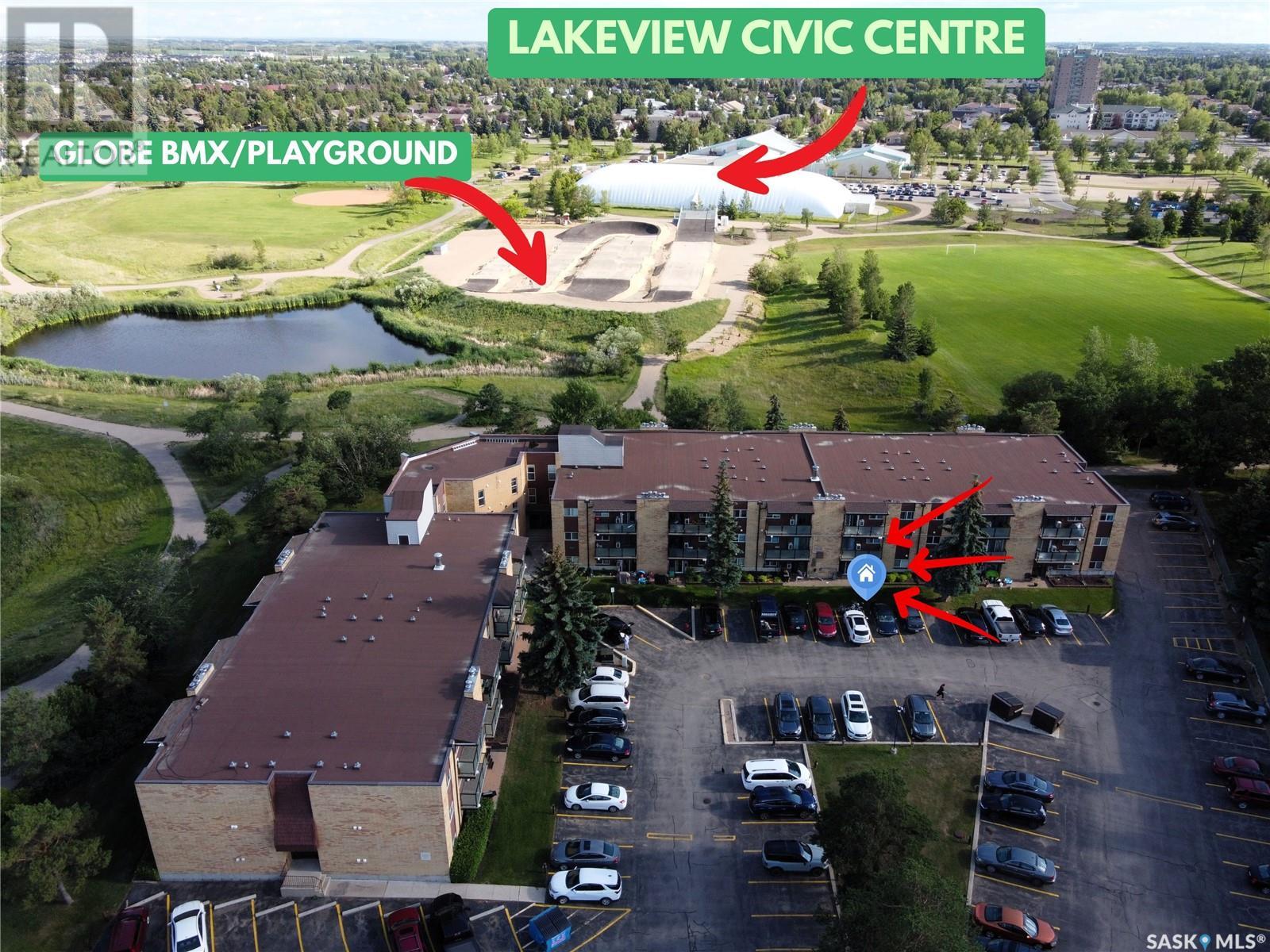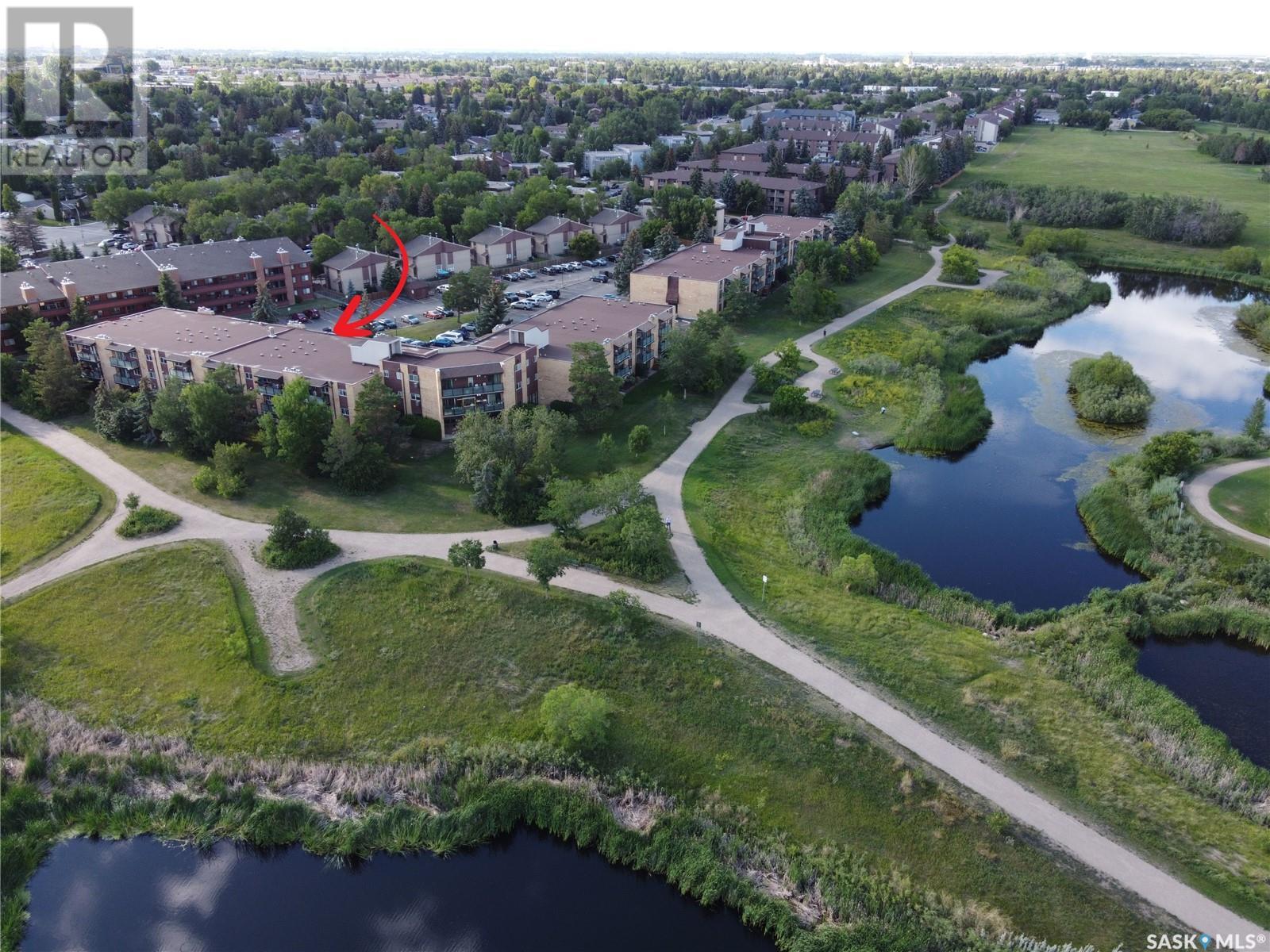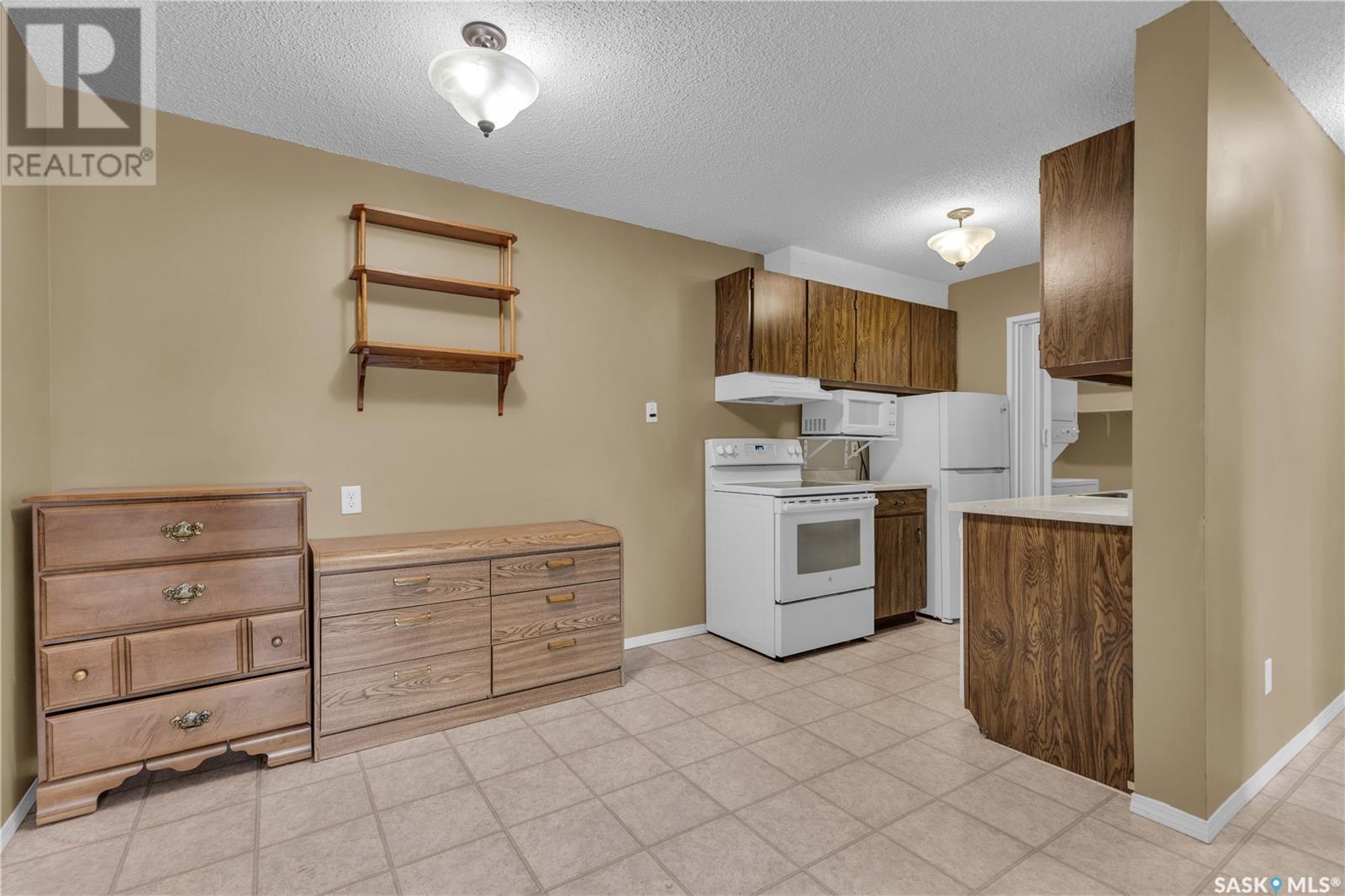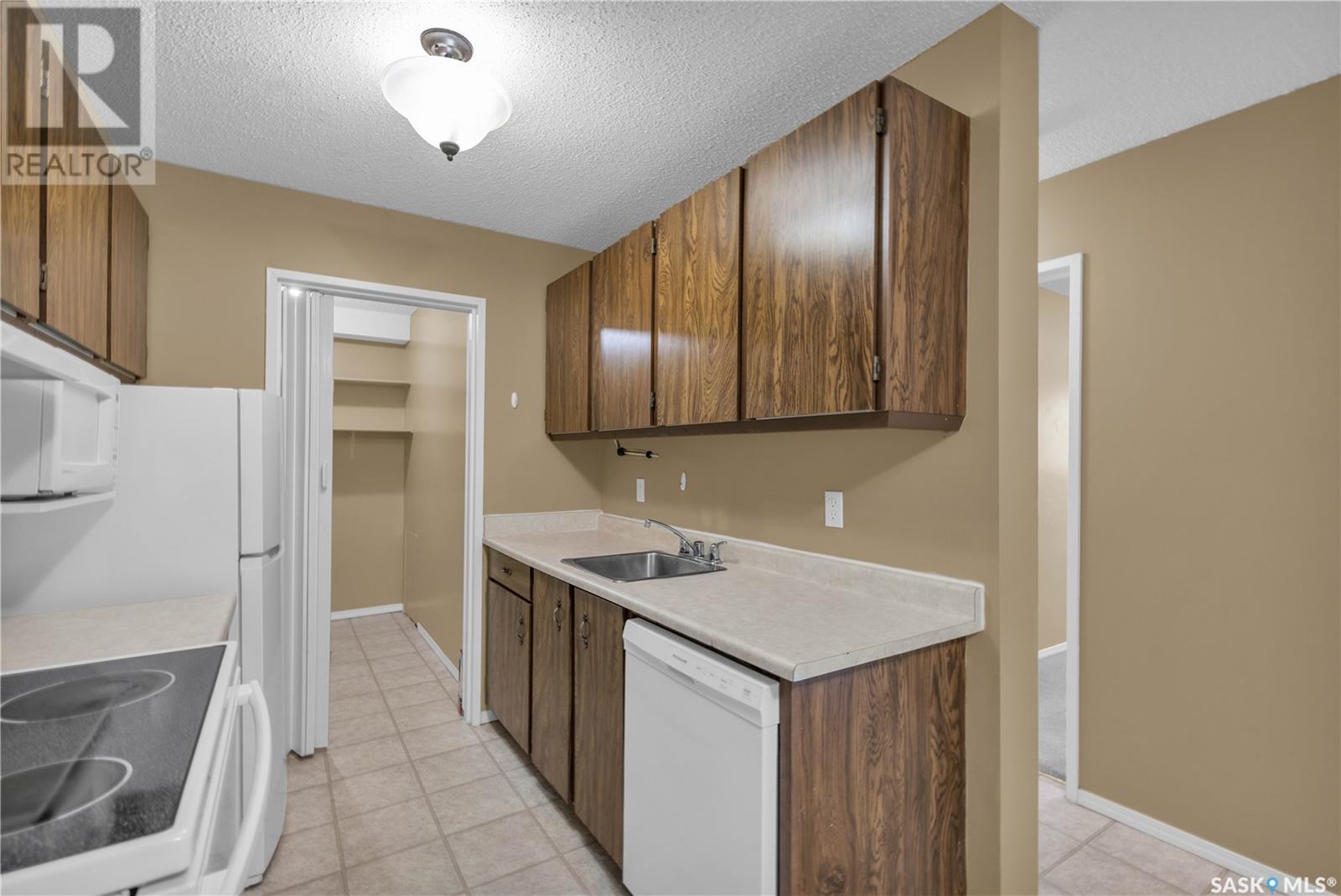Lorri Walters – Saskatoon REALTOR®
- Call or Text: (306) 221-3075
- Email: lorri@royallepage.ca
Description
Details
- Price:
- Type:
- Exterior:
- Garages:
- Bathrooms:
- Basement:
- Year Built:
- Style:
- Roof:
- Bedrooms:
- Frontage:
- Sq. Footage:
107 423 Tait Court Saskatoon, Saskatchewan S7H 5L3
$159,900Maintenance,
$486.09 Monthly
Maintenance,
$486.09 MonthlyWhy rent when you can own! Welcome to #107-423 Tait Court in the Pepper Tree complex, Wildwood. This clean and well-kept 870 sq ft condo offers direct ground entry, 2 spacious bedrooms, an updated bathroom, in-suite laundry, and 1 electrified surface stall—right outside your window for ultimate convenience! The complex includes a fitness room and is walking distance to parks, golf course, pool, library, and all major amenities. Great for students, first-time buyers, or investors! (id:62517)
Property Details
| MLS® Number | SK008776 |
| Property Type | Single Family |
| Neigbourhood | Wildwood |
| Community Features | Pets Not Allowed |
Building
| Bathroom Total | 1 |
| Bedrooms Total | 2 |
| Amenities | Exercise Centre |
| Appliances | Washer, Refrigerator, Dishwasher, Dryer, Hood Fan, Stove |
| Architectural Style | Low Rise |
| Constructed Date | 1982 |
| Cooling Type | Wall Unit |
| Heating Type | Baseboard Heaters, Hot Water |
| Size Interior | 872 Ft2 |
| Type | Apartment |
Parking
| Surfaced | 1 |
| Other | |
| Parking Space(s) | 1 |
Land
| Acreage | No |
Rooms
| Level | Type | Length | Width | Dimensions |
|---|---|---|---|---|
| Main Level | Kitchen | 7 ft ,1 in | 7 ft ,4 in | 7 ft ,1 in x 7 ft ,4 in |
| Main Level | Dining Room | 7 ft ,1 in | 9 ft ,6 in | 7 ft ,1 in x 9 ft ,6 in |
| Main Level | Living Room | 11 ft ,8 in | 15 ft ,8 in | 11 ft ,8 in x 15 ft ,8 in |
| Main Level | Bedroom | 11 ft | 13 ft ,2 in | 11 ft x 13 ft ,2 in |
| Main Level | Bedroom | 7 ft ,8 in | 13 ft ,2 in | 7 ft ,8 in x 13 ft ,2 in |
| Main Level | 4pc Bathroom | Measurements not available | ||
| Main Level | Laundry Room | Measurements not available |
https://www.realtor.ca/real-estate/28436870/107-423-tait-court-saskatoon-wildwood
Contact Us
Contact us for more information

Don (Xuanzhi) Tang
Associate Broker
118 Gillies Lane
Saskatoon, Saskatchewan S7V 0J8
(306) 341-4508

Wayne Lin
Broker
118 Gillies Lane
Saskatoon, Saskatchewan S7V 0J8
(306) 341-4508


































