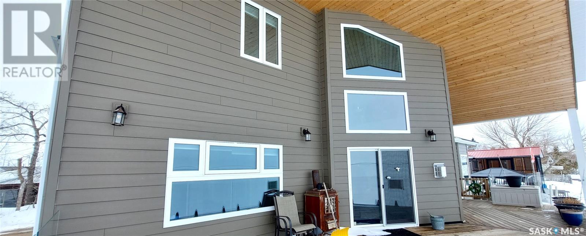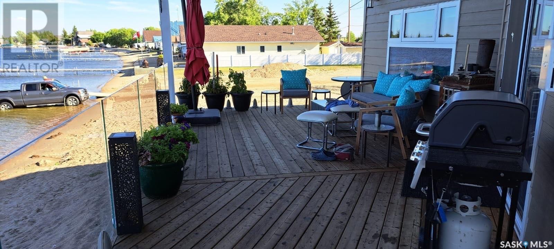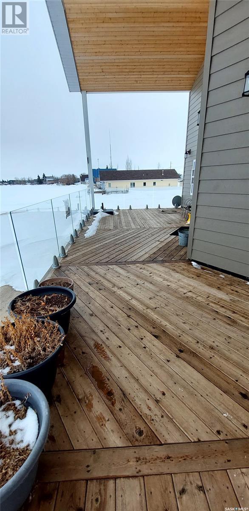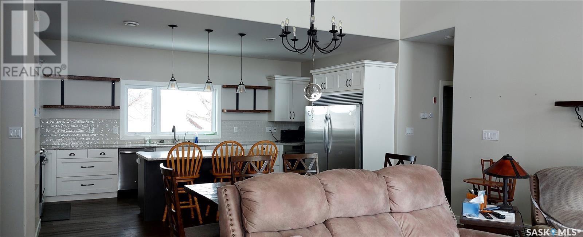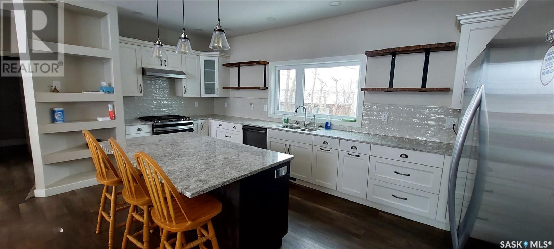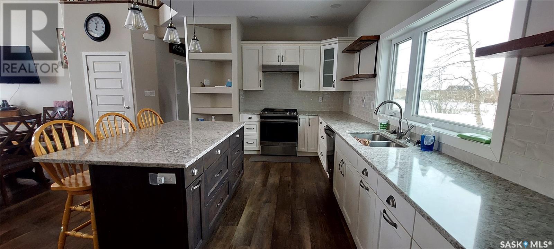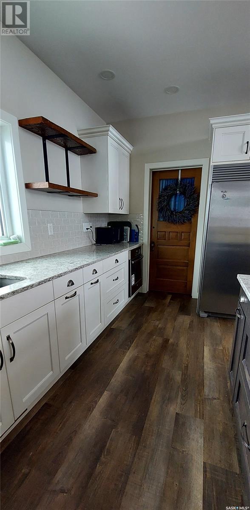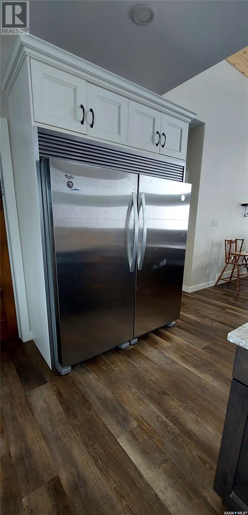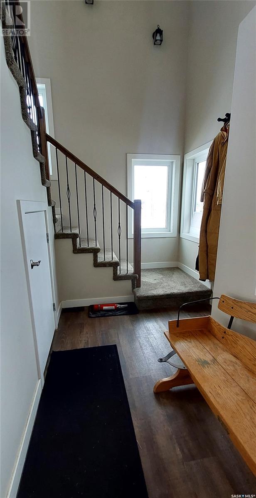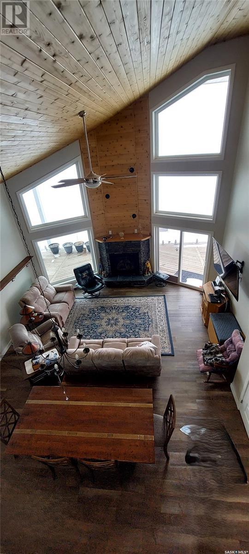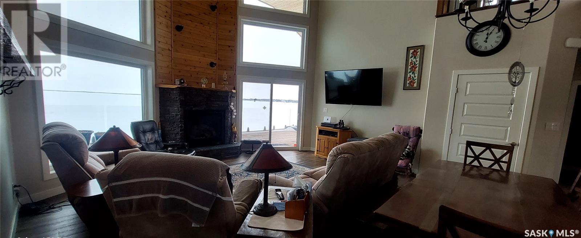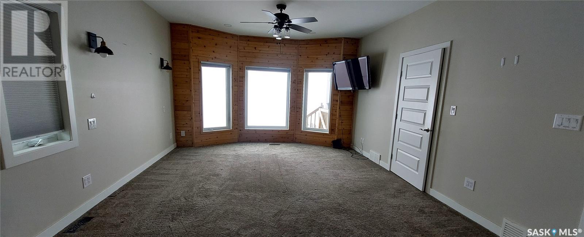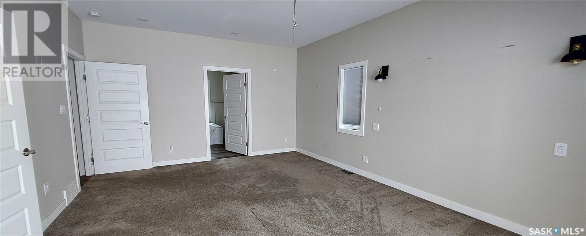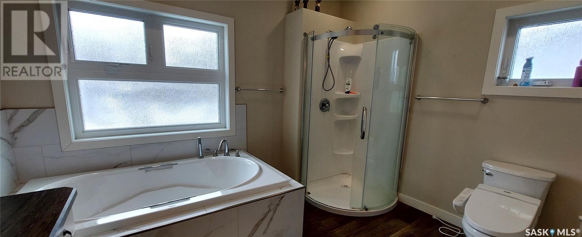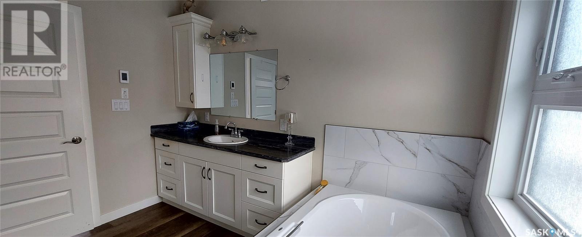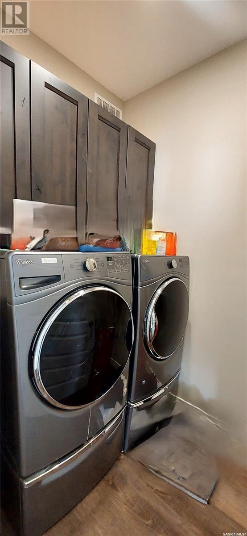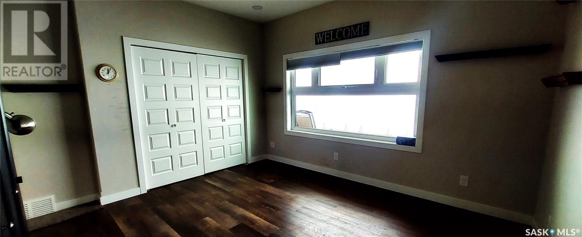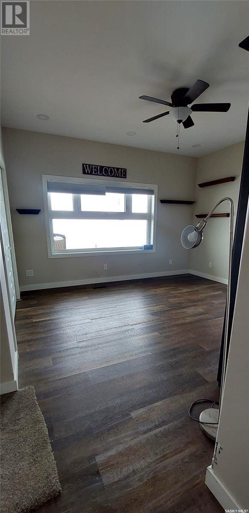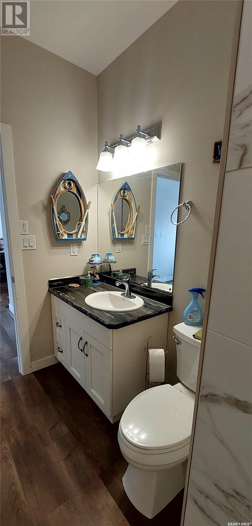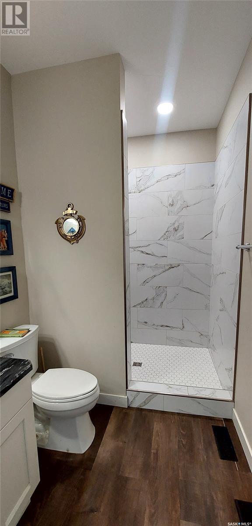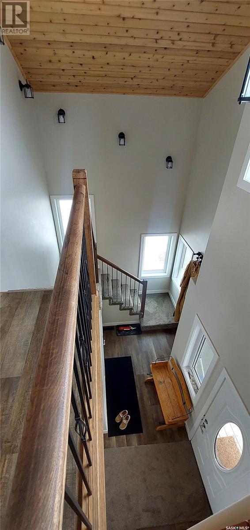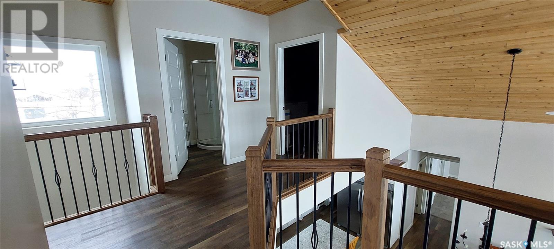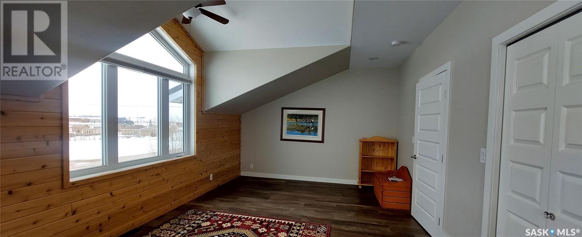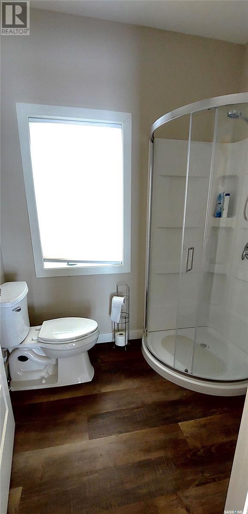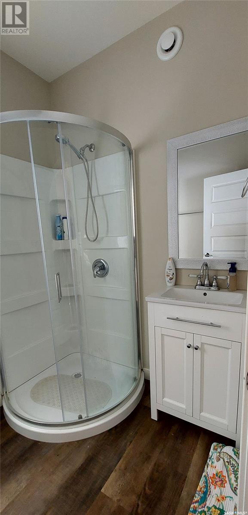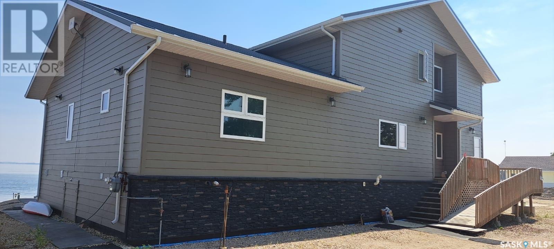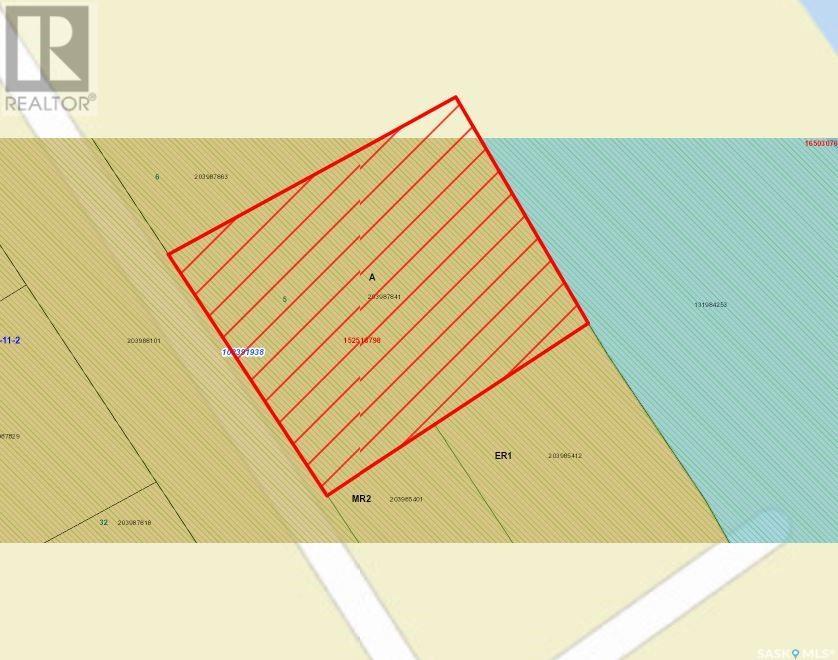Lorri Walters – Saskatoon REALTOR®
- Call or Text: (306) 221-3075
- Email: lorri@royallepage.ca
Description
Details
- Price:
- Type:
- Exterior:
- Garages:
- Bathrooms:
- Basement:
- Year Built:
- Style:
- Roof:
- Bedrooms:
- Frontage:
- Sq. Footage:
106 Lakeshore Lane Leslie Beach, Saskatchewan S0A 1A0
$1,000,000
Welcome to this stunning 2018-built home at 106 Lakeshore Lane, Leslie Beach, offering an incredible modern design and breathtaking waterfront views. With 1,744 sq ft main floor and a 513 sq ft loft, this home provides a serene living experience. As you enter the house, you’ll be greeted by an open-concept design, blending the kitchen, dining, and living areas. The large windows throughout provide panoramic views of the lake. Cozying up by the living room's gas fireplace on chilly nights creates a warm, inviting atmosphere. The kitchen is a showpiece, with no detail overlooked—custom-built cabinets with pot lighting and a large island featuring elegant quartz countertops. The kitchen has appliances, including a gas range and a bonus second electric wall oven. The walk-in pantry has a generous counter shelf and storage shelves that reach the ceiling, for the kitchen essentials. The spacious master bedroom offers large windows showcasing the stunning lake views. A walk-in closet and the large ensuite is nothing short of luxurious. Have a relaxing soak in the 6-foot tub or shower and step onto the warm in-floor heating. The second bedroom on the main floor also faces the lake, providing beautiful views and a peaceful atmosphere. This room has a large closet and a queen-size Murphy bed. The separate bathroom with a walk-in large shower is perfect for accommodating guests. Step up to the loft, where you’ll find a walkway overlooking the main level. The loft boasts a large bedroom with windows offering a great lake view, a 3-piece bathroom, and a practical storage room, housing the water softener and a freezer. Step outside onto the attached deck with glass gas-lit railing, including a beer barn that provides the ideal spot to enjoy the outdoors. With exceptional craftsmanship, luxury finishes, and an unbeatable location, this home is the perfect place to create lasting memories.This is a rare opportunity to own a piece of paradise at Leslie Beach! (id:62517)
Property Details
| MLS® Number | SK001861 |
| Property Type | Single Family |
| Neigbourhood | Fishing Lake |
| Features | Rectangular |
| Structure | Deck |
| Water Front Type | Waterfront |
Building
| Bathroom Total | 3 |
| Bedrooms Total | 3 |
| Appliances | Washer, Refrigerator, Dishwasher, Dryer, Freezer, Hood Fan, Stove |
| Basement Development | Not Applicable |
| Basement Type | Crawl Space (not Applicable) |
| Constructed Date | 2018 |
| Cooling Type | Window Air Conditioner |
| Fireplace Fuel | Gas |
| Fireplace Present | Yes |
| Fireplace Type | Conventional |
| Heating Fuel | Natural Gas |
| Heating Type | Forced Air |
| Stories Total | 2 |
| Size Interior | 2,257 Ft2 |
| Type | House |
Parking
| None | |
| Gravel | |
| Parking Space(s) | 3 |
Land
| Acreage | No |
| Size Irregular | 5227.20 |
| Size Total | 5227.2 Sqft |
| Size Total Text | 5227.2 Sqft |
Rooms
| Level | Type | Length | Width | Dimensions |
|---|---|---|---|---|
| Main Level | Kitchen | 18 ft ,7 in | 15 ft | 18 ft ,7 in x 15 ft |
| Main Level | Living Room | 18 ft ,7 in | 16 ft | 18 ft ,7 in x 16 ft |
| Main Level | Bedroom | 14 ft ,6 in | 20 ft ,4 in | 14 ft ,6 in x 20 ft ,4 in |
| Main Level | 4pc Bathroom | 11 ft ,11 in | 10 ft ,10 in | 11 ft ,11 in x 10 ft ,10 in |
| Main Level | Laundry Room | 6 ft ,2 in | 5 ft ,4 in | 6 ft ,2 in x 5 ft ,4 in |
| Main Level | Bedroom | 13 ft ,7 in | 12 ft ,8 in | 13 ft ,7 in x 12 ft ,8 in |
| Main Level | 3pc Bathroom | 10 ft ,2 in | 5 ft ,9 in | 10 ft ,2 in x 5 ft ,9 in |
| Loft | Storage | 11 ft ,8 in | 10 ft ,6 in | 11 ft ,8 in x 10 ft ,6 in |
| Loft | 3pc Bathroom | 7 ft | 6 ft | 7 ft x 6 ft |
| Loft | Bedroom | 12 ft ,6 in | 18 ft ,8 in | 12 ft ,6 in x 18 ft ,8 in |
https://www.realtor.ca/real-estate/28128947/106-lakeshore-lane-leslie-beach-fishing-lake
Contact Us
Contact us for more information

Susanne Byman
Salesperson
500 100 A Street
Tisdale, Saskatchewan S0E 1T0
(306) 873-2678
(306) 873-2291


