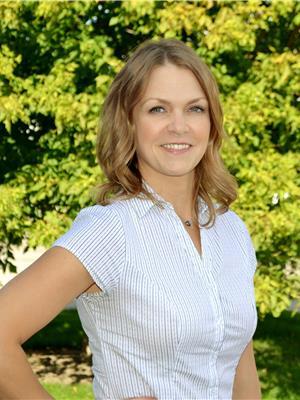Lorri Walters – Saskatoon REALTOR®
- Call or Text: (306) 221-3075
- Email: lorri@royallepage.ca
Description
Details
- Price:
- Type:
- Exterior:
- Garages:
- Bathrooms:
- Basement:
- Year Built:
- Style:
- Roof:
- Bedrooms:
- Frontage:
- Sq. Footage:
106 Circlebrooke Drive Yorkton, Saskatchewan S3N 2S4
$319,000
Welcome to this updated home in Yorkton’s SW that leaves you nothing to do but move in! This bright and spacious home is located on a quiet street with a large fenced yard, perfect for entertaining or a quiet night around the fire. Many updates have been completed, from lights to taps to flooring, this house was finished with quality products. Modern cabinets and appliances in the kitchen with storage in mind. There is plenty of space to entertain inside as well! There is a total of four bedrooms, a den/ office and 2.5 bathrooms. The home has also seen updates including an exterior wrap with triple pane windows, insulation, siding, shingles and doors. The attached garage and carport offer great coverage for your vehicles. The gazebo in the yard is negotiable. The house is wired with ethernet and has exterior LED lighting. It has a newer furnace, central AC, RO water, softener, on demand hot water and central vacuum. So walk in, sit down and make yourself at home! (id:62517)
Property Details
| MLS® Number | SK013291 |
| Property Type | Single Family |
| Features | Treed, Corner Site, Rectangular, Sump Pump |
| Structure | Patio(s) |
Building
| Bathroom Total | 3 |
| Bedrooms Total | 4 |
| Appliances | Washer, Refrigerator, Dishwasher, Dryer, Microwave, Alarm System, Garburator, Window Coverings, Storage Shed, Stove |
| Architectural Style | Bungalow |
| Basement Development | Finished |
| Basement Type | Full (finished) |
| Constructed Date | 1967 |
| Cooling Type | Central Air Conditioning |
| Fire Protection | Alarm System |
| Heating Fuel | Natural Gas |
| Heating Type | Forced Air |
| Stories Total | 1 |
| Size Interior | 1,328 Ft2 |
| Type | House |
Parking
| Attached Garage | |
| Parking Space(s) | 6 |
Land
| Acreage | No |
| Fence Type | Fence |
| Landscape Features | Lawn |
| Size Frontage | 75 Ft |
| Size Irregular | 75x120 |
| Size Total Text | 75x120 |
Rooms
| Level | Type | Length | Width | Dimensions |
|---|---|---|---|---|
| Basement | Other | 23 ft | 21 ft | 23 ft x 21 ft |
| Basement | Bedroom | 13 ft ,9 in | 8 ft | 13 ft ,9 in x 8 ft |
| Basement | Den | 10 ft ,2 in | 8 ft ,3 in | 10 ft ,2 in x 8 ft ,3 in |
| Basement | 3pc Bathroom | 7 ft ,4 in | 5 ft ,7 in | 7 ft ,4 in x 5 ft ,7 in |
| Basement | Laundry Room | 7 ft ,4 in | 5 ft ,6 in | 7 ft ,4 in x 5 ft ,6 in |
| Basement | Storage | 8 ft ,4 in | 8 ft | 8 ft ,4 in x 8 ft |
| Basement | Other | 8 ft ,1 in | 6 ft ,9 in | 8 ft ,1 in x 6 ft ,9 in |
| Basement | Dining Nook | 14 ft | 10 ft | 14 ft x 10 ft |
| Main Level | Kitchen | 17 ft | 10 ft ,7 in | 17 ft x 10 ft ,7 in |
| Main Level | Dining Room | 10 ft ,6 in | 9 ft ,5 in | 10 ft ,6 in x 9 ft ,5 in |
| Main Level | Living Room | 22 ft | 12 ft ,10 in | 22 ft x 12 ft ,10 in |
| Main Level | Bedroom | 13 ft | 12 ft ,3 in | 13 ft x 12 ft ,3 in |
| Main Level | Bedroom | 10 ft ,7 in | 10 ft ,3 in | 10 ft ,7 in x 10 ft ,3 in |
| Main Level | Bedroom | 11 ft ,4 in | 8 ft ,9 in | 11 ft ,4 in x 8 ft ,9 in |
| Main Level | 2pc Bathroom | 6 ft ,7 in | 4 ft ,4 in | 6 ft ,7 in x 4 ft ,4 in |
| Main Level | 4pc Bathroom | 7 ft ,1 in | 6 ft ,4 in | 7 ft ,1 in x 6 ft ,4 in |
| Main Level | Enclosed Porch | 7 ft ,7 in | 5 ft ,4 in | 7 ft ,7 in x 5 ft ,4 in |
https://www.realtor.ca/real-estate/28632670/106-circlebrooke-drive-yorkton
Contact Us
Contact us for more information

Yvette Syrota
Salesperson
29-230 Broadway Street East
Yorkton, Saskatchewan S3N 4C6
(306) 782-2253
(306) 786-6740
































