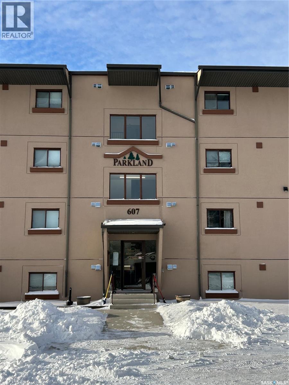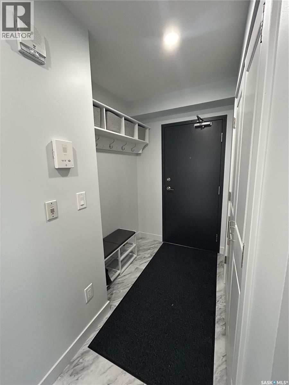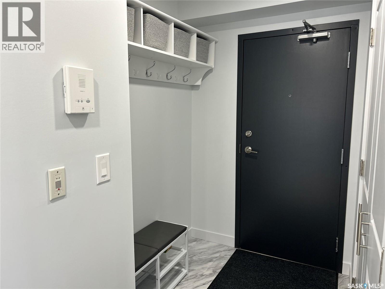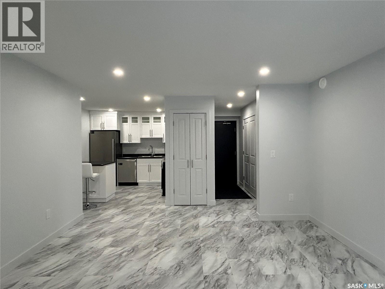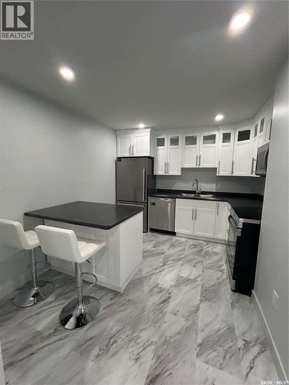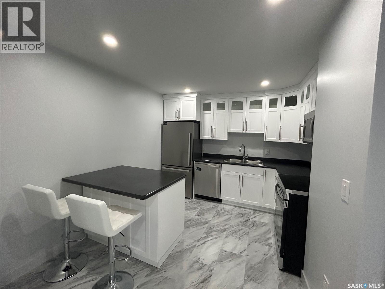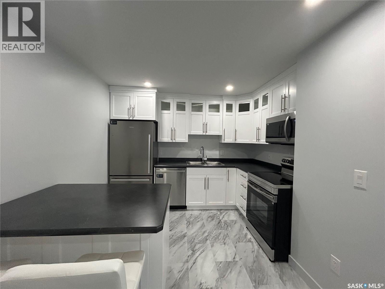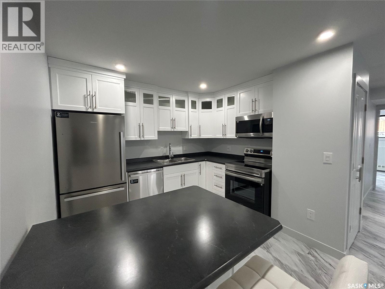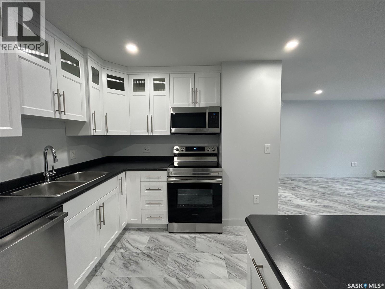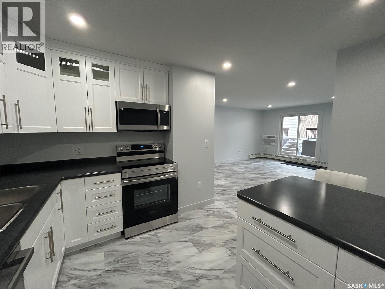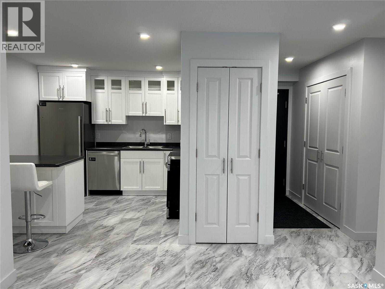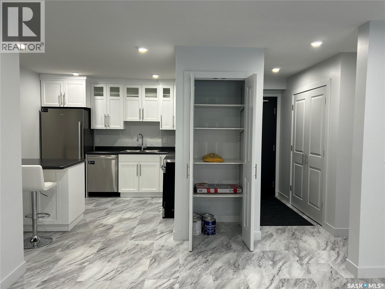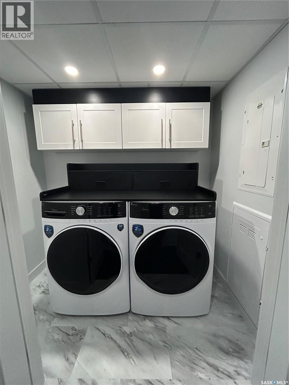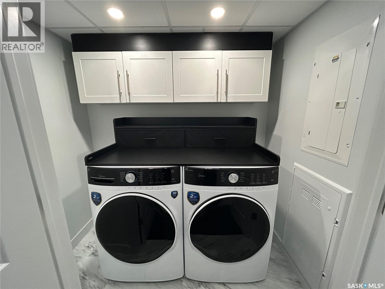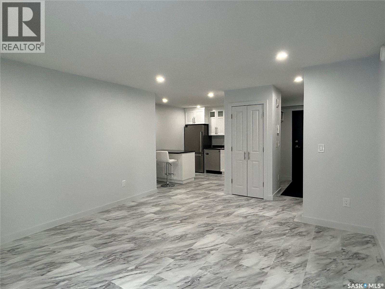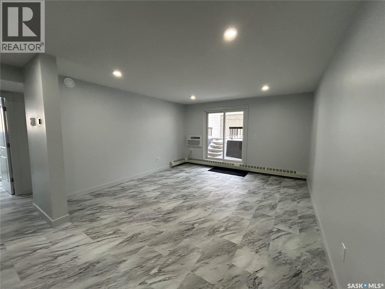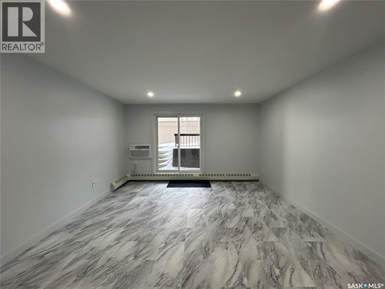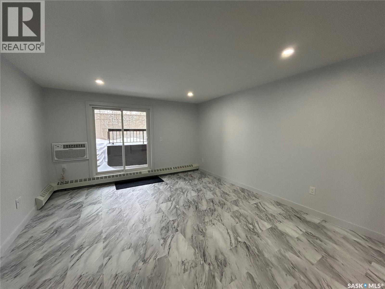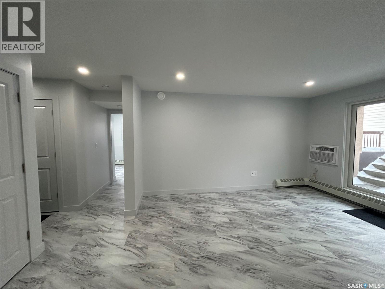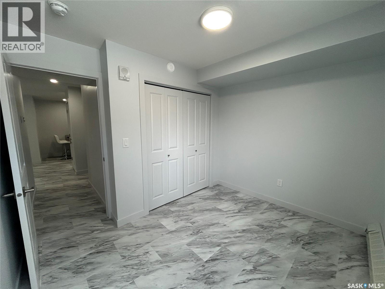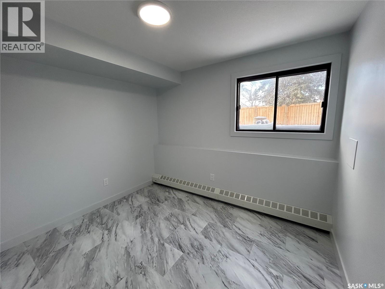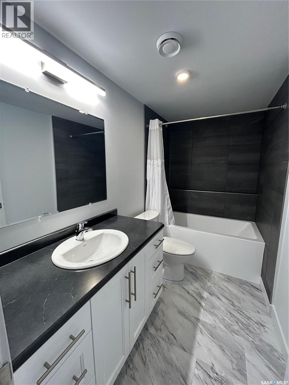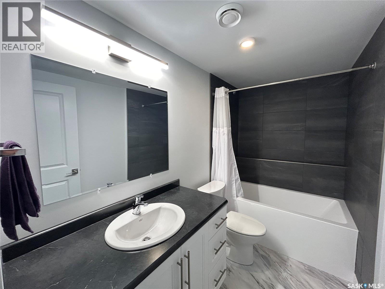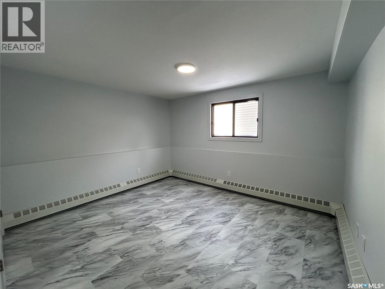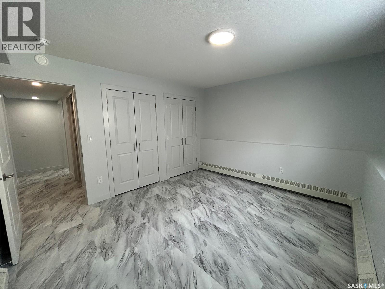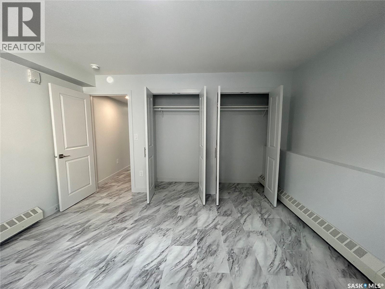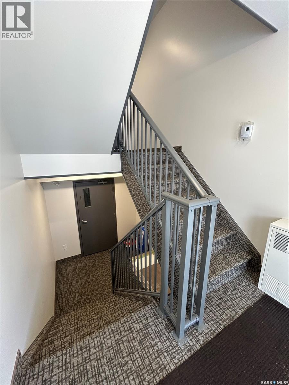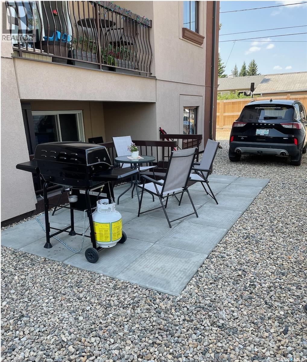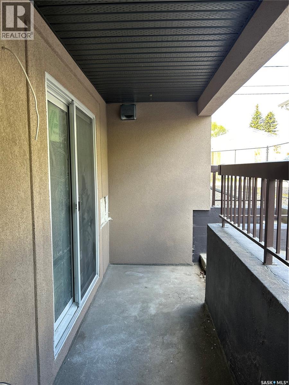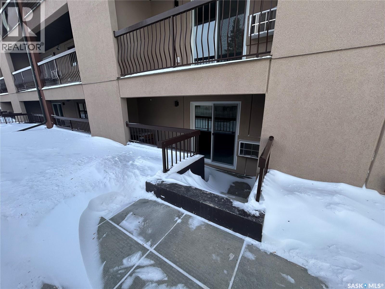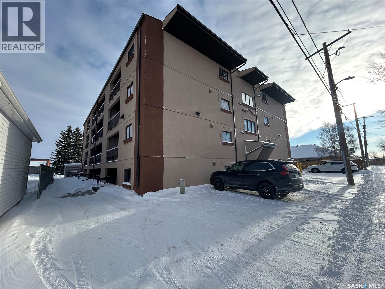Lorri Walters – Saskatoon REALTOR®
- Call or Text: (306) 221-3075
- Email: lorri@royallepage.ca
Description
Details
- Price:
- Type:
- Exterior:
- Garages:
- Bathrooms:
- Basement:
- Year Built:
- Style:
- Roof:
- Bedrooms:
- Frontage:
- Sq. Footage:
106 607 10th Street Humboldt, Saskatchewan S0K 2A0
$205,000Maintenance,
$368 Monthly
Maintenance,
$368 MonthlyWelcome to Suite 106, located on the ground level of this condo at Parkland Condominiums. Set in the heart of downtown, this building has an estimated completion date for summer 2025 and will be new throughout! This suite offers a great lower covered patio area and just a few steps up is another outdoor area great for sitting or barbequing. The location of this unit offers year round access through the patio door to your vehicle......parking located at the back north west corner (one electrified parking stall with a little extra room). The interior of this suite will be stunning once completed! Open foyer area with separate in suite laundry, opens to the main living space, 2 bedrooms, and a full bath. Walls will be painted white, kitchen will be fitted with Custom Cabinetry from Touchwood Interiors in white with upper cabinets having glass detailing. Counters will be a mid tone grey arborite with a peninsula area. Floors will be fitted with Carrara Marble Vinyl Plank Tiles throughout keeping this unit bright and refreshing. The living room features a new sliding patio door and will be fitted with a new wall air conditioner. Two spacious bedrooms plus a full bath. The bathroom will offer matching cabinets and counters, plus the tub/shower will be accented with large grey rectangular tiles. All appliances to be included (pictures in photos of appliances and color scheme for this unit). Call to view today! (id:62517)
Property Details
| MLS® Number | SK007050 |
| Property Type | Single Family |
| Community Features | Pets Not Allowed |
| Features | Lane |
| Structure | Patio(s) |
Building
| Bathroom Total | 1 |
| Bedrooms Total | 2 |
| Appliances | Washer, Refrigerator, Intercom, Dishwasher, Dryer, Microwave, Stove |
| Architectural Style | Low Rise |
| Constructed Date | 1983 |
| Cooling Type | Wall Unit |
| Heating Fuel | Natural Gas |
| Heating Type | Baseboard Heaters, Hot Water |
| Size Interior | 840 Ft2 |
| Type | Apartment |
Parking
| Surfaced | 1 |
| Gravel | |
| Parking Space(s) | 1 |
Land
| Acreage | No |
Rooms
| Level | Type | Length | Width | Dimensions |
|---|---|---|---|---|
| Main Level | Kitchen/dining Room | 8 ft ,9 in | 11 ft ,10 in | 8 ft ,9 in x 11 ft ,10 in |
| Main Level | Living Room | 16 ft ,2 in | 17 ft ,8 in | 16 ft ,2 in x 17 ft ,8 in |
| Main Level | Laundry Room | 4 ft ,4 in | 7 ft | 4 ft ,4 in x 7 ft |
| Main Level | Primary Bedroom | 11 ft ,8 in | 16 ft | 11 ft ,8 in x 16 ft |
| Main Level | Bedroom | 8 ft ,6 in | 10 ft ,6 in | 8 ft ,6 in x 10 ft ,6 in |
| Main Level | 4pc Bathroom | 5 ft | 11 ft ,3 in | 5 ft x 11 ft ,3 in |
https://www.realtor.ca/real-estate/28365332/106-607-10th-street-humboldt
Contact Us
Contact us for more information
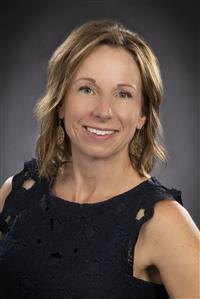
Shannon Fleischhacker
Salesperson
shannon-fleischhacker.c21.ca/
638 10th Street Box 3040
Humboldt, Saskatchewan S0K 2A0
(306) 682-3996
century21fusion.ca/humboldt

