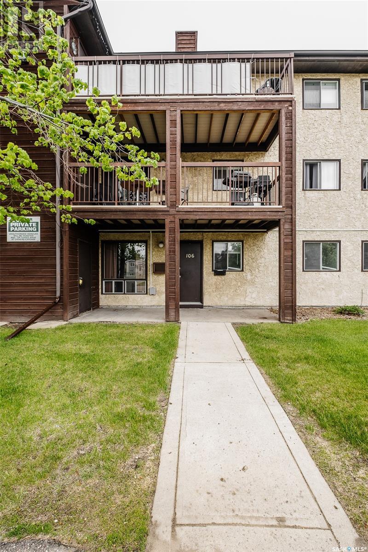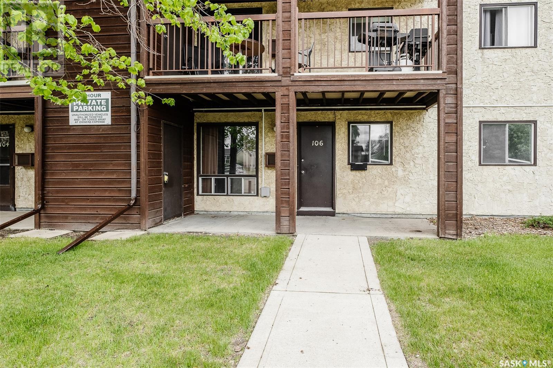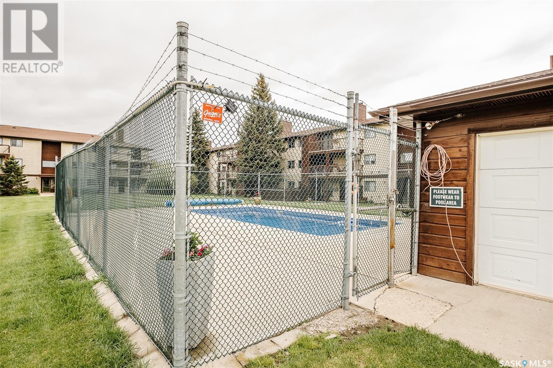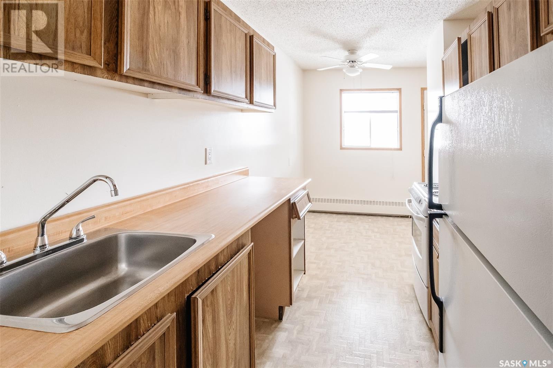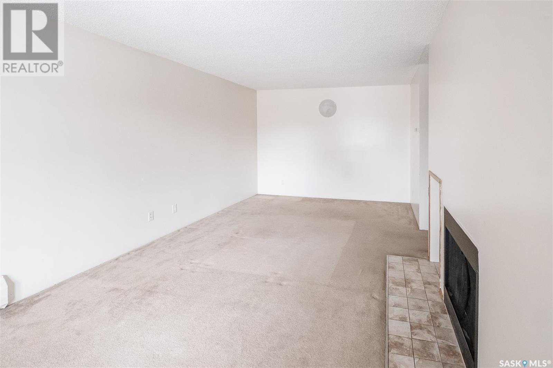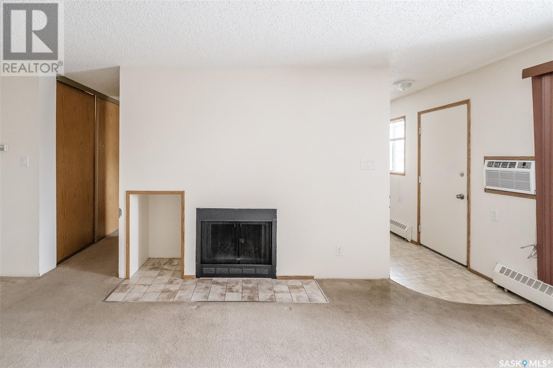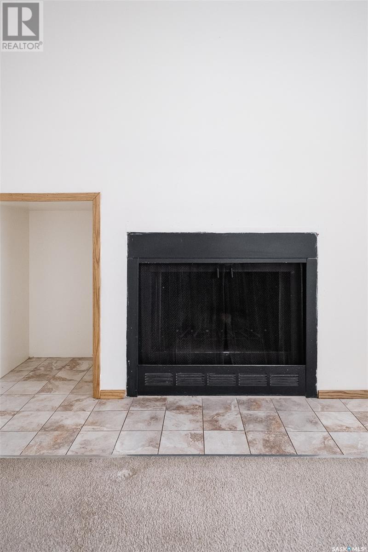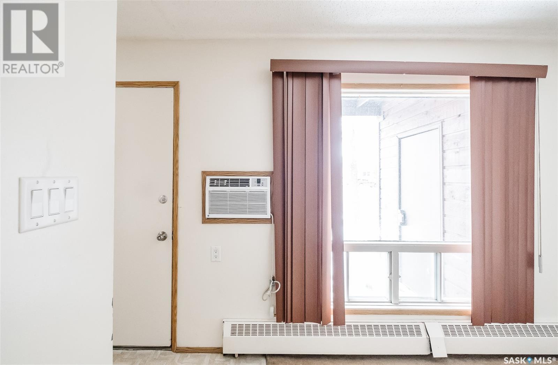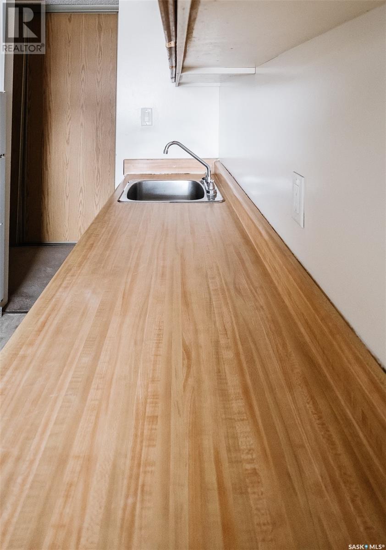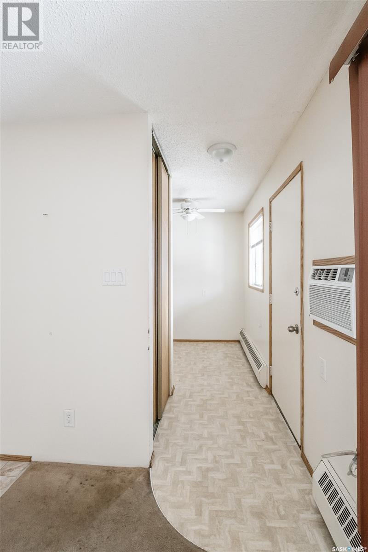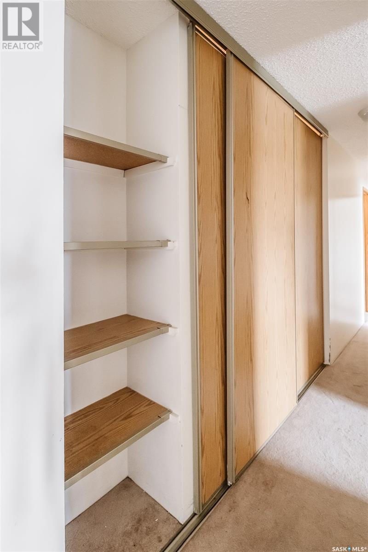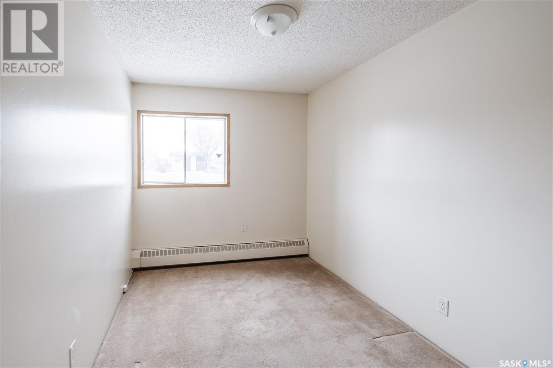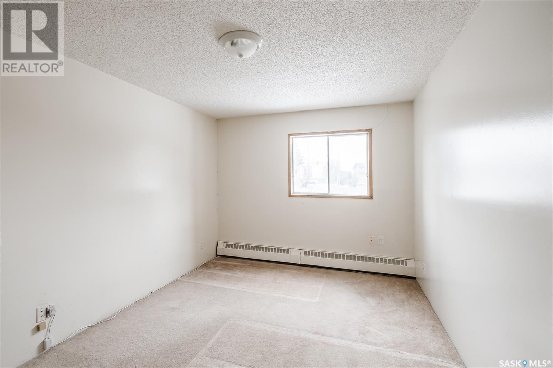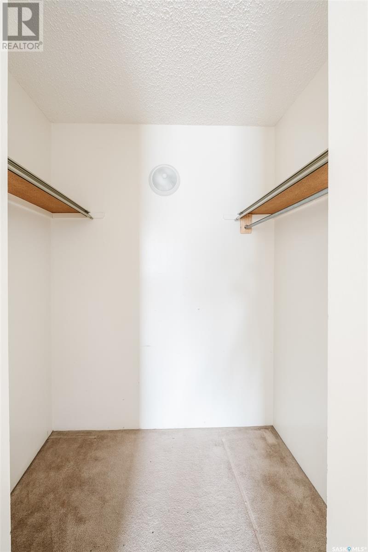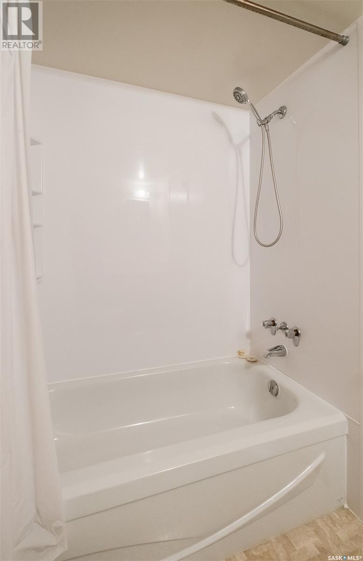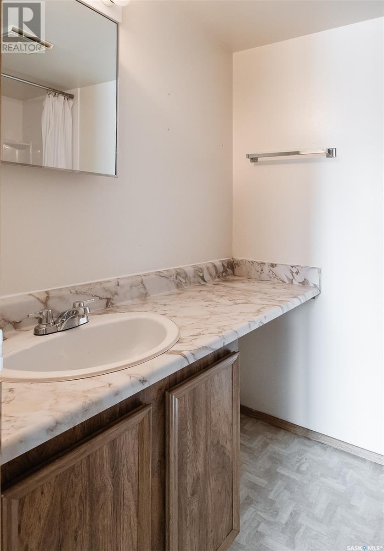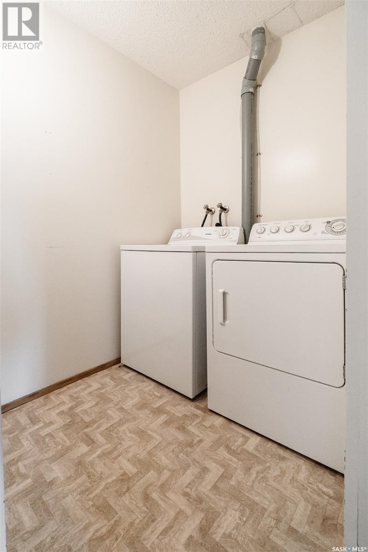Lorri Walters – Saskatoon REALTOR®
- Call or Text: (306) 221-3075
- Email: lorri@royallepage.ca
Description
Details
- Price:
- Type:
- Exterior:
- Garages:
- Bathrooms:
- Basement:
- Year Built:
- Style:
- Roof:
- Bedrooms:
- Frontage:
- Sq. Footage:
106 51 Rodenbush Drive Regina, Saskatchewan S4R 8C7
$113,900Maintenance,
$496.06 Monthly
Maintenance,
$496.06 MonthlyThis charming two-bedroom condo offers an expansive living space of over 900 square feet. The inviting galley-style kitchen is designed for both functionality and efficiency, while the large living room provides a comfortable area for relaxation and entertainment. The primary bedroom plus a second bedroom. Features a convenient ensuite laundry, adding a touch of practicality to everyday living. Upstairs, residents can enjoy access to a generous deck area that invites outdoor lounging and gatherings, perfect for soaking up the sun or enjoying a morning coffee. Amenities such as a sparkling swimming pool and beautifully maintained green spaces enhance the community, creating a serene environment for leisure and recreation. (id:62517)
Property Details
| MLS® Number | SK005823 |
| Property Type | Single Family |
| Neigbourhood | Uplands |
| Community Features | Pets Allowed With Restrictions |
| Features | Treed, Wheelchair Access, Sump Pump |
| Pool Type | Pool, Outdoor Pool |
| Structure | Deck |
Building
| Bathroom Total | 1 |
| Bedrooms Total | 2 |
| Appliances | Washer, Refrigerator, Dryer, Stove |
| Architectural Style | High Rise |
| Constructed Date | 1980 |
| Heating Fuel | Natural Gas |
| Heating Type | Hot Water |
| Size Interior | 947 Ft2 |
| Type | Apartment |
Parking
| Surfaced | 1 |
| Parking Pad | |
| Other | |
| None |
Land
| Acreage | No |
| Landscape Features | Underground Sprinkler |
Rooms
| Level | Type | Length | Width | Dimensions |
|---|---|---|---|---|
| Main Level | Kitchen | Measurements not available | ||
| Main Level | Living Room | 11 ft ,2 in | 13 ft ,4 in | 11 ft ,2 in x 13 ft ,4 in |
| Main Level | Dining Room | 11 ft ,2 in | 8 ft ,7 in | 11 ft ,2 in x 8 ft ,7 in |
| Main Level | Bedroom | 8 ft ,1 in | 11 ft ,2 in | 8 ft ,1 in x 11 ft ,2 in |
| Main Level | Bedroom | 9 ft ,9 in | 16 ft ,5 in | 9 ft ,9 in x 16 ft ,5 in |
| Main Level | 4pc Bathroom | x x x |
https://www.realtor.ca/real-estate/28311397/106-51-rodenbush-drive-regina-uplands
Contact Us
Contact us for more information

Annette Katchan-Ripplinger
Broker
3889 Arcola Avenue East
Regina, Saskatchewan S4V 2P5
(306) 522-7614
charan.co/
