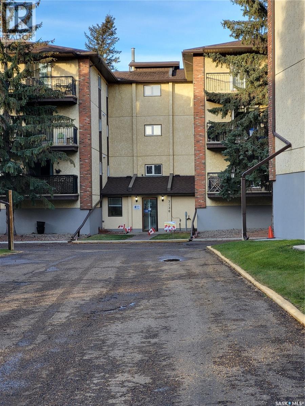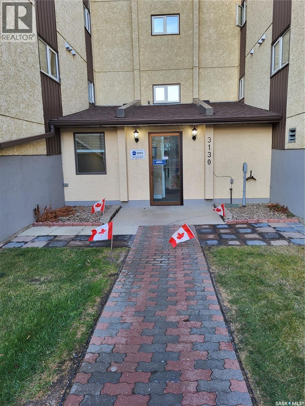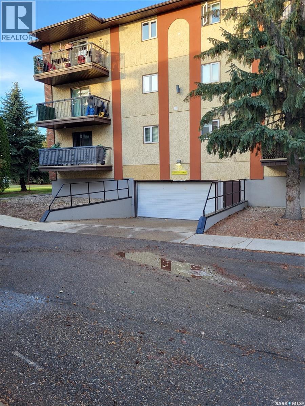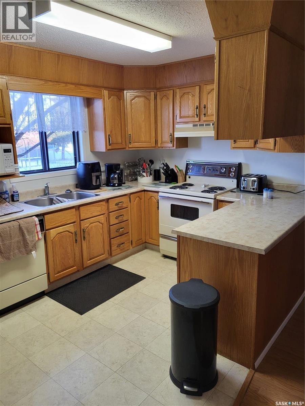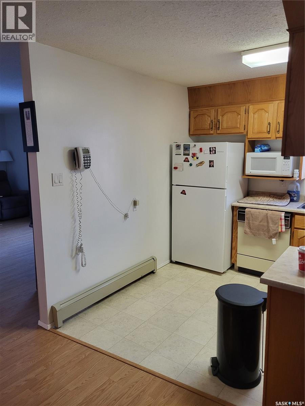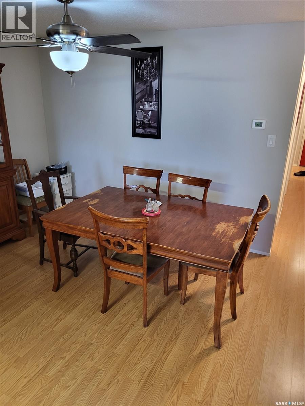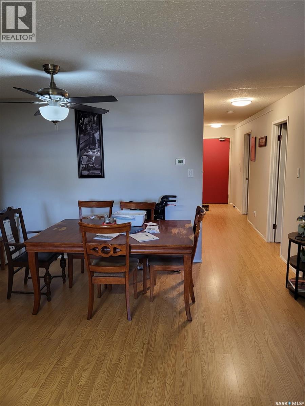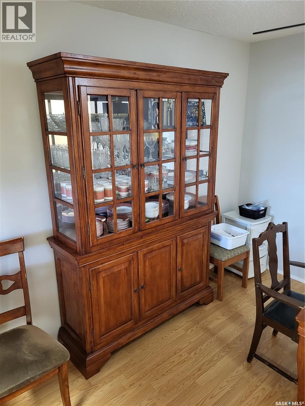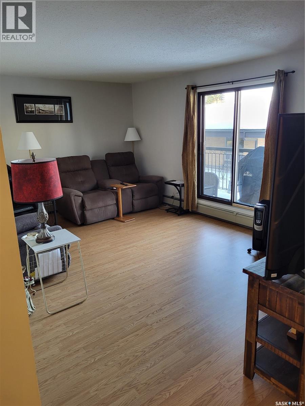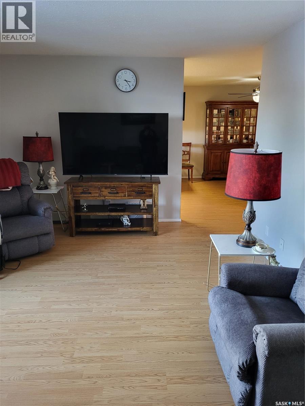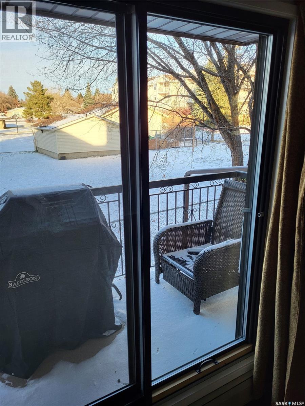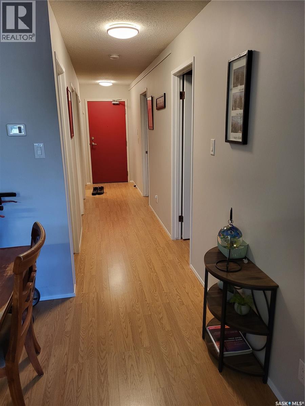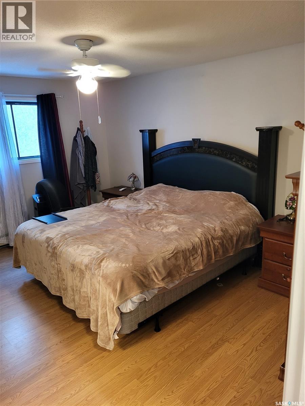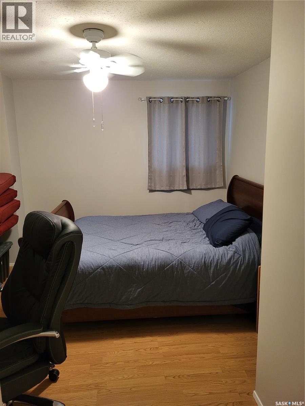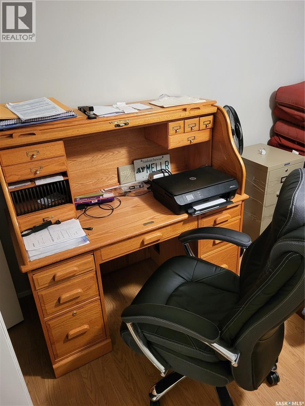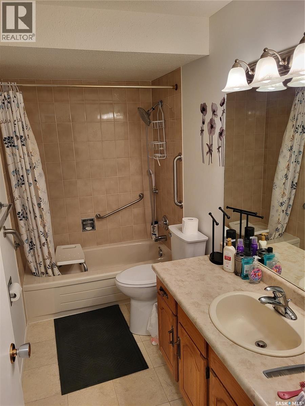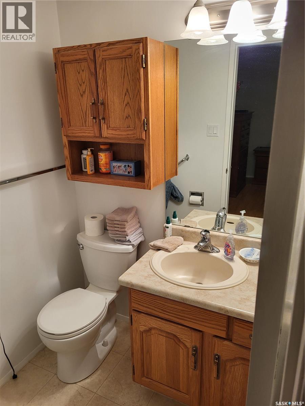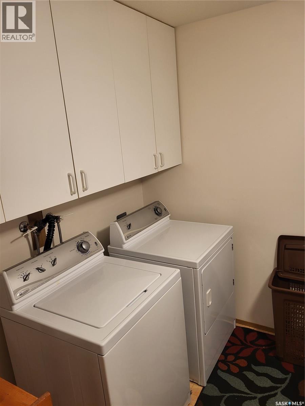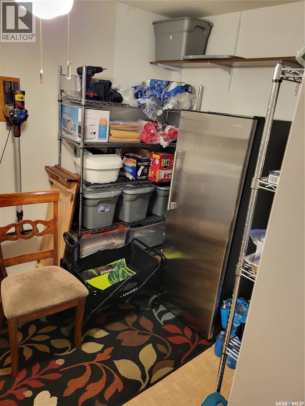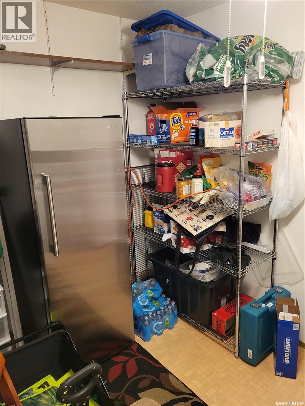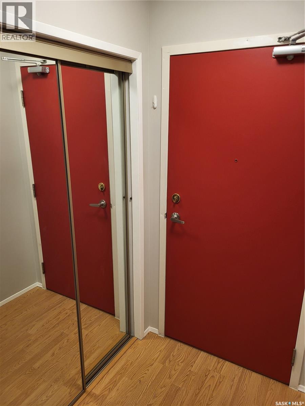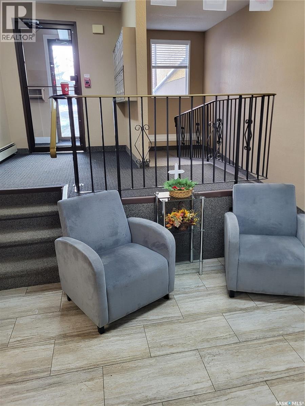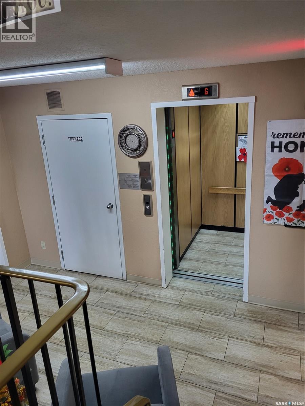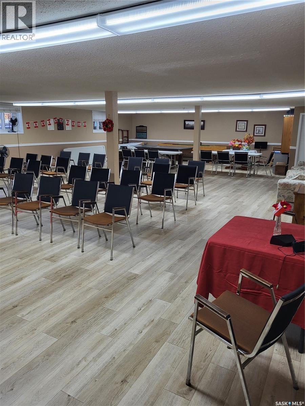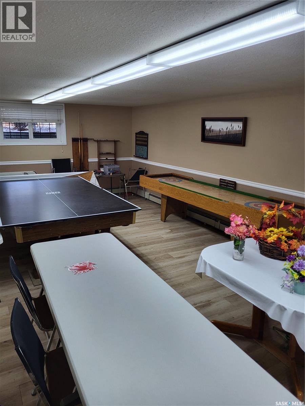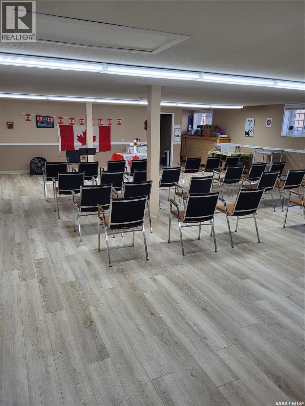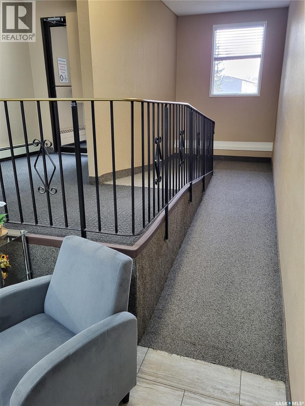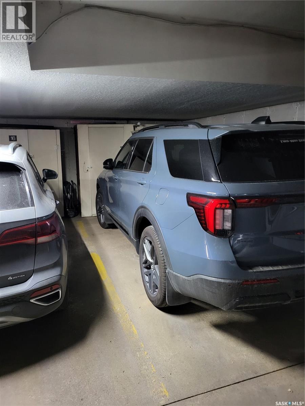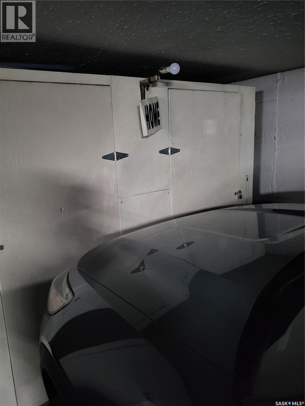Lorri Walters – Saskatoon REALTOR®
- Call or Text: (306) 221-3075
- Email: lorri@royallepage.ca
Description
Details
- Price:
- Type:
- Exterior:
- Garages:
- Bathrooms:
- Basement:
- Year Built:
- Style:
- Roof:
- Bedrooms:
- Frontage:
- Sq. Footage:
106 3130 Louise Street Saskatoon, Saskatchewan S7J 3L8
$259,900Maintenance,
$555 Monthly
Maintenance,
$555 MonthlyYou just cant beat these Brandtwood Estates condos. Check out this 1167 square foot 2 bedroom, 2 bathroom main floor unit with underground parking and an elevator. This home has a great kitchen with all the appliances and a generous dinning room for a big table and your buffet. The living room is again a very good size with patio doors to a quite balcony facing onto a green space. Both bedrooms are a very good size with a 2 pc ensuite in the master bedroom. A 4 piece main bathroom and big laundry/storage room for a deepfreeze and pantry. There is extra storage in front of your parking space, a well equiped workshop, and a meeting room. This building is in very nice shape and the location is excellent, close to circle drive, 8th street and Market mall is just a few blocks away. (id:62517)
Property Details
| MLS® Number | SK023762 |
| Property Type | Single Family |
| Neigbourhood | Eastview SA |
| Community Features | Pets Not Allowed |
| Features | Elevator, Wheelchair Access |
Building
| Bathroom Total | 2 |
| Bedrooms Total | 2 |
| Appliances | Washer, Refrigerator, Intercom, Dishwasher, Dryer, Microwave, Window Coverings, Garage Door Opener Remote(s), Hood Fan, Stove |
| Architectural Style | Low Rise |
| Basement Development | Not Applicable |
| Basement Type | Full (not Applicable) |
| Constructed Date | 1986 |
| Cooling Type | Wall Unit |
| Heating Type | Hot Water |
| Size Interior | 1,167 Ft2 |
| Type | Apartment |
Parking
| Underground | |
| Other | |
| Heated Garage | |
| Parking Space(s) | 1 |
Land
| Acreage | No |
Rooms
| Level | Type | Length | Width | Dimensions |
|---|---|---|---|---|
| Main Level | Kitchen | 11 ft ,10 in | 8 ft ,9 in | 11 ft ,10 in x 8 ft ,9 in |
| Main Level | Dining Room | 10 ft ,5 in | 11 ft ,6 in | 10 ft ,5 in x 11 ft ,6 in |
| Main Level | Living Room | 12 ft | 15 ft ,8 in | 12 ft x 15 ft ,8 in |
| Main Level | Bedroom | 11 ft ,8 in | 14 ft ,9 in | 11 ft ,8 in x 14 ft ,9 in |
| Main Level | Bedroom | 10 ft ,4 in | 12 ft ,5 in | 10 ft ,4 in x 12 ft ,5 in |
| Main Level | 4pc Bathroom | Measurements not available | ||
| Main Level | 2pc Bathroom | Measurements not available | ||
| Main Level | Laundry Room | 10 ft | 8 ft | 10 ft x 8 ft |
https://www.realtor.ca/real-estate/29090977/106-3130-louise-street-saskatoon-eastview-sa
Contact Us
Contact us for more information
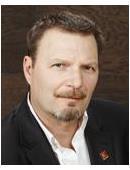
Murray Kurtenbach
Salesperson
310 Wellman Lane - #210
Saskatoon, Saskatchewan S7T 0J1
(306) 653-8222
(306) 242-5503

