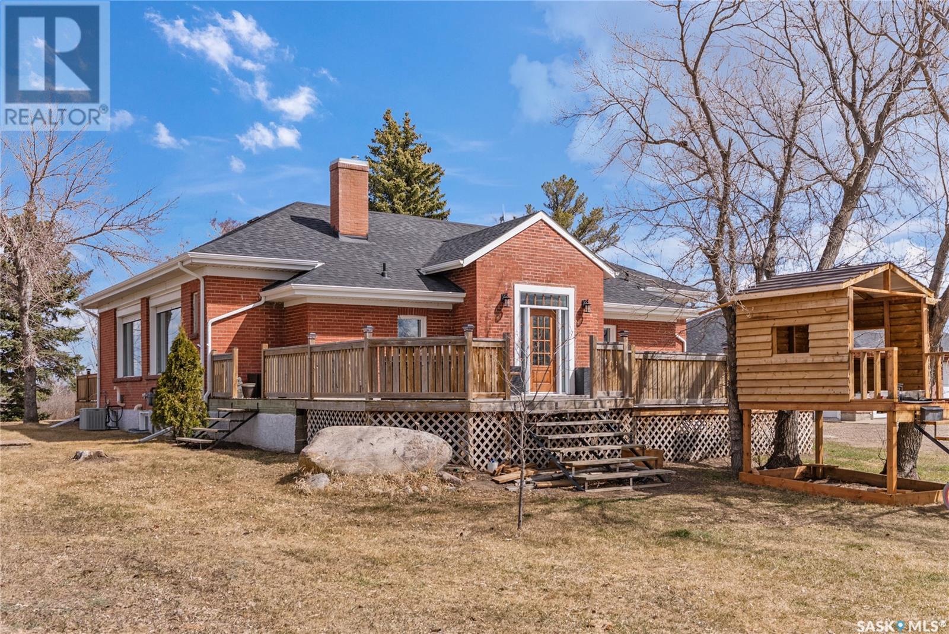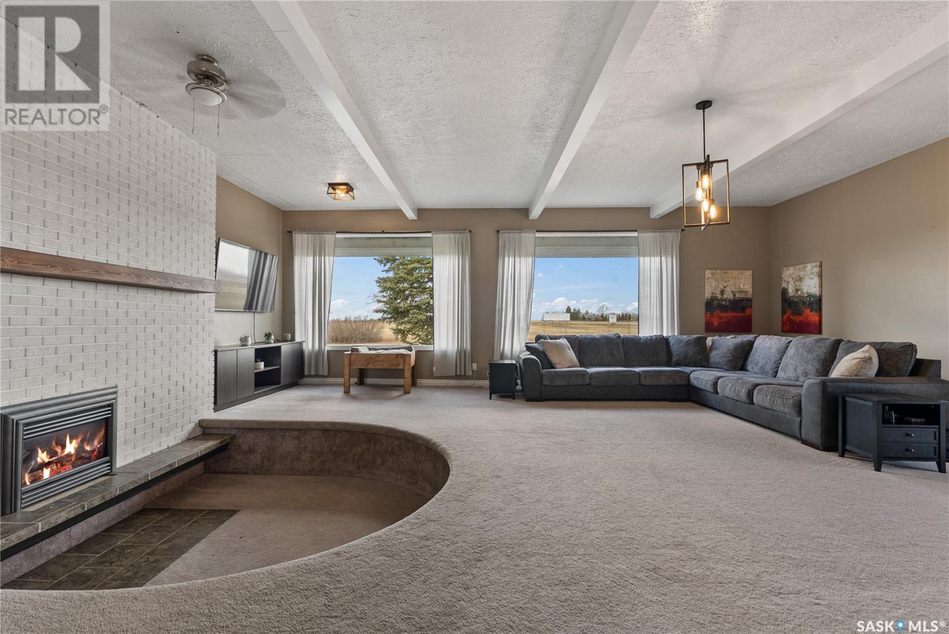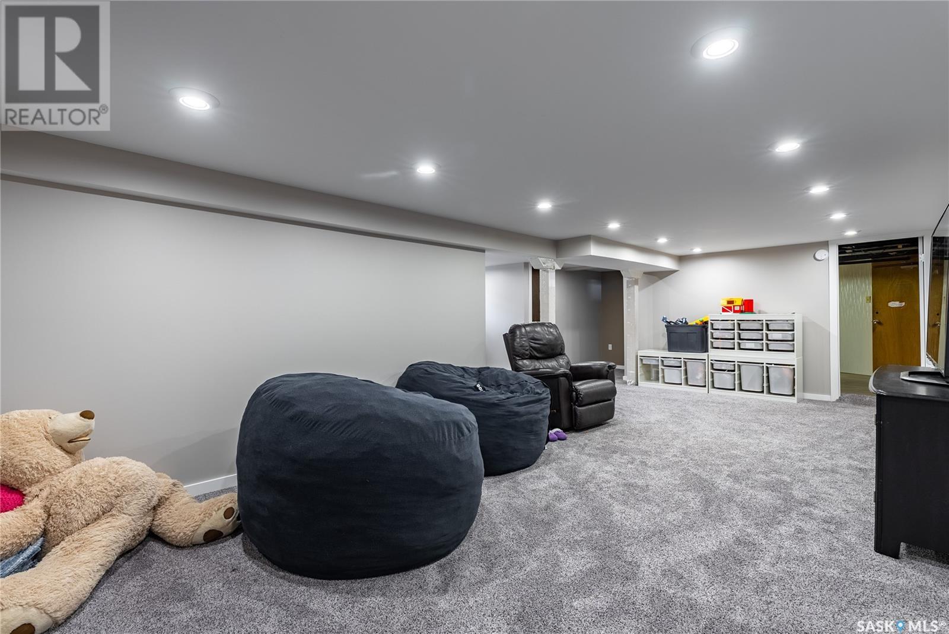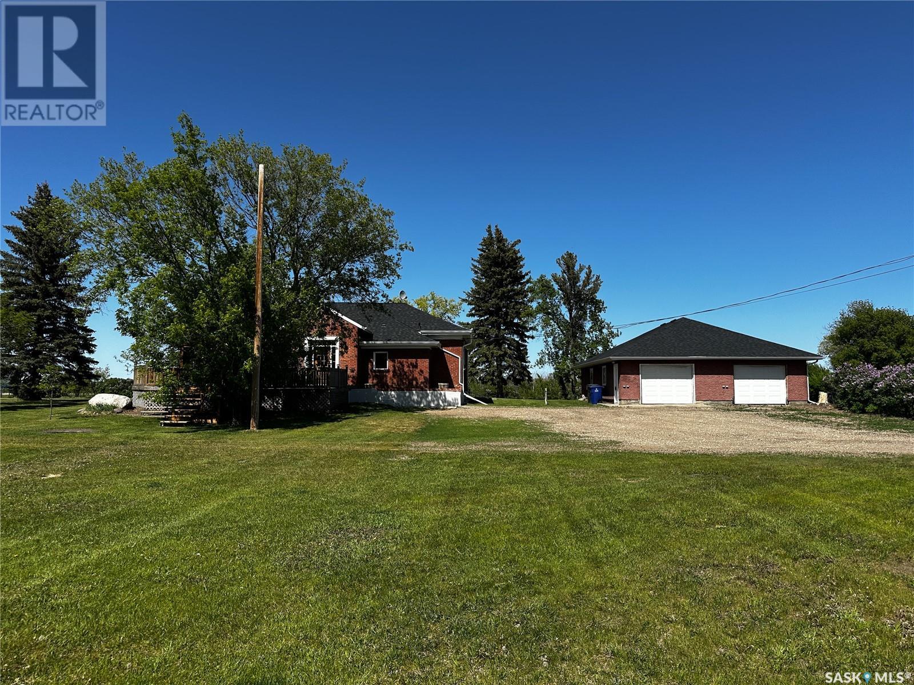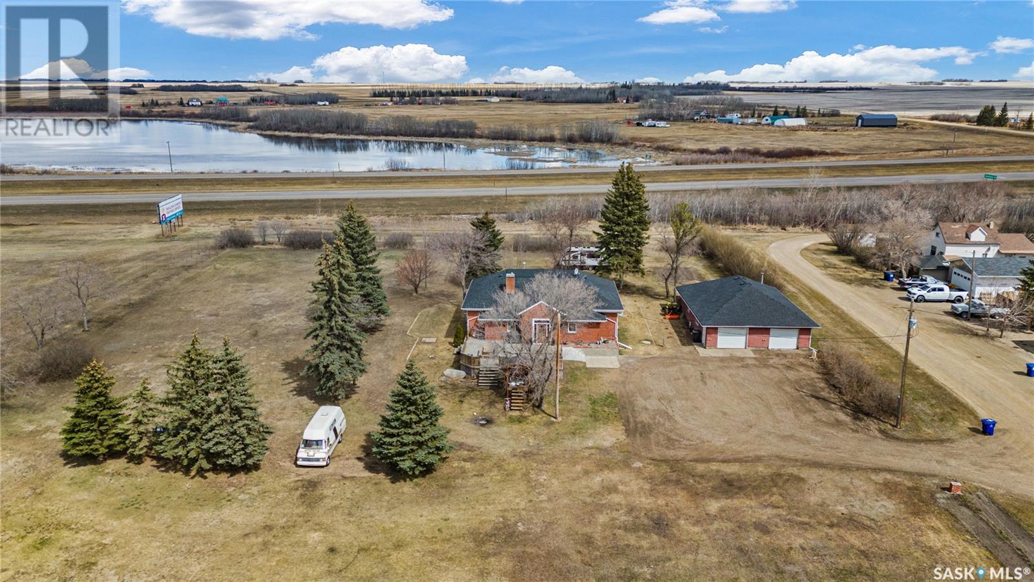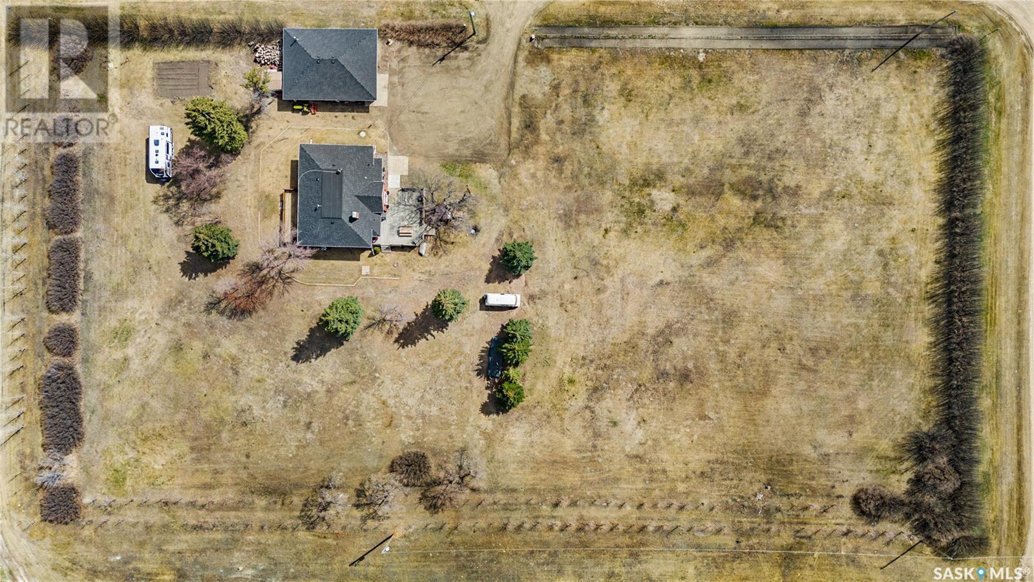Lorri Walters – Saskatoon REALTOR®
- Call or Text: (306) 221-3075
- Email: lorri@royallepage.ca
Description
Details
- Price:
- Type:
- Exterior:
- Garages:
- Bathrooms:
- Basement:
- Year Built:
- Style:
- Roof:
- Bedrooms:
- Frontage:
- Sq. Footage:
106 2nd Street W Denholm, Saskatchewan S0M 0R0
$289,900
Acreage Feel with Town Perks – Just 20 Minutes from North Battleford! Enjoy the best of both worlds in this spacious 1,920 sq. ft. home in Denholm — just a quick and easy commute on the double-lane highway to North Battleford. Sitting on 2.98 acres, this property offers the serenity of acreage living with the convenience of town services, including garbage pick-up and reverse osmosis town water. This 4-bedroom, 1-bathroom home (with a second bathroom roughed in downstairs) is perfect for a growing family. The layout features a massive, unique living room with a sunken sitting area next to a cozy gas fireplace — ideal for relaxing or entertaining. Adjacent to the living room is a large dining room, perfect for hosting family dinners or gatherings. The kitchen is both functional and stylish, featuring updated black stainless steel appliances that are all included. Oversized windows let you soak in the beauty of open prairie views and Saskatchewan’s legendary sunsets. Upstairs you'll find 3 spacious bedrooms, while the basement offers a fourth bedroom, a finished family room, and tons of storage. Step outside to a large deck off the custom front door — the perfect spot to enjoy your peaceful surroundings. Need a workshop or extra storage? You’ll love the heated, insulated double detached garage with room for vehicles, tools, and toys. The lot offers ample space for RVs, boats, or anything else you want to store, and beautiful mature lilac shrubs add privacy and charm. With recent fibreglass shingles, central air conditioning, and endless space inside and out — this home is ready for your next chapter. Don’t miss this unique opportunity to enjoy space, privacy, and small-town living just minutes from the city! (id:62517)
Property Details
| MLS® Number | SK007113 |
| Property Type | Single Family |
| Features | Treed, Rectangular |
| Structure | Deck |
Building
| Bathroom Total | 1 |
| Bedrooms Total | 4 |
| Appliances | Washer, Refrigerator, Dishwasher, Dryer, Alarm System, Garburator, Window Coverings, Garage Door Opener Remote(s), Stove |
| Architectural Style | Bungalow |
| Basement Development | Finished |
| Basement Type | Full (finished) |
| Constructed Date | 1920 |
| Cooling Type | Central Air Conditioning |
| Fire Protection | Alarm System |
| Fireplace Fuel | Gas |
| Fireplace Present | Yes |
| Fireplace Type | Conventional |
| Heating Fuel | Natural Gas |
| Heating Type | Forced Air |
| Stories Total | 1 |
| Size Interior | 1,920 Ft2 |
| Type | House |
Parking
| Detached Garage | |
| R V | |
| Gravel | |
| Heated Garage | |
| Parking Space(s) | 8 |
Land
| Acreage | Yes |
| Landscape Features | Lawn, Garden Area |
| Size Frontage | 500 Ft |
| Size Irregular | 2.98 |
| Size Total | 2.98 Ac |
| Size Total Text | 2.98 Ac |
Rooms
| Level | Type | Length | Width | Dimensions |
|---|---|---|---|---|
| Basement | Bedroom | 11'4 x 10'7 | ||
| Basement | Laundry Room | 6'6 x 11'4 | ||
| Basement | Other | 20'11 x 21'1 | ||
| Basement | Family Room | 11'7 x 24'0 | ||
| Basement | Dining Nook | 8'4 x 6'10 | ||
| Basement | Other | 9'1 x 5'5 | ||
| Main Level | Living Room | 25'11 x 21'7 | ||
| Main Level | Kitchen | 9'5 x 22'1 | ||
| Main Level | Primary Bedroom | 16'5 x 10'0 | ||
| Main Level | Bedroom | 12'0 x 10'0 | ||
| Main Level | Bedroom | 9'10 x 12'9 | ||
| Main Level | Dining Room | 11'4 x 13'6 | ||
| Main Level | 4pc Bathroom | 6'4 x 11'9 |
https://www.realtor.ca/real-estate/28370736/106-2nd-street-w-denholm
Contact Us
Contact us for more information

Tracy Voigt
Associate Broker
#211 - 220 20th St W
Saskatoon, Saskatchewan S7M 0W9
(866) 773-5421

Jayna Hannah
Salesperson
#211 - 220 20th St W
Saskatoon, Saskatchewan S7M 0W9
(866) 773-5421
