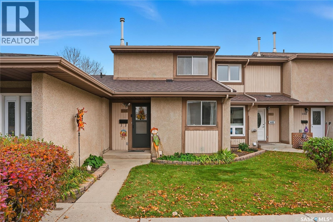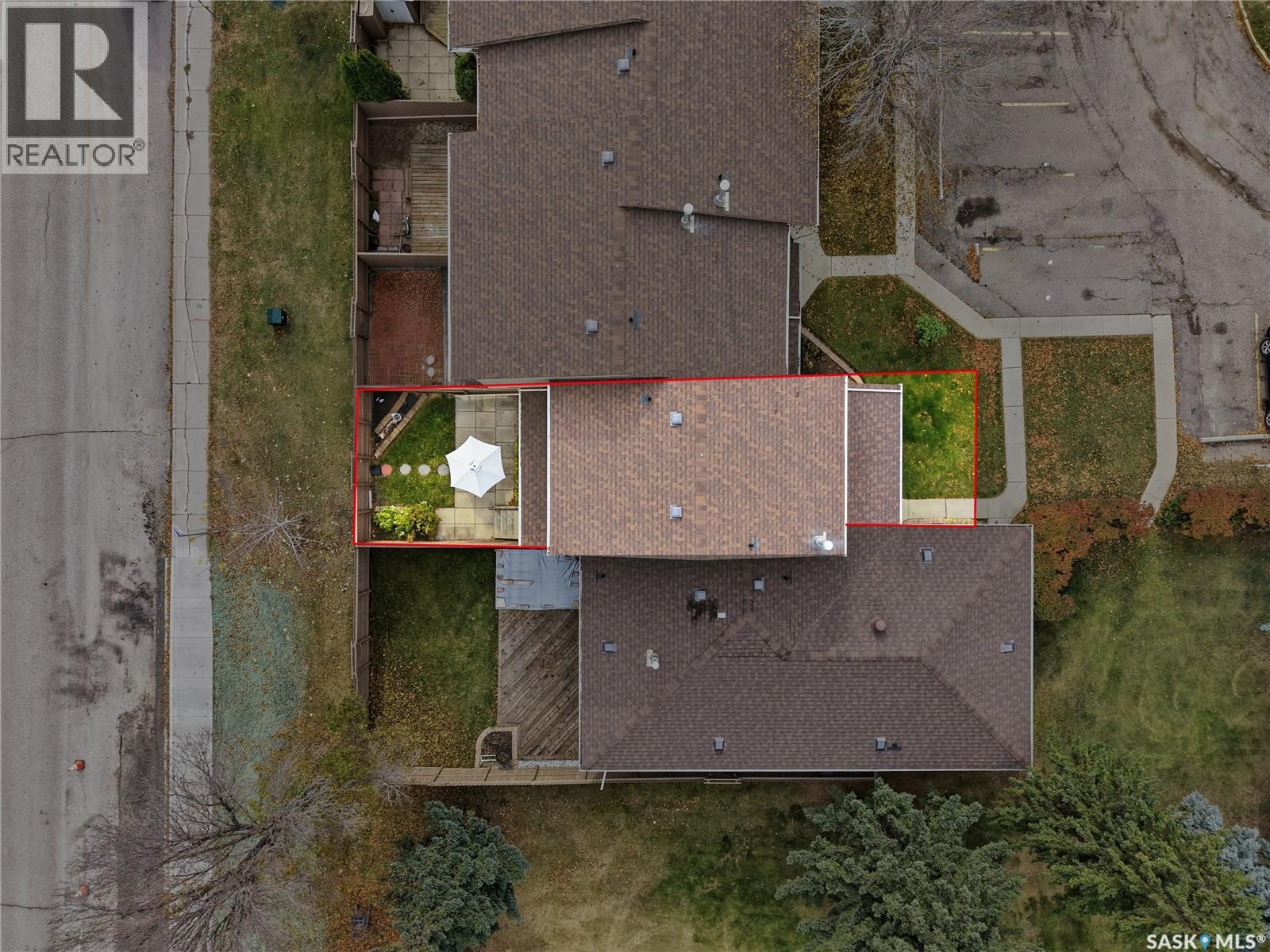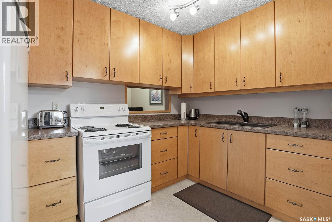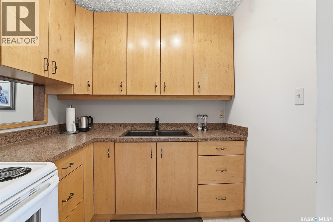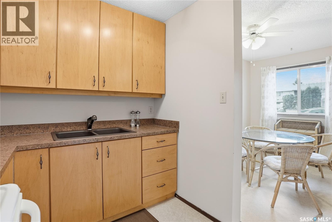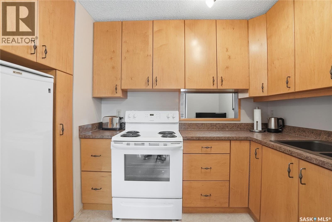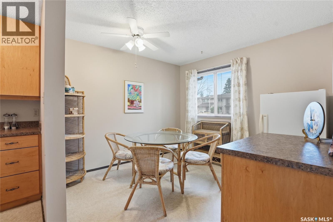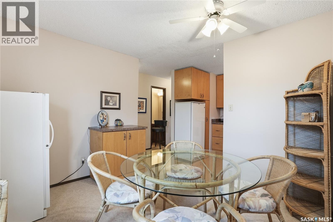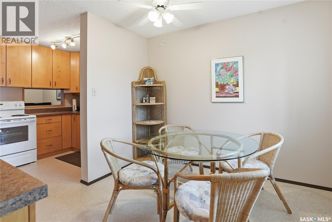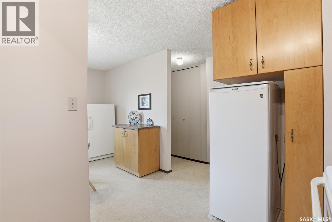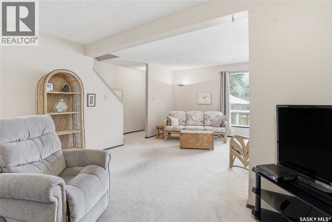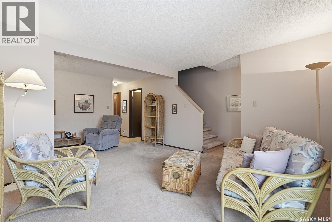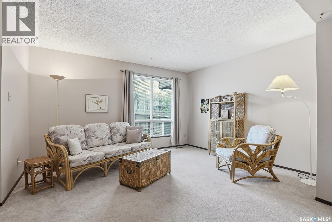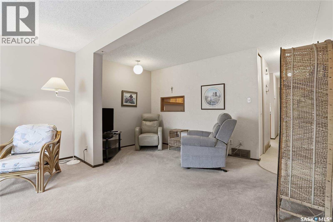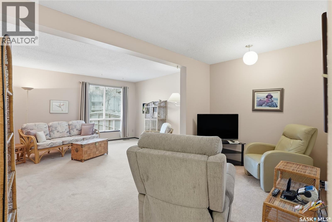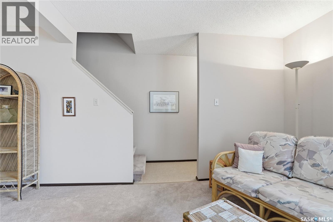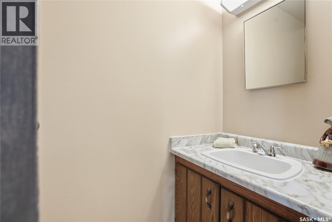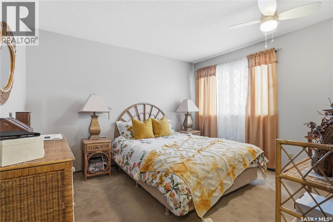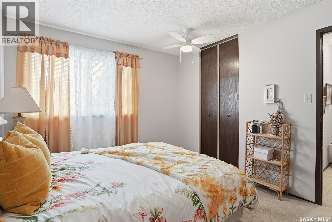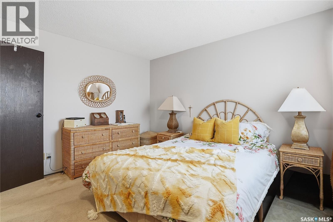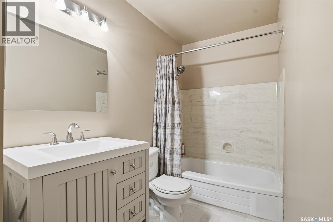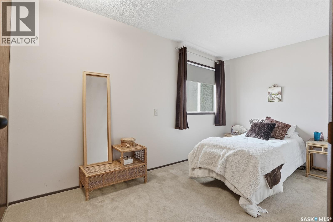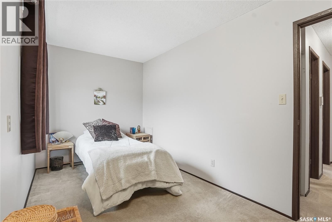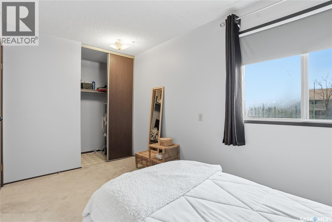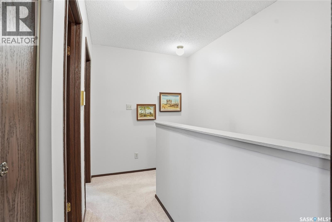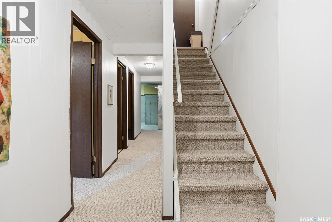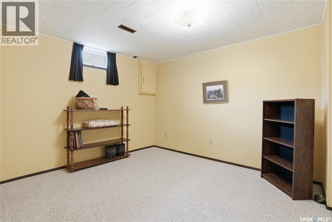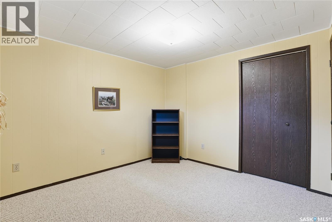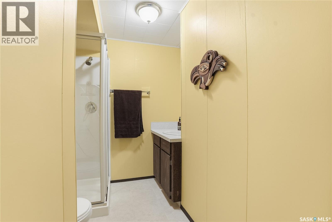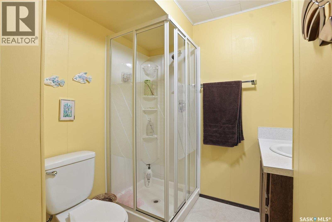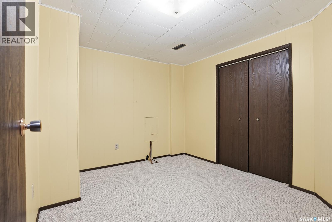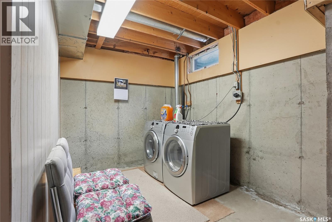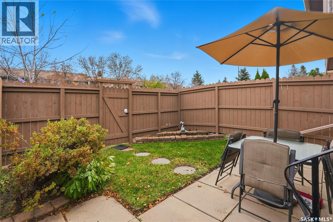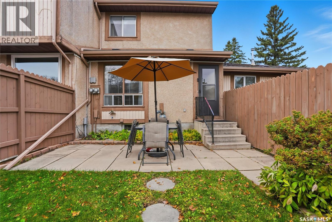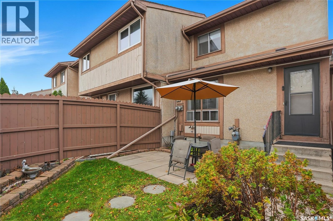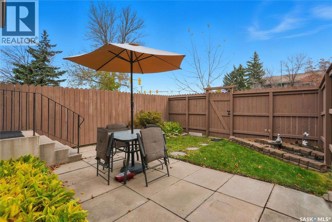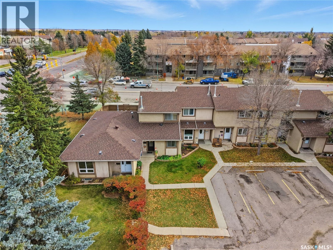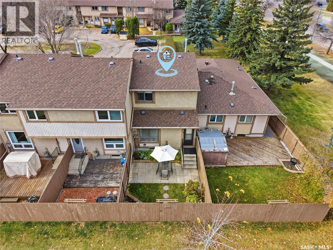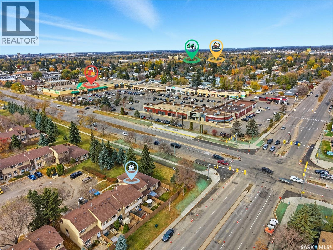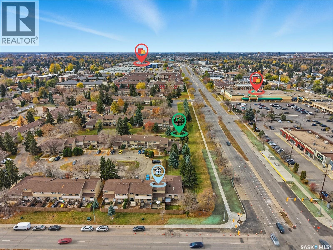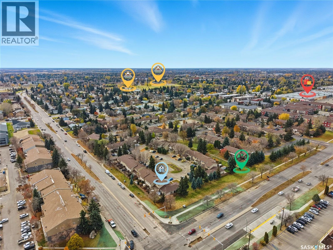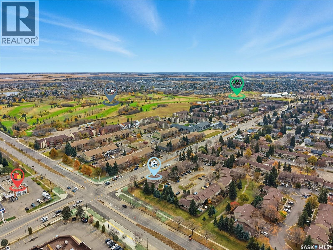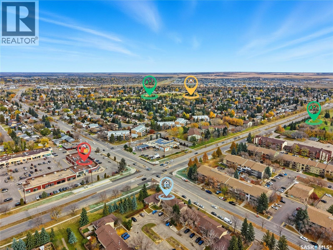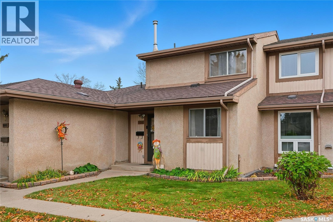Lorri Walters – Saskatoon REALTOR®
- Call or Text: (306) 221-3075
- Email: lorri@royallepage.ca
Description
Details
- Price:
- Type:
- Exterior:
- Garages:
- Bathrooms:
- Basement:
- Year Built:
- Style:
- Roof:
- Bedrooms:
- Frontage:
- Sq. Footage:
106 1128 Mckercher Drive Saskatoon, Saskatchewan S7H 4Y7
$289,900Maintenance,
$385 Monthly
Maintenance,
$385 MonthlyWelcome to this well-maintained, move-in-ready townhouse in the highly desirable Wildwood Village, ideally located near parks, schools, and transit. Offering comfort, convenience, and great value, the bright kitchen opens to a cozy eating area filled with natural light, while the family room overlooks a private, south-facing backyard—perfect for relaxing or summer barbecues in the fully fenced yard. Upstairs, you'll find two bedrooms with ample closet space, and the finished basement includes a third bedroom, a full bathroom, a versatile den, a large storage closet, and a utility area. The home comes with one parking stall and plenty of visitor parking nearby. Wildwood Village provides outstanding amenities like a tennis court, pickleball, basketball hoops, and a playground right across the street. Whether you're a first-time buyer, small family, student, pet owner, or anyone seeking an affordable, easy lifestyle in a vibrant community, this townhouse is an excellent choice. Don’t miss out—schedule your showing today! (id:62517)
Property Details
| MLS® Number | SK023835 |
| Property Type | Single Family |
| Neigbourhood | Wildwood |
| Community Features | Pets Allowed |
| Features | Treed, Rectangular |
| Structure | Patio(s), Playground |
Building
| Bathroom Total | 3 |
| Bedrooms Total | 3 |
| Appliances | Washer, Refrigerator, Dryer, Freezer, Window Coverings, Stove |
| Architectural Style | 2 Level |
| Constructed Date | 1977 |
| Heating Fuel | Natural Gas |
| Heating Type | Forced Air |
| Stories Total | 2 |
| Size Interior | 1,040 Ft2 |
| Type | Row / Townhouse |
Parking
| Other | |
| Parking Space(s) | 1 |
Land
| Acreage | No |
| Fence Type | Fence |
| Landscape Features | Lawn |
Rooms
| Level | Type | Length | Width | Dimensions |
|---|---|---|---|---|
| Second Level | Bedroom | 11 ft | 11 ft x Measurements not available | |
| Second Level | 4pc Bathroom | x x x | ||
| Second Level | Bedroom | 13-4 x 7-6 | ||
| Basement | Bedroom | 11-1 x 10-1 | ||
| Basement | 3pc Bathroom | x x x | ||
| Basement | Den | 10-1 x 9-7 | ||
| Basement | Laundry Room | x x x | ||
| Main Level | Dining Room | 10-3 x 10-1 | ||
| Main Level | Kitchen | 10-2 x 7-3 | ||
| Main Level | 2pc Bathroom | x x x |
https://www.realtor.ca/real-estate/29091828/106-1128-mckercher-drive-saskatoon-wildwood
Contact Us
Contact us for more information

Brent Herman
Salesperson
www.brentherman.com/
twitter.com/SaskBrent
3032 Louise Street
Saskatoon, Saskatchewan S7J 3L8
(306) 373-7520
(306) 373-8722
rexsaskatoon.com/

