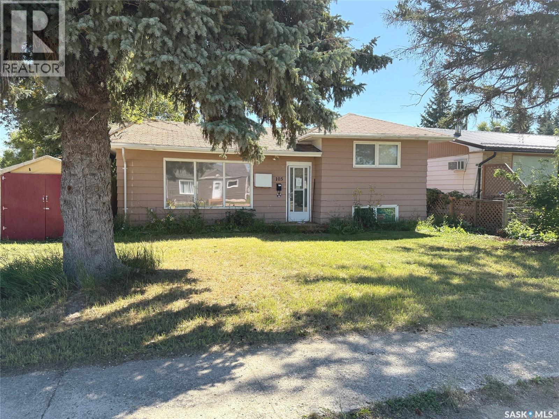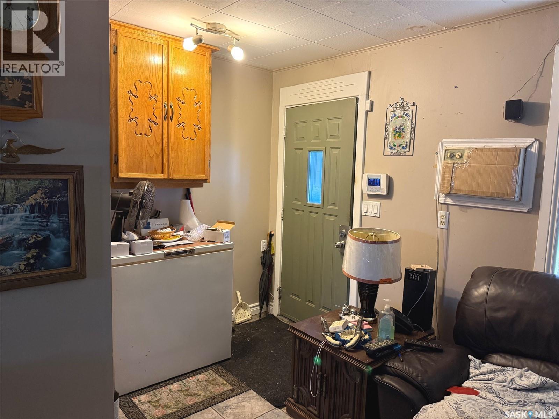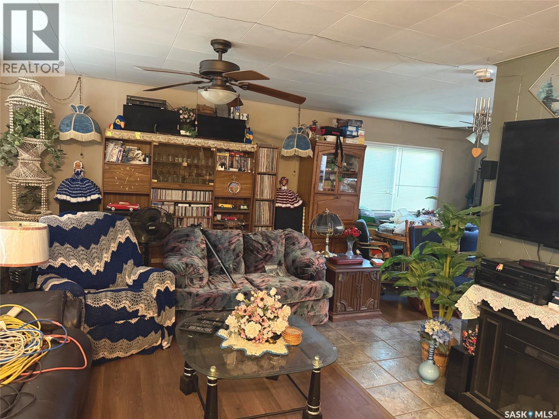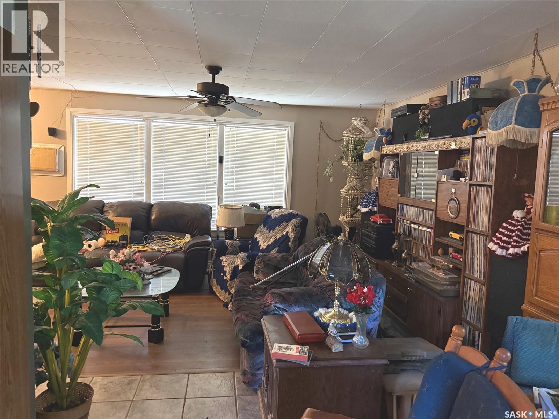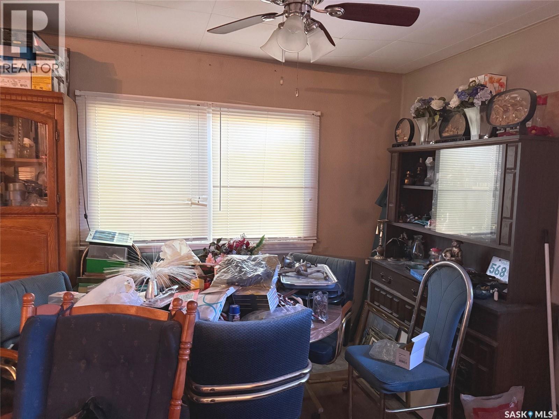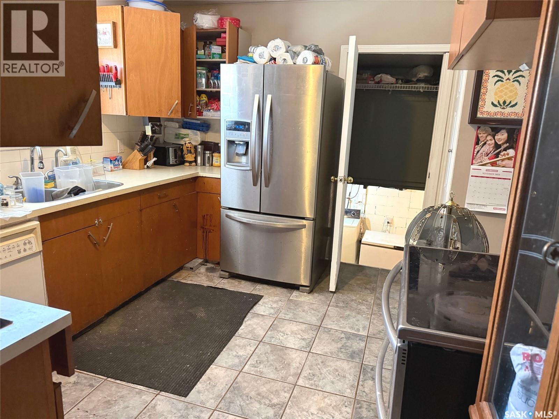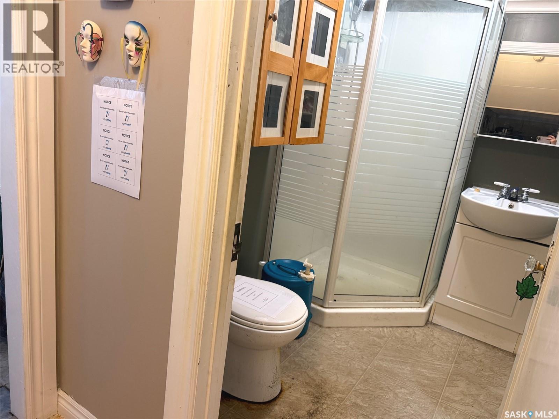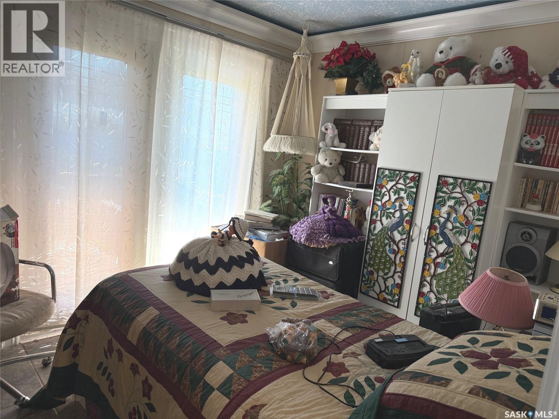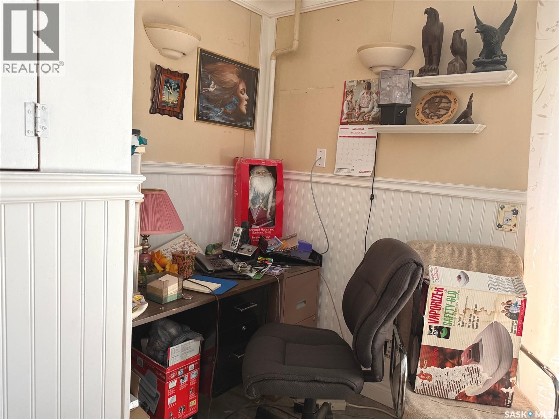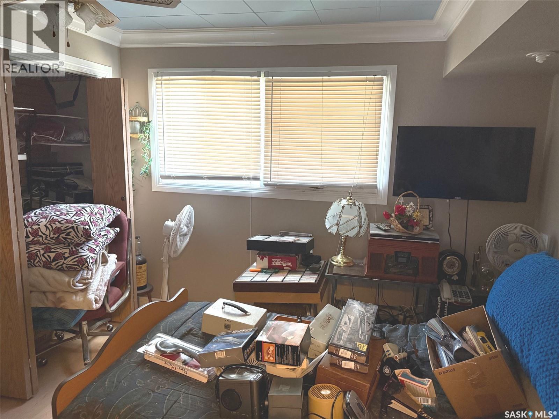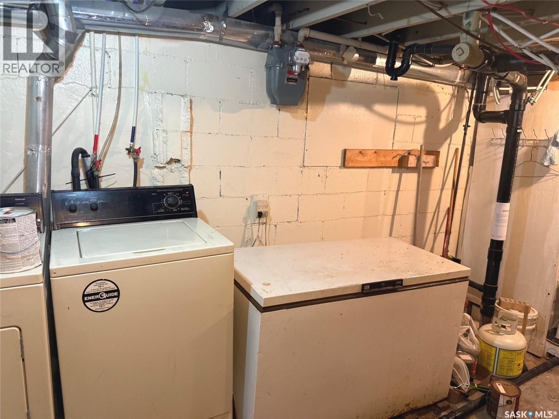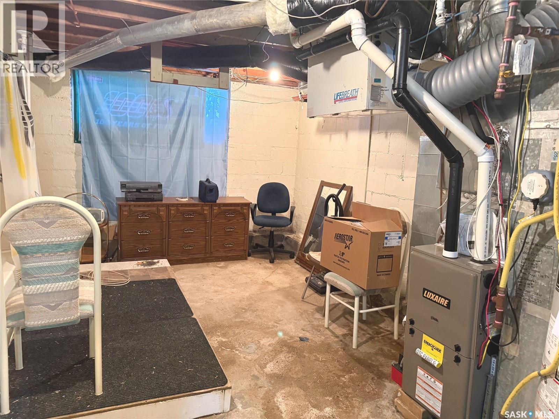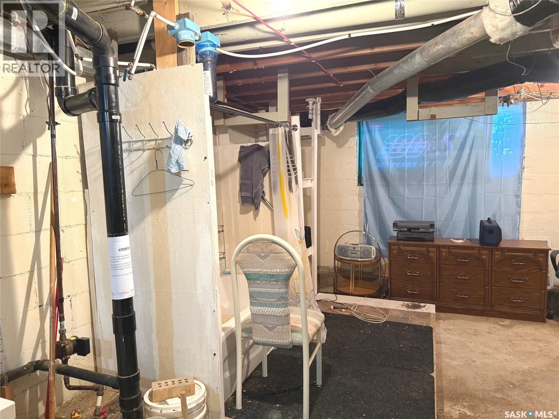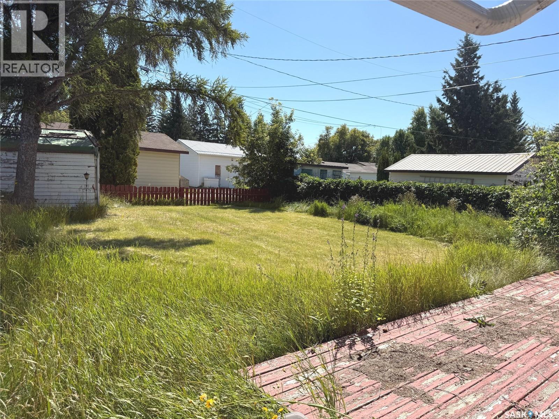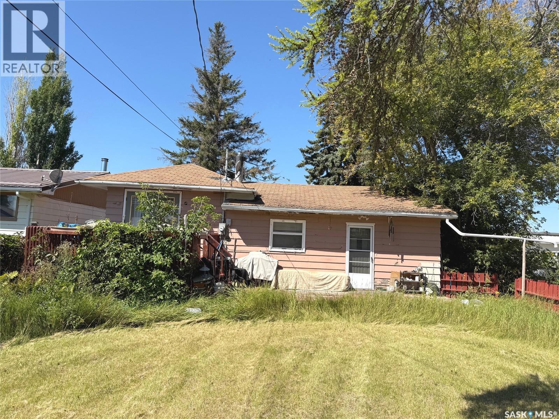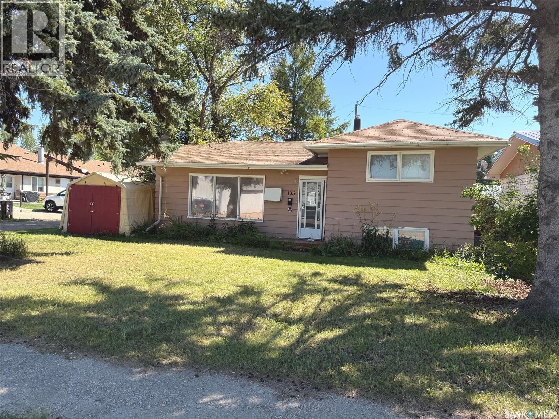Lorri Walters – Saskatoon REALTOR®
- Call or Text: (306) 221-3075
- Email: lorri@royallepage.ca
Description
Details
- Price:
- Type:
- Exterior:
- Garages:
- Bathrooms:
- Basement:
- Year Built:
- Style:
- Roof:
- Bedrooms:
- Frontage:
- Sq. Footage:
105 Watson Street Lipton, Saskatchewan S0G 0C5
$44,900
Welcome to 105 Watson Street in the friendly community of Lipton! This affordable 892 sqft home features 2 bedrooms and 1 bathroom, making it a perfect starter, downsizer, or investment opportunity. Just 10 minutes from Fort Qu’Appelle, residents enjoy the convenience of RO water and Co-op grocery delivery right to their door. Ideally located close distance to schools, the rink, and other local amenities, this property offers both comfort and practicality in a great small-town setting. (id:62517)
Property Details
| MLS® Number | SK016795 |
| Property Type | Single Family |
| Features | Treed, Rectangular |
| Structure | Deck |
Building
| Bathroom Total | 1 |
| Bedrooms Total | 2 |
| Appliances | Storage Shed |
| Basement Development | Unfinished |
| Basement Type | Partial (unfinished) |
| Constructed Date | 1958 |
| Heating Fuel | Natural Gas |
| Heating Type | Forced Air |
| Stories Total | 2 |
| Size Interior | 892 Ft2 |
| Type | House |
Parking
| None |
Land
| Acreage | No |
| Fence Type | Partially Fenced |
| Landscape Features | Lawn |
| Size Frontage | 50 Ft |
| Size Irregular | 6000.00 |
| Size Total | 6000 Sqft |
| Size Total Text | 6000 Sqft |
Rooms
| Level | Type | Length | Width | Dimensions |
|---|---|---|---|---|
| Second Level | Bedroom | 8 ft ,11 in | 13 ft | 8 ft ,11 in x 13 ft |
| Second Level | Bedroom | 10 ft ,8 in | 10 ft ,11 in | 10 ft ,8 in x 10 ft ,11 in |
| Second Level | 3pc Bathroom | 4 ft ,10 in | 6 ft ,9 in | 4 ft ,10 in x 6 ft ,9 in |
| Main Level | Living Room | 12 ft ,7 in | 18 ft | 12 ft ,7 in x 18 ft |
| Main Level | Dining Room | 10 ft ,5 in | 10 ft | 10 ft ,5 in x 10 ft |
| Main Level | Kitchen | 8 ft ,10 in | 11 ft ,8 in | 8 ft ,10 in x 11 ft ,8 in |
https://www.realtor.ca/real-estate/28792463/105-watson-street-lipton
Contact Us
Contact us for more information

Kim Main
Salesperson
902 Broadway Street East
Fort Quappelle, Saskatchewan S0G 1S0
(306) 332-6688
(306) 332-6601

Lyndon Smith
Salesperson
902 Broadway Street East
Fort Quappelle, Saskatchewan S0G 1S0
(306) 332-6688
(306) 332-6601
