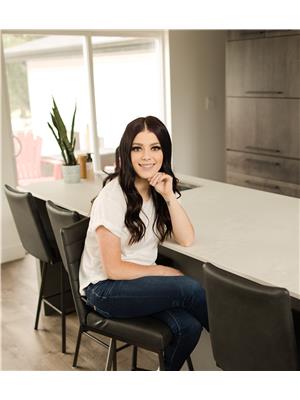Lorri Walters – Saskatoon REALTOR®
- Call or Text: (306) 221-3075
- Email: lorri@royallepage.ca
Description
Details
- Price:
- Type:
- Exterior:
- Garages:
- Bathrooms:
- Basement:
- Year Built:
- Style:
- Roof:
- Bedrooms:
- Frontage:
- Sq. Footage:
105 Pipestone Avenue Wawota, Saskatchewan S0G 5A0
$89,000
searching for an AFFORDABLE 2 bedroom home with the option of a 3rd bedroom?? Here it is; a great starter home OR better yet, purchase it as an INCOME property and start making money! This gem offers a large 1992 addition, 2 bedrooms on the main floor; and the option for a 3rd bedroom in the basement and its situated on a 50' x 199.8' lot which backs up onto open space -- no neighbours to the north! Got a cat?! A really cool outdoor cat enclosure is also included with the home! A good sized kitchen, dining space, living room with large bay window to the south, 1032 SQFT, GEOTHERMAL heating, finished partial basement, master bedroom with walk-in closet, and main floor laundry is sure to please, now is the time to buy! OFFERED AT $89,000 -- cheaper than renting! Click the Matterport Link for a 3D virtual tour of this great little home! Call to view! (id:62517)
Property Details
| MLS® Number | SK010755 |
| Property Type | Single Family |
| Features | Rectangular, Sump Pump |
| Structure | Deck |
Building
| Bathroom Total | 1 |
| Bedrooms Total | 2 |
| Appliances | Washer, Refrigerator, Dryer, Stove |
| Architectural Style | Bungalow |
| Basement Development | Partially Finished |
| Basement Type | Partial, Crawl Space (partially Finished) |
| Constructed Date | 1948 |
| Heating Fuel | Geo Thermal |
| Heating Type | Forced Air |
| Stories Total | 1 |
| Size Interior | 1,032 Ft2 |
| Type | House |
Parking
| None | |
| Parking Space(s) | 3 |
Land
| Acreage | No |
| Landscape Features | Lawn |
| Size Frontage | 50 Ft |
| Size Irregular | 50x199.8 |
| Size Total Text | 50x199.8 |
Rooms
| Level | Type | Length | Width | Dimensions |
|---|---|---|---|---|
| Basement | Bonus Room | 14'6 x 12' | ||
| Basement | Other | 9'7 x 7'7 | ||
| Main Level | Kitchen | 16' x 7'4 | ||
| Main Level | Dining Room | 11'6 x 5'5 | ||
| Main Level | Living Room | 16'6 x 9' | ||
| Main Level | 4pc Bathroom | 8' x 7' | ||
| Main Level | Laundry Room | 7' x 6'7 | ||
| Main Level | Primary Bedroom | 12'4 x 12' | ||
| Main Level | Bonus Room | 7' x 5'7 | ||
| Main Level | Bedroom | 12'10 x 7'-8'8 | ||
| Main Level | Foyer | 9' x 7' |
https://www.realtor.ca/real-estate/28524522/105-pipestone-avenue-wawota
Contact Us
Contact us for more information

Carmen Hamilton
Salesperson
carmenhamiltonrealestate.ca/
217 Kaiser William Ave
Langenburg, Saskatchewan S0A 2A0
(306) 743-5558
(306) 743-2959






































