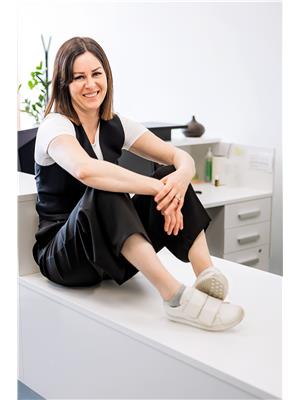Lorri Walters – Saskatoon REALTOR®
- Call or Text: (306) 221-3075
- Email: lorri@royallepage.ca
Description
Details
- Price:
- Type:
- Exterior:
- Garages:
- Bathrooms:
- Basement:
- Year Built:
- Style:
- Roof:
- Bedrooms:
- Frontage:
- Sq. Footage:
105 Lancaster Street Melfort, Saskatchewan S0E 1A0
$335,000
The street where you don't see many houses pop up! Lancaster!! 105 Lancaster Street looks East onto Rotary park what a view it is. Built in 1976 with 1126 sq feet laid out on the main plus a full basement. Starting upstairs we got 2 bedrooms but could be 3 if you switch laundry room back to a bedroom or keep main floor laundry that's nice too. You got options ok! 4pc main bath. Kitchen has new counter tops and backsplash, large dining, living room faces East on to the park think sunrise, park views and not staring at neighbours. Basement has family room, 2 bedrooms, 4 pc bath Jet tub alert! Chain link fence with virginia creeper come Spring/Summer. 22x26 attached garage with direct entry. Lots of parking at the front. Shingles and eaves 2025. Windows, siding/styro approx 2015. All major appliances included. This is only the 2nd owner of this home and it shows with pride of ownership. Clean and well kept property! $335,000. (id:62517)
Property Details
| MLS® Number | SK023767 |
| Property Type | Single Family |
| Features | Treed, Rectangular, Double Width Or More Driveway |
| Structure | Patio(s) |
Building
| Bathroom Total | 2 |
| Bedrooms Total | 4 |
| Appliances | Washer, Refrigerator, Dishwasher, Dryer, Freezer, Window Coverings, Garage Door Opener Remote(s), Hood Fan, Storage Shed, Stove |
| Architectural Style | Bungalow |
| Basement Development | Finished |
| Basement Type | Full (finished) |
| Constructed Date | 1976 |
| Heating Fuel | Natural Gas |
| Heating Type | Forced Air |
| Stories Total | 1 |
| Size Interior | 1,126 Ft2 |
| Type | House |
Parking
| Attached Garage | |
| Gravel | |
| Parking Space(s) | 4 |
Land
| Acreage | No |
| Fence Type | Fence |
| Landscape Features | Lawn |
| Size Frontage | 70 Ft |
| Size Irregular | 70x120 |
| Size Total Text | 70x120 |
Rooms
| Level | Type | Length | Width | Dimensions |
|---|---|---|---|---|
| Basement | Bedroom | 6 ft ,6 in | 9 ft ,3 in | 6 ft ,6 in x 9 ft ,3 in |
| Basement | 4pc Bathroom | 6 ft ,10 in | 6 ft ,6 in | 6 ft ,10 in x 6 ft ,6 in |
| Basement | Family Room | 25 ft ,10 in | 12 ft ,9 in | 25 ft ,10 in x 12 ft ,9 in |
| Basement | Other | 10 ft ,11 in | 11 ft ,8 in | 10 ft ,11 in x 11 ft ,8 in |
| Basement | Bedroom | 12 ft ,10 in | 9 ft ,3 in | 12 ft ,10 in x 9 ft ,3 in |
| Main Level | Living Room | 17 ft ,2 in | 13 ft ,3 in | 17 ft ,2 in x 13 ft ,3 in |
| Main Level | Dining Room | 10 ft ,10 in | 11 ft ,7 in | 10 ft ,10 in x 11 ft ,7 in |
| Main Level | Kitchen | 11 ft ,7 in | 9 ft ,5 in | 11 ft ,7 in x 9 ft ,5 in |
| Main Level | Primary Bedroom | 10 ft ,11 in | 11 ft ,10 in | 10 ft ,11 in x 11 ft ,10 in |
| Main Level | Bedroom | 10 ft ,7 in | 9 ft ,10 in | 10 ft ,7 in x 9 ft ,10 in |
| Main Level | Laundry Room | 11 ft | 8 ft ,1 in | 11 ft x 8 ft ,1 in |
| Main Level | Foyer | 4 ft ,8 in | 6 ft ,3 in | 4 ft ,8 in x 6 ft ,3 in |
| Main Level | 4pc Bathroom | 10 ft ,9 in | 4 ft ,10 in | 10 ft ,9 in x 4 ft ,10 in |
https://www.realtor.ca/real-estate/29088305/105-lancaster-street-melfort
Contact Us
Contact us for more information

Tynelle Badinski
Salesperson
www.cbmelfort.com/
200-301 1st Avenue North
Saskatoon, Saskatchewan S7K 1X5
(306) 652-2882



































