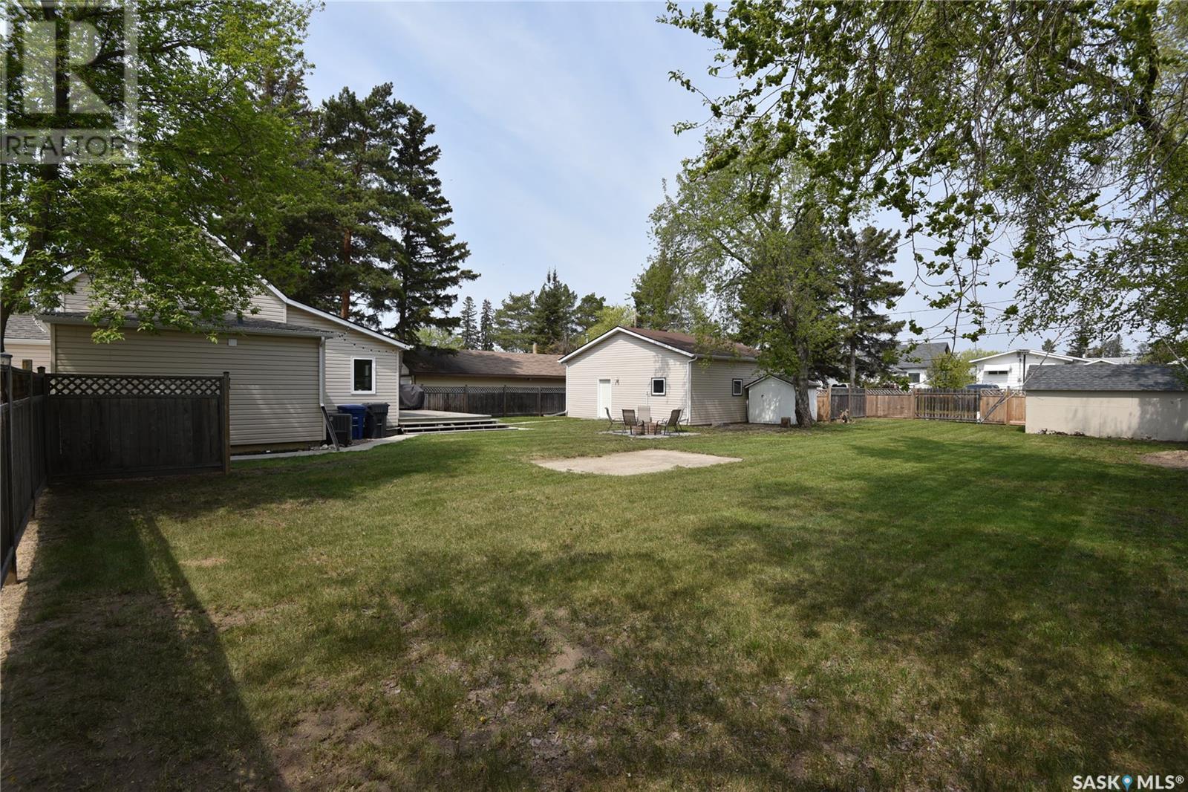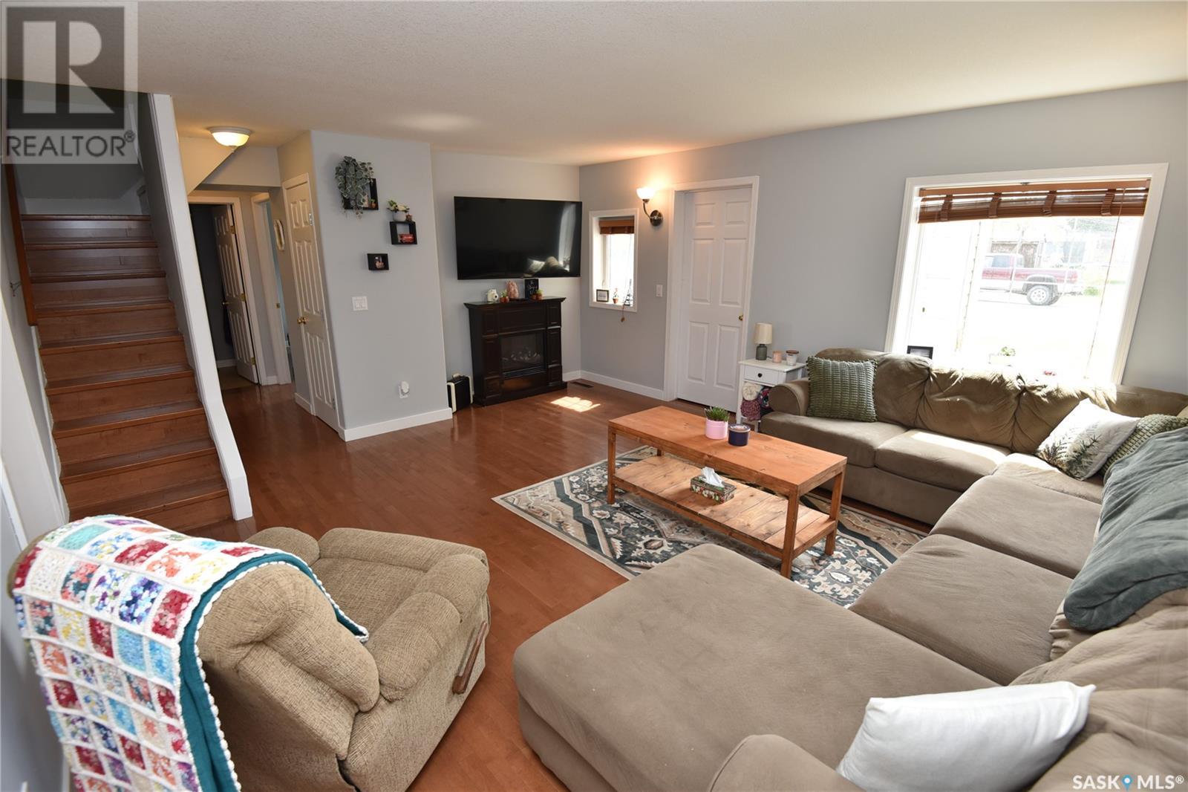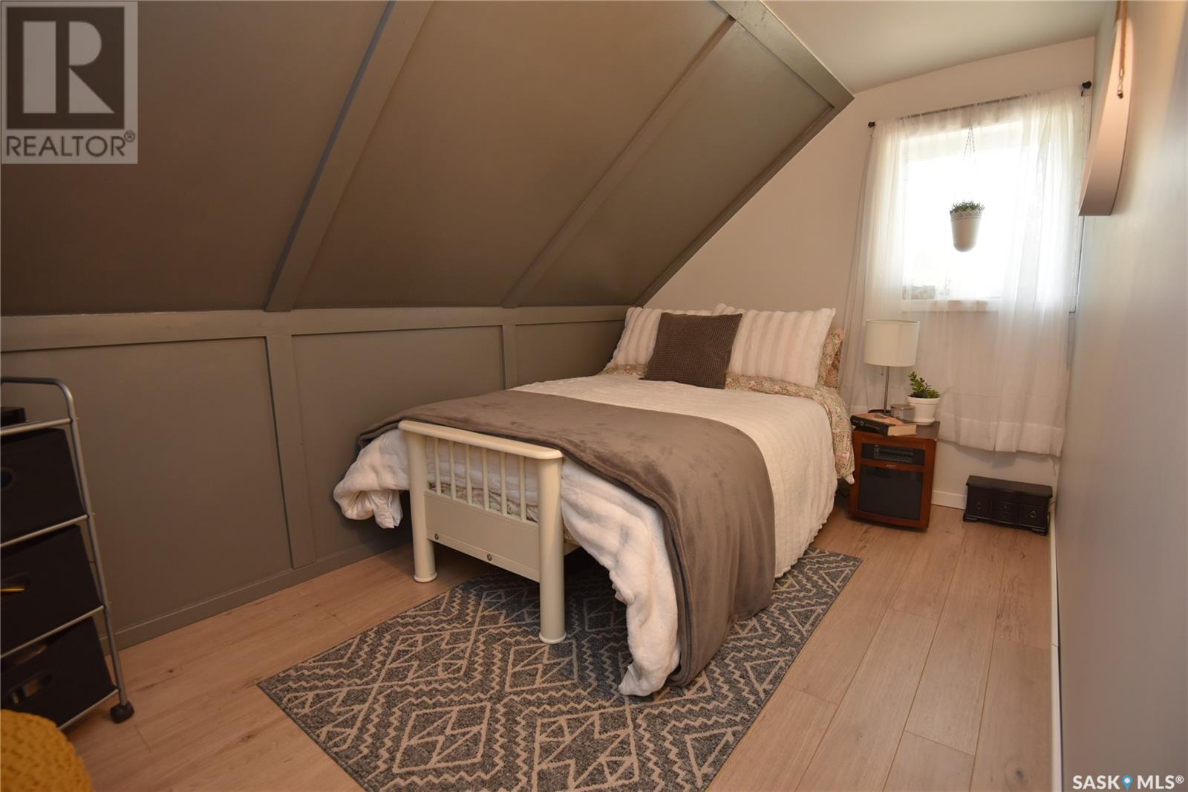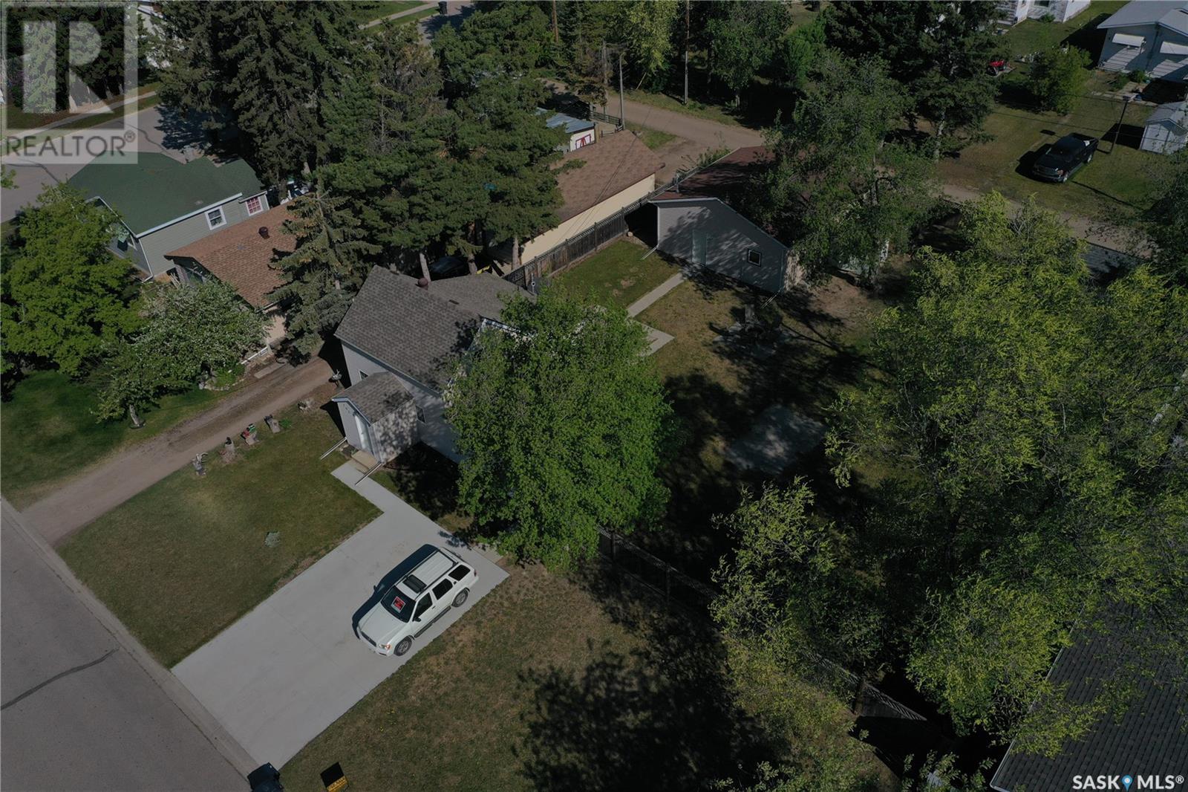Lorri Walters – Saskatoon REALTOR®
- Call or Text: (306) 221-3075
- Email: lorri@royallepage.ca
Description
Details
- Price:
- Type:
- Exterior:
- Garages:
- Bathrooms:
- Basement:
- Year Built:
- Style:
- Roof:
- Bedrooms:
- Frontage:
- Sq. Footage:
105 7th Avenue E Nipawin, Saskatchewan S0E 1E0
$190,000
Welcome home to 105 7th avenue East in Nipawin. Pride of ownership shows in this charming 4 bedroom home. This one has many recent big ticket renovations recently completed and is ready for someone to call it their own! If you’ve been looking for a low maintenance property with space to stretch out look no further! You’ll appreciate the modern amenities and features including central air conditioning, large storage sheds, fenced private yard, raised deck, revamped kitchen and bathroom, central air conditioning, 28x28 heated garage and more! Call your realtor today for a tour of this great package in a quiet location in Nipawin! (id:62517)
Property Details
| MLS® Number | SK007208 |
| Property Type | Single Family |
| Features | Lane, Rectangular |
| Structure | Deck |
Building
| Bathroom Total | 1 |
| Bedrooms Total | 4 |
| Appliances | Washer, Refrigerator, Dishwasher, Dryer, Microwave, Window Coverings, Garage Door Opener Remote(s), Storage Shed, Stove |
| Architectural Style | 2 Level |
| Basement Development | Unfinished |
| Basement Type | Full (unfinished) |
| Constructed Date | 1930 |
| Cooling Type | Central Air Conditioning |
| Heating Fuel | Natural Gas |
| Heating Type | Forced Air |
| Stories Total | 2 |
| Size Interior | 1,120 Ft2 |
| Type | House |
Parking
| Detached Garage | |
| Heated Garage | |
| Parking Space(s) | 6 |
Land
| Acreage | No |
| Fence Type | Fence |
| Landscape Features | Lawn |
| Size Frontage | 100 Ft |
| Size Irregular | 0.33 |
| Size Total | 0.33 Ac |
| Size Total Text | 0.33 Ac |
Rooms
| Level | Type | Length | Width | Dimensions |
|---|---|---|---|---|
| Second Level | Bedroom | 11'10" x 7'6" | ||
| Second Level | Bedroom | 7'6" x 9' | ||
| Second Level | Bedroom | 8'10" x 7'2" | ||
| Main Level | Kitchen/dining Room | 20' x 11'6" | ||
| Main Level | Living Room | 16'2" x 15'2" | ||
| Main Level | Bedroom | 11'10" x 9'4" | ||
| Main Level | 4pc Bathroom | Measurements not available |
https://www.realtor.ca/real-estate/28368842/105-7th-avenue-e-nipawin
Contact Us
Contact us for more information
Jarrell Brothwell
Salesperson
www.nipawinrealestate.com/
Po Box 1656
Nipawin, Saskatchewan
(306) 862-5318
(306) 862-9678






































