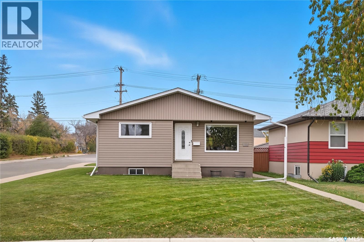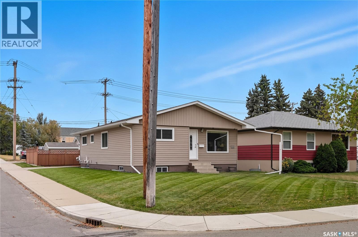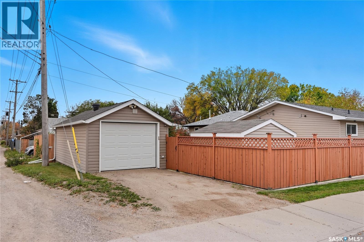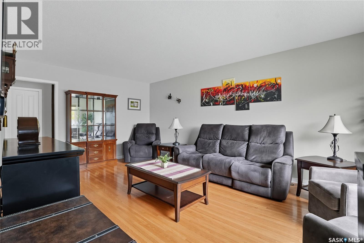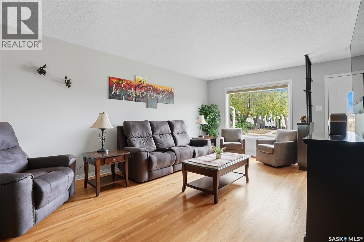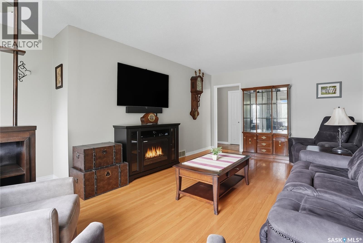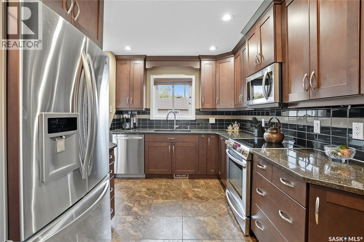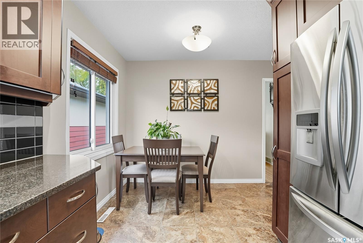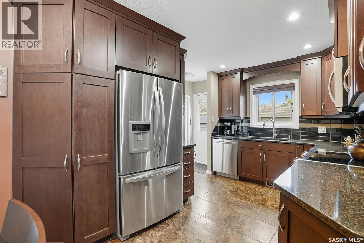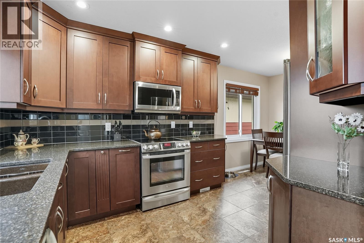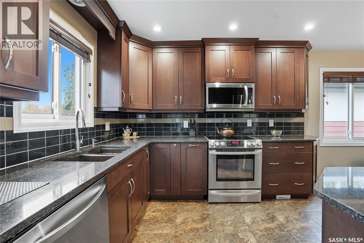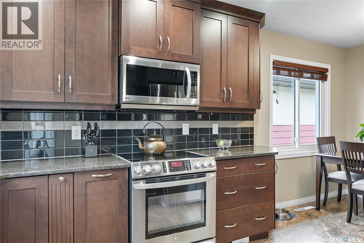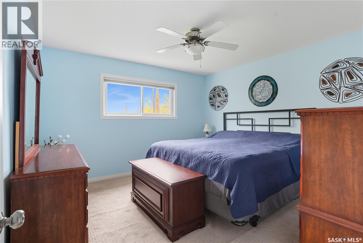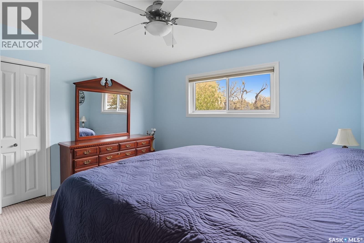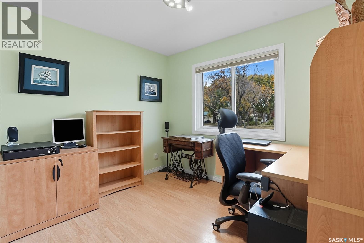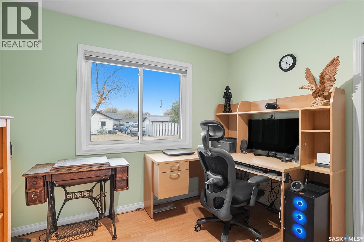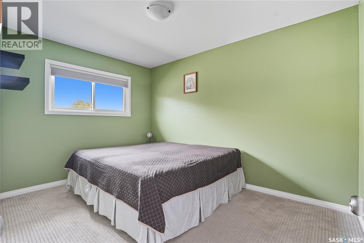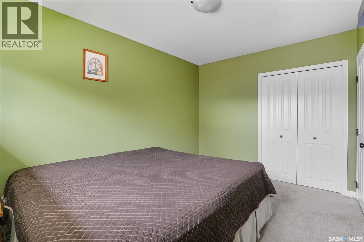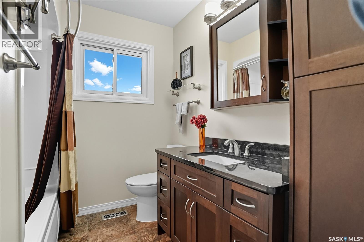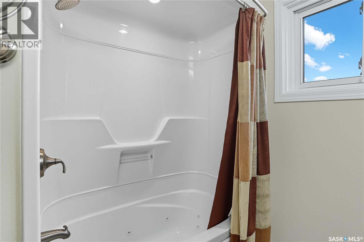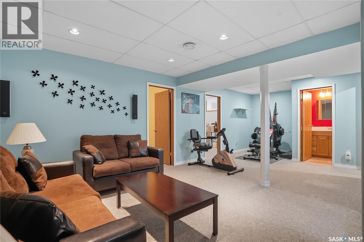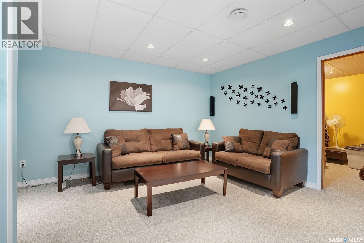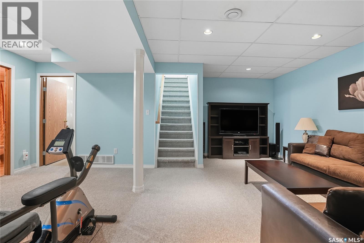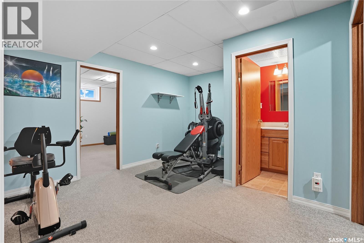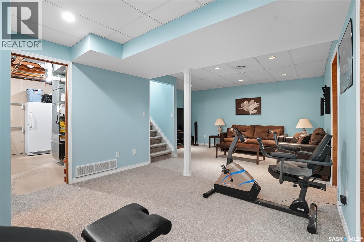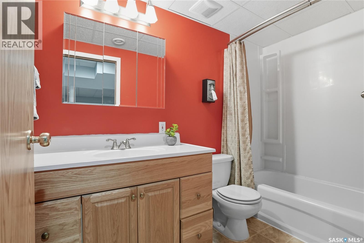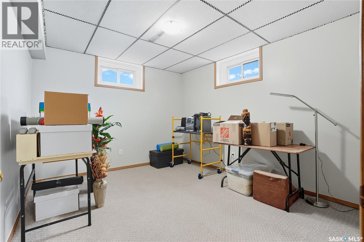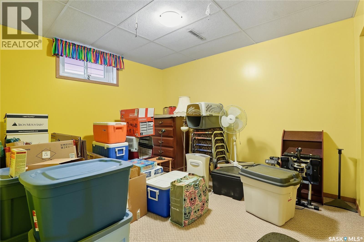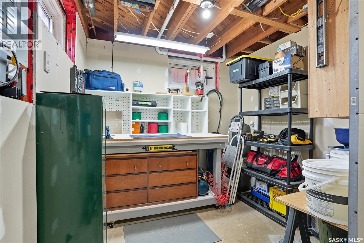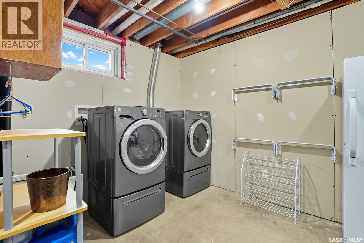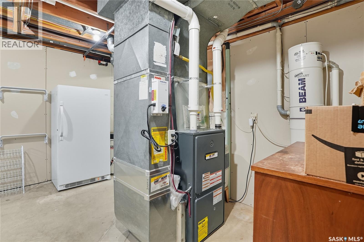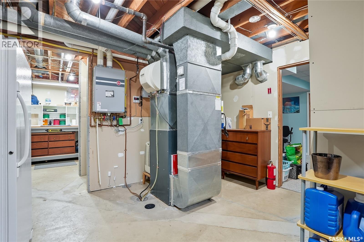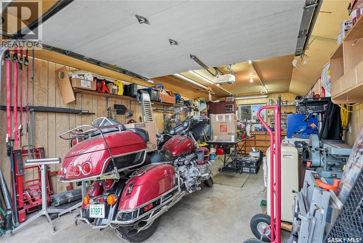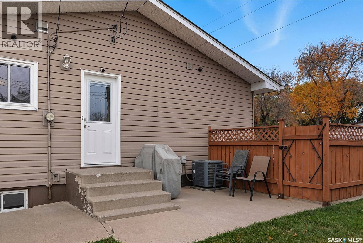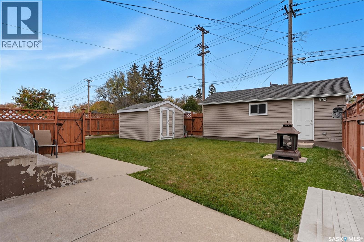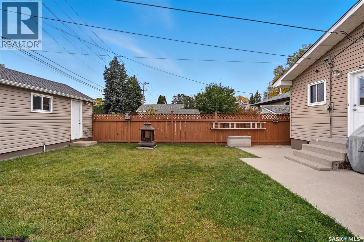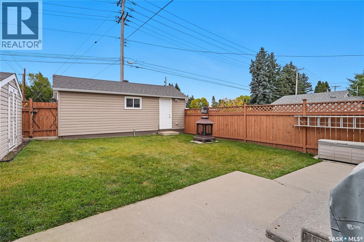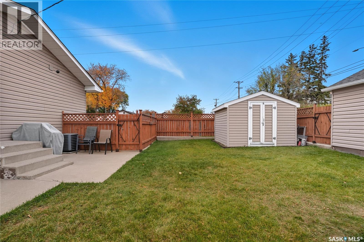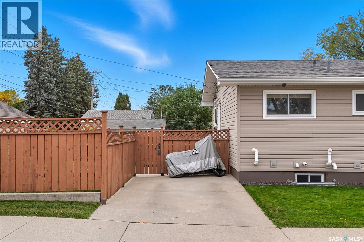Lorri Walters – Saskatoon REALTOR®
- Call or Text: (306) 221-3075
- Email: lorri@royallepage.ca
Description
Details
- Price:
- Type:
- Exterior:
- Garages:
- Bathrooms:
- Basement:
- Year Built:
- Style:
- Roof:
- Bedrooms:
- Frontage:
- Sq. Footage:
1042 J Avenue N Saskatoon, Saskatchewan S7L 2L4
$399,900
Welcome to this beautifully maintained bungalow in the heart of Hudson Bay Park, offering a perfect blend of modern updates and classic charm. The showstopper of this home is the stunning kitchen, fully renovated in 2011 with rich maple cabinetry, granite countertops, a stylish tiled backsplash, high-end stainless steel appliances, and a convenient central vac kick plate for effortless clean-up. The main floor features a spacious and bright living room with hardwood floors, an updated four-piece bathroom, and three comfortable bedrooms. Downstairs, the fully developed basement offers even more living space with a generous family room and rec area, two additional bedrooms, a second four-piece bathroom, a dedicated workspace, and a laundry room. This home has seen numerous thoughtful upgrades including newer windows, custom blinds, trim and doors (2011), air conditioner (2011), furnace (2015), tankless water heater (2013), and shingles & eaves (2016). Outside, you’ll find a single detached garage and two additional off-street parking spaces. This is a fantastic opportunity to own a move-in-ready home in a desirable neighborhood with all the major updates already done! As per the Seller’s direction, all offers will be presented on 10/10/2025 12:00PM. (id:62517)
Open House
This property has open houses!
5:00 pm
Ends at:7:00 pm
Property Details
| MLS® Number | SK020129 |
| Property Type | Single Family |
| Neigbourhood | Hudson Bay Park |
| Features | Corner Site, Rectangular |
| Structure | Patio(s) |
Building
| Bathroom Total | 2 |
| Bedrooms Total | 5 |
| Appliances | Washer, Refrigerator, Dishwasher, Dryer, Microwave, Alarm System, Humidifier, Window Coverings, Storage Shed, Stove |
| Architectural Style | Bungalow |
| Basement Development | Finished |
| Basement Type | Full (finished) |
| Constructed Date | 1962 |
| Cooling Type | Central Air Conditioning |
| Fire Protection | Alarm System |
| Heating Fuel | Natural Gas |
| Heating Type | Forced Air |
| Stories Total | 1 |
| Size Interior | 1,094 Ft2 |
| Type | House |
Parking
| Detached Garage | |
| Heated Garage | |
| Parking Space(s) | 3 |
Land
| Acreage | No |
| Fence Type | Fence |
| Landscape Features | Lawn |
| Size Frontage | 37 Ft |
| Size Irregular | 4219.00 |
| Size Total | 4219 Sqft |
| Size Total Text | 4219 Sqft |
Rooms
| Level | Type | Length | Width | Dimensions |
|---|---|---|---|---|
| Basement | Family Room | 25'6 x 15'11 | ||
| Basement | Bedroom | 12' x 10'6 | ||
| Basement | Bedroom | 11'6 x 10' | ||
| Basement | 4pc Bathroom | Measurements not available | ||
| Basement | Laundry Room | Measurements not available | ||
| Main Level | Living Room | 19'2 x 12'3 | ||
| Main Level | Kitchen/dining Room | 17'8 x 8'9 | ||
| Main Level | 4pc Bathroom | Measurements not available | ||
| Main Level | Primary Bedroom | 12'3 x 11'9 | ||
| Main Level | Bedroom | 10'1 x 8'9 | ||
| Main Level | Bedroom | 12'3 x 9'1 |
https://www.realtor.ca/real-estate/28955727/1042-j-avenue-n-saskatoon-hudson-bay-park
Contact Us
Contact us for more information

Brody Reimer
Salesperson
200-301 1st Avenue North
Saskatoon, Saskatchewan S7K 1X5
(306) 652-2882
