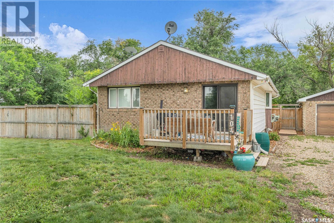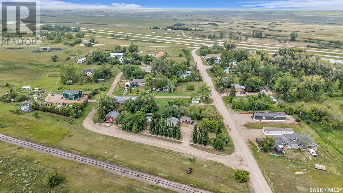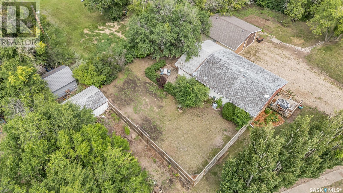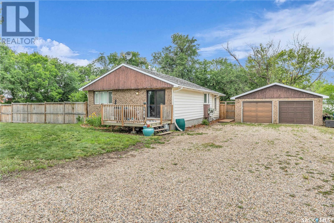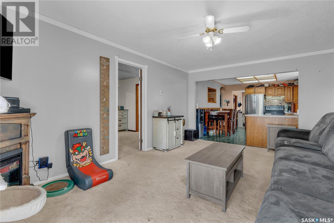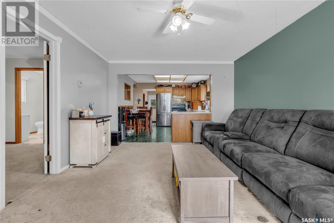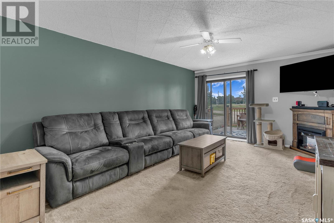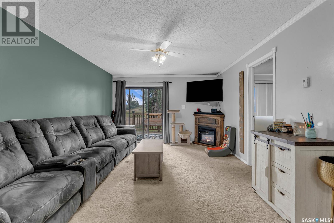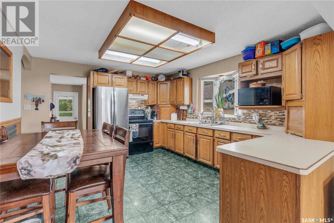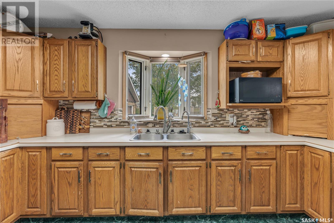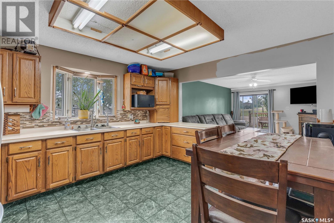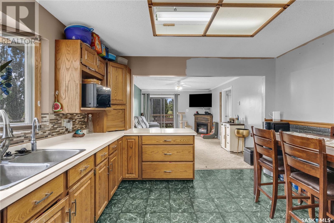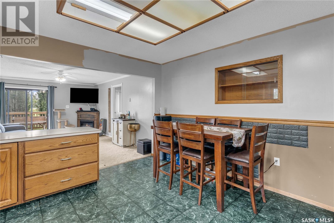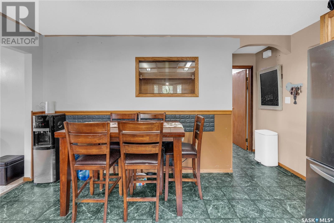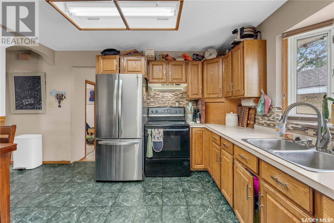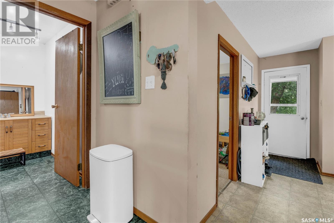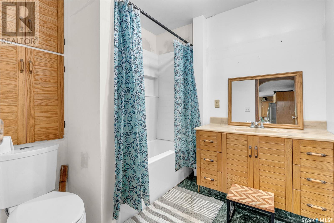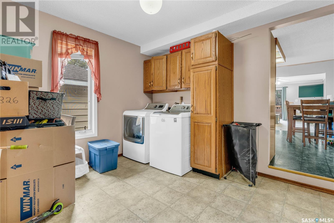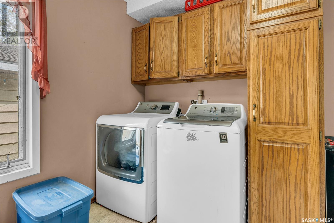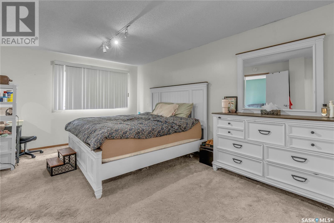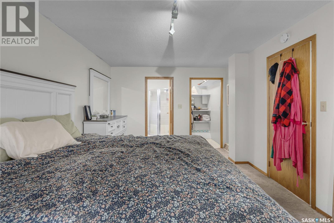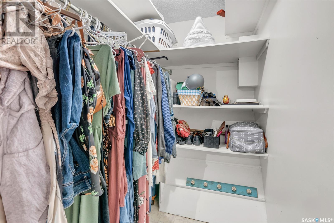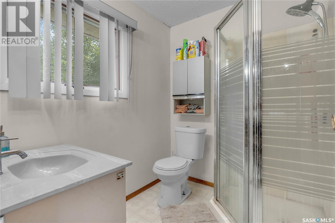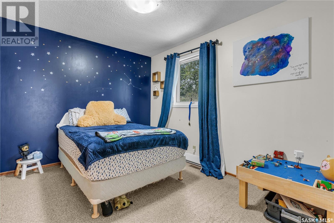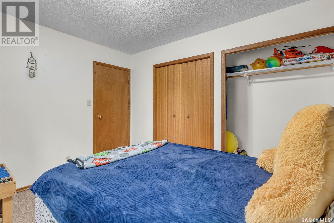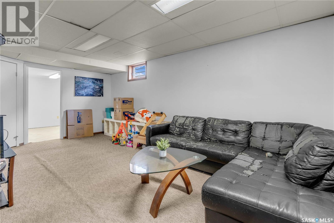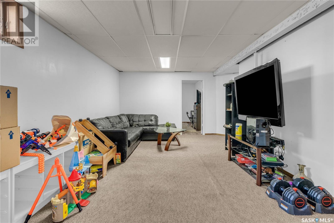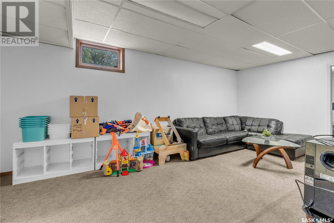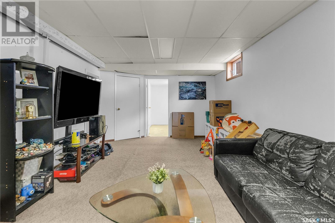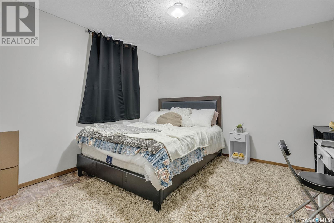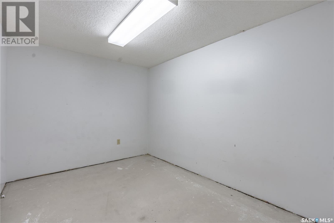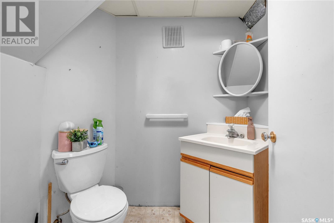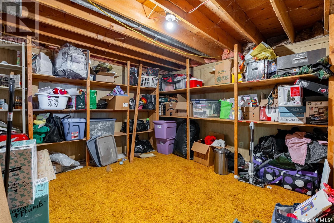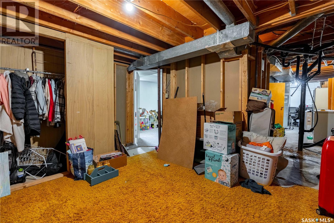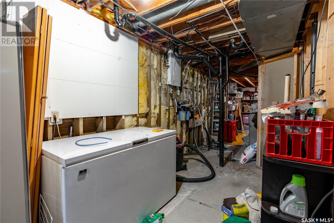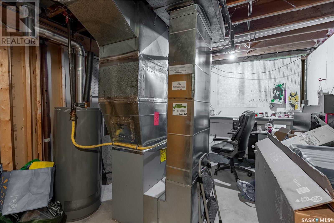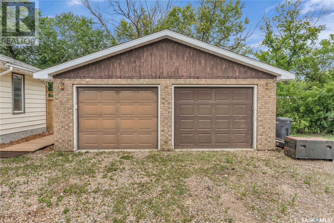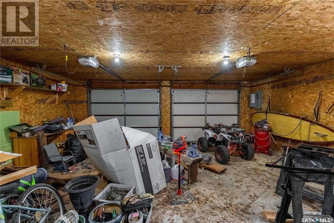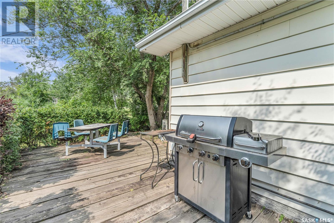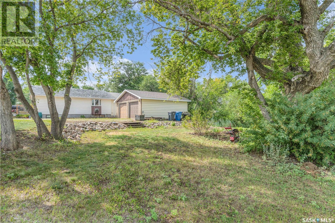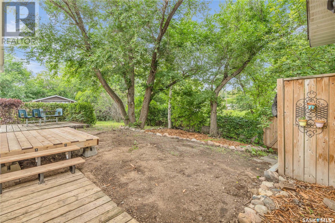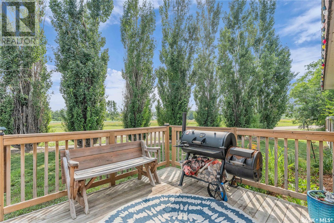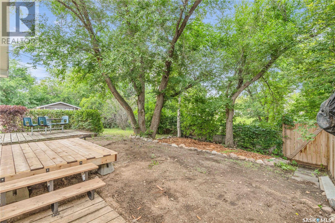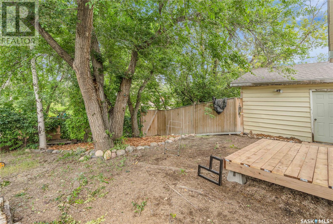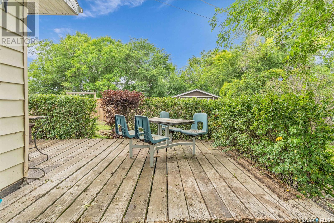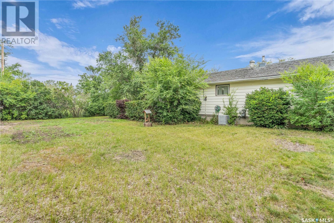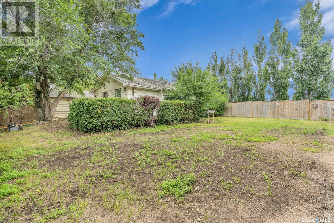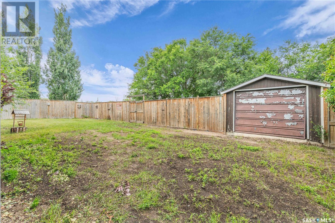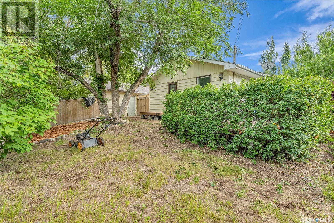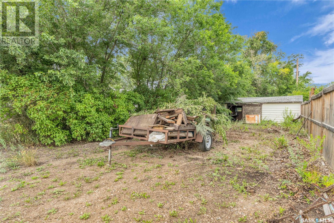Lorri Walters – Saskatoon REALTOR®
- Call or Text: (306) 221-3075
- Email: lorri@royallepage.ca
Description
Details
- Price:
- Type:
- Exterior:
- Garages:
- Bathrooms:
- Basement:
- Year Built:
- Style:
- Roof:
- Bedrooms:
- Frontage:
- Sq. Footage:
104 Railway Avenue Dufferin Rm No. 190, Saskatchewan S0G 1P0
$169,900
Escape the hustle and enjoy the simplicity of small-town living in this spacious 3-bedroom, 3-bathroom home, set on a generous ¼ acre lot. Located just 40 minutes from both Regina and Moose Jaw, this property offers the perfect balance of privacy, space, and convenience to city amenities when needed. The yard is truly a standout feature; well treed with plenty of room for gardens, play space, or simply enjoying the peace and quiet of prairie life. A double detached garage adds extra value for parking and storage. Inside, the home offers a large primary bedroom with a 3-piece en suite, secondary bedroom, updated 4pc bathroom, spacious eat-in kitchen, main floor laundry, and flexible living spaces ready for your personal touch. The basement extends the living space with a rec room, third bedroom, den, and a generously sized storage area - ideal for hobbies, home office needs, or simply extra room to spread out. Important updates include a high-efficiency furnace (2025) and updated electrical panel, giving peace of mind for future owners. If you’ve been searching for privacy, space, and a slower pace of life - this might be the perfect fit. (id:62517)
Property Details
| MLS® Number | SK013353 |
| Property Type | Single Family |
| Features | Treed, Corner Site, Sump Pump |
| Structure | Deck |
Building
| Bathroom Total | 3 |
| Bedrooms Total | 3 |
| Appliances | Washer, Refrigerator, Satellite Dish, Dryer, Microwave, Freezer, Window Coverings, Garage Door Opener Remote(s), Hood Fan, Stove |
| Architectural Style | Bungalow |
| Basement Development | Finished |
| Basement Type | Full (finished) |
| Constructed Date | 1958 |
| Cooling Type | Central Air Conditioning |
| Heating Fuel | Natural Gas |
| Heating Type | Forced Air |
| Stories Total | 1 |
| Size Interior | 1,050 Ft2 |
| Type | House |
Parking
| Detached Garage | |
| R V | |
| Gravel | |
| Parking Space(s) | 7 |
Land
| Acreage | No |
| Fence Type | Partially Fenced |
| Landscape Features | Lawn |
| Size Irregular | 0.29 |
| Size Total | 0.29 Ac |
| Size Total Text | 0.29 Ac |
Rooms
| Level | Type | Length | Width | Dimensions |
|---|---|---|---|---|
| Basement | Other | 18'9 x 11'9 | ||
| Basement | Bedroom | 11 ft | 11 ft x Measurements not available | |
| Basement | Den | 8 ft | 8 ft x Measurements not available | |
| Basement | 2pc Bathroom | 5 ft | Measurements not available x 5 ft | |
| Basement | Storage | 12'1 x 14'5 | ||
| Main Level | Kitchen/dining Room | 12 ft | Measurements not available x 12 ft | |
| Main Level | Living Room | 12 ft | Measurements not available x 12 ft | |
| Main Level | Bedroom | 10'11 x 15'9 | ||
| Main Level | Bedroom | 11'5 x 11'5 | ||
| Main Level | 3pc Ensuite Bath | 5'11 x 6'11 | ||
| Main Level | 4pc Bathroom | 7'6 x 7'4 | ||
| Main Level | Laundry Room | 11'5 x 11'2 |
https://www.realtor.ca/real-estate/28639435/104-railway-avenue-dufferin-rm-no-190
Contact Us
Contact us for more information
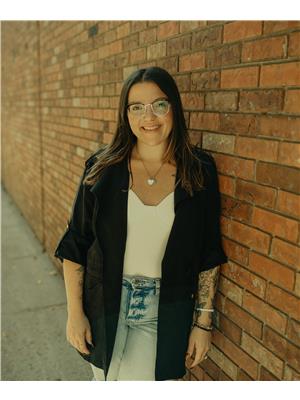
Caitlyn Shamaya
Salesperson
www.intentionalrealestate.ca/
www.facebook.com/caitshamayarealestate
www.instagram.com/caitshamaya
1362 Lorne Street
Regina, Saskatchewan S4R 2K1
(306) 779-3000
(306) 779-3001
www.realtyexecutivesdiversified.com/
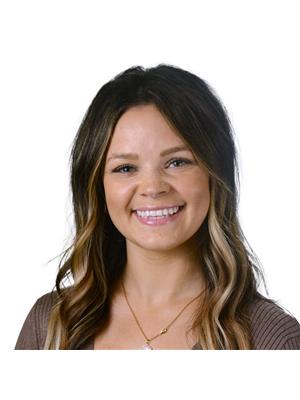
Jessica Stevenson
Salesperson
1362 Lorne Street
Regina, Saskatchewan S4R 2K1
(306) 779-3000
(306) 779-3001
www.realtyexecutivesdiversified.com/

