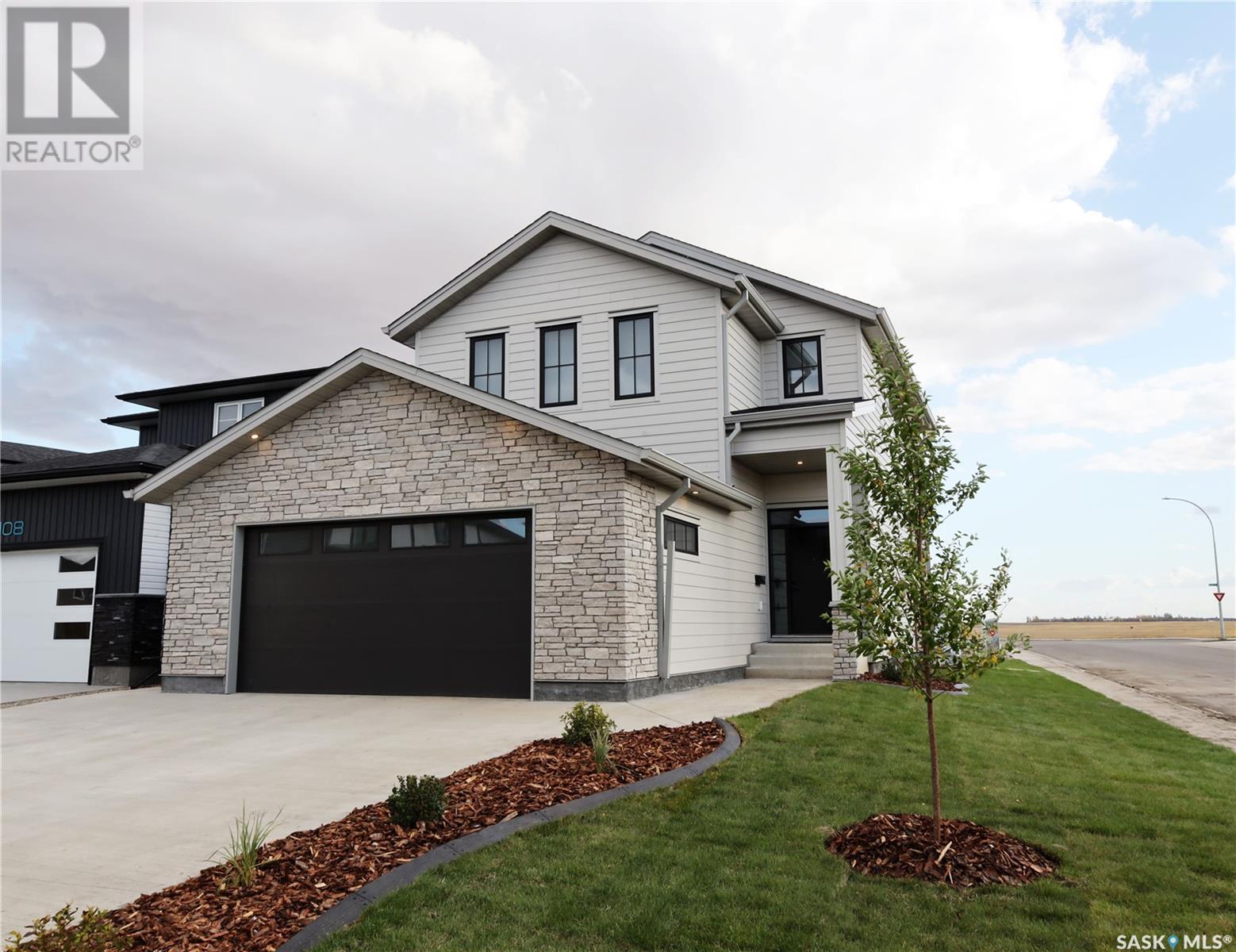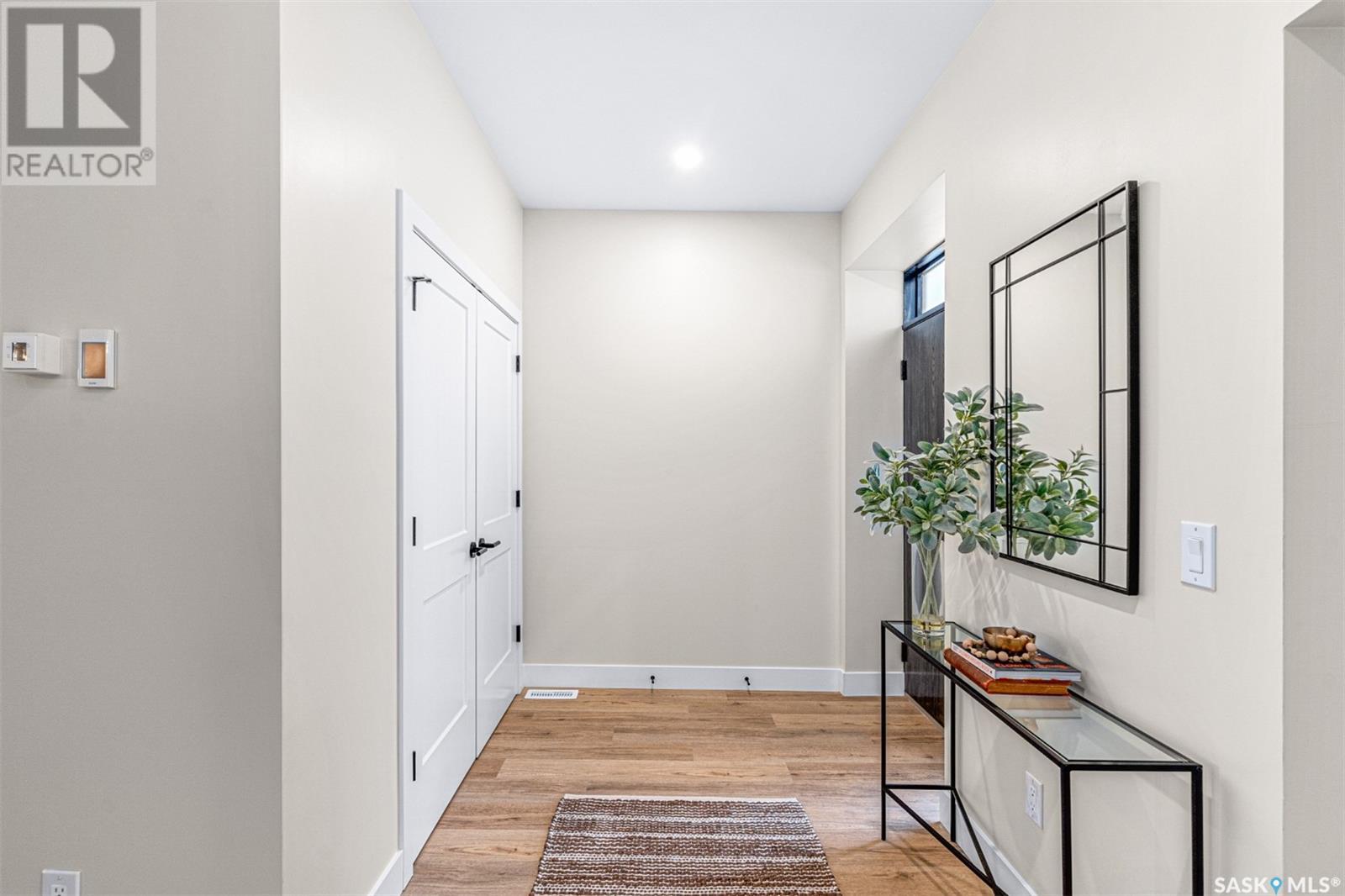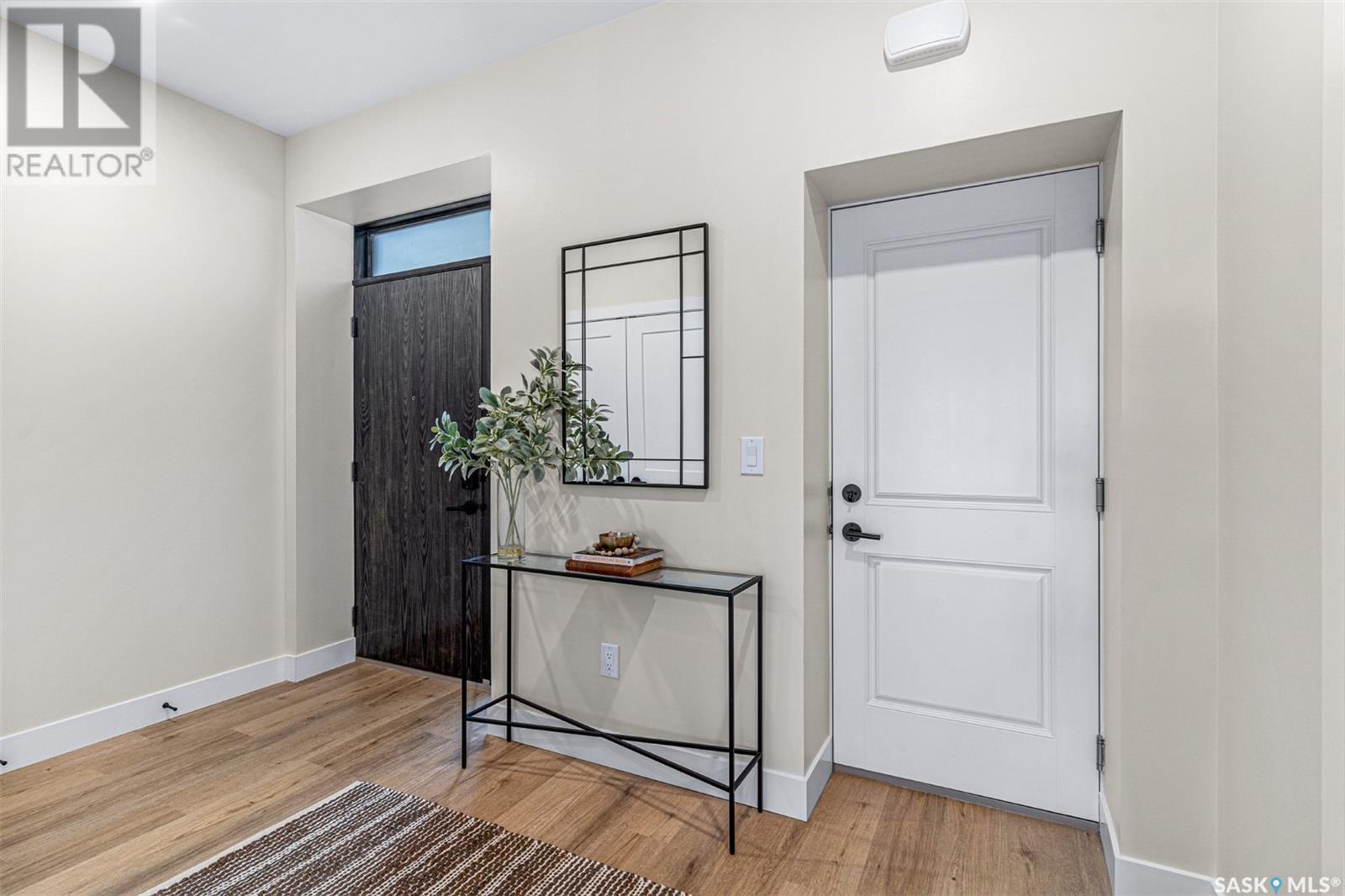Lorri Walters – Saskatoon REALTOR®
- Call or Text: (306) 221-3075
- Email: lorri@royallepage.ca
Description
Details
- Price:
- Type:
- Exterior:
- Garages:
- Bathrooms:
- Basement:
- Year Built:
- Style:
- Roof:
- Bedrooms:
- Frontage:
- Sq. Footage:
104 Barrett Street Saskatoon, Saskatchewan S7W 0Z6
$649,900
This eco-conscious residence offers a harmonious blend of modern design and efficiency. Boasting an R86-rated roof, R66 walls, and R41 basement insulation, the home ensures optimal energy efficiency and year-round comfort. The airtight building envelope, complemented by triple-pane fiberglass-insulated window frames, minimizes heating/cooling loss. The interior is a testament to thoughtful design, featuring an upgraded kitchen with premium finishes and a vaulted ceiling on the second level that adds a sense of spaciousness. Upstairs, three generously sized bedrooms, 2 full baths, and an exquisite laundry room. Outside, the property is beautifully landscaped with a composite deck, vinyl fencing, and lush lawns both front and back, composite siding, creating an inviting space for relaxation and entertainment. Located in the expanding Aspen Ridge community, residents enjoy proximity to shopping centers and amenities. With convenient access to McOrmond Drive and the Chief Mistawasis Bridge, commuting to various parts of Saskatoon is effortless. This home is more than just a residence; it's a commitment to sustainable living in a vibrant and growing community. (id:62517)
Property Details
| MLS® Number | SK010403 |
| Property Type | Single Family |
| Neigbourhood | Aspen Ridge |
| Features | Sump Pump |
| Structure | Deck |
Building
| Bathroom Total | 3 |
| Bedrooms Total | 3 |
| Appliances | Washer, Refrigerator, Dishwasher, Dryer, Microwave, Window Coverings, Garage Door Opener Remote(s), Stove |
| Architectural Style | 2 Level |
| Basement Development | Unfinished |
| Basement Type | Full (unfinished) |
| Constructed Date | 2022 |
| Cooling Type | Central Air Conditioning |
| Heating Fuel | Electric |
| Heating Type | Forced Air |
| Stories Total | 2 |
| Size Interior | 2,038 Ft2 |
| Type | House |
Parking
| Attached Garage | |
| Parking Space(s) | 4 |
Land
| Acreage | No |
| Fence Type | Fence |
| Landscape Features | Lawn |
| Size Irregular | 4602.00 |
| Size Total | 4602 Sqft |
| Size Total Text | 4602 Sqft |
Rooms
| Level | Type | Length | Width | Dimensions |
|---|---|---|---|---|
| Second Level | Bedroom | 12 ft | 10 ft | 12 ft x 10 ft |
| Second Level | Bedroom | 12 ft | 10 ft | 12 ft x 10 ft |
| Second Level | Primary Bedroom | 16 ft ,10 in | 11 ft | 16 ft ,10 in x 11 ft |
| Second Level | 4pc Ensuite Bath | Measurements not available | ||
| Second Level | 4pc Bathroom | Measurements not available | ||
| Second Level | Laundry Room | 8 ft | 6 ft | 8 ft x 6 ft |
| Main Level | Living Room | 15 ft | 12 ft | 15 ft x 12 ft |
| Main Level | Dining Room | 12 ft ,5 in | 11 ft | 12 ft ,5 in x 11 ft |
| Main Level | Kitchen | 10 ft ,6 in | 11 ft | 10 ft ,6 in x 11 ft |
| Main Level | 2pc Bathroom | Measurements not available |
https://www.realtor.ca/real-estate/28512797/104-barrett-street-saskatoon-aspen-ridge
Contact Us
Contact us for more information

Dan Gaudet
Salesperson
www.chilliakrealty.com/
310 Wellman Lane #210
Saskatoon, Saskatchewan S7T 0J1
(306) 229-9914
(306) 242-5503
www.chilliakrealty.com/
























