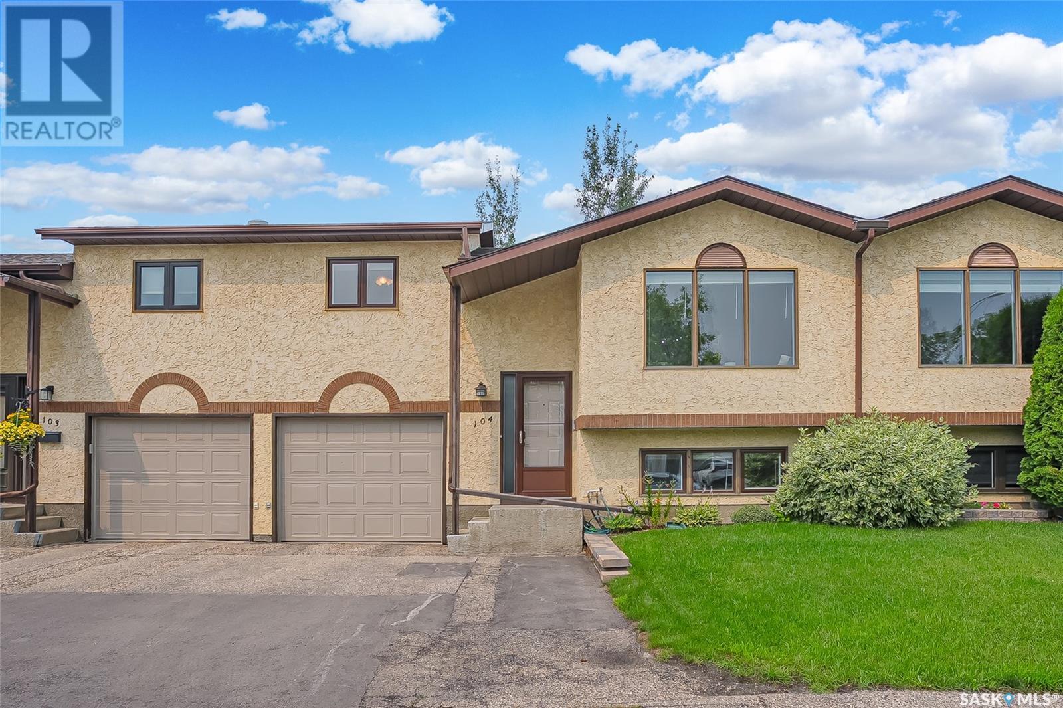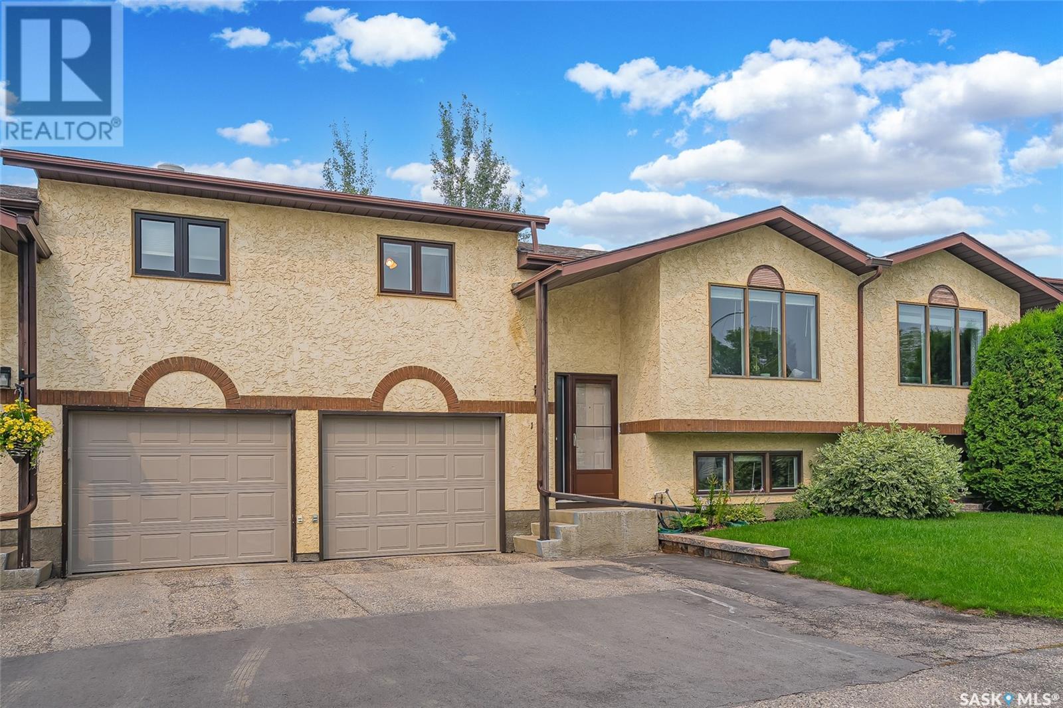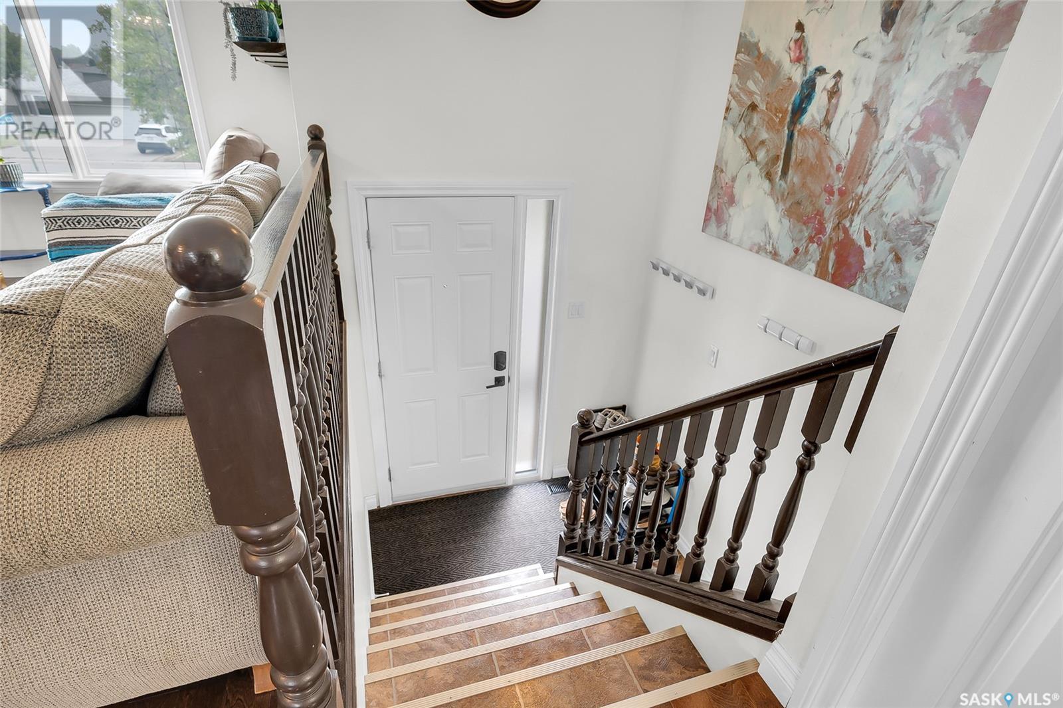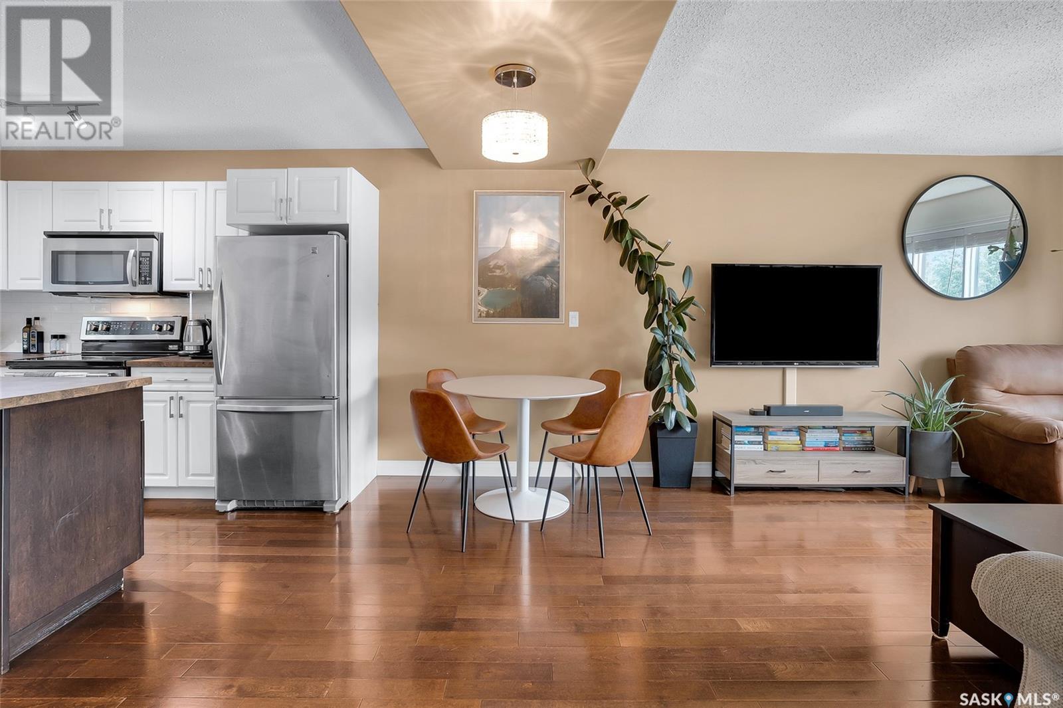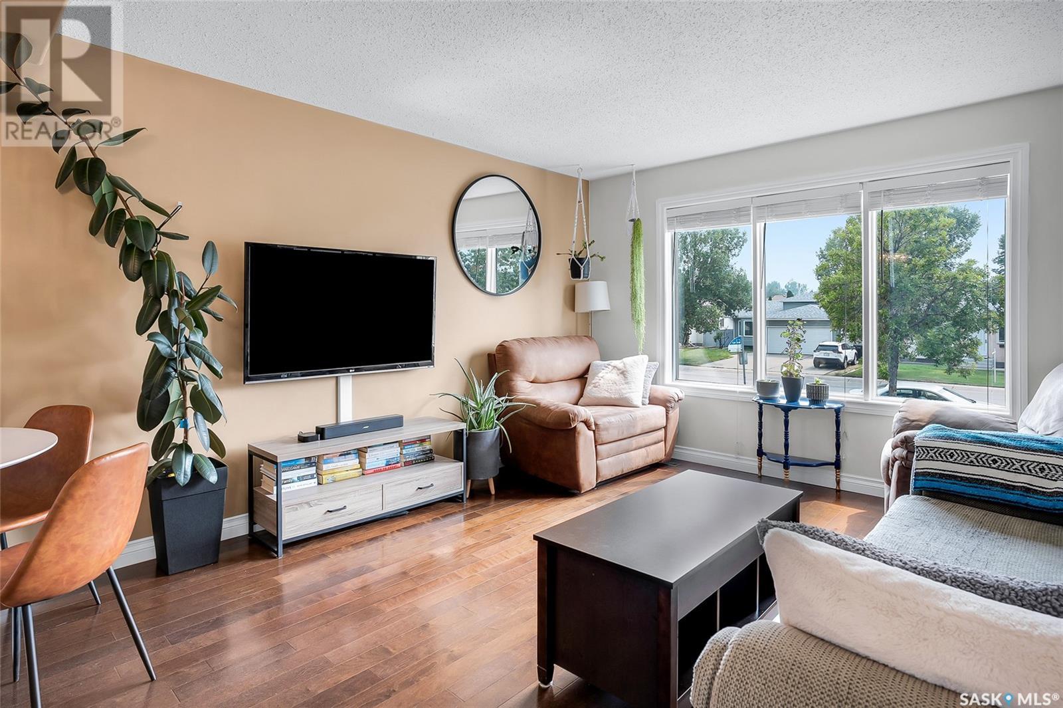Lorri Walters – Saskatoon REALTOR®
- Call or Text: (306) 221-3075
- Email: lorri@royallepage.ca
Description
Details
- Price:
- Type:
- Exterior:
- Garages:
- Bathrooms:
- Basement:
- Year Built:
- Style:
- Roof:
- Bedrooms:
- Frontage:
- Sq. Footage:
104 2420 Kenderdine Road Saskatoon, Saskatchewan S7N 4G6
$349,900Maintenance,
$350 Monthly
Maintenance,
$350 MonthlyErindale updated townhouse! Just steps to University Heights shopping and amenities with easy access to the U of S.... bus stop just out front! Fully developed with a total of 3 good sized bedrooms and 2 bathrooms in excellent condition! Bright south facing living room that is open to the dining area and kitchen. Spacious and functional kitchen which features updated cabinets, island and subway tile backsplash. Garden door to a Private fenced yard with freshly stained deck plus a brick patio. The lower level has large windows offering a huge 3rd bedroom which is great for a teen or university student. Comes with it's own 3piece bathroom. Newer (2022) washer and dryer are included. Water heater replaced 5 years ago. Direct entry into extra deep single garage, plenty of room for storage. Garage door replaced 2021. 2 Parking stalls out front. Room for a total of 3 vehicles. Other improvements include newer windows in 2019, front door replaced in 2023, back screen door 2025, new stove in 2021. Take advantage of this great opportunity for affordable home ownership!! (id:62517)
Property Details
| MLS® Number | SK013404 |
| Property Type | Single Family |
| Neigbourhood | Erindale |
| Community Features | Pets Allowed With Restrictions |
| Features | Treed, Double Width Or More Driveway |
| Structure | Deck, Patio(s) |
Building
| Bathroom Total | 2 |
| Bedrooms Total | 3 |
| Appliances | Washer, Refrigerator, Dishwasher, Dryer, Microwave, Window Coverings, Garage Door Opener Remote(s), Stove |
| Architectural Style | Bi-level |
| Basement Development | Finished |
| Basement Type | Full (finished) |
| Constructed Date | 1988 |
| Cooling Type | Central Air Conditioning |
| Heating Fuel | Natural Gas |
| Heating Type | Forced Air |
| Size Interior | 1,345 Ft2 |
| Type | Row / Townhouse |
Parking
| Attached Garage | |
| Surfaced | 2 |
| Parking Space(s) | 3 |
Land
| Acreage | No |
| Fence Type | Fence |
| Landscape Features | Lawn, Underground Sprinkler |
Rooms
| Level | Type | Length | Width | Dimensions |
|---|---|---|---|---|
| Second Level | Bedroom | 10 ft ,10 in | 10 ft | 10 ft ,10 in x 10 ft |
| Second Level | Bedroom | 10 ft | 9 ft | 10 ft x 9 ft |
| Basement | Bedroom | 13 ft | 10 ft | 13 ft x 10 ft |
| Basement | Family Room | 13 ft | 11 ft ,10 in | 13 ft x 11 ft ,10 in |
| Basement | Laundry Room | Measurements not available | ||
| Basement | Other | 6 ft ,8 in | 5 ft | 6 ft ,8 in x 5 ft |
| Main Level | Foyer | 6 ft ,6 in | 4 ft | 6 ft ,6 in x 4 ft |
| Main Level | Living Room | 12 ft ,2 in | 12 ft | 12 ft ,2 in x 12 ft |
| Main Level | Dining Room | 12 ft | 6 ft ,6 in | 12 ft x 6 ft ,6 in |
| Main Level | Kitchen | 13 ft ,8 in | 10 ft | 13 ft ,8 in x 10 ft |
| Main Level | 4pc Bathroom | Measurements not available |
https://www.realtor.ca/real-estate/28638032/104-2420-kenderdine-road-saskatoon-erindale
Contact Us
Contact us for more information
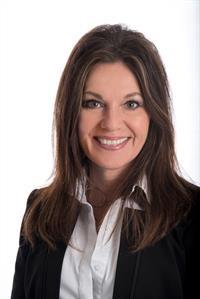
Ruth M Reddekopp
Salesperson
www.ruthreddekopp.com/
#200 227 Primrose Drive
Saskatoon, Saskatchewan S7K 5E4
(306) 934-0909
(306) 242-0959
