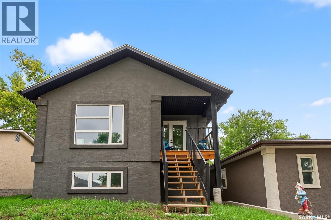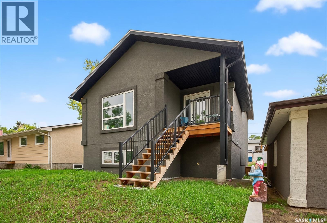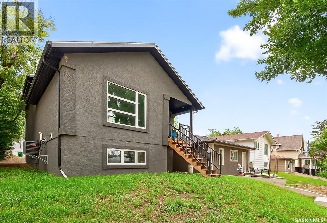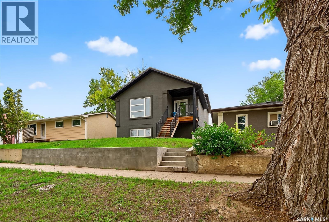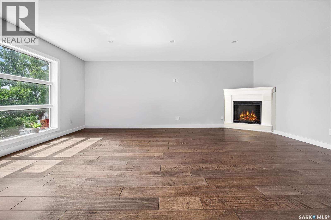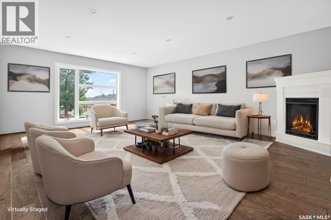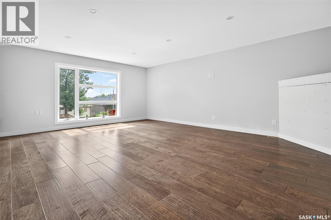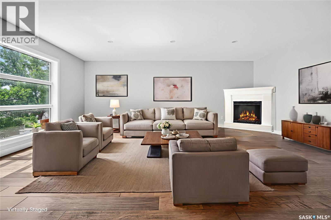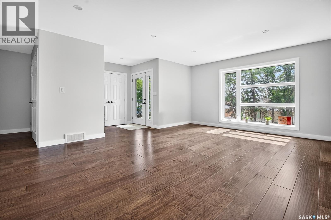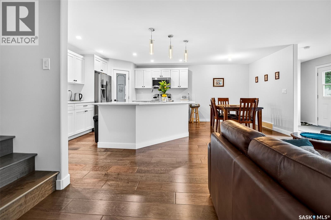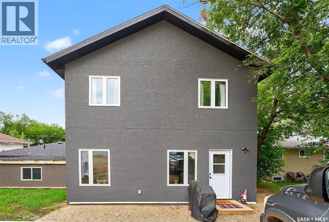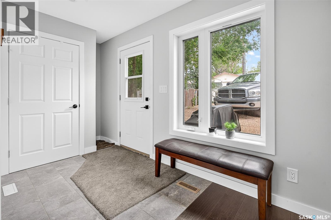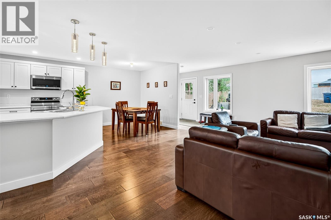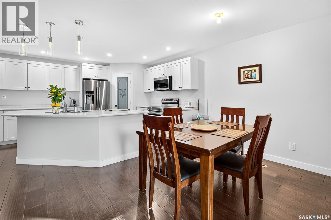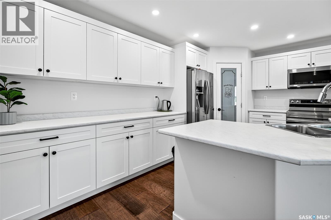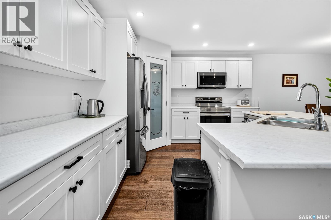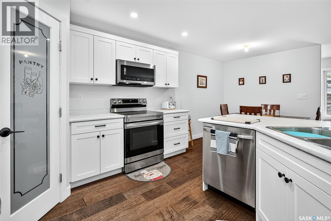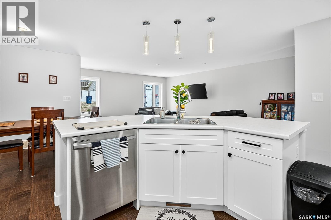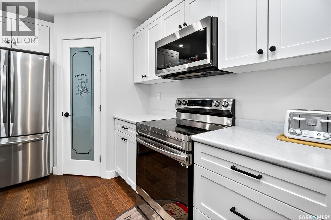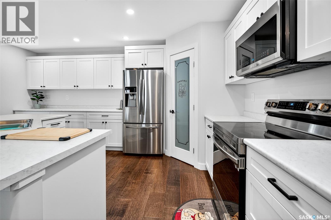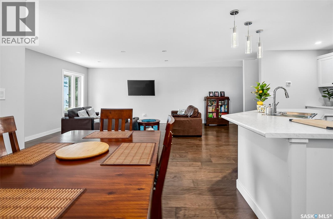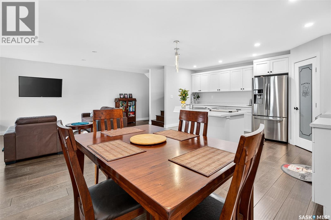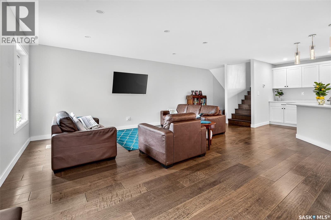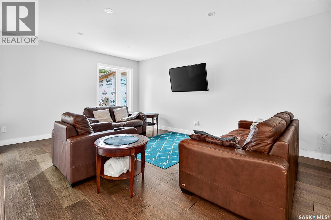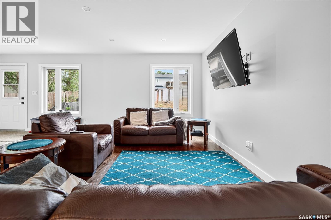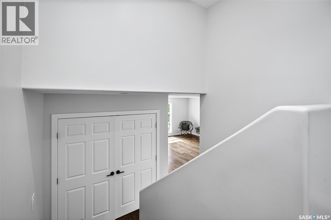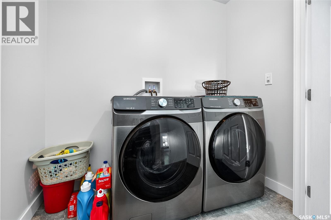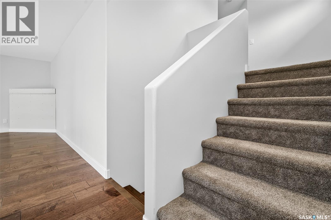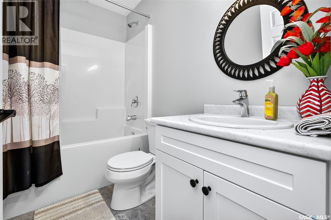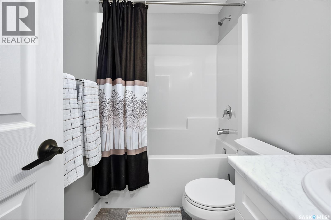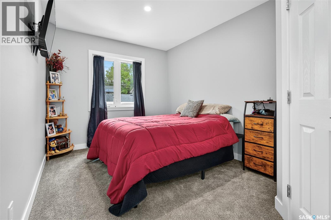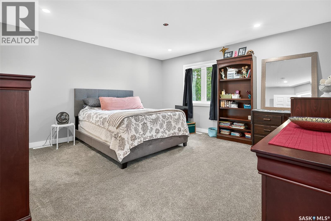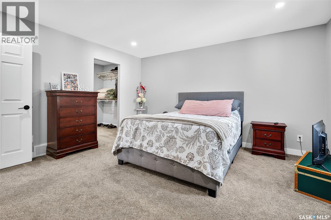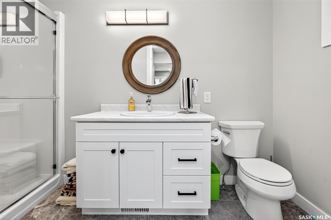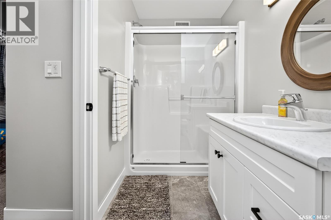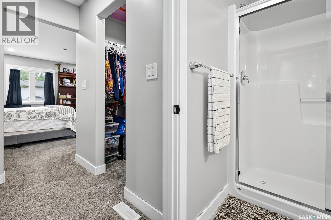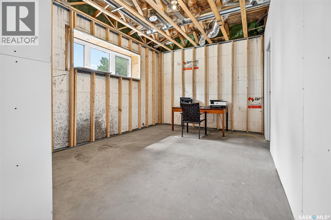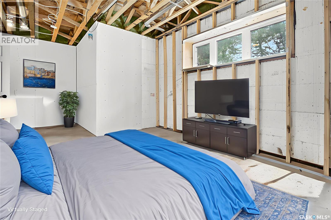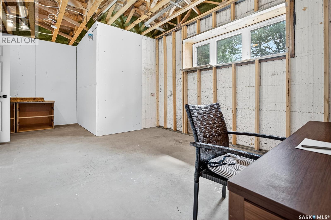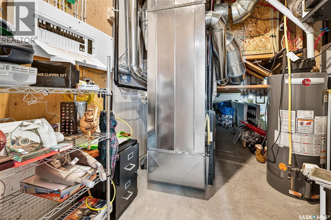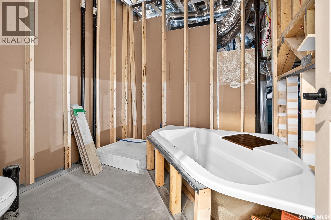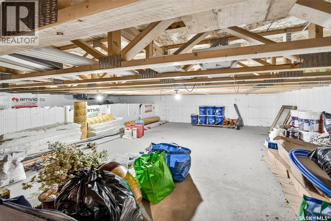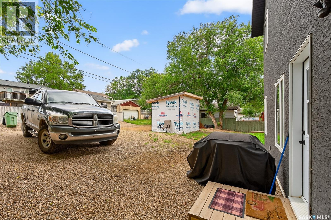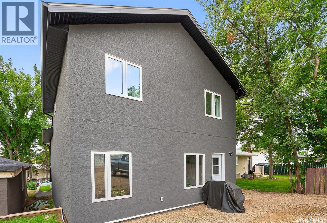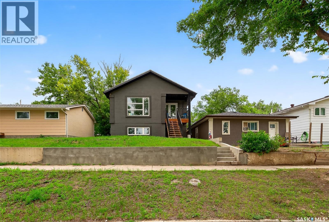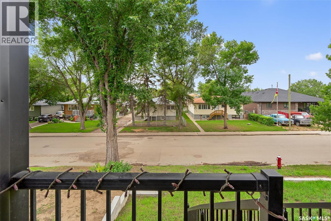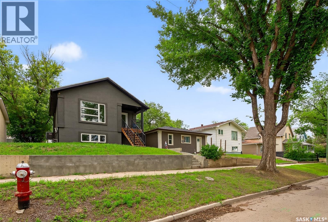Lorri Walters – Saskatoon REALTOR®
- Call or Text: (306) 221-3075
- Email: lorri@royallepage.ca
Description
Details
- Price:
- Type:
- Exterior:
- Garages:
- Bathrooms:
- Basement:
- Year Built:
- Style:
- Roof:
- Bedrooms:
- Frontage:
- Sq. Footage:
1034 Stadacona Street W Moose Jaw, Saskatchewan S6H 2B2
$419,900
Modern 4-Level Split - Discover this Unique One of a kind, Family-friendly New built Home in Moose Jaws west– just a short walk to two schools, an outdoor skating rink, and a park. Built to today’s energy efficiency standards, this home offers thoughtful design and features that blend comfort, convenience, and style. Highlights: • ICF insulated foundation for superior efficiency and durability • Engineered hardwood flooring in the main living areas • Wide staircase to upper bedrooms with plush carpeting underfoot • 9-ft basement ceilings for an open, airy feel • Climate-controlled storage space and central air • Transferable 3-year property tax relief (infill construction program) • Single-car garage permitted to be built on property The heart of the home offers two spacious common areas. The Lower feature open concept kitchen, living, dining room – perfect for hosting large gatherings comfortably. This ground level is conveniently situated for unloading groceries, while the home’s layout is ideal for families with older children who want both shared and private spaces. The Upper common area – ideal as a formal living room, theater space, or games/family room, with a south-facing picture window offering great natural light and a nice view. The basement level could easily be completed to add a third bedroom and full bath with a soaker tub (builder could finish for $7,000). Outside, the low-maintenance yard is perfect for busy families, but you also have the option to extend the front deck for a sunny, south-facing outdoor retreat. If you’re looking for a home that’s efficient, functional, and designed with modern family living in mind, this 4-level split is ready to Welcome you HOME! (id:62517)
Property Details
| MLS® Number | SK015368 |
| Property Type | Single Family |
| Neigbourhood | Central MJ |
| Features | Rectangular, Double Width Or More Driveway, Sump Pump |
Building
| Bathroom Total | 2 |
| Bedrooms Total | 3 |
| Appliances | Refrigerator, Dishwasher, Microwave, Window Coverings, Stove |
| Basement Type | Partial |
| Constructed Date | 2022 |
| Construction Style Split Level | Split Level |
| Cooling Type | Central Air Conditioning, Air Exchanger |
| Fireplace Fuel | Unknown |
| Fireplace Present | Yes |
| Fireplace Type | Rough In |
| Heating Fuel | Natural Gas |
| Heating Type | Forced Air |
| Size Interior | 1,827 Ft2 |
| Type | House |
Parking
| None | |
| Gravel | |
| Parking Space(s) | 2 |
Land
| Acreage | No |
| Landscape Features | Lawn |
| Size Frontage | 33 Ft |
| Size Irregular | 33x110 |
| Size Total Text | 33x110 |
Rooms
| Level | Type | Length | Width | Dimensions |
|---|---|---|---|---|
| Second Level | Family Room | 16 ft ,3 in | Measurements not available x 16 ft ,3 in | |
| Second Level | Laundry Room | 7 ft ,5 in | 4 ft | 7 ft ,5 in x 4 ft |
| Third Level | Bedroom | 10 ft | 9 ft | 10 ft x 9 ft |
| Third Level | 4pc Bathroom | 5 ft | Measurements not available x 5 ft | |
| Third Level | Primary Bedroom | 14 ft ,9 in | 14 ft ,7 in | 14 ft ,9 in x 14 ft ,7 in |
| Third Level | Other | 6 ft ,3 in | 4 ft | 6 ft ,3 in x 4 ft |
| Third Level | 3pc Ensuite Bath | 10 ft ,7 in | 5 ft | 10 ft ,7 in x 5 ft |
| Basement | Other | 8 ft ,2 in | 8 ft | 8 ft ,2 in x 8 ft |
| Basement | Bedroom | 14 ft ,6 in | 11 ft ,4 in | 14 ft ,6 in x 11 ft ,4 in |
| Basement | Other | 8 ft | 8 ft | 8 ft x 8 ft |
| Basement | Storage | 22 ft ,7 in | 20 ft ,7 in | 22 ft ,7 in x 20 ft ,7 in |
| Main Level | Kitchen/dining Room | 26 ft ,6 in | 24 ft ,8 in | 26 ft ,6 in x 24 ft ,8 in |
https://www.realtor.ca/real-estate/28724418/1034-stadacona-street-w-moose-jaw-central-mj
Contact Us
Contact us for more information

Jennifer Patterson
Salesperson
www.homesforsalemoosejaw.com/
1362 Lorne Street
Regina, Saskatchewan S4R 2K1
(306) 779-3000
(306) 779-3001
www.realtyexecutivesdiversified.com/
