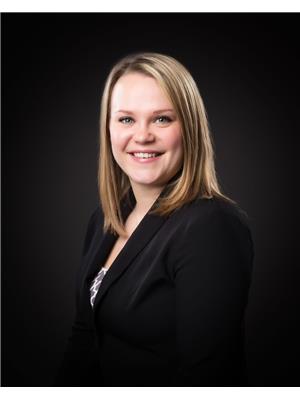Lorri Walters – Saskatoon REALTOR®
- Call or Text: (306) 221-3075
- Email: lorri@royallepage.ca
Description
Details
- Price:
- Type:
- Exterior:
- Garages:
- Bathrooms:
- Basement:
- Year Built:
- Style:
- Roof:
- Bedrooms:
- Frontage:
- Sq. Footage:
10320 Maher Drive North Battleford, Saskatchewan S9A 0J1
$515,000
Move right in and enjoy this beautifully kept home in the highly desirable neighborhood of Fairview Heights, ready for its next chapter. This 1430 sq ft home boast 6 bedrooms, 3 bathrooms and an open concept main floor, spacious basement and wonderful out door living. As you step through the beautiful front door, you are greeted with a large entrance with direct entry to the heated double garage. The living room is warm and cozy with a natural gas fireplace and entertainment alcove above. A large eating area is nestled in the center of the space and conveniently located beside the stunning kitchen with tons of counter space and cupboards. 3 bedrooms on the main floor have a welcoming feel and perfect for a family or to be used as a office and guest room - the master bedroom consists of a large walk in closet and a 3 piece ensuite. Looking for a great way to unwind? The huge jetted tub in the main floor bathroom might be the answer. Down the stairs is a huge rec room that has more than enough space for family activities or a comfortable space for casual evenings. Just off the rec room is a handy storage room and a large bedroom with a big bright window. Tucked away down the hall is the utility room and a separate laundry room along with a 4 piece bathroom and 2 more large bedrooms including one that has a walk in closet. If you like to enjoy the outdoors, this home has a private and spacious deck that is perfect for Saskachewan summer evenings or head down to the ground level and step into your hot tub (approx 2022) or the above ground pool that can stay with the property if wanted. To add to the stunning aesthetic of this home, 2 new overhead garage doors have been installed (2025) and durable rubber driveway (2025). This home is the whole package and all it needs is you! Call today for your chance for it to become yours. As per the Seller’s direction, all offers will be presented on 09/23/2025 2:00PM. (id:62517)
Open House
This property has open houses!
12:00 pm
Ends at:2:00 pm
Property Details
| MLS® Number | SK018901 |
| Property Type | Single Family |
| Neigbourhood | Fairview Heights |
| Features | Rectangular |
| Structure | Deck |
Building
| Bathroom Total | 3 |
| Bedrooms Total | 6 |
| Appliances | Washer, Refrigerator, Dryer, Microwave, Window Coverings, Garage Door Opener Remote(s), Storage Shed, Stove |
| Architectural Style | Raised Bungalow |
| Basement Development | Finished |
| Basement Type | Full (finished) |
| Constructed Date | 2011 |
| Cooling Type | Central Air Conditioning, Air Exchanger |
| Fireplace Fuel | Gas |
| Fireplace Present | Yes |
| Fireplace Type | Conventional |
| Heating Fuel | Natural Gas |
| Heating Type | Forced Air |
| Stories Total | 1 |
| Size Interior | 1,430 Ft2 |
| Type | House |
Parking
| Attached Garage | |
| Heated Garage | |
| Parking Space(s) | 4 |
Land
| Acreage | No |
| Fence Type | Fence |
| Landscape Features | Lawn |
| Size Frontage | 55 Ft ,7 In |
| Size Irregular | 6769.92 |
| Size Total | 6769.92 Sqft |
| Size Total Text | 6769.92 Sqft |
Rooms
| Level | Type | Length | Width | Dimensions |
|---|
https://www.realtor.ca/real-estate/28890961/10320-maher-drive-north-battleford-fairview-heights
Contact Us
Contact us for more information

Kaley Knight
Salesperson
1541 100th Street
North Battleford, Saskatchewan S9A 0W3
(306) 445-5555
(306) 445-5066
dreamrealtysk.com/

























