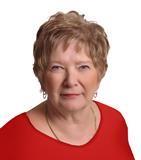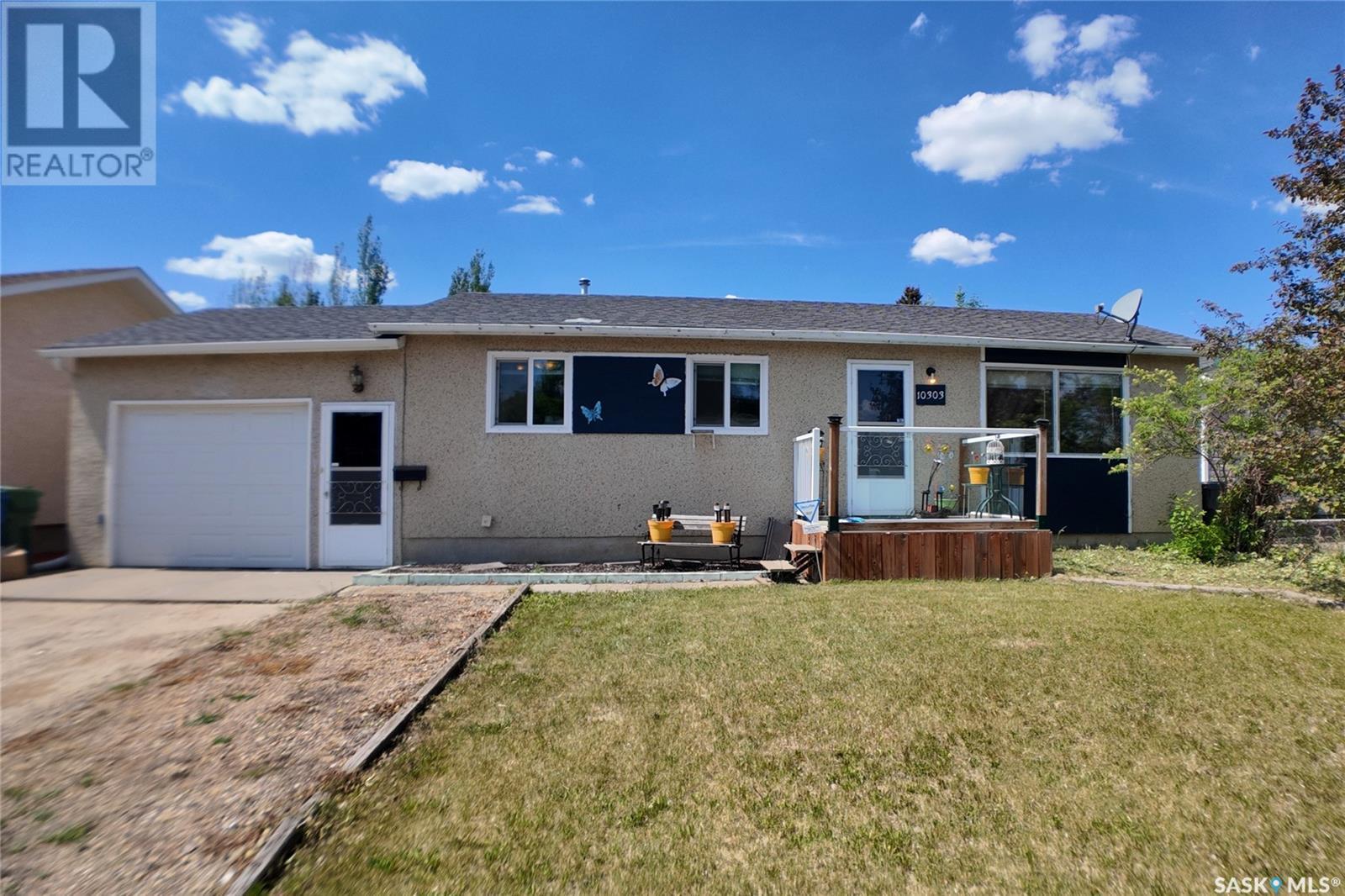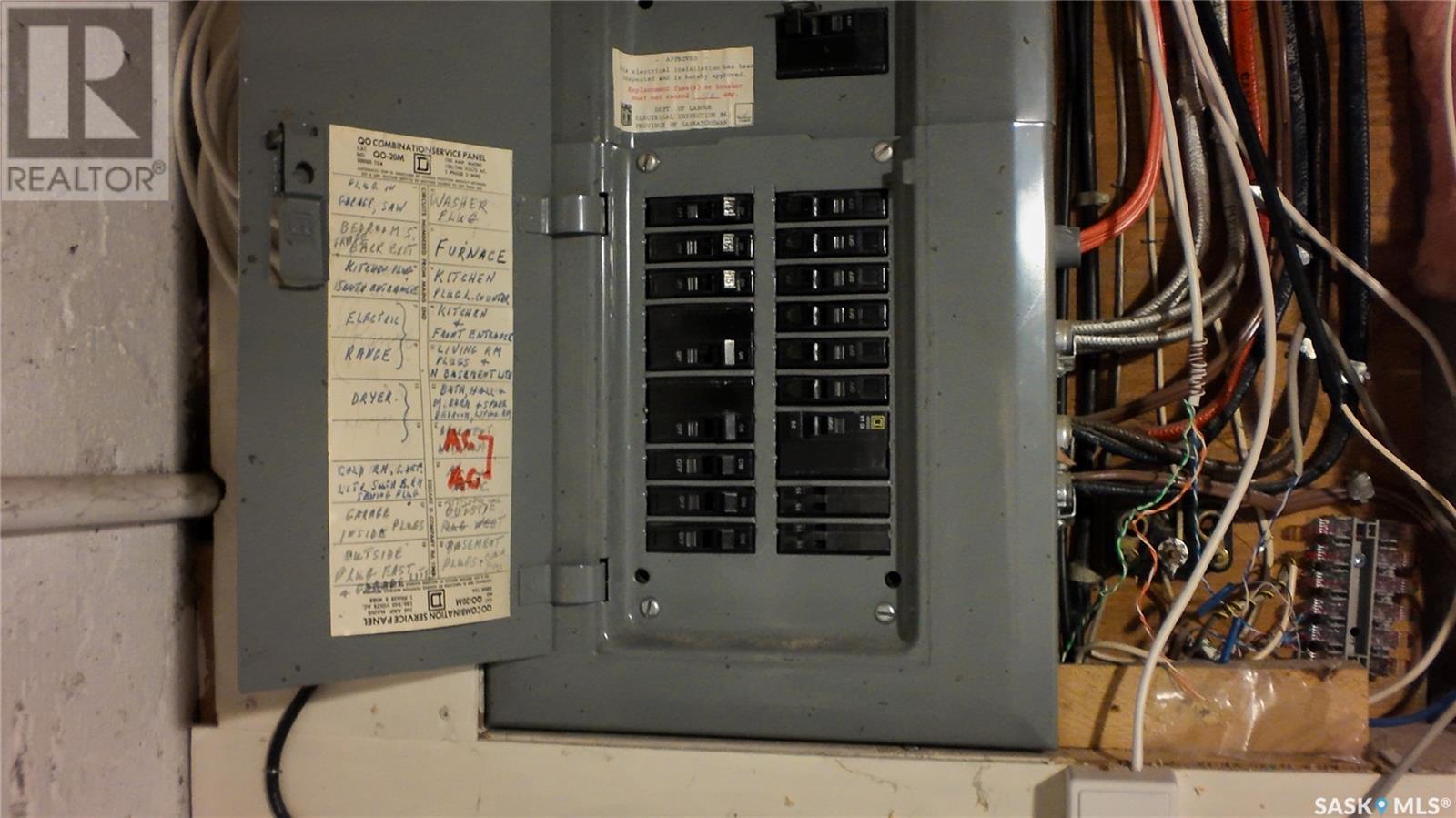Lorri Walters – Saskatoon REALTOR®
- Call or Text: (306) 221-3075
- Email: lorri@royallepage.ca
Description
Details
- Price:
- Type:
- Exterior:
- Garages:
- Bathrooms:
- Basement:
- Year Built:
- Style:
- Roof:
- Bedrooms:
- Frontage:
- Sq. Footage:
10303 Laurier Crescent North Battleford, Saskatchewan S9A 3A5
$179,900
Affordable, Move-In Ready Family Home on Laurier Crescent! Welcome to 10303 Laurier Crescent — a well-maintained and affordable family home with great updates and a larger-than-average yard! Situated on a spacious 60x120 lot, this home features an attached garage, three comfortable bedrooms, and stylish laminate flooring throughout the main floor. Enjoy peace of mind with numerous upgrades including shingles (2021), a high-efficiency furnace, a brand-new water heater (2024), and central air conditioning (2024) — perfect for keeping cool during those hot summer days. The layout is functional and family-friendly, offering both comfort and convenience. Whether you're a first-time buyer or looking to downsize, this move-in ready home checks all the boxes. Don’t miss your opportunity to own a great property in a desirable area! (id:62517)
Open House
This property has open houses!
4:30 pm
Ends at:6:00 pm
Property Details
| MLS® Number | SK007473 |
| Property Type | Single Family |
| Neigbourhood | Centennial Park |
| Features | Treed |
| Structure | Patio(s) |
Building
| Bathroom Total | 2 |
| Bedrooms Total | 3 |
| Appliances | Washer, Refrigerator, Dryer, Window Coverings, Hood Fan, Storage Shed, Stove |
| Architectural Style | Bungalow |
| Basement Development | Finished |
| Basement Type | Full (finished) |
| Constructed Date | 1972 |
| Cooling Type | Central Air Conditioning |
| Heating Fuel | Natural Gas |
| Heating Type | Forced Air |
| Stories Total | 1 |
| Size Interior | 876 Ft2 |
| Type | House |
Parking
| Attached Garage | |
| Gravel | |
| Parking Space(s) | 3 |
Land
| Acreage | No |
| Fence Type | Fence |
| Landscape Features | Lawn |
| Size Frontage | 60 Ft |
| Size Irregular | 7242.00 |
| Size Total | 7242 Sqft |
| Size Total Text | 7242 Sqft |
Rooms
| Level | Type | Length | Width | Dimensions |
|---|---|---|---|---|
| Basement | Family Room | 10 ft ,9 in | 17 ft ,1 in | 10 ft ,9 in x 17 ft ,1 in |
| Basement | Family Room | 10 ft ,6 in | 20 ft ,7 in | 10 ft ,6 in x 20 ft ,7 in |
| Basement | Den | 10 ft | 10 ft ,9 in | 10 ft x 10 ft ,9 in |
| Basement | 2pc Bathroom | x x x | ||
| Basement | Laundry Room | x x x | ||
| Basement | Storage | x x x | ||
| Main Level | Kitchen/dining Room | 11 ft ,1 in | 17 ft ,10 in | 11 ft ,1 in x 17 ft ,10 in |
| Main Level | Living Room | 11 ft ,1 in | 17 ft ,6 in | 11 ft ,1 in x 17 ft ,6 in |
| Main Level | Bedroom | 10 ft | 11 ft ,3 in | 10 ft x 11 ft ,3 in |
| Main Level | Bedroom | 8 ft ,3 in | 9 ft ,3 in | 8 ft ,3 in x 9 ft ,3 in |
| Main Level | Bedroom | 8 ft ,9 in | 11 ft ,7 in | 8 ft ,9 in x 11 ft ,7 in |
| Main Level | 4pc Bathroom | x x x |
https://www.realtor.ca/real-estate/28380592/10303-laurier-crescent-north-battleford-centennial-park
Contact Us
Contact us for more information

Susan Kramm
Broker
battlefordsrealestate.com/goagent.html
facebook.com/battlefordsrealestate
www.instagram.com/battlefordsrealtor/
www.linkedin.com/in/susan-kramm-31263215/
1371 - 100 Street
North Battleford, Saskatchewan S9A 0V9
(306) 441-6420
battlefordsrealestate.com/
























