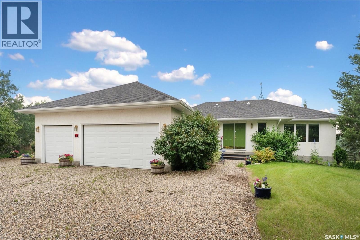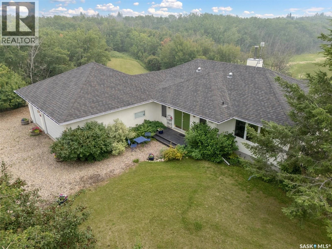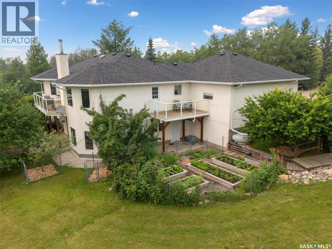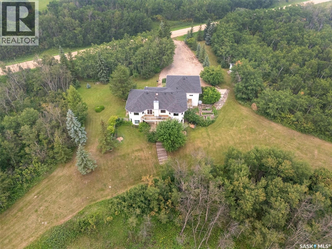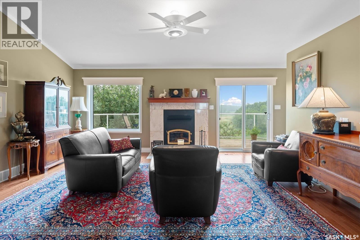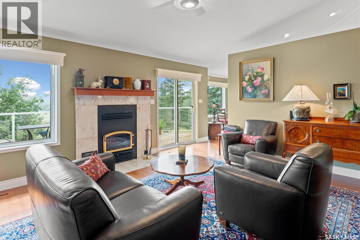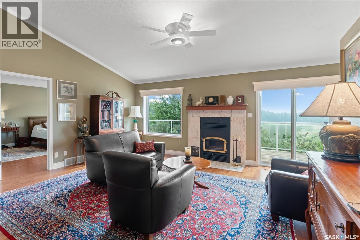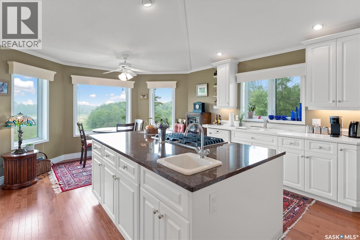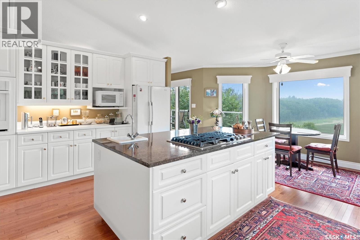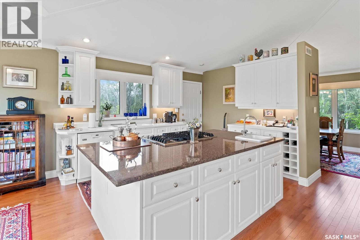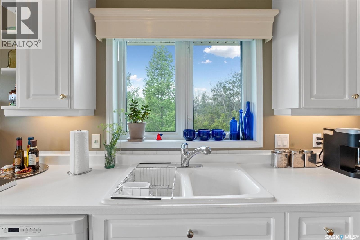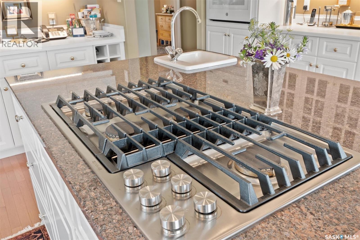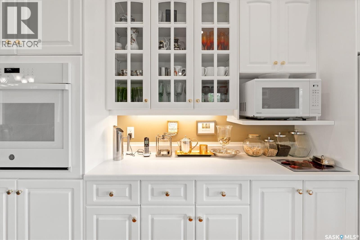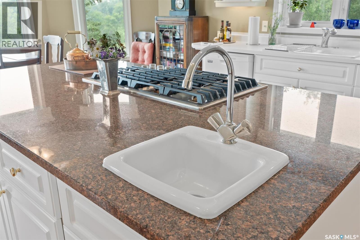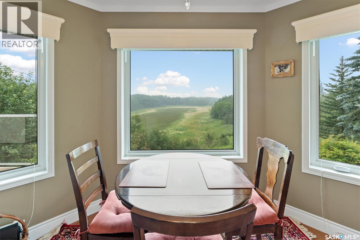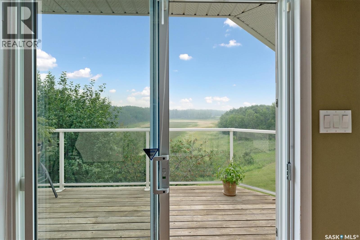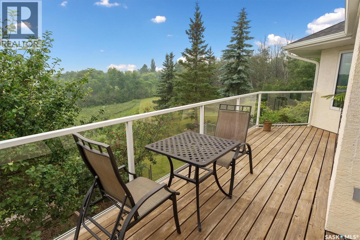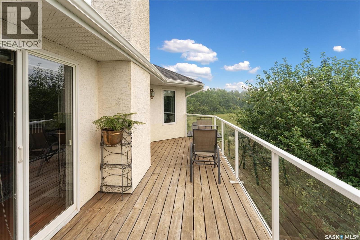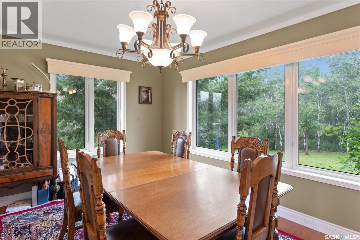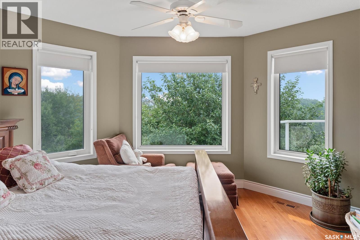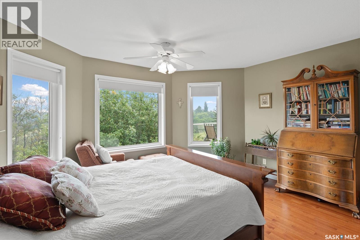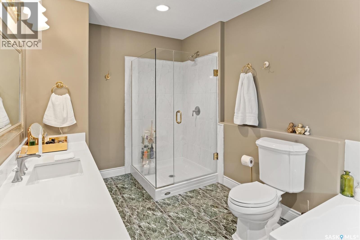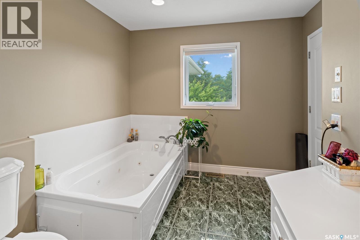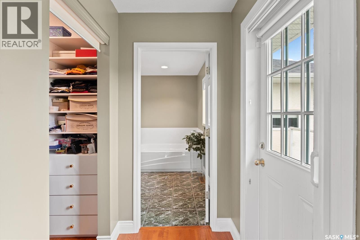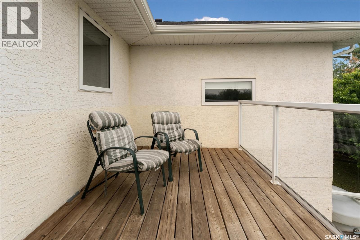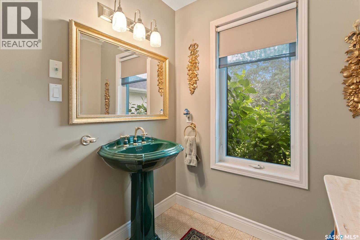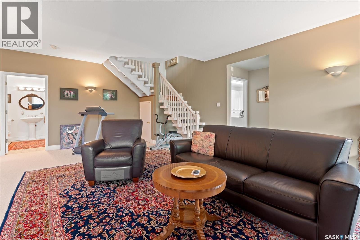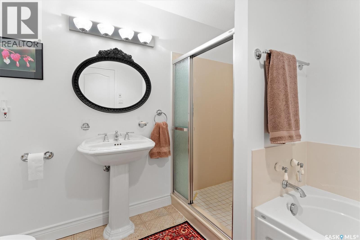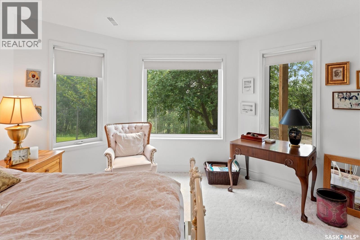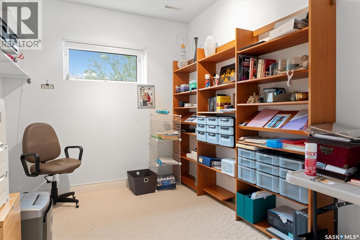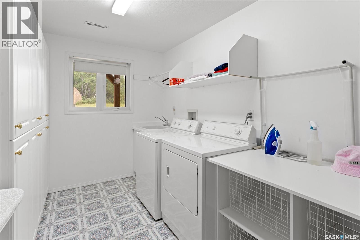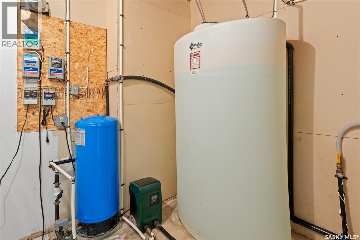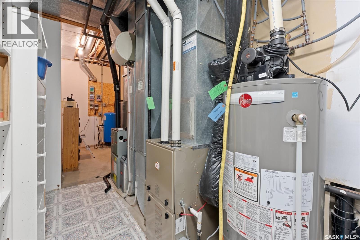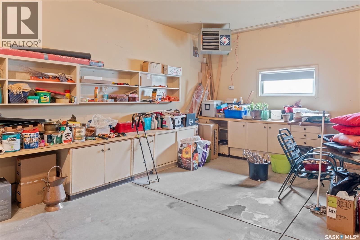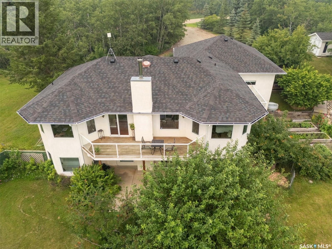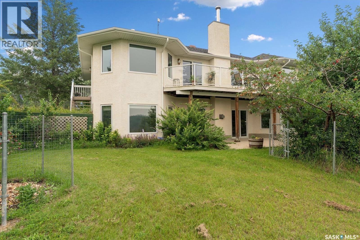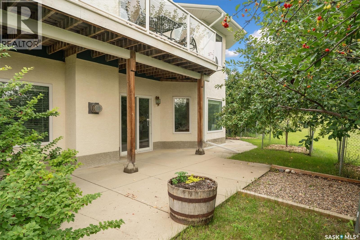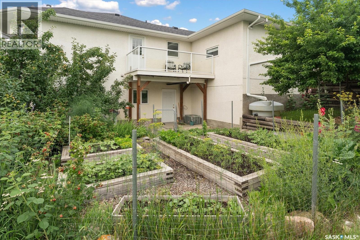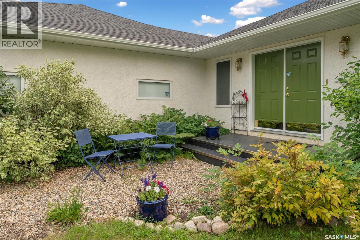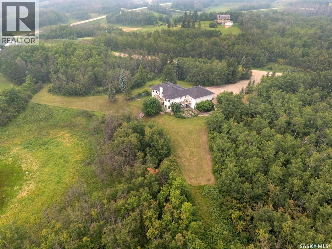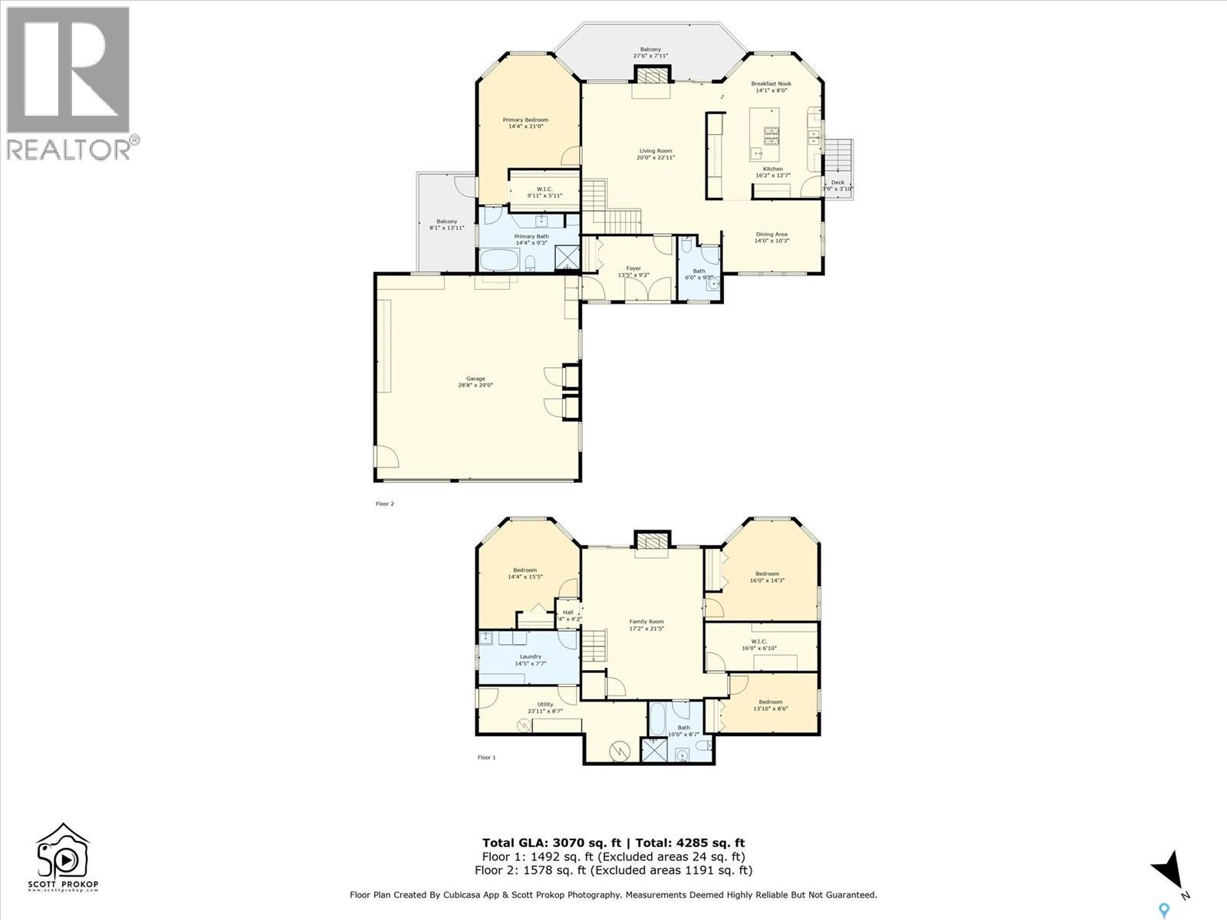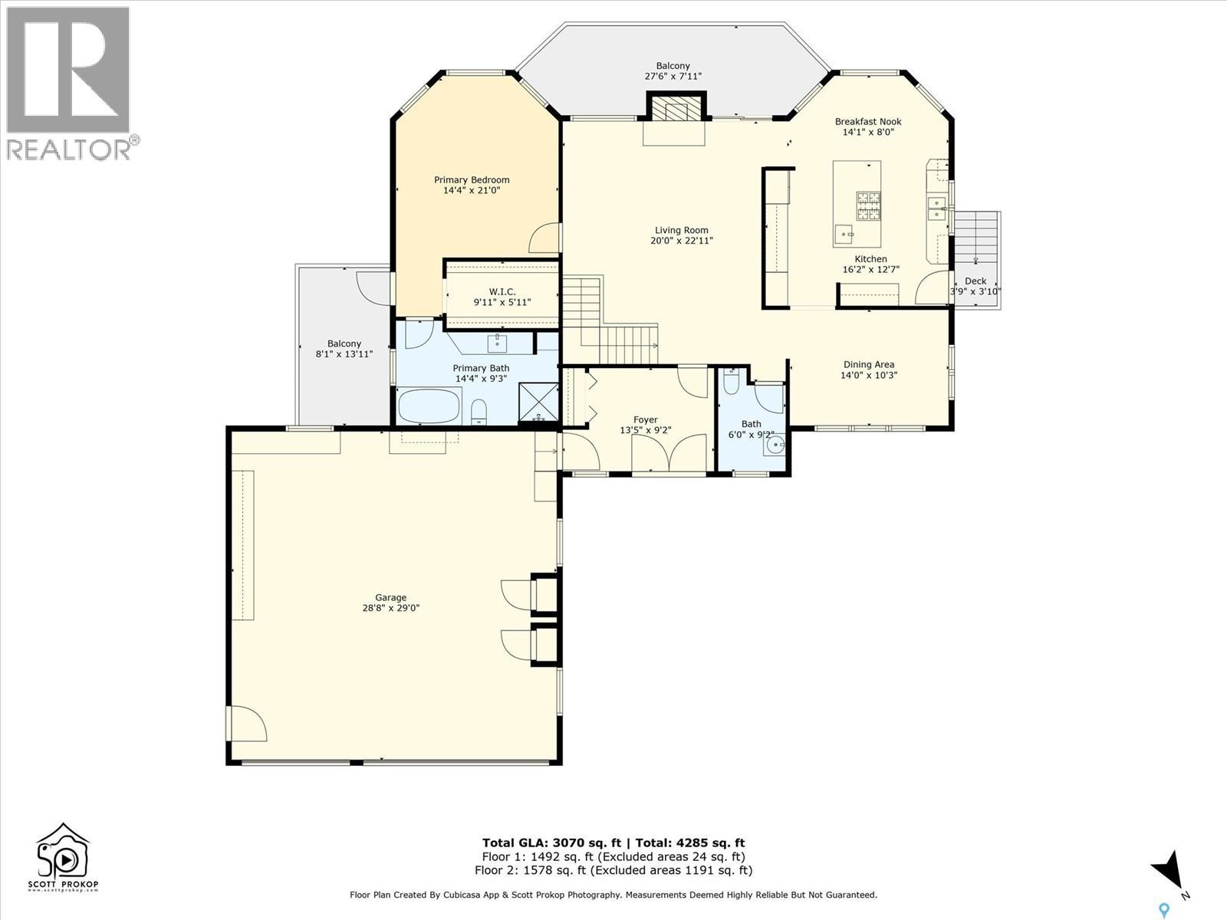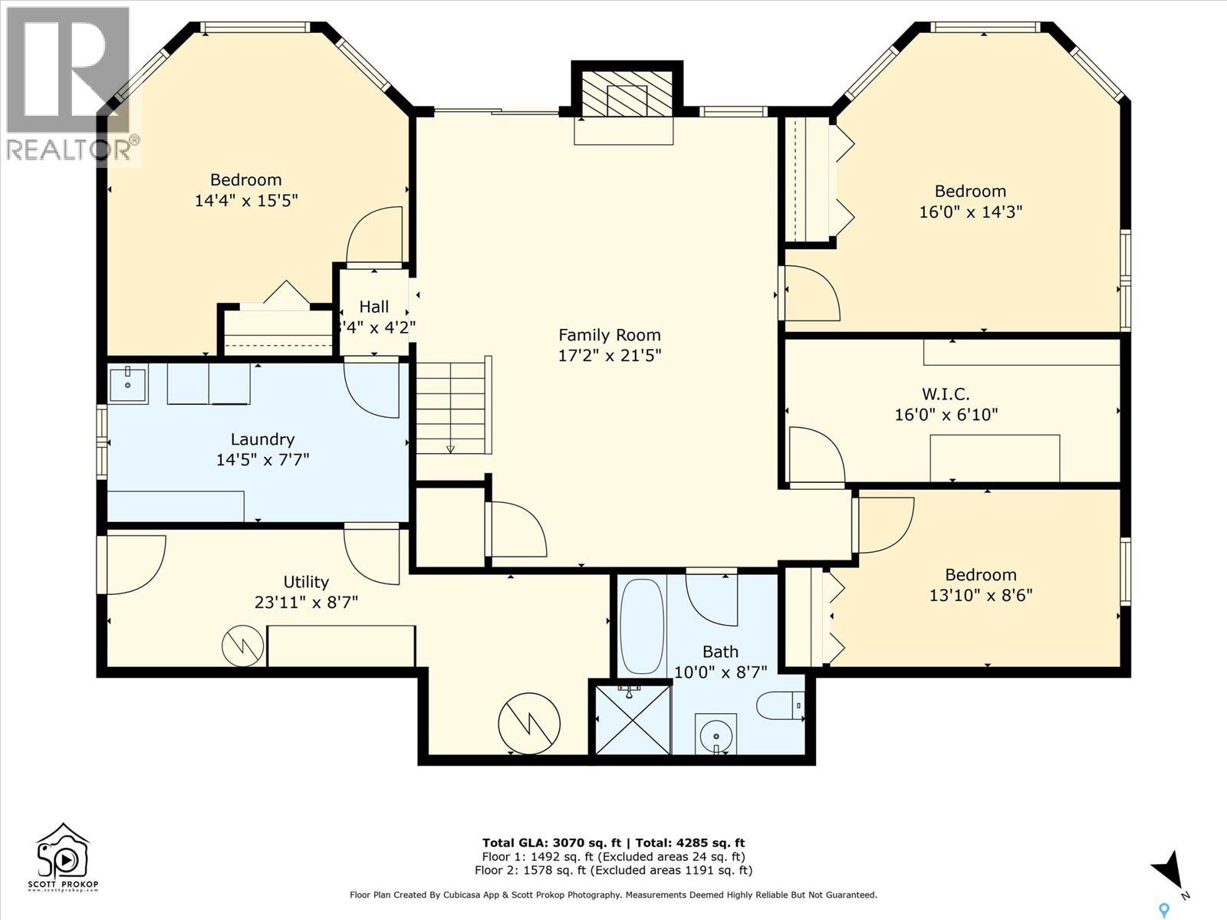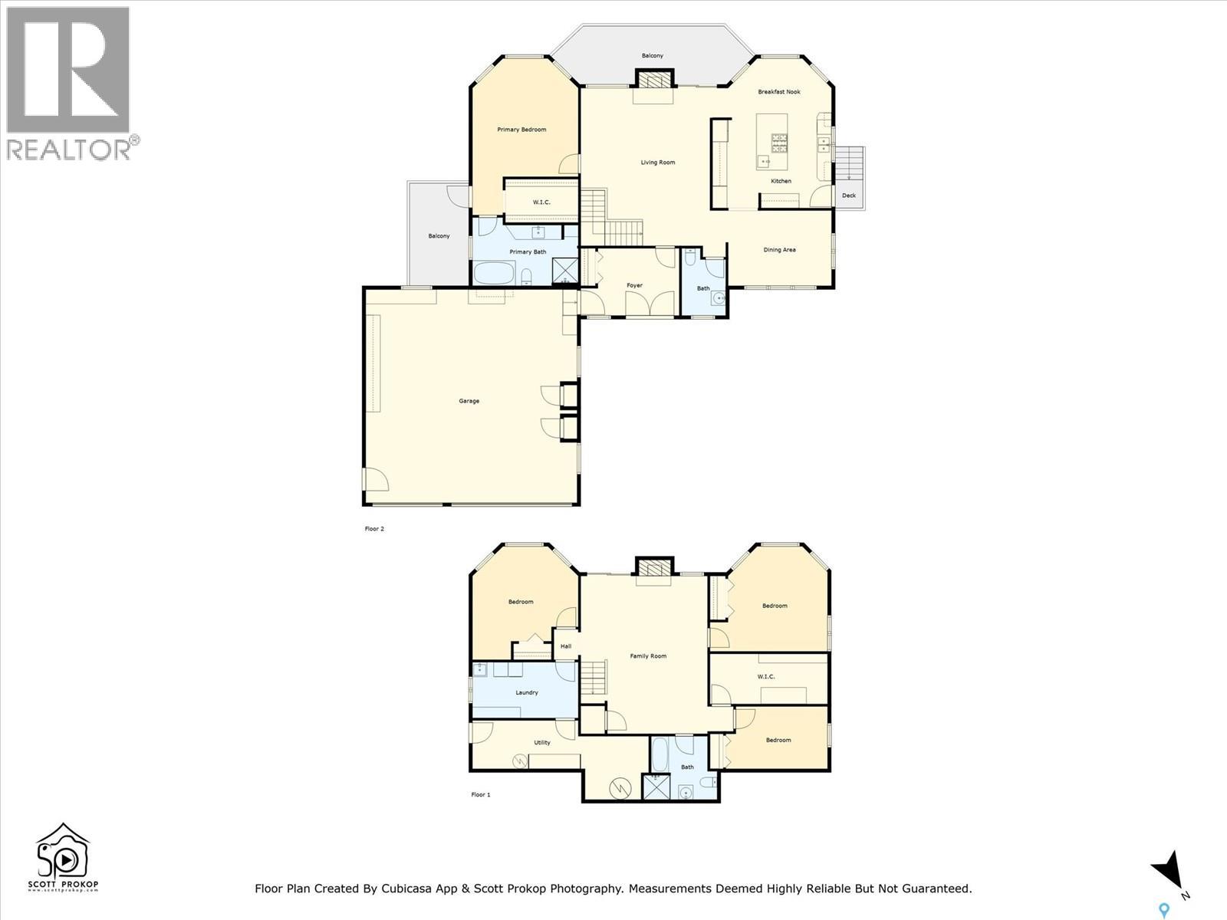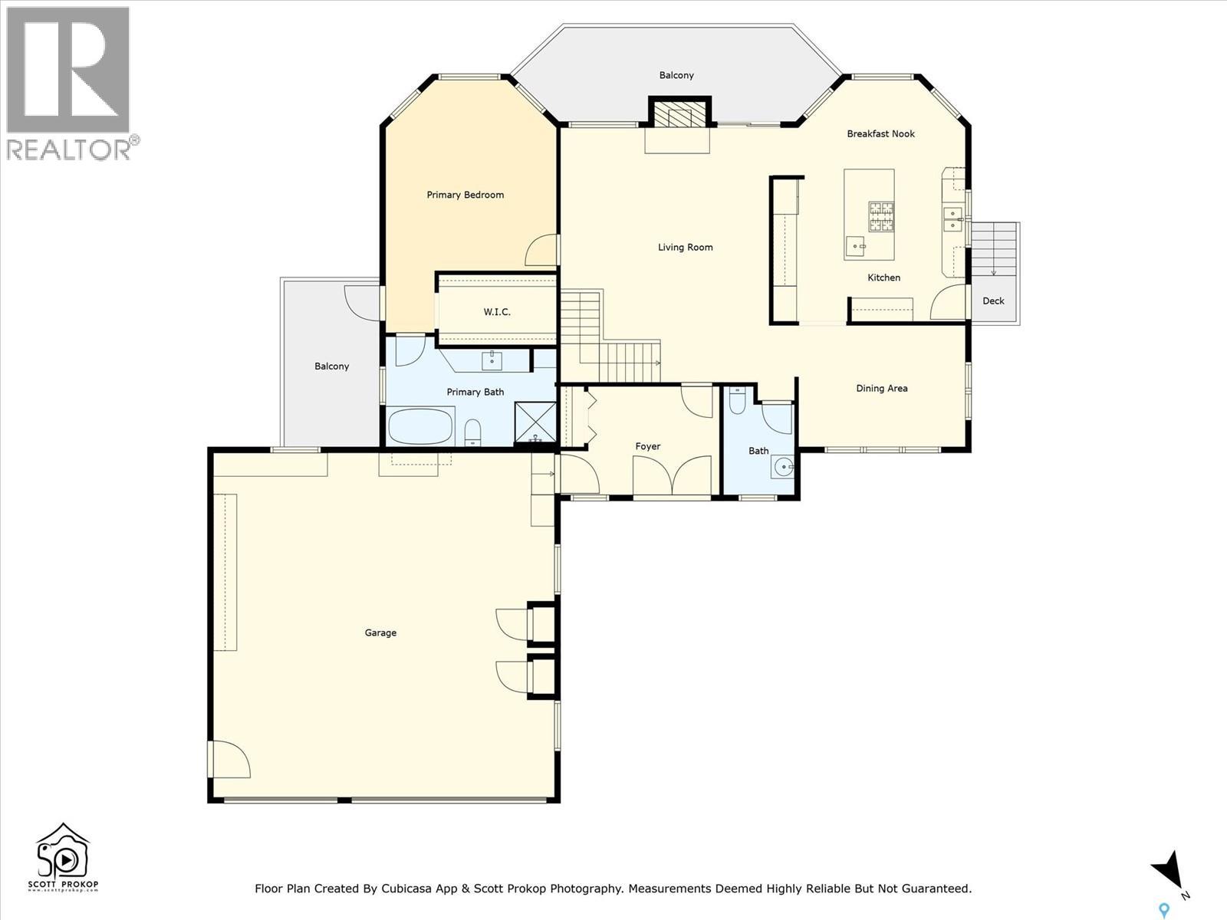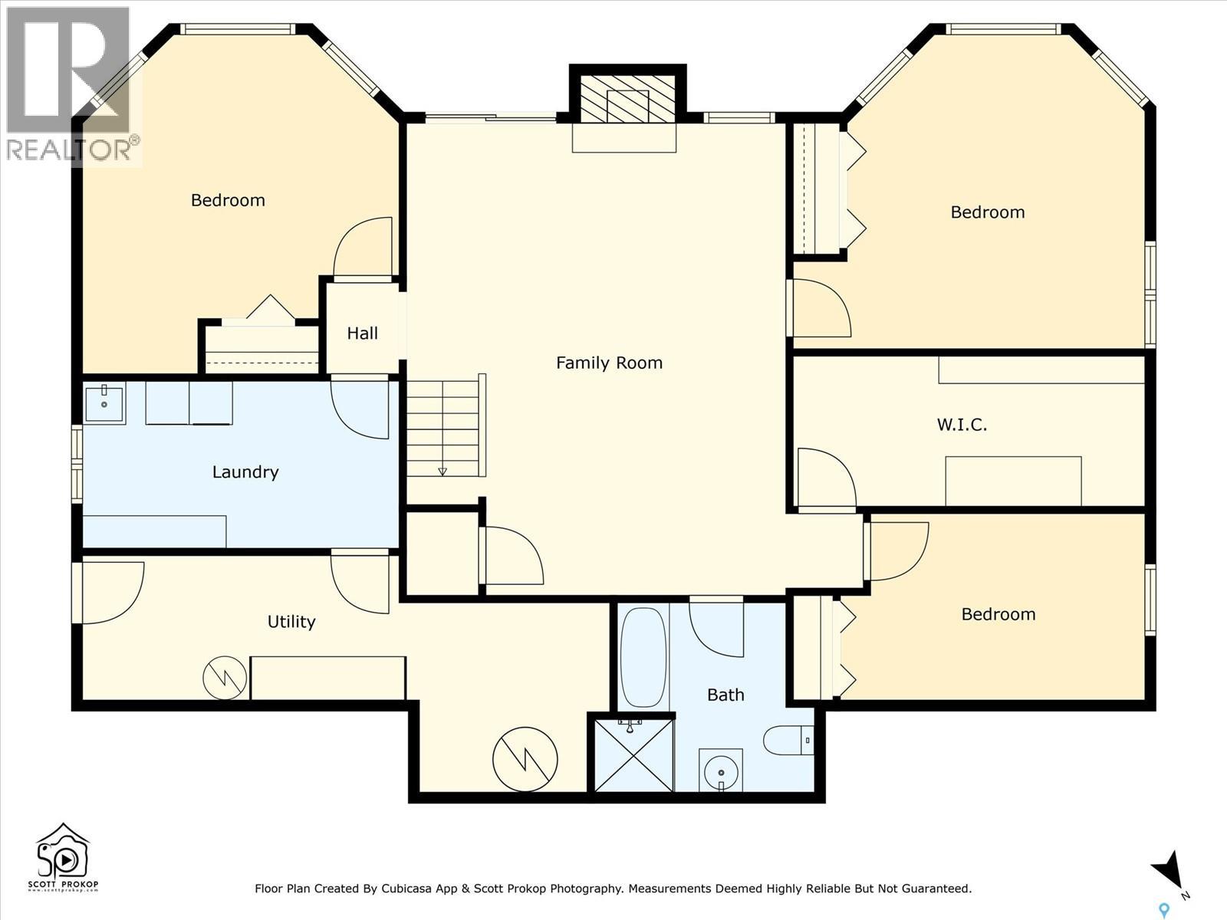Lorri Walters – Saskatoon REALTOR®
- Call or Text: (306) 221-3075
- Email: lorri@royallepage.ca
Description
Details
- Price:
- Type:
- Exterior:
- Garages:
- Bathrooms:
- Basement:
- Year Built:
- Style:
- Roof:
- Bedrooms:
- Frontage:
- Sq. Footage:
103 Willow Road Aberdeen Rm No. 373, Saskatchewan S0K 0A0
$1,099,000
Thoughtfully designed home situated on 10 acres of gently rolling hills. Everything was considered in the design of this sophisticated home, from the southern exposure which takes advantage of the view to the well thought out floor plan. Located only 5 minutes from Saskatoon with pavement almost all the way, this captivating property offers everything you could desire. City water, natural gas, walk out from lower lever and large spacious rooms. Every detail in this home has been considered. Oak hardwood flooring on main level, chef's kitchen with center island and built in appliances. Formal dining room, large master bedroom with en-suite and walk in closet. The lower level is completely developed with family room, 2 large bedrooms, den, utility room plus ample storage. An addition, this home offers both a wood burning fireplace in the living room and a gas fireplace in the lower level family room. (id:62517)
Property Details
| MLS® Number | SK017853 |
| Property Type | Single Family |
| Neigbourhood | Strawberry Hills (Aberdeen Rm No. 373) |
| Community Features | School Bus |
| Features | Acreage, Treed, Rolling |
| Structure | Deck, Patio(s) |
Building
| Bathroom Total | 3 |
| Bedrooms Total | 4 |
| Appliances | Washer, Refrigerator, Dishwasher, Dryer, Oven - Built-in, Window Coverings, Garage Door Opener Remote(s), Storage Shed, Stove |
| Architectural Style | Bungalow |
| Basement Development | Finished |
| Basement Features | Walk Out |
| Basement Type | Full (finished) |
| Constructed Date | 1994 |
| Cooling Type | Central Air Conditioning |
| Fireplace Present | Yes |
| Heating Fuel | Natural Gas |
| Heating Type | Forced Air |
| Stories Total | 1 |
| Size Interior | 1,706 Ft2 |
| Type | House |
Parking
| Attached Garage | |
| Gravel | |
| Heated Garage | |
| Parking Space(s) | 6 |
Land
| Acreage | Yes |
| Landscape Features | Lawn |
| Size Irregular | 10.00 |
| Size Total | 10 Ac |
| Size Total Text | 10 Ac |
Rooms
| Level | Type | Length | Width | Dimensions |
|---|---|---|---|---|
| Basement | Family Room | 21 ft ,4 in | 17 ft ,6 in | 21 ft ,4 in x 17 ft ,6 in |
| Basement | Bedroom | 15 ft ,2 in | 14 ft ,3 in | 15 ft ,2 in x 14 ft ,3 in |
| Basement | Bedroom | 13 ft ,8 in | 14 ft ,3 in | 13 ft ,8 in x 14 ft ,3 in |
| Basement | Bedroom | 8 ft ,6 in | 12 ft ,1 in | 8 ft ,6 in x 12 ft ,1 in |
| Basement | Storage | 6 ft ,8 in | 15 ft ,8 in | 6 ft ,8 in x 15 ft ,8 in |
| Basement | 4pc Bathroom | 8 ft ,1 in | 14 ft ,3 in | 8 ft ,1 in x 14 ft ,3 in |
| Basement | Laundry Room | 7 ft ,2 in | 14 ft ,8 in | 7 ft ,2 in x 14 ft ,8 in |
| Basement | Other | 8 ft ,8 in | 24 ft | 8 ft ,8 in x 24 ft |
| Main Level | Kitchen | 13 ft | 16 ft ,6 in | 13 ft x 16 ft ,6 in |
| Main Level | Dining Nook | 7 ft ,8 in | 14 ft ,3 in | 7 ft ,8 in x 14 ft ,3 in |
| Main Level | Dining Room | 10 ft ,5 in | 14 ft ,3 in | 10 ft ,5 in x 14 ft ,3 in |
| Main Level | Living Room | 17 ft ,7 in | 21 ft ,3 in | 17 ft ,7 in x 21 ft ,3 in |
| Main Level | Primary Bedroom | 15 ft ,2 in | 14 ft ,3 in | 15 ft ,2 in x 14 ft ,3 in |
| Main Level | 2pc Bathroom | 8 ft ,11 in | 5 ft ,11 in | 8 ft ,11 in x 5 ft ,11 in |
| Main Level | 5pc Bathroom | 8 ft ,1 in | 14 ft ,3 in | 8 ft ,1 in x 14 ft ,3 in |
| Main Level | Foyer | 9 ft ,3 in | 10 ft | 9 ft ,3 in x 10 ft |
Contact Us
Contact us for more information
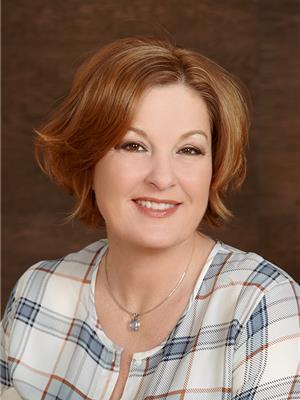
Susan Jacobucci
Salesperson
susanjacobucci.com/
#250 1820 8th Street East
Saskatoon, Saskatchewan S7H 0T6
(306) 242-6000
(306) 956-3356
