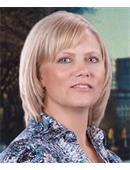Lorri Walters – Saskatoon REALTOR®
- Call or Text: (306) 221-3075
- Email: lorri@royallepage.ca
Description
Details
- Price:
- Type:
- Exterior:
- Garages:
- Bathrooms:
- Basement:
- Year Built:
- Style:
- Roof:
- Bedrooms:
- Frontage:
- Sq. Footage:
103 Main Street W Dorintosh, Saskatchewan S0M 0T0
$199,500
Well maintained mobile located in the friendly community of Dorintosh and only minutes from the Meadow Lake Provincial Park. Built in 1992 and located on 2 lots (150ft x 143ft), this property could be just what you're looking for. Large porch/mudroom area with ample storage space. The primary bedroom is spacious and contains a 4pc ensuite and walk in closet. On the other end of the mobile you will find two more bedrooms and a 4pc bathroom. The laundry/utility room is located adjacent to the main entrance. Kitchen/dining area and living room are open and spacious with lots of natural light. Central A/C was added in 2023. The east facing covered deck is a great space for barbecuing and enjoying your morning coffee. The triple detached heated garage is divided into two areas; the north side for parking a couple vehicles and the south side is being used for a workshop. The yard is beautifully landscaped with various fruit trees, shrubs, perennial flowers, large garden, 3 sheds and a greenhouse. There is a rain water system for watering the garden and lawn. Lots of room to park an RV and plenty of room to store all your lake toys! This mobile needs to be seen to be fully appreciated! (id:62517)
Property Details
| MLS® Number | SK009059 |
| Property Type | Single Family |
| Features | Treed, Corner Site, Rectangular, Double Width Or More Driveway |
| Structure | Deck |
Building
| Bathroom Total | 2 |
| Bedrooms Total | 3 |
| Appliances | Washer, Refrigerator, Dishwasher, Dryer, Microwave, Window Coverings, Garage Door Opener Remote(s), Storage Shed, Stove |
| Architectural Style | Mobile Home |
| Constructed Date | 1992 |
| Cooling Type | Central Air Conditioning |
| Heating Fuel | Propane |
| Heating Type | Forced Air |
| Size Interior | 1,120 Ft2 |
| Type | Mobile Home |
Parking
| Detached Garage | |
| Gravel | |
| Heated Garage | |
| Parking Space(s) | 6 |
Land
| Acreage | No |
| Landscape Features | Lawn, Garden Area |
| Size Frontage | 150 Ft |
| Size Irregular | 21450.00 |
| Size Total | 21450 Sqft |
| Size Total Text | 21450 Sqft |
Rooms
| Level | Type | Length | Width | Dimensions |
|---|---|---|---|---|
| Main Level | Kitchen/dining Room | 12 ft | 14 ft ,10 in | 12 ft x 14 ft ,10 in |
| Main Level | Living Room | 14 ft | 14 ft ,10 in | 14 ft x 14 ft ,10 in |
| Main Level | Primary Bedroom | 11 ft ,8 in | 14 ft ,10 in | 11 ft ,8 in x 14 ft ,10 in |
| Main Level | 4pc Ensuite Bath | 8 ft | 5 ft | 8 ft x 5 ft |
| Main Level | Bedroom | 9 ft ,4 in | 8 ft ,4 in | 9 ft ,4 in x 8 ft ,4 in |
| Main Level | Bedroom | 9 ft ,4 in | 8 ft ,8 in | 9 ft ,4 in x 8 ft ,8 in |
| Main Level | 4pc Bathroom | 7 ft | 5 ft | 7 ft x 5 ft |
| Main Level | Laundry Room | 9 ft | 6 ft | 9 ft x 6 ft |
| Main Level | Enclosed Porch | 14 ft ,6 in | 9 ft ,10 in | 14 ft ,6 in x 9 ft ,10 in |
https://www.realtor.ca/real-estate/28455407/103-main-street-w-dorintosh
Contact Us
Contact us for more information

Brenda Demmans
Broker
820-9th Street West
Meadow Lake, Saskatchewan S9X 1Y3
(306) 236-4610
(306) 236-1205









































