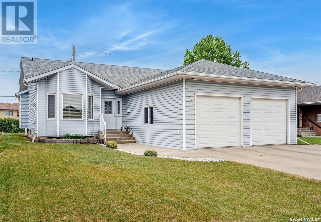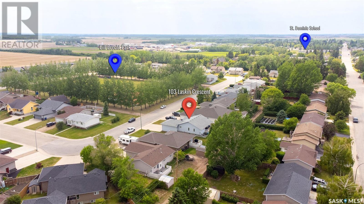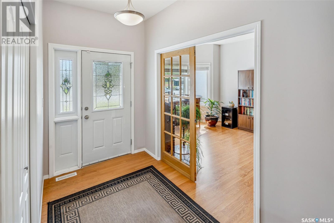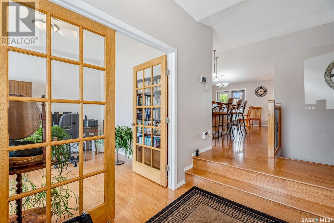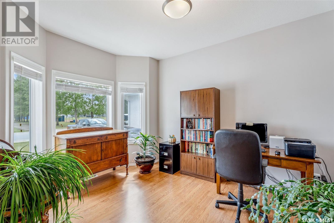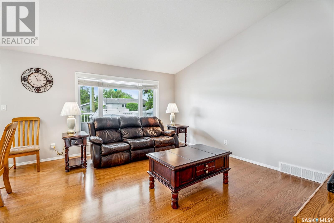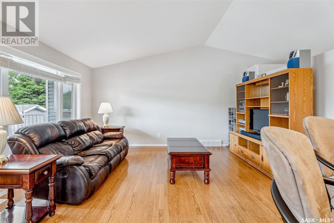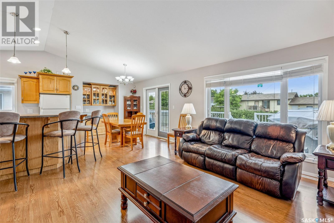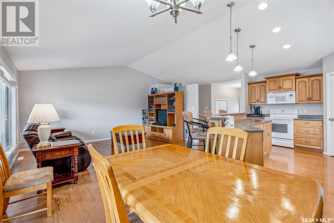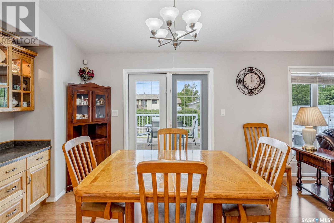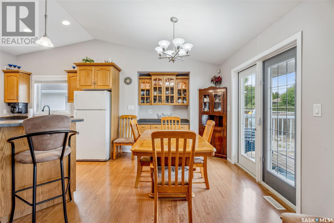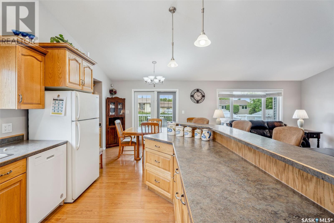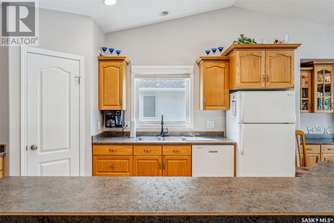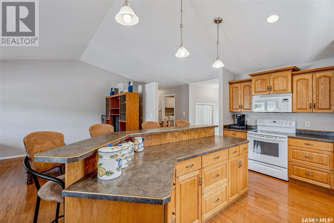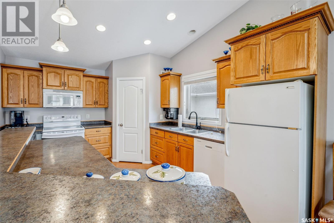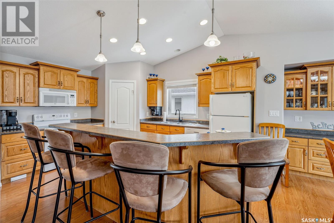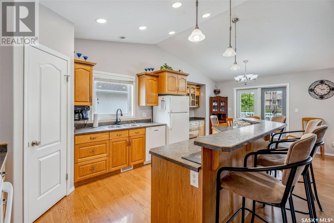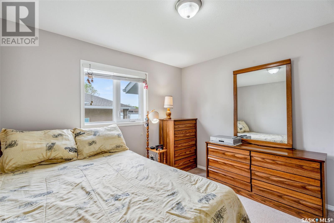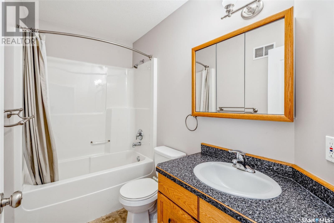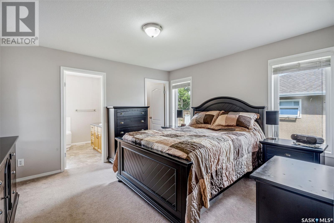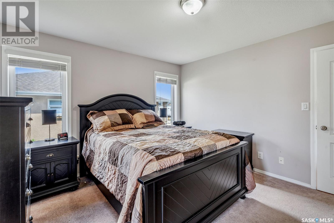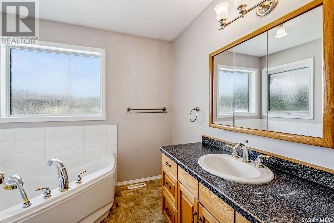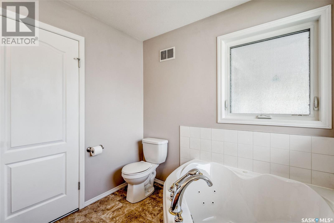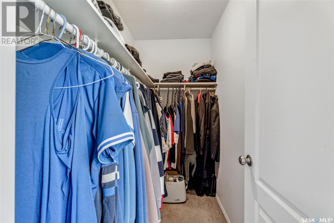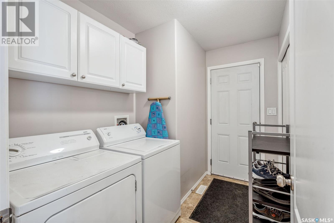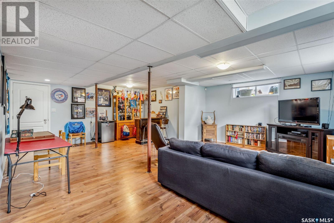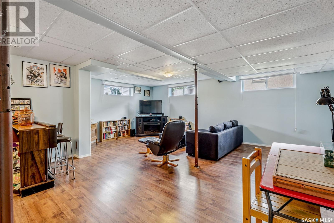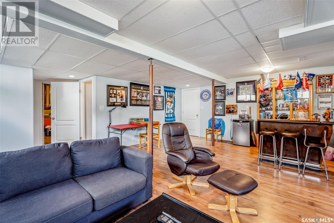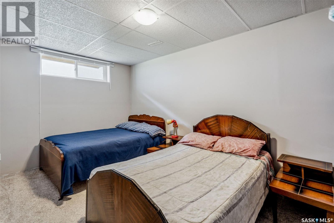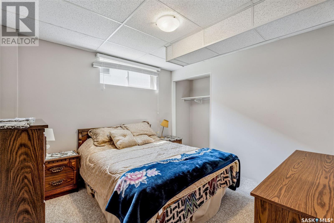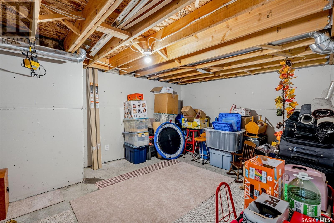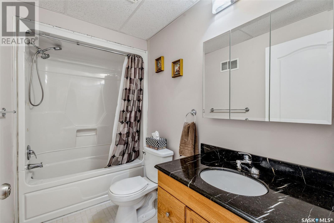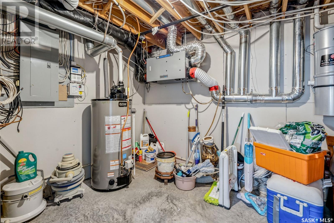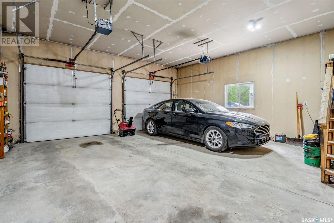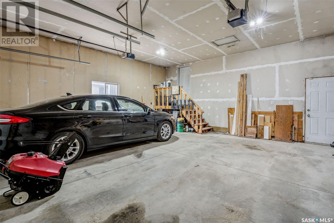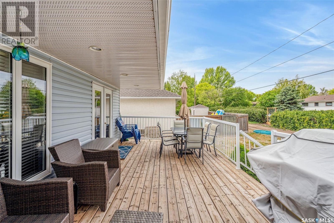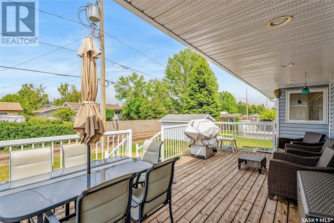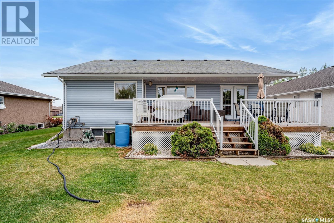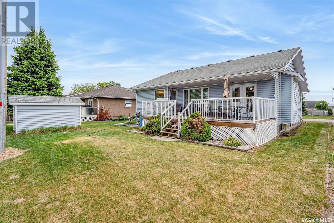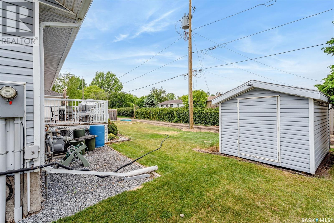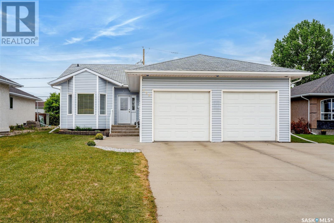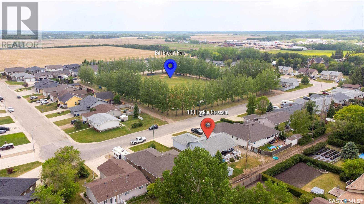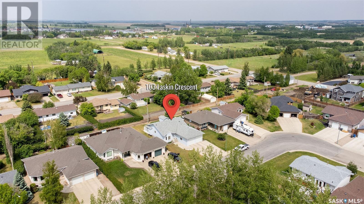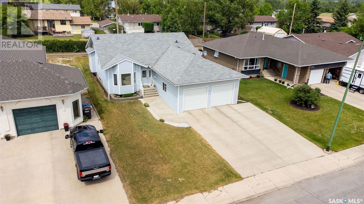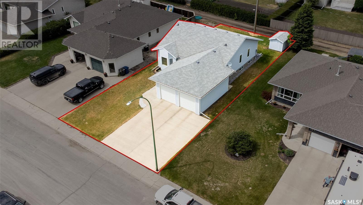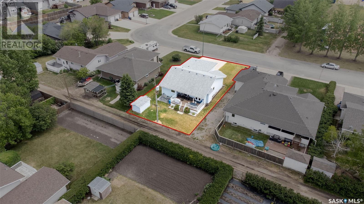Lorri Walters – Saskatoon REALTOR®
- Call or Text: (306) 221-3075
- Email: lorri@royallepage.ca
Description
Details
- Price:
- Type:
- Exterior:
- Garages:
- Bathrooms:
- Basement:
- Year Built:
- Style:
- Roof:
- Bedrooms:
- Frontage:
- Sq. Footage:
103 Laskin Crescent Humboldt, Saskatchewan S0K 2A0
$435,000
Come in and make yourself at home! Welcome to our beautifully maintained 1,397 sq ft bungalow in a family-friendly neighborhood on a quiet crescent overlooking Bill Brecht Park. With 4 bedrooms and 3 bathrooms this home offers the ideal blend of comfort, style and functionality. The heart of this home is a spacious, custom-designed kitchen, featuring warm rich cabinetry, an island, ample storage and a walk-in pantry. The open layout of the kitchen, dining and main living area is perfect for entertaining. Just steps off the kitchen you can enjoy seamless indoor-outdoor living with access to the 12 x 24 deck. An ideal setting for grilling, enjoying your morning coffee or evening relaxation. The primary suite is a retreat featuring a walk-in closet and an en-suite bathroom complete with a large corner jetted tub. The front office/den is a flexible space with a large bay window overlooking the park, offering natural light and a peaceful workspace. The main floor is finished out with a second bedroom, laundry/mudroom and a 4-piece main bath. Downstairs you’ll find a great family room flex space, 2 more bedrooms, another 4-piece bathroom, storage room and utility room. Highlights include: -Main floor- 2 beds and 2 baths -Great entertaining area -Main floor laundry/mudroom area -Thoughtful floor plan with quality finishes throughout -Insulated double attached garage -Central air -Central vac -large capacity upgraded hot water heater -Fully developed basement with 2 more bedrooms, a full bathroom and a large family room to use however it best suits your needs. -Located in a calm, well-kept neighborhood with green space right across the street Your search is over. This home has everything you’re looking for- location, space, and lifestyle. Book your showing and experience it for yourself! (id:62517)
Property Details
| MLS® Number | SK009135 |
| Property Type | Single Family |
| Features | Sump Pump |
| Structure | Deck |
Building
| Bathroom Total | 3 |
| Bedrooms Total | 4 |
| Appliances | Washer, Refrigerator, Satellite Dish, Dishwasher, Dryer, Microwave, Alarm System, Window Coverings, Garage Door Opener Remote(s), Storage Shed, Stove |
| Architectural Style | Bungalow |
| Basement Development | Partially Finished |
| Basement Type | Full (partially Finished) |
| Constructed Date | 2007 |
| Cooling Type | Central Air Conditioning |
| Fire Protection | Alarm System |
| Heating Fuel | Natural Gas |
| Heating Type | Forced Air |
| Stories Total | 1 |
| Size Interior | 1,397 Ft2 |
| Type | House |
Parking
| Attached Garage | |
| Parking Space(s) | 4 |
Land
| Acreage | No |
| Size Frontage | 55 Ft |
| Size Irregular | 6380.00 |
| Size Total | 6380 Sqft |
| Size Total Text | 6380 Sqft |
Rooms
| Level | Type | Length | Width | Dimensions |
|---|---|---|---|---|
| Basement | Family Room | 16 ft | 21 ft | 16 ft x 21 ft |
| Basement | Bedroom | 14 ft ,3 in | 8 ft ,7 in | 14 ft ,3 in x 8 ft ,7 in |
| Basement | Bedroom | 10 ft ,6 in | 10 ft ,3 in | 10 ft ,6 in x 10 ft ,3 in |
| Basement | Storage | 13 ft ,2 in | 11 ft ,3 in | 13 ft ,2 in x 11 ft ,3 in |
| Basement | Other | 9 ft ,4 in | 11 ft | 9 ft ,4 in x 11 ft |
| Basement | 4pc Bathroom | 9 ft ,2 in | 5 ft | 9 ft ,2 in x 5 ft |
| Main Level | Foyer | 8 ft | 6 ft | 8 ft x 6 ft |
| Main Level | Den | 11 ft ,4 in | 10 ft ,11 in | 11 ft ,4 in x 10 ft ,11 in |
| Main Level | Kitchen | 13 ft ,4 in | 11 ft | 13 ft ,4 in x 11 ft |
| Main Level | Other | 16 ft ,1 in | 16 ft ,1 in x Measurements not available | |
| Main Level | Dining Room | 9 ft ,4 in | 10 ft ,8 in | 9 ft ,4 in x 10 ft ,8 in |
| Main Level | Other | 3 ft ,8 in | 9 ft ,5 in | 3 ft ,8 in x 9 ft ,5 in |
| Main Level | 3pc Ensuite Bath | 8 ft ,3 in | 7 ft ,3 in | 8 ft ,3 in x 7 ft ,3 in |
| Main Level | Bedroom | 12 ft | 13 ft | 12 ft x 13 ft |
| Main Level | Bedroom | 11 ft ,2 in | 10 ft ,8 in | 11 ft ,2 in x 10 ft ,8 in |
| Main Level | 4pc Bathroom | 8 ft ,6 in | 5 ft | 8 ft ,6 in x 5 ft |
https://www.realtor.ca/real-estate/28457637/103-laskin-crescent-humboldt
Contact Us
Contact us for more information
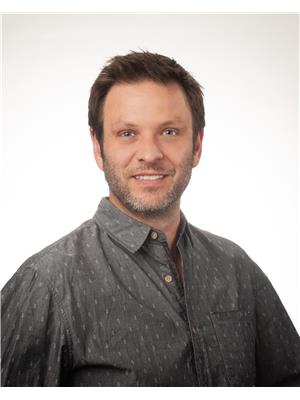
Kelly Shepherd
Salesperson
kelly-shepherd.c21.ca/
638 10th Street Box 3040
Humboldt, Saskatchewan S0K 2A0
(306) 682-3996
century21fusion.ca/humboldt
