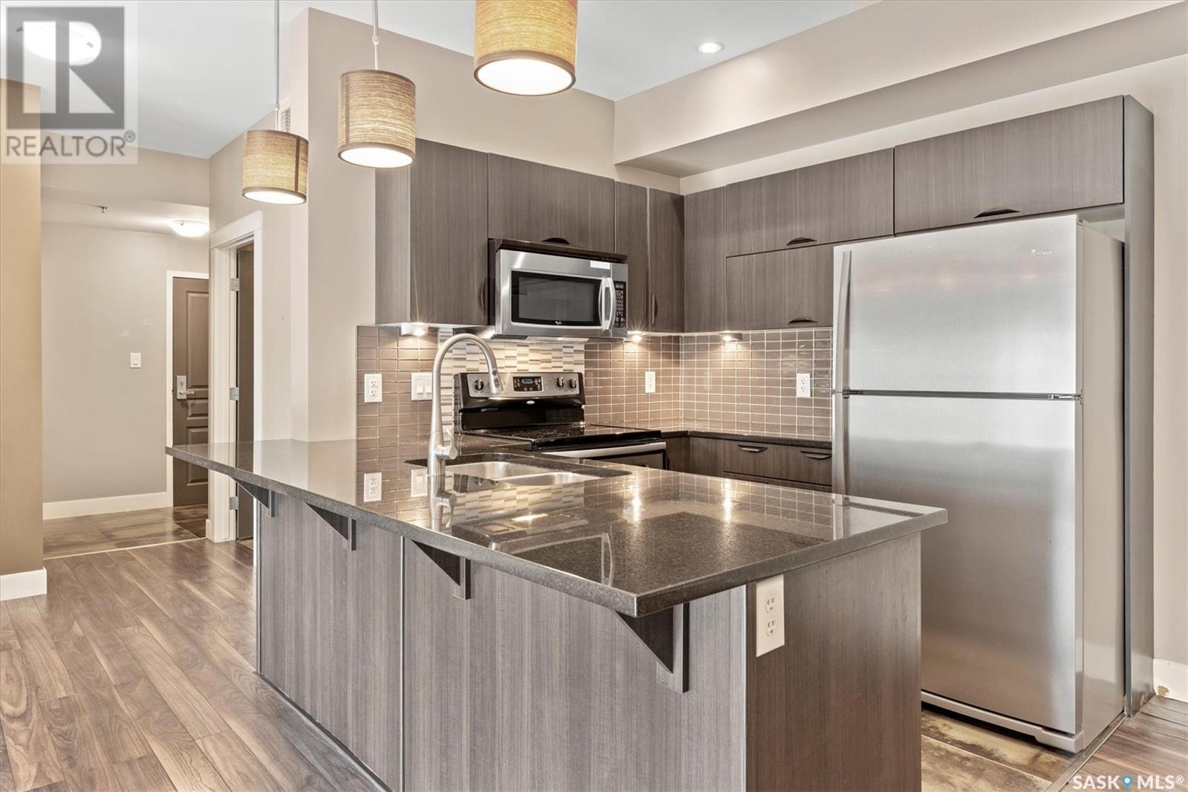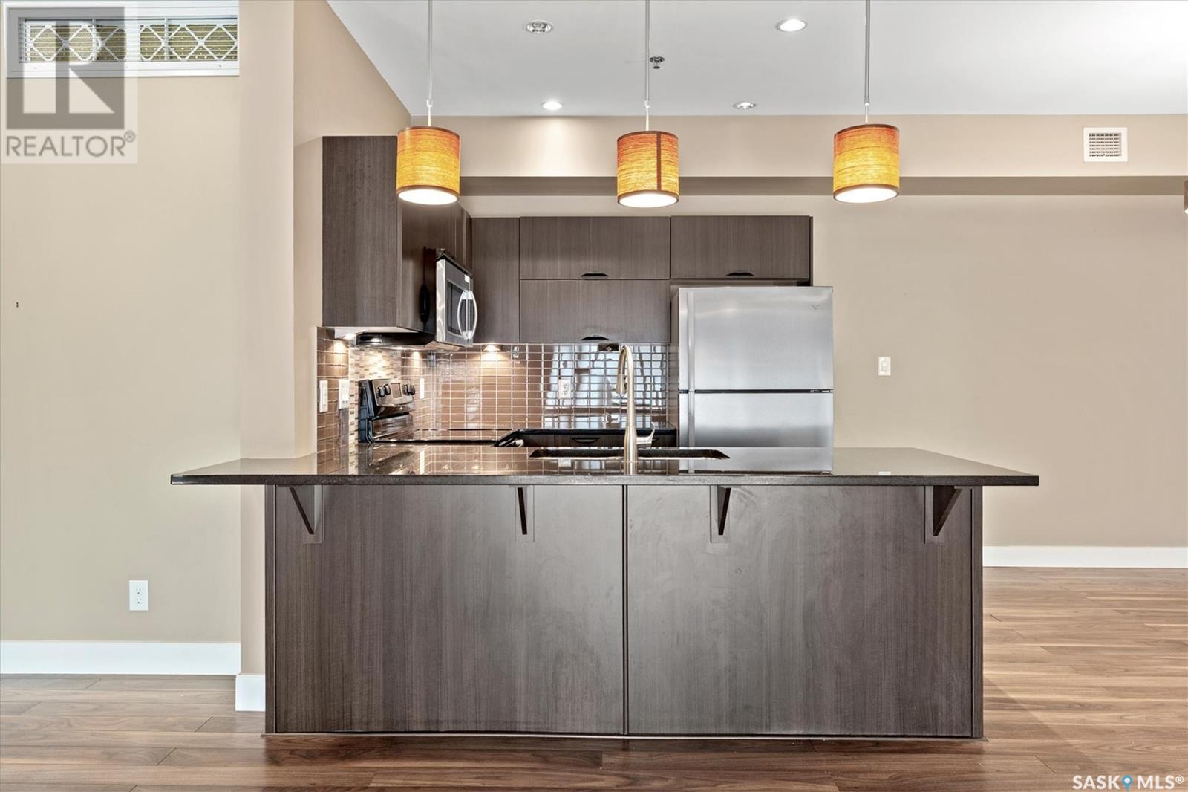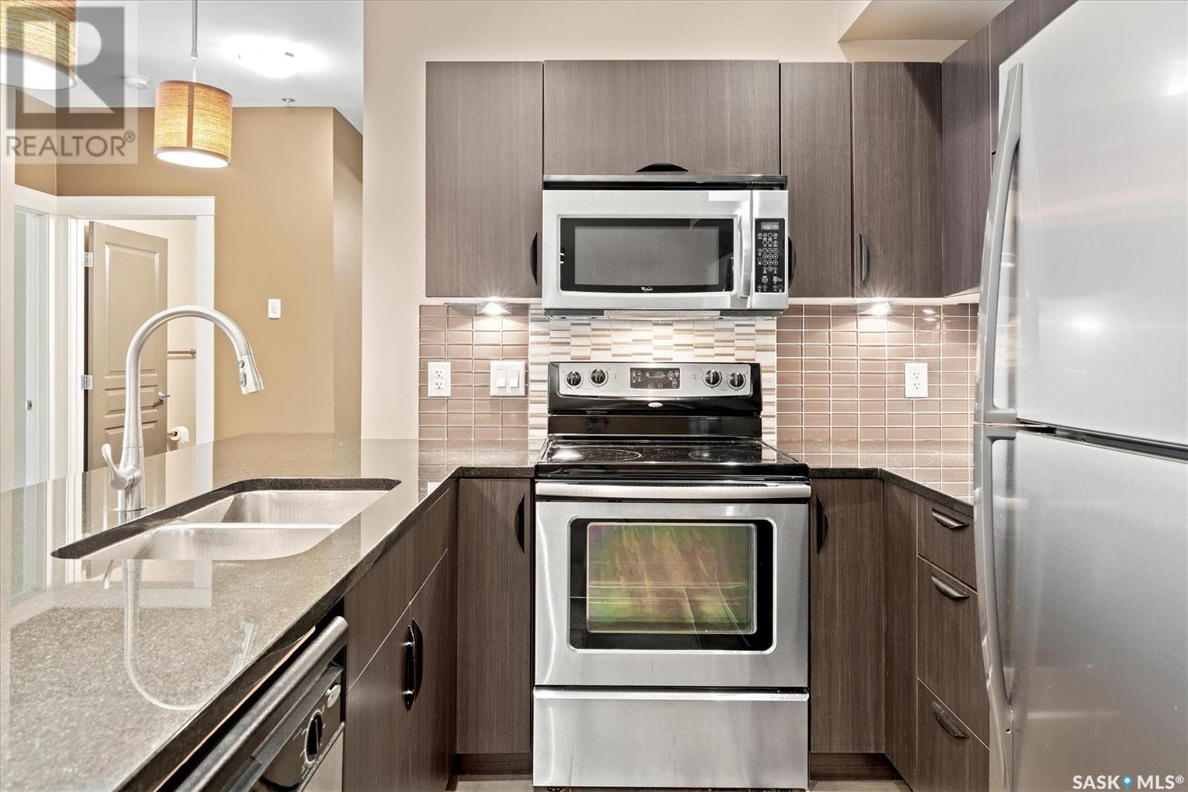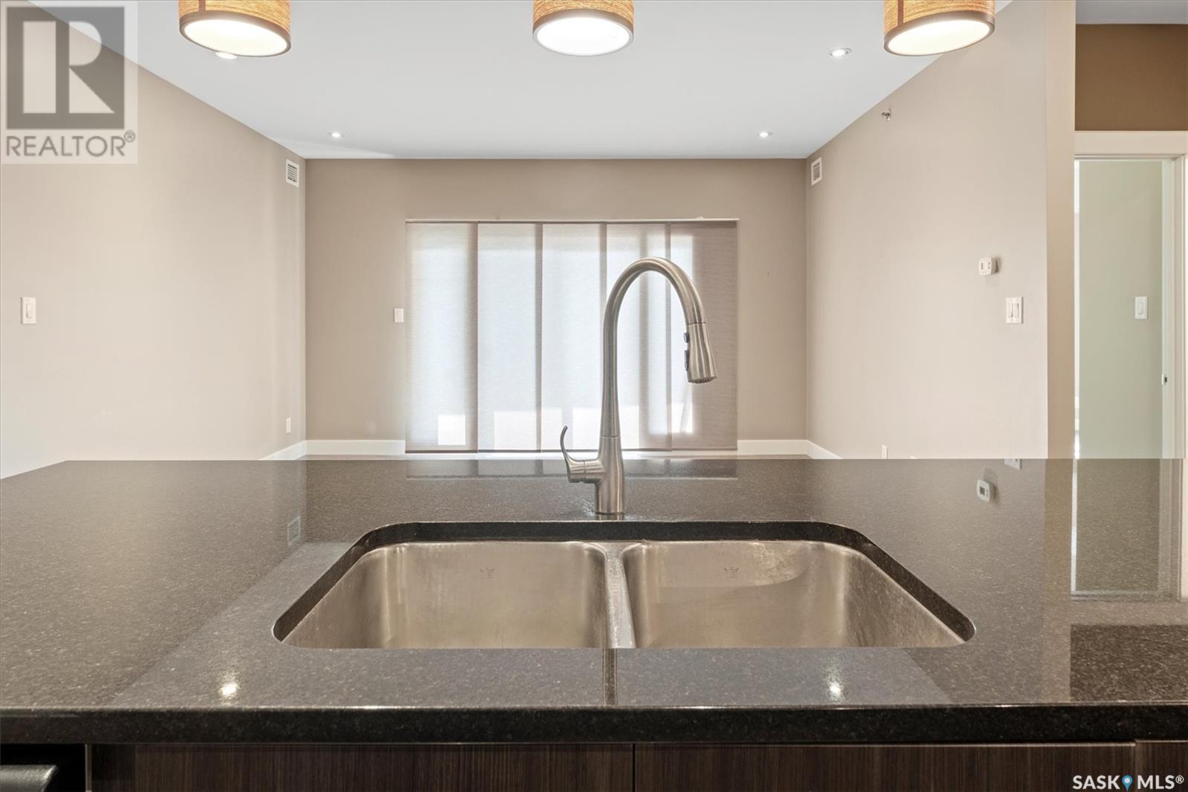Lorri Walters – Saskatoon REALTOR®
- Call or Text: (306) 221-3075
- Email: lorri@royallepage.ca
Description
Details
- Price:
- Type:
- Exterior:
- Garages:
- Bathrooms:
- Basement:
- Year Built:
- Style:
- Roof:
- Bedrooms:
- Frontage:
- Sq. Footage:
103 721 8th Street E Saskatoon, Saskatchewan S7H 0R4
$344,900Maintenance,
$465.02 Monthly
Maintenance,
$465.02 MonthlyTWO TITLED, HEATED, UNDERGROUND PARKING STALLS are yours with this contemporary condo situated a short walk from the BROADWAY shopping district. The u-shaped kitchen features granite countertops, upgraded cabinets, pot drawers, under cabinet lighting, stainless steel appliances, tiled backsplash and bar seating. The defined dining area and generous living room create a comfortable living space complimented by sliding glass doors leading to the West facing patio. The spacious primary suite has double closets, a three piece ensuite bath and a second patio door which leads to the South facing patio. The second bedroom, four-piece bathroom finished with attractive tile, oversized laundry room and roomy entry with mirrored closet doors completes the space. Other items that help make your new property complete include: a natural gas BBQ hookup, central air conditioning, an appliance package which includes stainless steel fridge, range, built-in dishwasher and microwave/hood fan, plus a stacking washer and dryer, two heated underground parking stalls and a secured storage unit. This centrally located property is within walking distance to all the amenities that Broadway has to offer and is in close proximity to the Meewasin trails and riverbank parks, the University of Saskatchewan, Royal University Hospital and so much more. This self-managed complex is very well maintained, the owners take great pride in the building and management responds quickly to concerns. It is a pet friendly building (two animals each smaller than 30 lbs allowed). Contact your real estate professional for a personal viewing. (id:62517)
Property Details
| MLS® Number | SK012883 |
| Property Type | Single Family |
| Neigbourhood | Nutana |
| Community Features | Pets Allowed With Restrictions |
| Features | Treed, Elevator, Wheelchair Access |
| Structure | Patio(s) |
Building
| Bathroom Total | 2 |
| Bedrooms Total | 2 |
| Appliances | Washer, Refrigerator, Dishwasher, Dryer, Microwave, Window Coverings, Garage Door Opener Remote(s), Stove |
| Architectural Style | Low Rise |
| Constructed Date | 2011 |
| Cooling Type | Central Air Conditioning |
| Heating Fuel | Natural Gas |
| Heating Type | Forced Air, Hot Water |
| Size Interior | 1,132 Ft2 |
| Type | Apartment |
Parking
| Underground | |
| Other | |
| Heated Garage | |
| Parking Space(s) | 2 |
Land
| Acreage | No |
| Landscape Features | Lawn |
Rooms
| Level | Type | Length | Width | Dimensions |
|---|---|---|---|---|
| Main Level | Living Room | 14 ft | 14 ft x Measurements not available | |
| Main Level | Dining Room | 12 ft | 9 ft | 12 ft x 9 ft |
| Main Level | Kitchen | 8 ft | 9 ft | 8 ft x 9 ft |
| Main Level | Primary Bedroom | 14 ft | 12 ft | 14 ft x 12 ft |
| Main Level | 3pc Ensuite Bath | 7'3" x 5'5" | ||
| Main Level | Bedroom | 11 ft | 10 ft | 11 ft x 10 ft |
| Main Level | 4pc Bathroom | 5 ft | Measurements not available x 5 ft | |
| Main Level | Laundry Room | 8 ft | 6 ft | 8 ft x 6 ft |
| Main Level | Foyer | Measurements not available |
https://www.realtor.ca/real-estate/28618718/103-721-8th-street-e-saskatoon-nutana
Contact Us
Contact us for more information

David Toth
Salesperson
www.davetoth.ca/
714 Duchess Street
Saskatoon, Saskatchewan S7K 0R3
(306) 653-2213
(888) 623-6153
boyesgrouprealty.com/













































