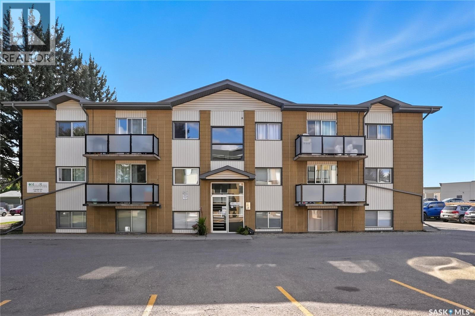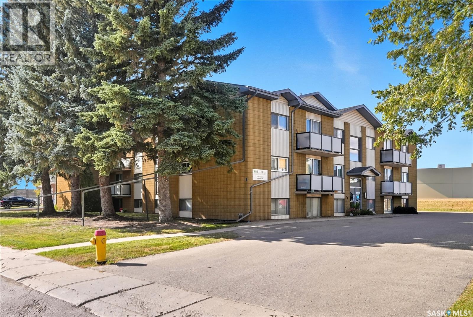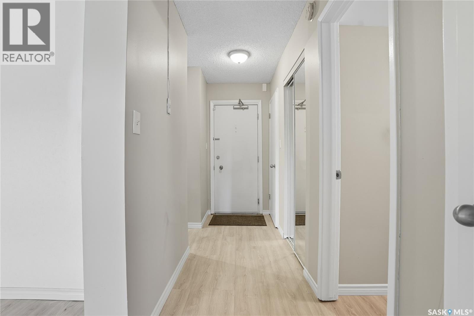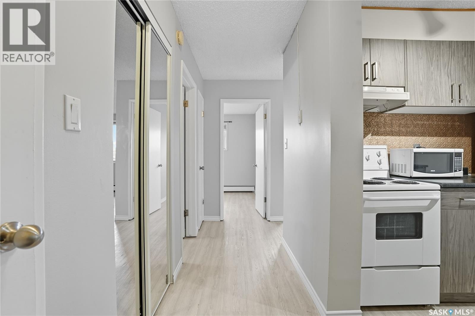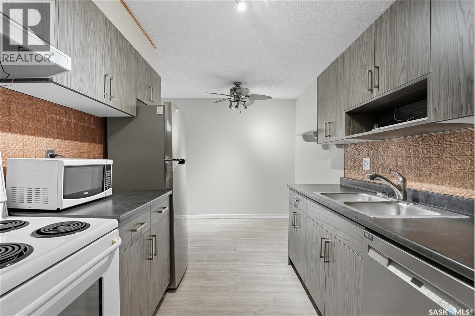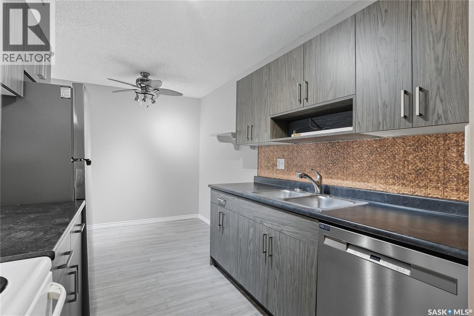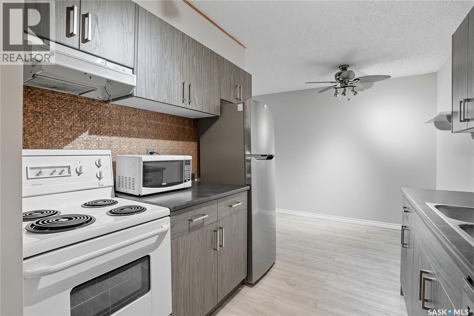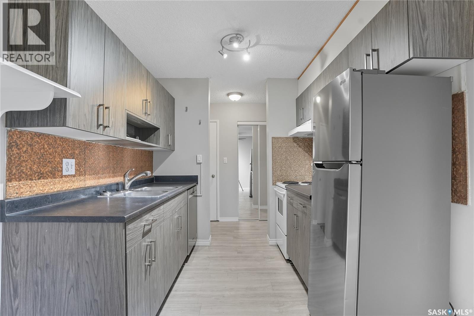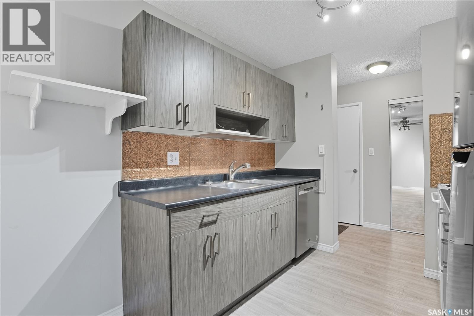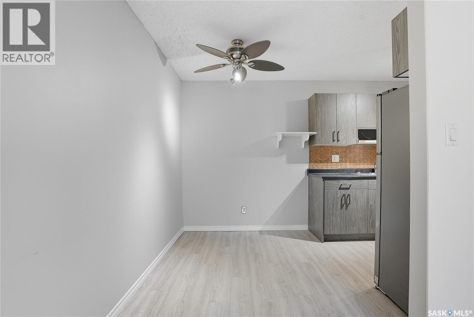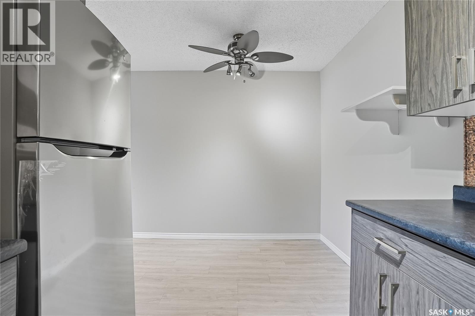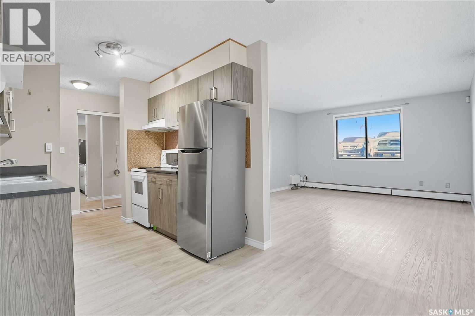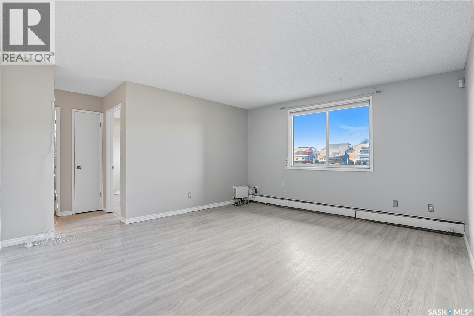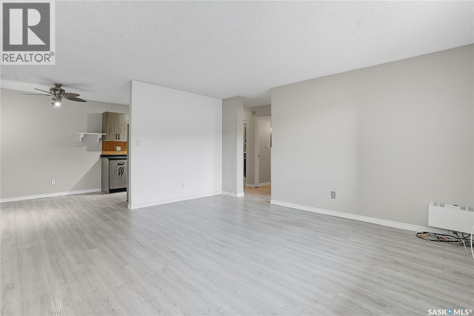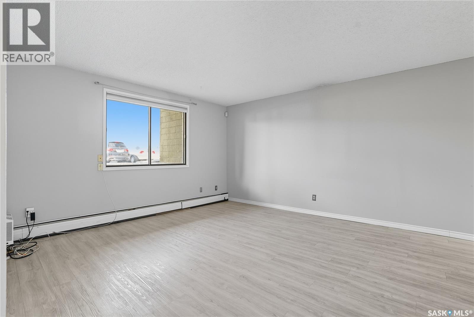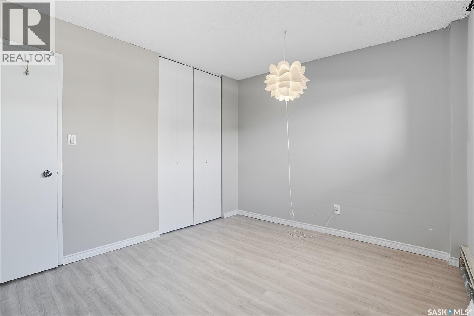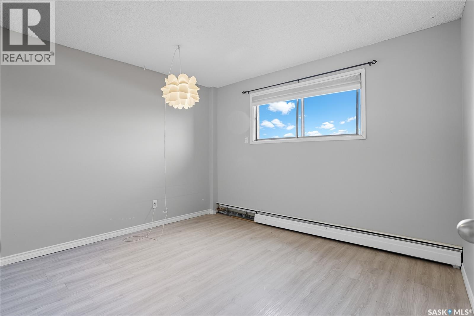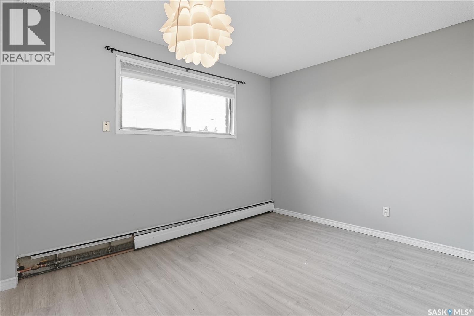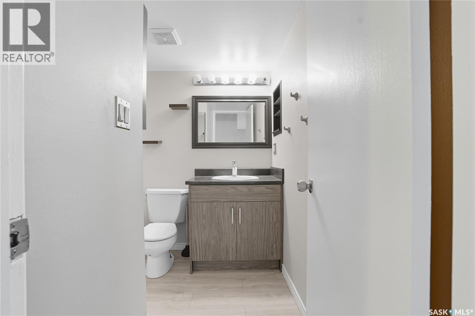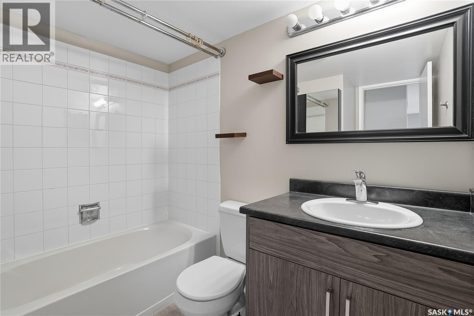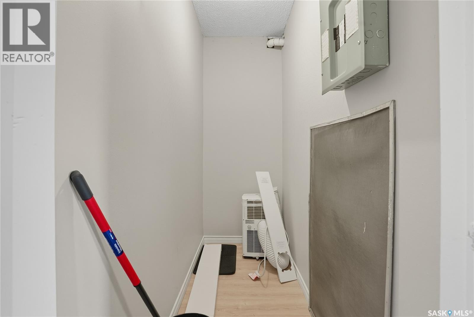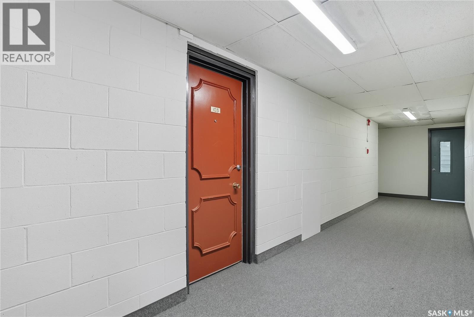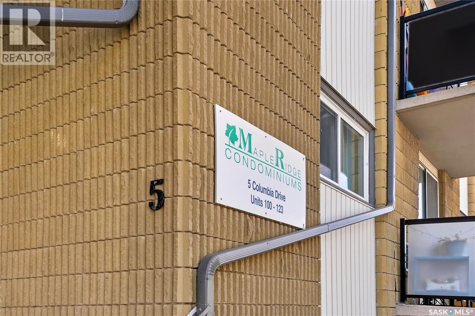Lorri Walters – Saskatoon REALTOR®
- Call or Text: (306) 221-3075
- Email: lorri@royallepage.ca
Description
Details
- Price:
- Type:
- Exterior:
- Garages:
- Bathrooms:
- Basement:
- Year Built:
- Style:
- Roof:
- Bedrooms:
- Frontage:
- Sq. Footage:
103 5 Columbia Drive Saskatoon, Saskatchewan S7K 1E3
$119,900Maintenance,
$339 Monthly
Maintenance,
$339 MonthlyWelcome to unit 103-5 Columbia Drive in River Heights, one of Saskatoon's favourite neighbourhoods. This lovely one bedroom, one bathroom condo is ready to move in with plenty of tasteful recent updates including flooring and kitchen cabinets. Buyers will love the convenient location near all amenities including transit and Lawson Heights Mall. Heat and water are included in the condo fee and unit owners enjoy access to the beautiful outdoor pool! Don't miss this fantastic opportunity to own a turn key condo in an incredible location at a budget price. Call or text your favourite Saskatoon real estate agent to arrange your viewing and don’t miss the video tour! (id:62517)
Property Details
| MLS® Number | SK020336 |
| Property Type | Single Family |
| Neigbourhood | River Heights SA |
| Community Features | Pets Allowed With Restrictions |
| Pool Type | Outdoor Pool |
Building
| Bathroom Total | 1 |
| Bedrooms Total | 1 |
| Appliances | Refrigerator, Dishwasher, Window Coverings, Stove |
| Architectural Style | Low Rise |
| Constructed Date | 1968 |
| Cooling Type | Window Air Conditioner |
| Heating Type | Baseboard Heaters, Hot Water |
| Size Interior | 660 Ft2 |
| Type | Apartment |
Parking
| Surfaced | 1 |
| Parking Space(s) | 1 |
Land
| Acreage | No |
Rooms
| Level | Type | Length | Width | Dimensions |
|---|---|---|---|---|
| Main Level | Kitchen | 7 ft | 8 ft | 7 ft x 8 ft |
| Main Level | Living Room | 13 ft ,9 in | 15 ft ,3 in | 13 ft ,9 in x 15 ft ,3 in |
| Main Level | Dining Room | 6 ft ,10 in | 8 ft | 6 ft ,10 in x 8 ft |
| Main Level | Bedroom | 11 ft ,8 in | Measurements not available x 11 ft ,8 in | |
| Main Level | 4pc Bathroom | Measurements not available | ||
| Main Level | Storage | Measurements not available |
https://www.realtor.ca/real-estate/28964035/103-5-columbia-drive-saskatoon-river-heights-sa
Contact Us
Contact us for more information

Eric Wilkinson
Salesperson
310 Wellman Lane - #210
Saskatoon, Saskatchewan S7T 0J1
(306) 653-8222
(306) 242-5503

