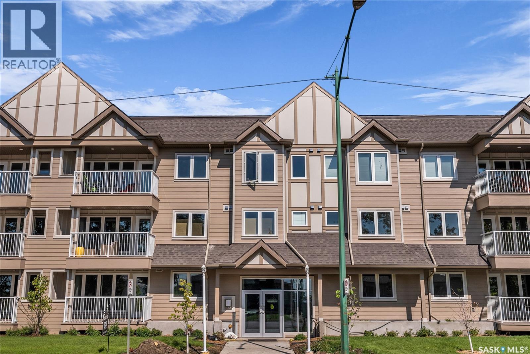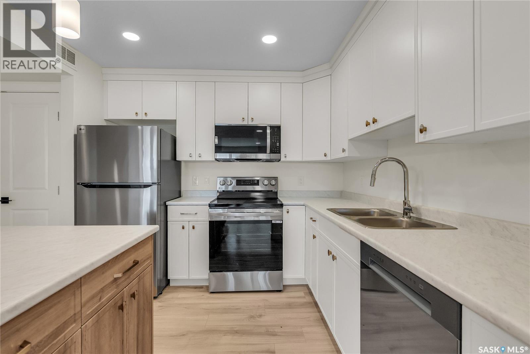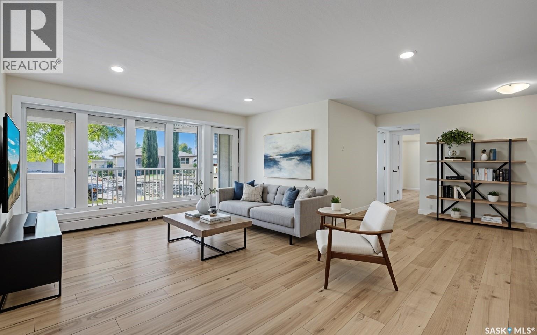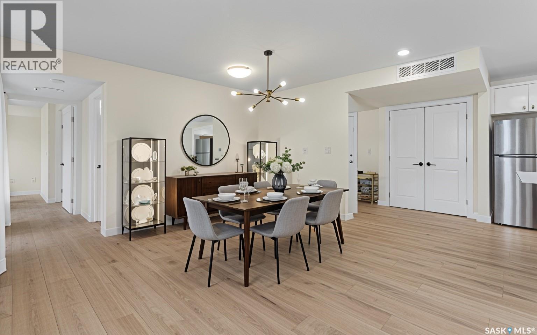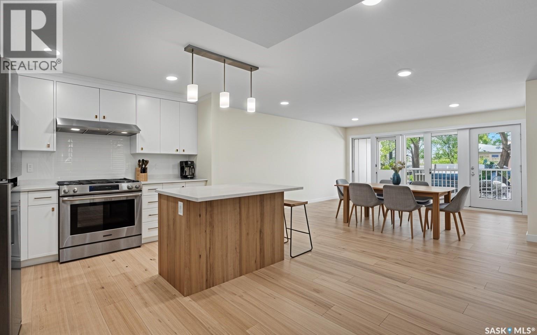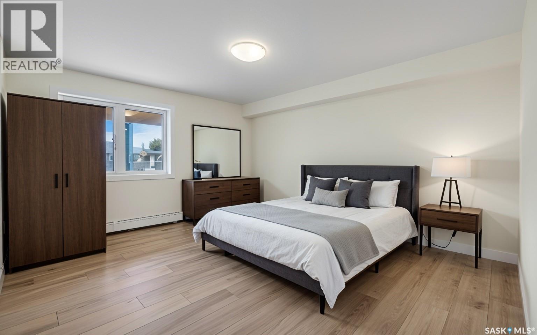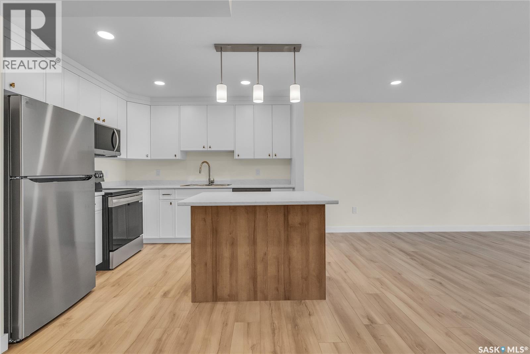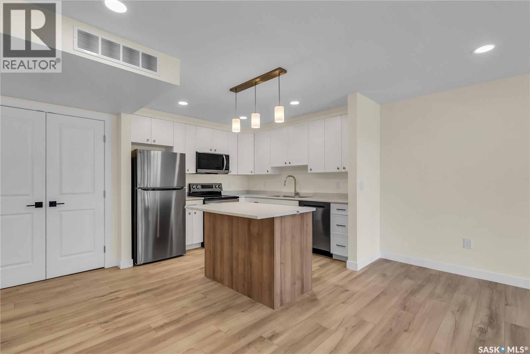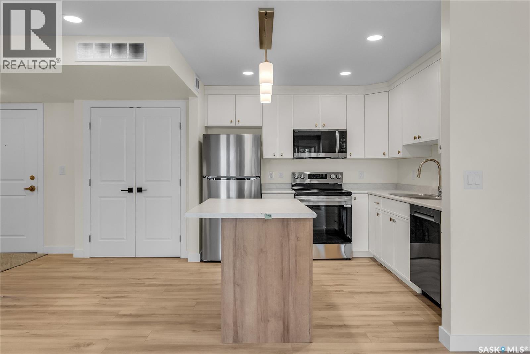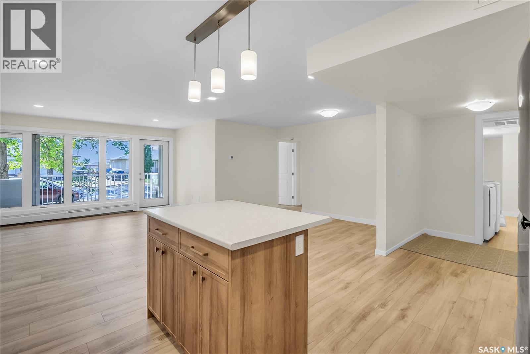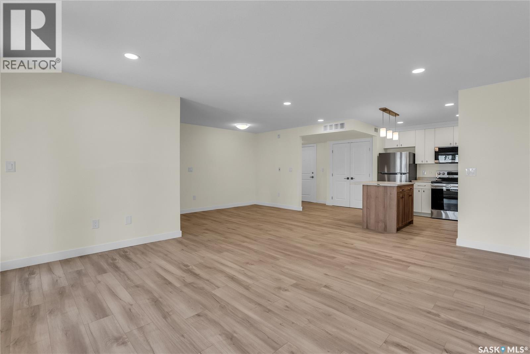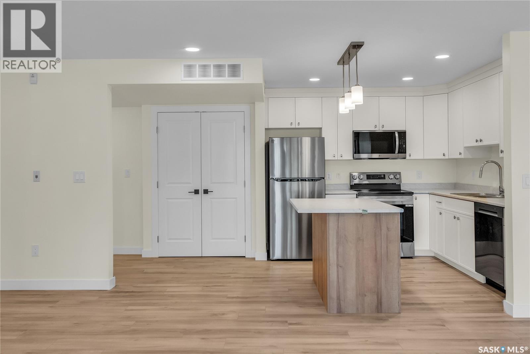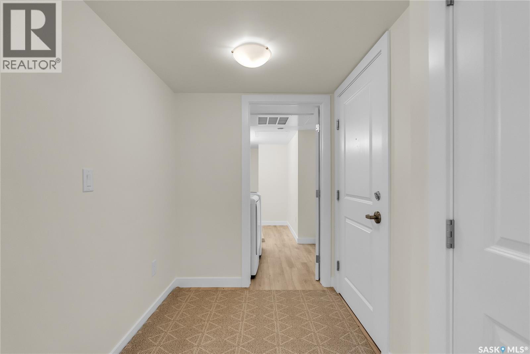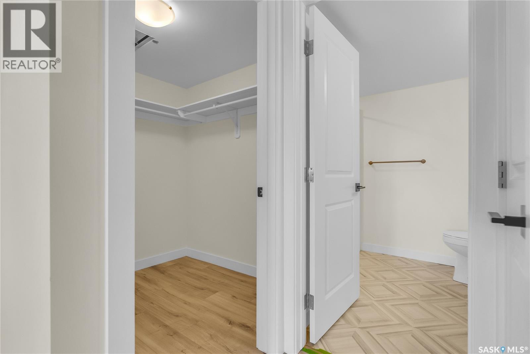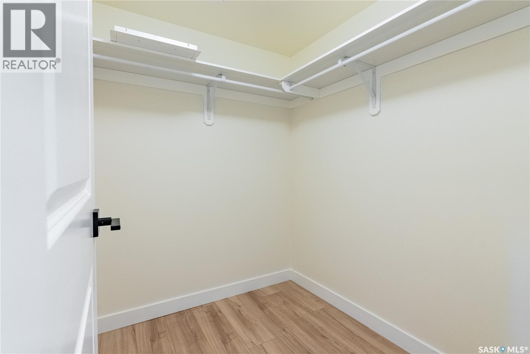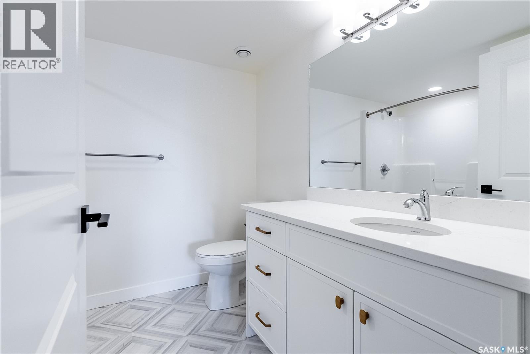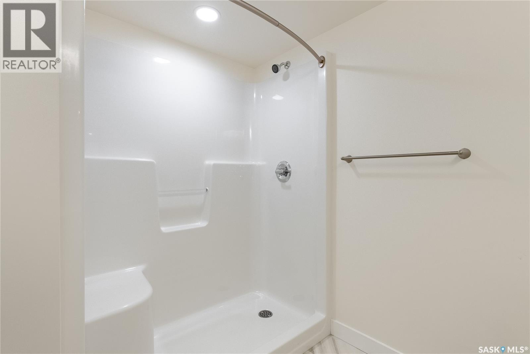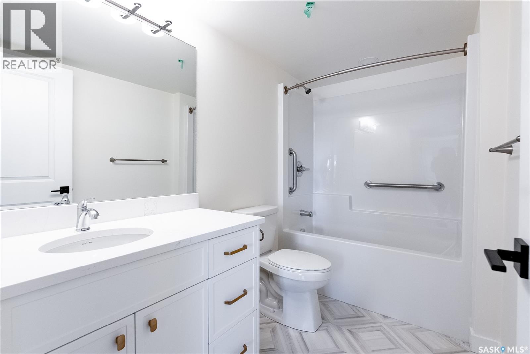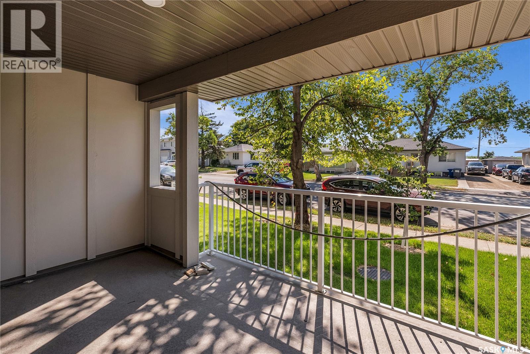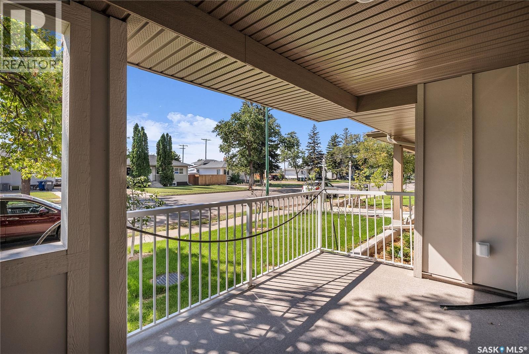Lorri Walters – Saskatoon REALTOR®
- Call or Text: (306) 221-3075
- Email: lorri@royallepage.ca
Description
Details
- Price:
- Type:
- Exterior:
- Garages:
- Bathrooms:
- Basement:
- Year Built:
- Style:
- Roof:
- Bedrooms:
- Frontage:
- Sq. Footage:
103 318 108th Street W Saskatoon, Saskatchewan S7N 1P8
$312,000Maintenance,
$492.59 Monthly
Maintenance,
$492.59 MonthlyThis stunning brand new condo features the most elegant finishes, combining modern luxury and comfort. Located just minutes away fro the University of Saskatchewan, schools, bus stops and all amenities to make life easy, this property is turn key ready and waiting for you. Enjoy the pride in ownership of not only having a completely renovated unit but a brand new building, with elevator access and underground parking, in suite laundry, abundance of storage and more. Don't miss your chance to experience elegant living in this prime location. (id:62517)
Property Details
| MLS® Number | SK017110 |
| Property Type | Single Family |
| Neigbourhood | Sutherland |
| Community Features | Pets Allowed With Restrictions |
| Features | Balcony |
Building
| Bathroom Total | 2 |
| Bedrooms Total | 2 |
| Appliances | Washer, Refrigerator, Dishwasher, Dryer, Garage Door Opener Remote(s), Stove |
| Architectural Style | Low Rise |
| Constructed Date | 2025 |
| Cooling Type | Central Air Conditioning |
| Heating Type | Baseboard Heaters, Hot Water |
| Size Interior | 1,134 Ft2 |
| Type | Apartment |
Parking
| Underground | 1 |
| Parking Space(s) | 1 |
Land
| Acreage | No |
Rooms
| Level | Type | Length | Width | Dimensions |
|---|---|---|---|---|
| Main Level | Kitchen | 10 ft ,3 in | 14 ft ,10 in | 10 ft ,3 in x 14 ft ,10 in |
| Main Level | Living Room | 13 ft ,11 in | 17 ft | 13 ft ,11 in x 17 ft |
| Main Level | 4pc Bathroom | 5 ft ,4 in | 8 ft ,11 in | 5 ft ,4 in x 8 ft ,11 in |
| Main Level | Bedroom | 9 ft ,11 in | 10 ft ,11 in | 9 ft ,11 in x 10 ft ,11 in |
| Main Level | Bedroom | 13 ft ,3 in | 11 ft ,6 in | 13 ft ,3 in x 11 ft ,6 in |
| Main Level | 4pc Ensuite Bath | 8 ft ,3 in | 7 ft ,3 in | 8 ft ,3 in x 7 ft ,3 in |
| Main Level | Laundry Room | 6 ft ,7 in | 14 ft ,3 in | 6 ft ,7 in x 14 ft ,3 in |
https://www.realtor.ca/real-estate/28801207/103-318-108th-street-w-saskatoon-sutherland
Contact Us
Contact us for more information
Megan Shpyth
Salesperson
200-301 1st Avenue North
Saskatoon, Saskatchewan S7K 1X5
(306) 652-2882
