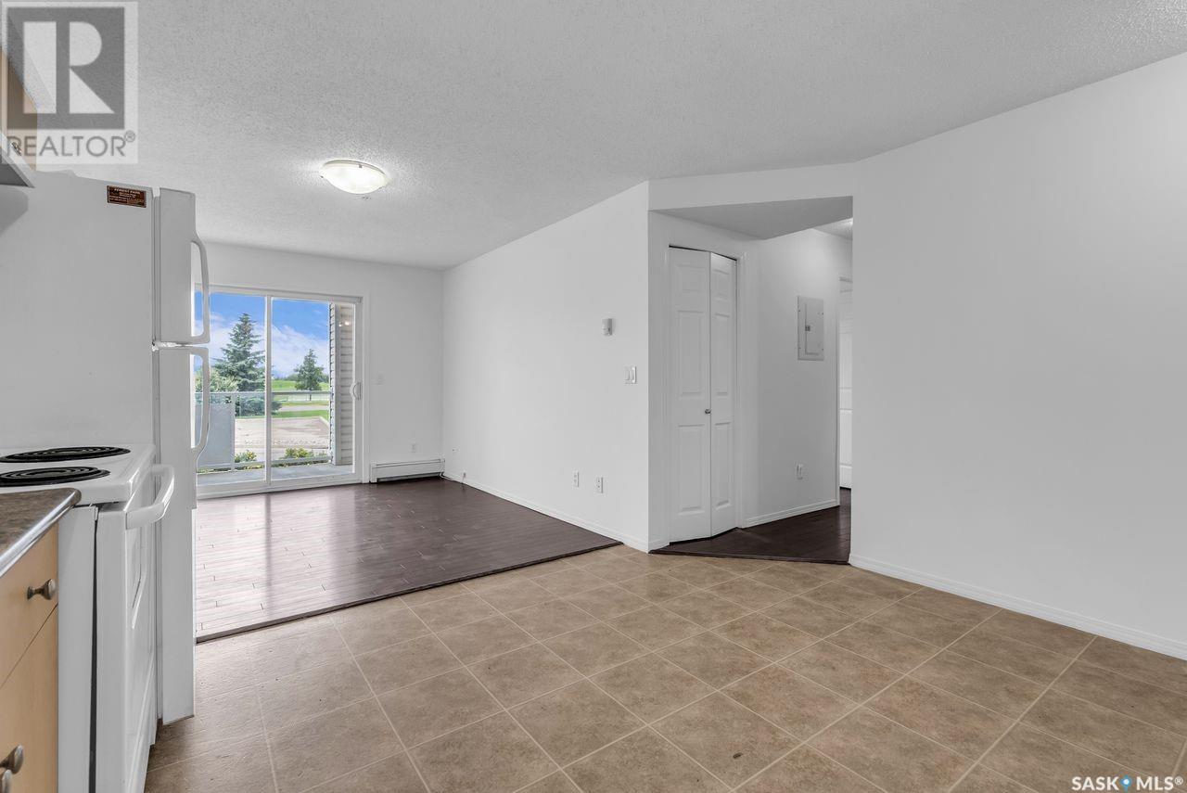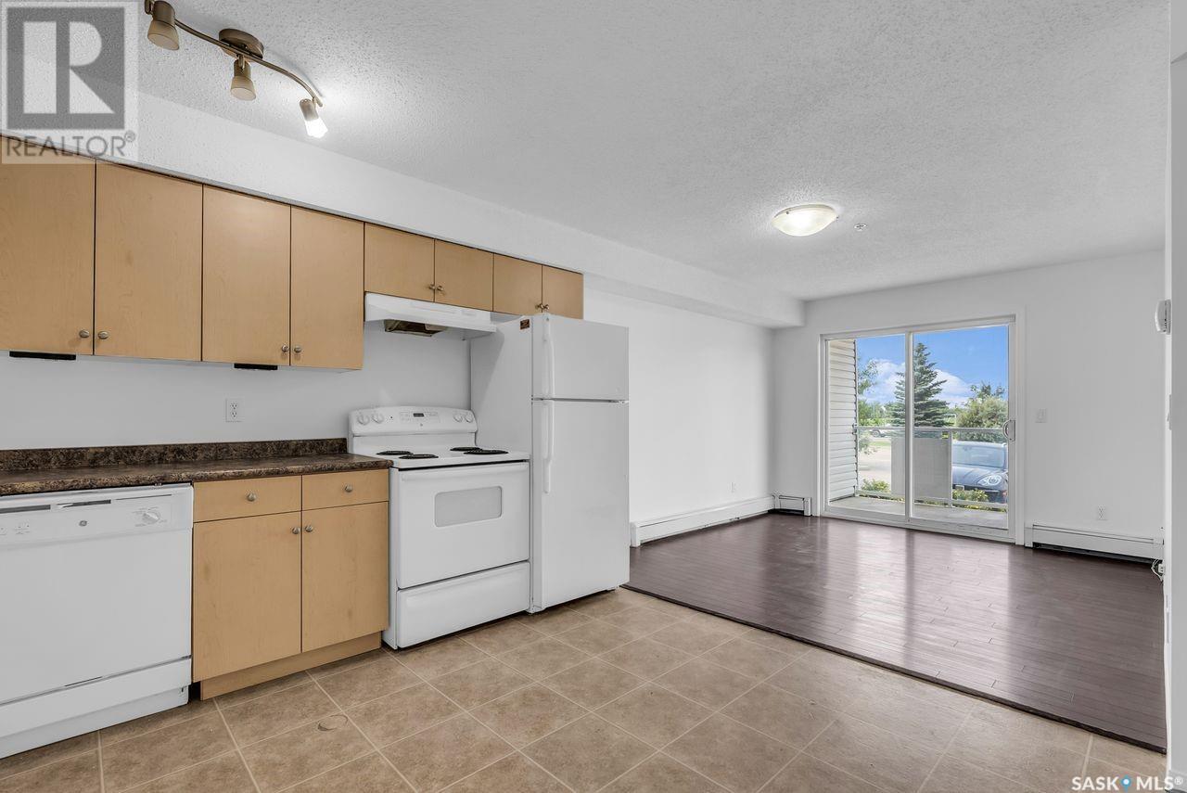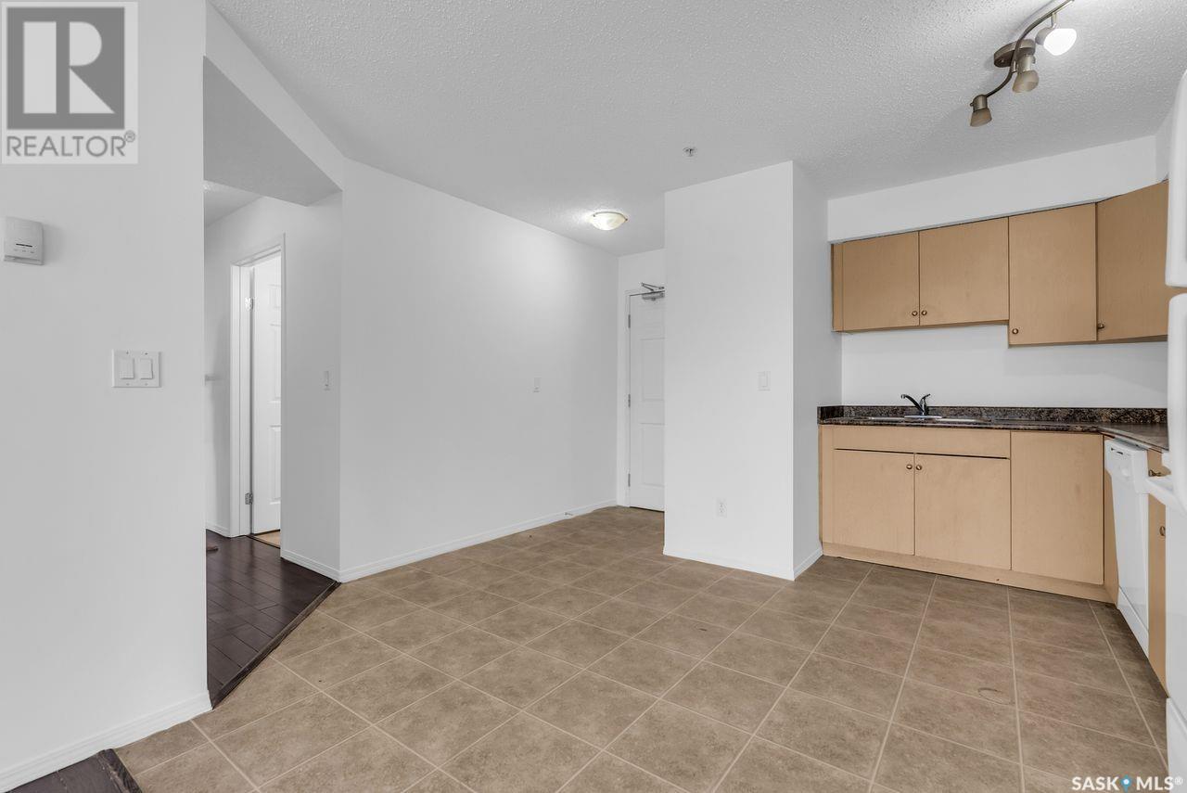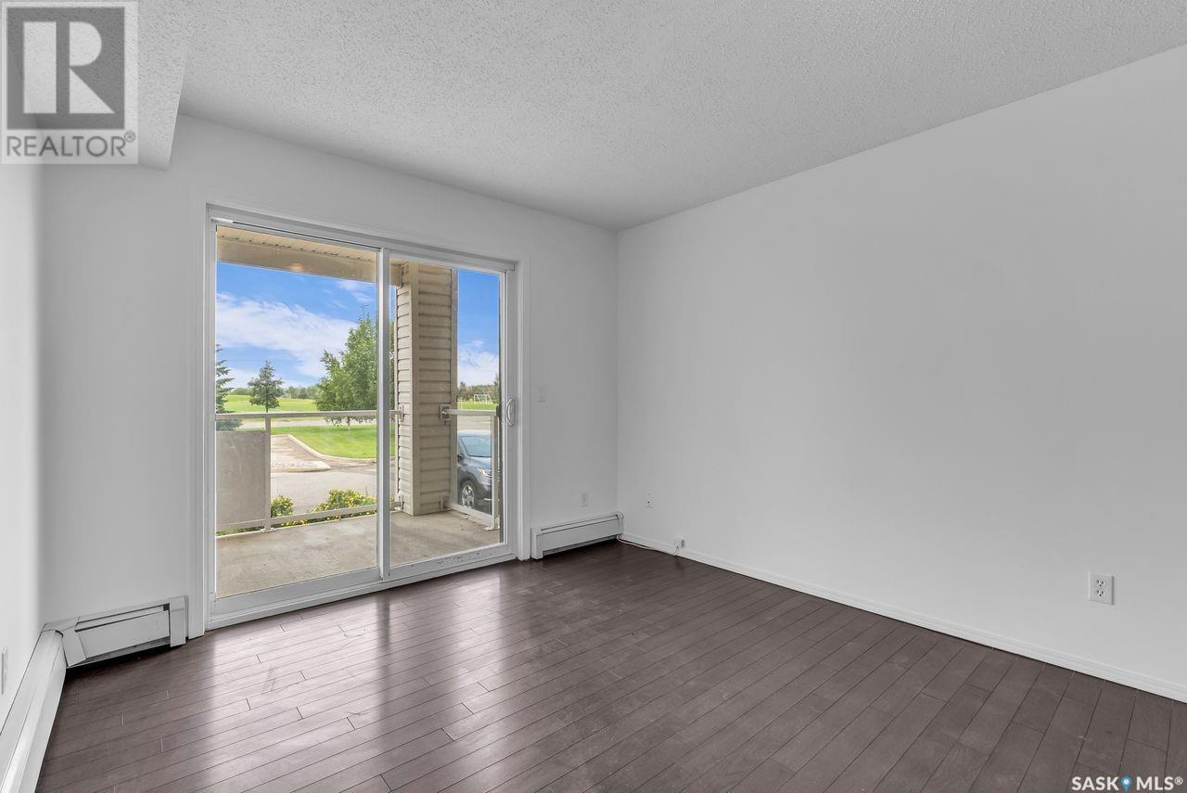Lorri Walters – Saskatoon REALTOR®
- Call or Text: (306) 221-3075
- Email: lorri@royallepage.ca
Description
Details
- Price:
- Type:
- Exterior:
- Garages:
- Bathrooms:
- Basement:
- Year Built:
- Style:
- Roof:
- Bedrooms:
- Frontage:
- Sq. Footage:
103 303 Lowe Road Saskatoon, Saskatchewan S7S 1P2
$199,000Maintenance,
$399.90 Monthly
Maintenance,
$399.90 MonthlyBright South/West-Facing Condo in University Heights – Move-In Ready! Welcome to Unit #103 at 303 Lowe Road, a well-maintained condo offering comfort, convenience, and unbeatable location in Saskatoon’s desirable University Heights. Interior Features Freshly painted and professionally cleaned Open-concept layout with flexible design potential Underground parking stall included In-suite laundry Building Amenities Recreation room and gym on the main floor Elevator and wheelchair accessibility Secure entry Visitor parking available Location Highlights Directly across from a park—perfect for relaxing or watching community activities Bus stop right out front Walking distance to grocery stores, restaurants, medical centers, gyms, and two large high schools Short drive to the Forestry Farm and Zoo (id:62517)
Property Details
| MLS® Number | SK012761 |
| Property Type | Single Family |
| Neigbourhood | University Heights |
| Community Features | Pets Allowed With Restrictions |
| Features | Elevator, Wheelchair Access, Balcony |
Building
| Bathroom Total | 1 |
| Bedrooms Total | 2 |
| Amenities | Exercise Centre |
| Appliances | Refrigerator, Intercom, Dishwasher, Garage Door Opener Remote(s), Stove |
| Architectural Style | High Rise |
| Constructed Date | 2007 |
| Heating Type | Baseboard Heaters, Hot Water |
| Size Interior | 667 Ft2 |
| Type | Apartment |
Parking
| Underground | |
| Other | |
| Heated Garage | |
| Parking Space(s) | 1 |
Land
| Acreage | No |
| Landscape Features | Lawn |
Rooms
| Level | Type | Length | Width | Dimensions |
|---|---|---|---|---|
| Main Level | Kitchen/dining Room | 13 ft | 13 ft | 13 ft x 13 ft |
| Main Level | Living Room | 10 ft ,6 in | 11 ft | 10 ft ,6 in x 11 ft |
| Main Level | 4pc Ensuite Bath | Measurements not available | ||
| Main Level | Bedroom | 8 ft | 10 ft | 8 ft x 10 ft |
| Main Level | Bedroom | 9 ft | 13 ft | 9 ft x 13 ft |
| Main Level | Laundry Room | Measurements not available |
https://www.realtor.ca/real-estate/28612920/103-303-lowe-road-saskatoon-university-heights
Contact Us
Contact us for more information

Caroline Jacobucci
Salesperson
#250 1820 8th Street East
Saskatoon, Saskatchewan S7H 0T6
(306) 242-6000
(306) 956-3356



















