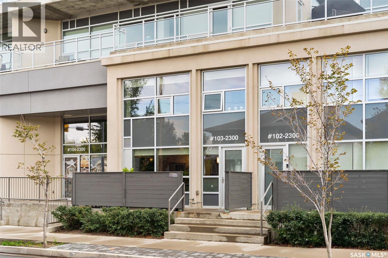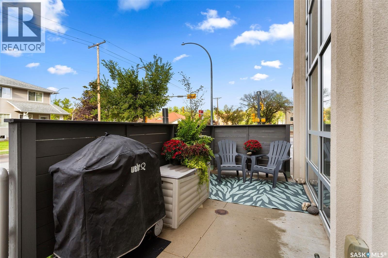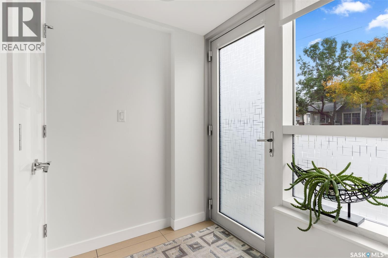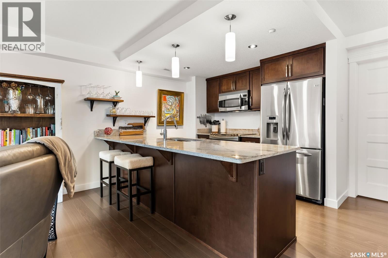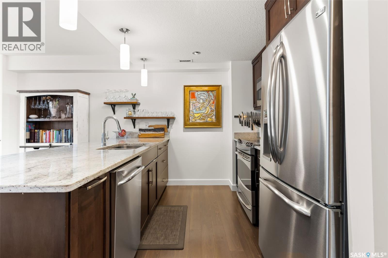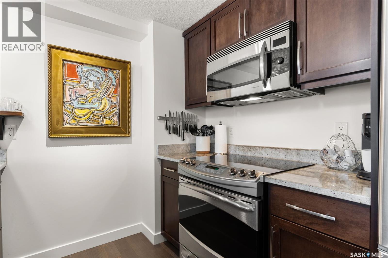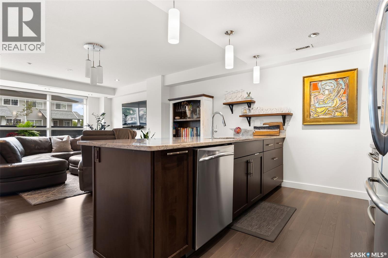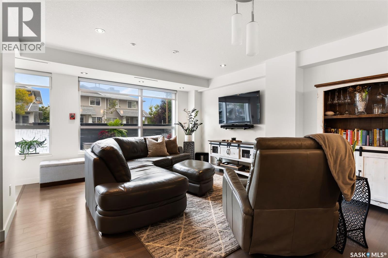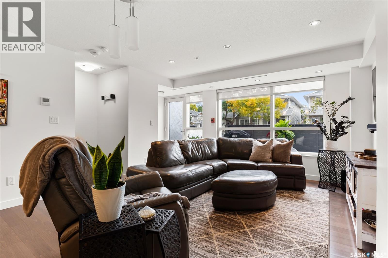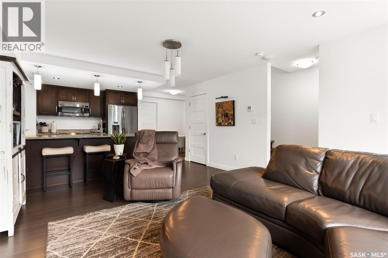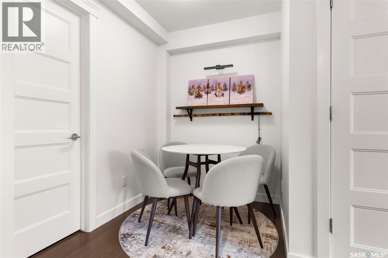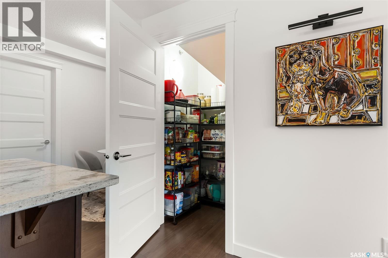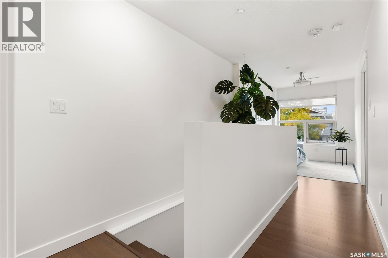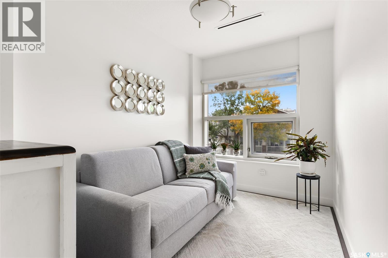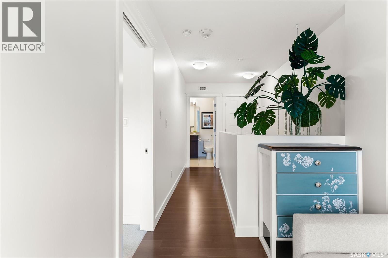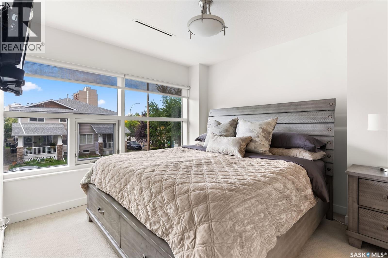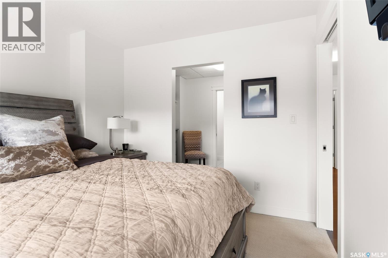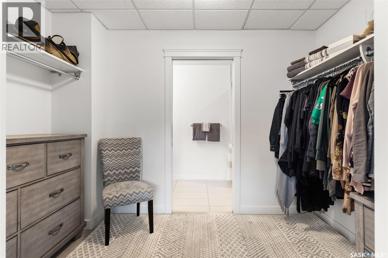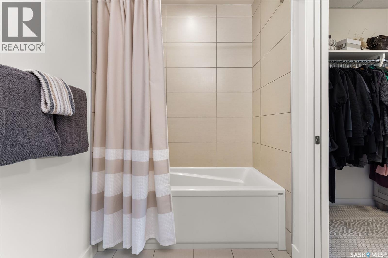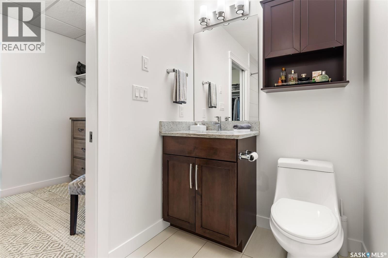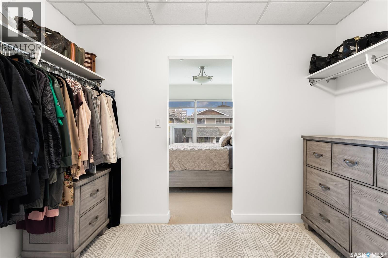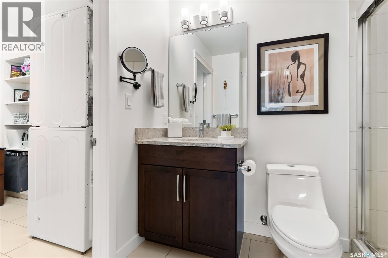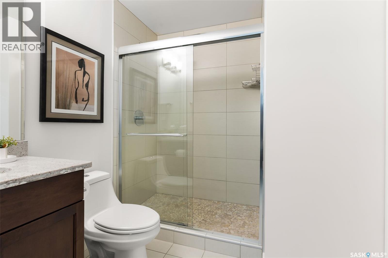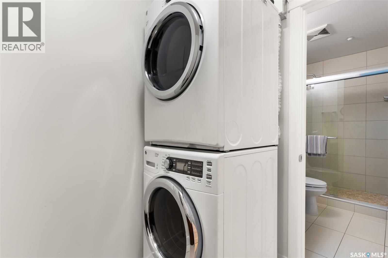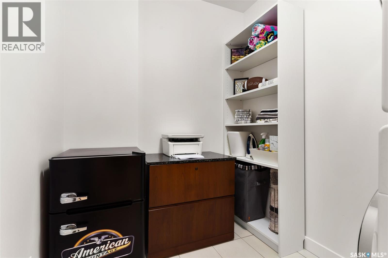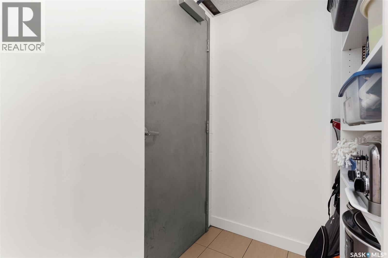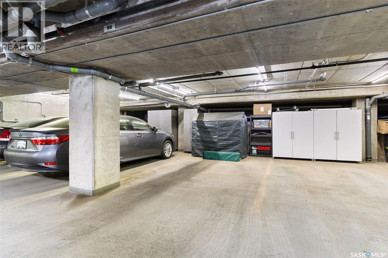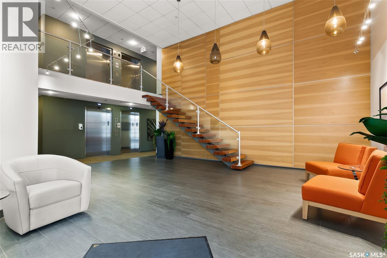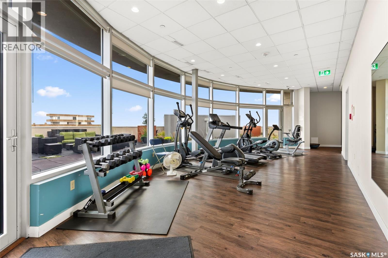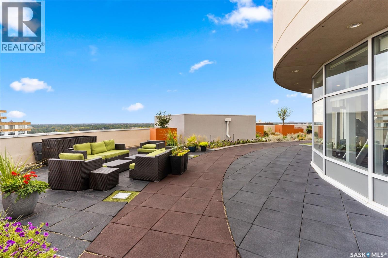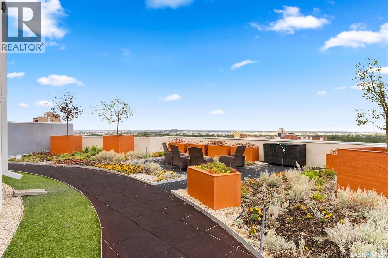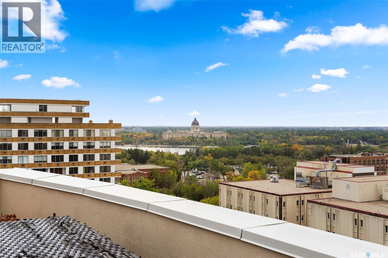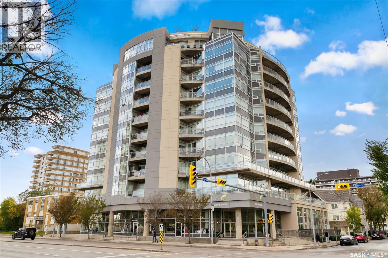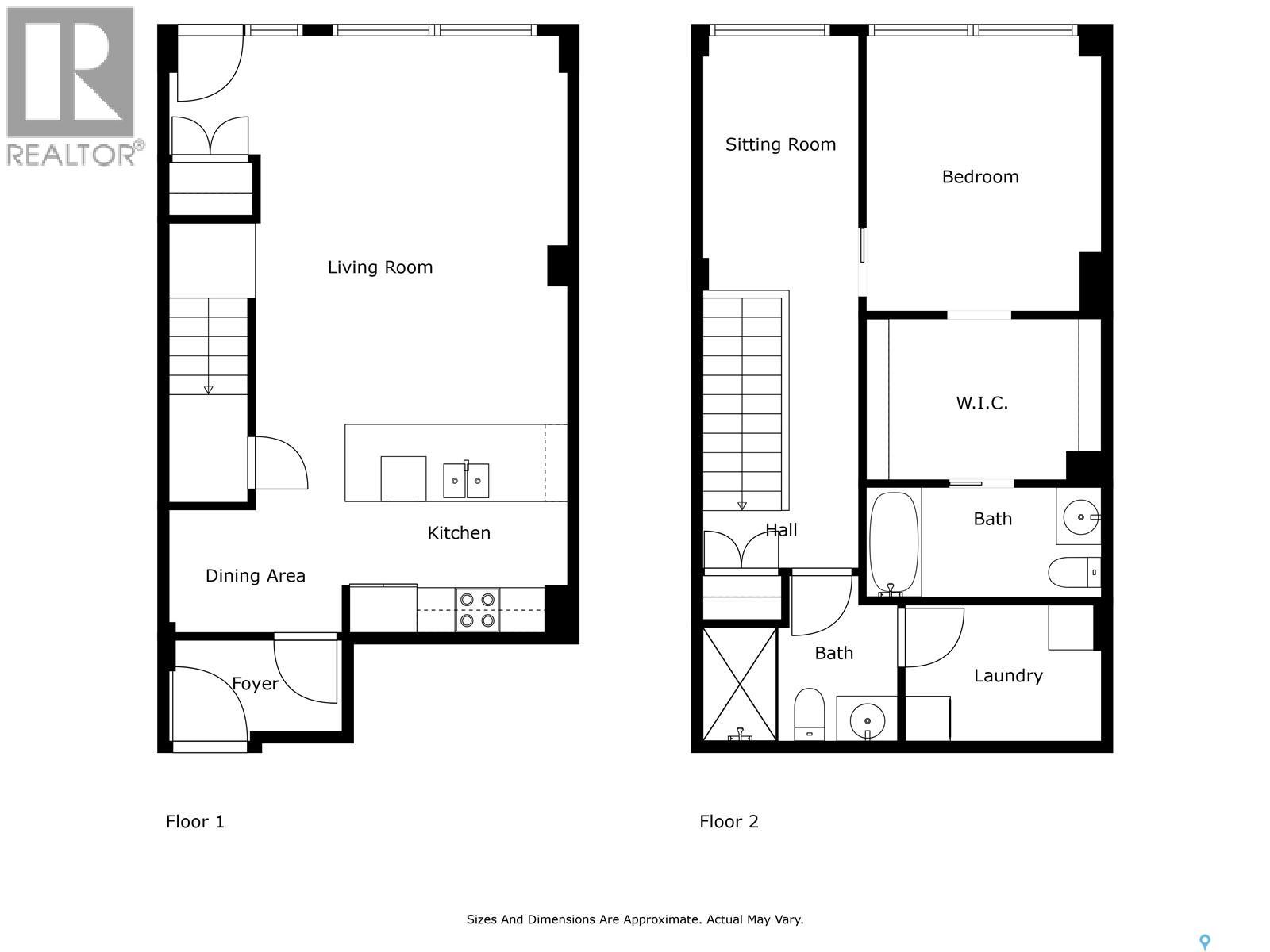Lorri Walters – Saskatoon REALTOR®
- Call or Text: (306) 221-3075
- Email: lorri@royallepage.ca
Description
Details
- Price:
- Type:
- Exterior:
- Garages:
- Bathrooms:
- Basement:
- Year Built:
- Style:
- Roof:
- Bedrooms:
- Frontage:
- Sq. Footage:
103 2300 Broad Street Regina, Saskatchewan S4P 1Y8
$299,000Maintenance,
$639.87 Monthly
Maintenance,
$639.87 MonthlyWelcome to this unique and stylish condo ideally located in Regina’s Transition area. Bright and open the main floor offers expansive windows, a street-level entrance and private outdoor patio area. Step inside and you will be welcomed to a modern kitchen with plenty of prep space, matching appliances and living and dining areas ideal for entertaining. A thoughtful pantry, designated mudroom and direct access to the underground parking complete this floor. Upstairs, enjoy a spacious primary suite with walk-in closet and luxurious 4-piece ensuite. Here you will also find a versatile den, 2nd full bathroom and laundry/storage room. Additional perks include generous underground parking with storage unit, access to the roof top patio, walking track and fitness centre and condo fees that include heat and water utilities. With its unbeatable location, smart layout and elevated finish this condo is the perfect blend of comfort, style and convenience. (id:62517)
Property Details
| MLS® Number | SK021177 |
| Property Type | Single Family |
| Neigbourhood | Transition Area |
| Community Features | Pets Allowed With Restrictions |
| Features | Elevator, Wheelchair Access |
| Structure | Deck |
Building
| Bathroom Total | 2 |
| Bedrooms Total | 1 |
| Amenities | Exercise Centre |
| Appliances | Washer, Refrigerator, Dryer, Microwave, Window Coverings, Garage Door Opener Remote(s), Stove |
| Architectural Style | High Rise |
| Constructed Date | 2013 |
| Cooling Type | Central Air Conditioning |
| Heating Type | Hot Water |
| Size Interior | 1,044 Ft2 |
| Type | Apartment |
Parking
| Underground | 1 |
| Heated Garage | |
| Parking Space(s) | 1 |
Land
| Acreage | No |
Rooms
| Level | Type | Length | Width | Dimensions |
|---|---|---|---|---|
| Second Level | Bedroom | 10'3" x 11'5" | ||
| Second Level | Den | 10'6" x 7'1" | ||
| Second Level | 4pc Bathroom | Measurements not available | ||
| Second Level | 3pc Ensuite Bath | Measurements not available | ||
| Second Level | Laundry Room | Measurements not available | ||
| Main Level | Foyer | 4'3" x 5'1" | ||
| Main Level | Living Room | 10'6" x 13'3" | ||
| Main Level | Kitchen | 9'3" x 13'3" | ||
| Main Level | Dining Room | 6'3" x 10' | ||
| Main Level | Mud Room | 3'9" x 8' | ||
| Main Level | Dining Nook | 8'7" x 6' |
https://www.realtor.ca/real-estate/29005503/103-2300-broad-street-regina-transition-area
Contact Us
Contact us for more information

Chris Mish
Salesperson
chrismish.ca/
www.facebook.com/chrismish.ca
www.instagram.com/chrismish.ca/
111 2nd Avenue South, Unit 400
Saskatoon, Saskatchewan S7K 1K6
(888) 204-8554
