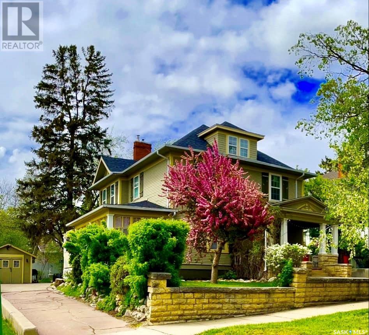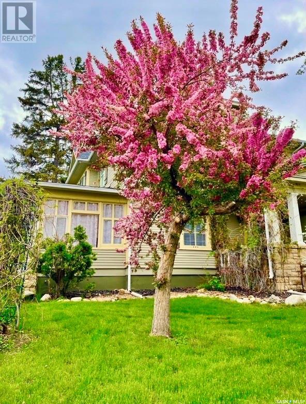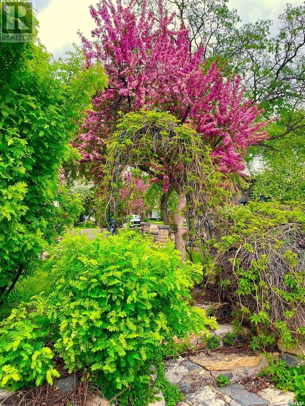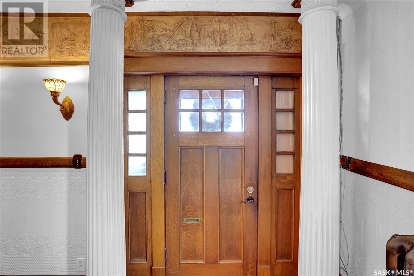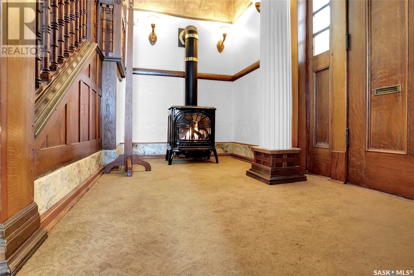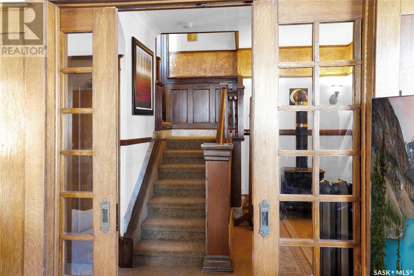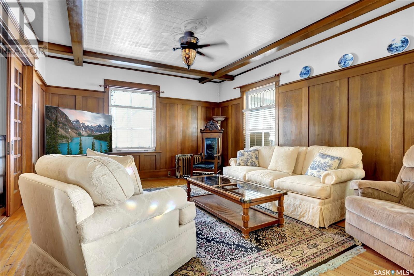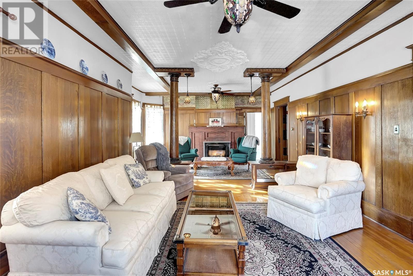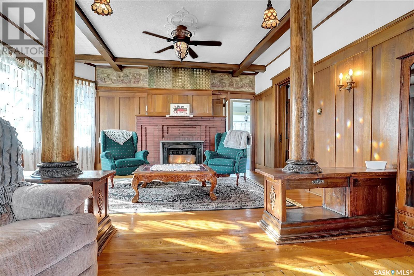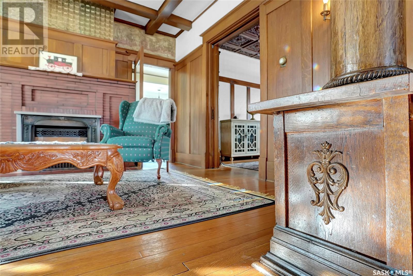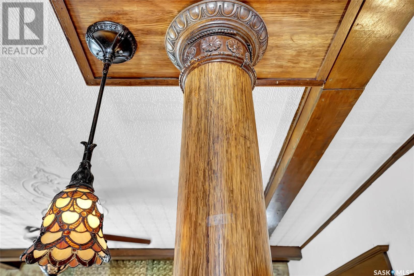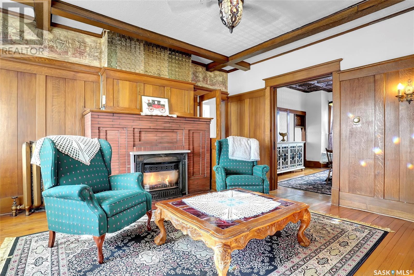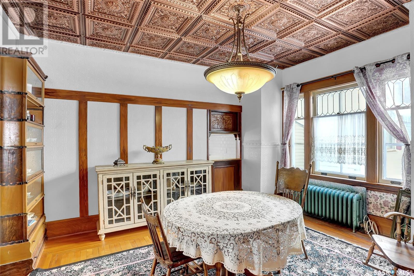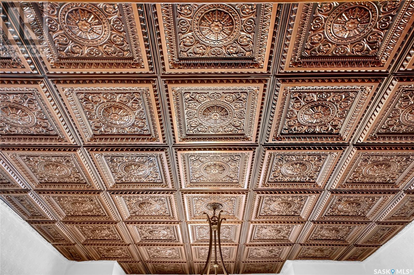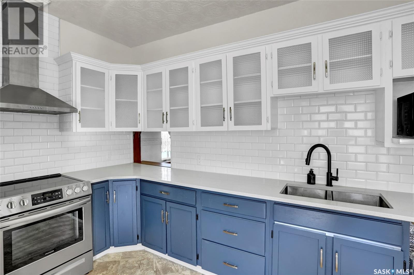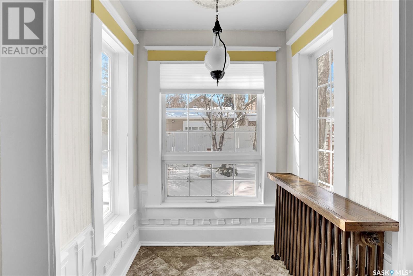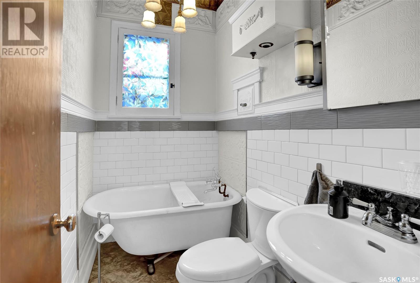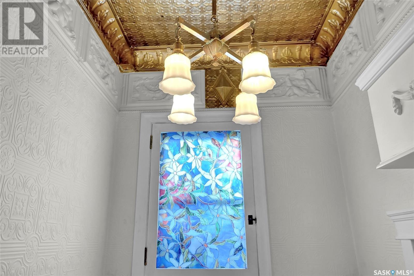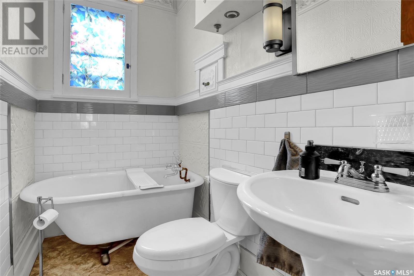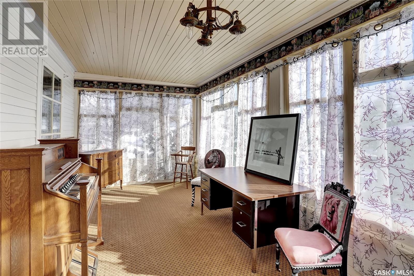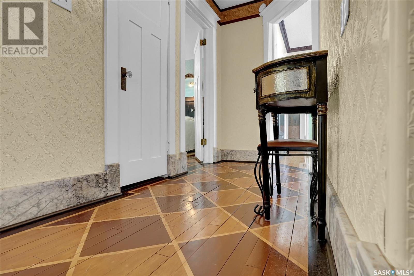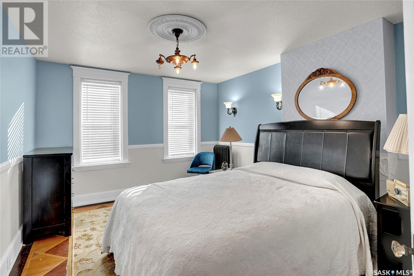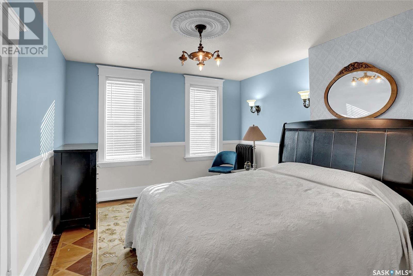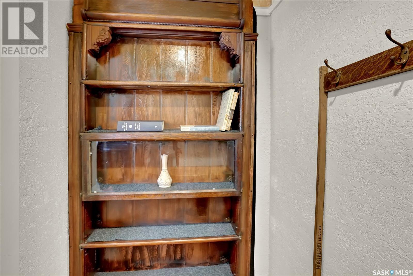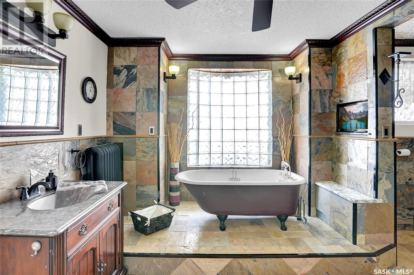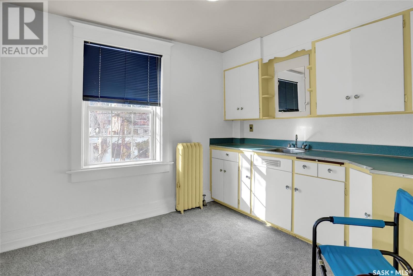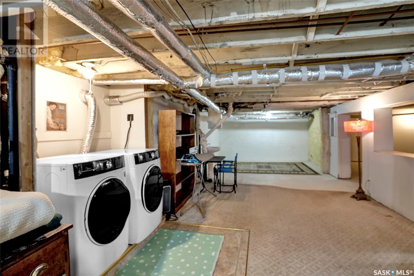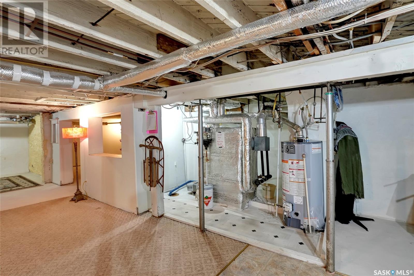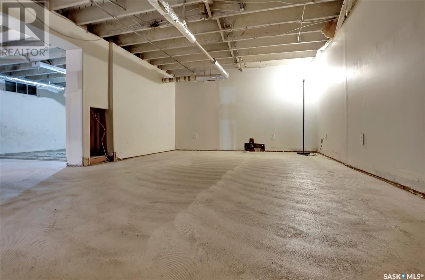Lorri Walters – Saskatoon REALTOR®
- Call or Text: (306) 221-3075
- Email: lorri@royallepage.ca
Description
Details
- Price:
- Type:
- Exterior:
- Garages:
- Bathrooms:
- Basement:
- Year Built:
- Style:
- Roof:
- Bedrooms:
- Frontage:
- Sq. Footage:
1022 Clifton Avenue Moose Jaw, Saskatchewan S6H 3L2
$449,900
Discover an outstanding residence that pays homage to its original owners. Nestled on a premier Avenue, this property is a short walk from downtown & has even been featured in “The Prairie Giant”, The Tommy Douglas Story! The exterior draws you in w/NEW SHINGLES, Tindal stone supporting wall & a tiled veranda to welcome you into the Foyer. You're greeted by a gas fireplace, complemented by glass-paneled pocket doors & an original staircase that exudes charm. The living room blends classic elegance. Original millwork, intricate pressed carving detail enhance the aesthetic, while a 2nd gas fireplace adds a cozy touch. Off this area, an enclosed 3 season sunroom w/tons of windows w/electric heat! This space transitions to the dining room that has a serving window! The kitchen has been modernized, while retaining its character + a cozy nook provides a spot for morning coffee. This floor is completed by a 3pc. Bath, featuring a tin ceiling, the cutest clawfoot tub & character accent. The 2nd floor w/3 bedrooms showcase decorative original hardwood floors. The bath is a retreat w/slate floors & spacious walk-in shower. Additional flex spaces include a former maid’s kitchen, easily converted into 2nd floor laundry & a sunroom that offers views of the yard, w/electric heat. These 2 rooms give addt'l options for conversions. Former maids could be turned into a 4th Bedroom w/the sunroom being a dressing area OR the Sunroom could open into the bedroom next door to be a dressing area w/maid’s area being converted into an Ensuite. Certainly Options. The 3rd floor loft, accessible via a “SECRET” entrance, the bookcase in the nook of a bedroom is outstanding BONUS space to fit your lifestyle. Lower level is solid, dry & awaits your creative vision, offering ample space to personalize. The mature landscaped yard also enjoys a Det. Garage! This home is truly your opportunity to own a STUNNING Home in the “Avenues” of Moose Jaw. (id:62517)
Property Details
| MLS® Number | SK007261 |
| Property Type | Single Family |
| Neigbourhood | Central MJ |
| Features | Treed, Lane, Rectangular |
Building
| Bathroom Total | 2 |
| Bedrooms Total | 3 |
| Appliances | Washer, Refrigerator, Dishwasher, Dryer, Window Coverings, Stove |
| Architectural Style | 2 Level |
| Basement Development | Partially Finished |
| Basement Type | Full (partially Finished) |
| Constructed Date | 1908 |
| Cooling Type | Wall Unit |
| Fireplace Fuel | Electric,gas |
| Fireplace Present | Yes |
| Fireplace Type | Conventional,conventional |
| Heating Fuel | Electric, Natural Gas |
| Heating Type | Hot Water |
| Stories Total | 3 |
| Size Interior | 2,955 Ft2 |
| Type | House |
Parking
| Detached Garage | |
| Parking Space(s) | 4 |
Land
| Acreage | No |
| Fence Type | Partially Fenced |
| Landscape Features | Lawn |
| Size Frontage | 60 Ft |
| Size Irregular | 7020.00 |
| Size Total | 7020 Sqft |
| Size Total Text | 7020 Sqft |
Rooms
| Level | Type | Length | Width | Dimensions |
|---|---|---|---|---|
| Second Level | Primary Bedroom | 16 ft | 12 ft ,4 in | 16 ft x 12 ft ,4 in |
| Second Level | Bedroom | 14 ft ,3 in | 11 ft ,11 in | 14 ft ,3 in x 11 ft ,11 in |
| Second Level | Bedroom | 10 ft ,10 in | 10 ft | 10 ft ,10 in x 10 ft |
| Second Level | 4pc Bathroom | 16 ft ,6 in | 11 ft ,3 in | 16 ft ,6 in x 11 ft ,3 in |
| Second Level | Laundry Room | 10 ft ,4 in | 9 ft ,5 in | 10 ft ,4 in x 9 ft ,5 in |
| Second Level | Sunroom | 9 ft ,6 in | 9 ft | 9 ft ,6 in x 9 ft |
| Third Level | Loft | 20 ft | 13 ft | 20 ft x 13 ft |
| Basement | Other | 40 ft | 122 ft ,7 in | 40 ft x 122 ft ,7 in |
| Basement | Other | 19 ft | 12 ft ,2 in | 19 ft x 12 ft ,2 in |
| Basement | Laundry Room | x x x | ||
| Basement | Storage | 11 ft ,7 in | 6 ft | 11 ft ,7 in x 6 ft |
| Basement | Other | x x x | ||
| Main Level | Foyer | 11 ft ,11 in | 5 ft ,7 in | 11 ft ,11 in x 5 ft ,7 in |
| Main Level | Living Room | 17 ft ,10 in | 14 ft | 17 ft ,10 in x 14 ft |
| Main Level | Living Room | 15 ft ,11 in | 11 ft ,6 in | 15 ft ,11 in x 11 ft ,6 in |
| Main Level | Dining Room | 14 ft | 12 ft | 14 ft x 12 ft |
| Main Level | Kitchen | 16 ft ,11 in | 9 ft ,5 in | 16 ft ,11 in x 9 ft ,5 in |
| Main Level | 3pc Bathroom | 7 ft ,6 in | 4 ft ,5 in | 7 ft ,6 in x 4 ft ,5 in |
| Main Level | Mud Room | 8 ft ,10 in | 8 ft ,11 in | 8 ft ,10 in x 8 ft ,11 in |
| Main Level | Sunroom | 21 ft | 9 ft ,8 in | 21 ft x 9 ft ,8 in |
https://www.realtor.ca/real-estate/28378079/1022-clifton-avenue-moose-jaw-central-mj
Contact Us
Contact us for more information

Vicki Pantelopoulos
Salesperson
www.youtube.com/embed/WdfbCyLxDZs
vickirealty.com/
www.facebook.com/profile.php?id=61555284436806
twitter.com/vicki_realtor?lang=en
www.linkedin.com/in/vickirealtor/
www.instagram.com/vickiprealty/
150-361 Main Street North
Moose Jaw, Saskatchewan S6H 0W2
(306) 988-0080
(306) 988-0682
globaldirectrealty.com/

James Cudmore
Salesperson
2010 11th Avenue 7th Floor
Regina, Saskatchewan S4P 0J3
(306) 559-3333
(306) 988-0682
