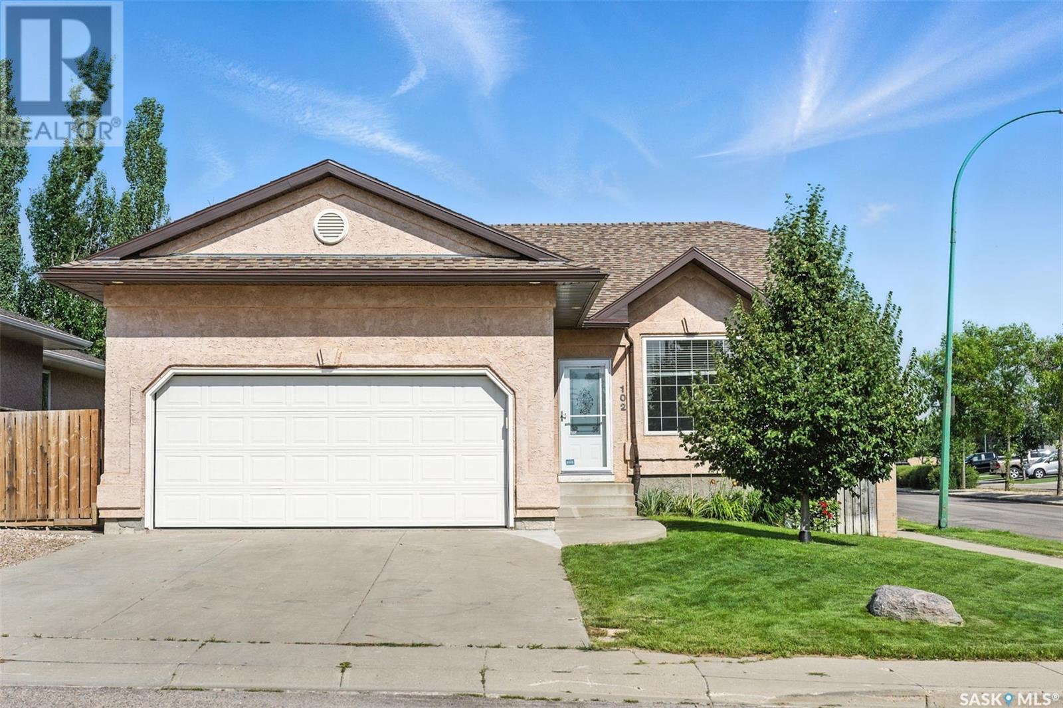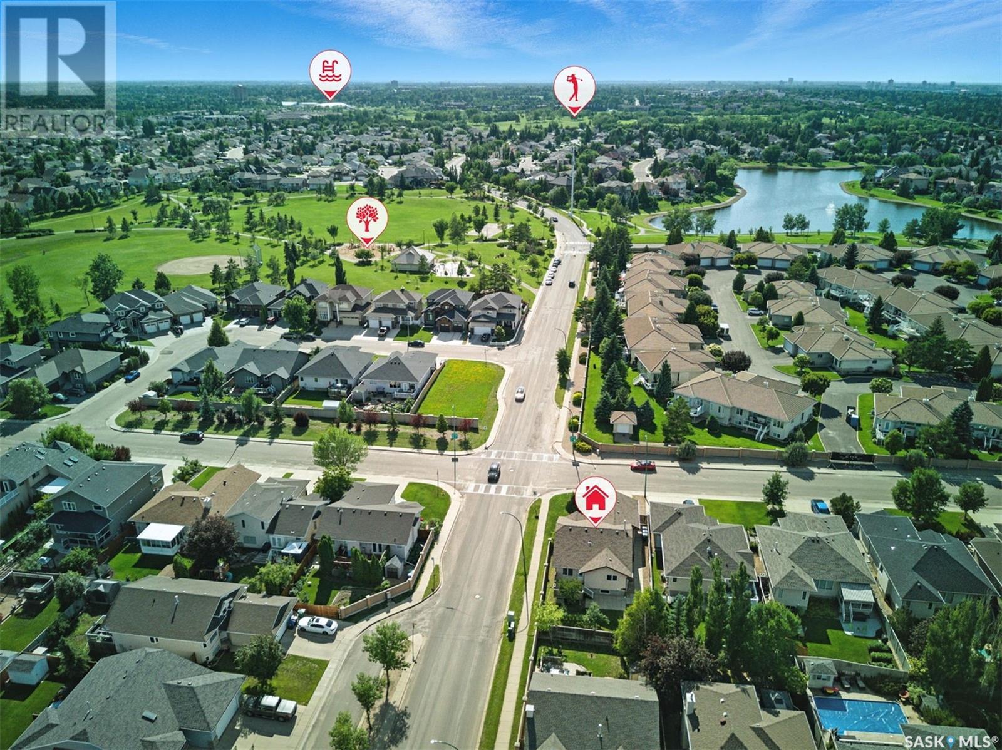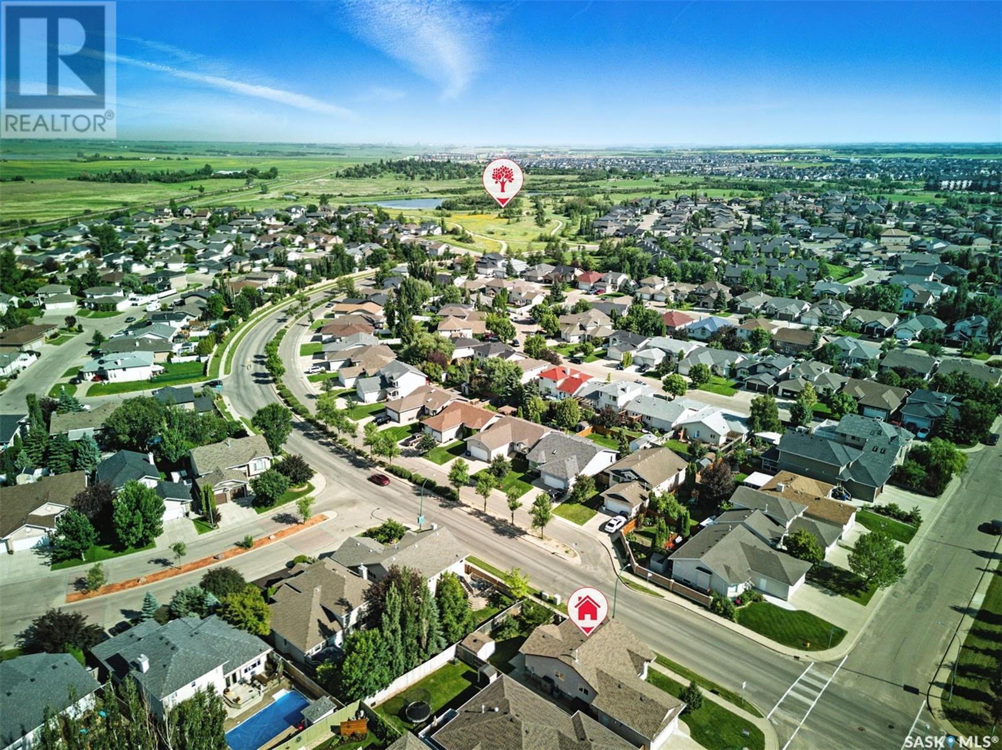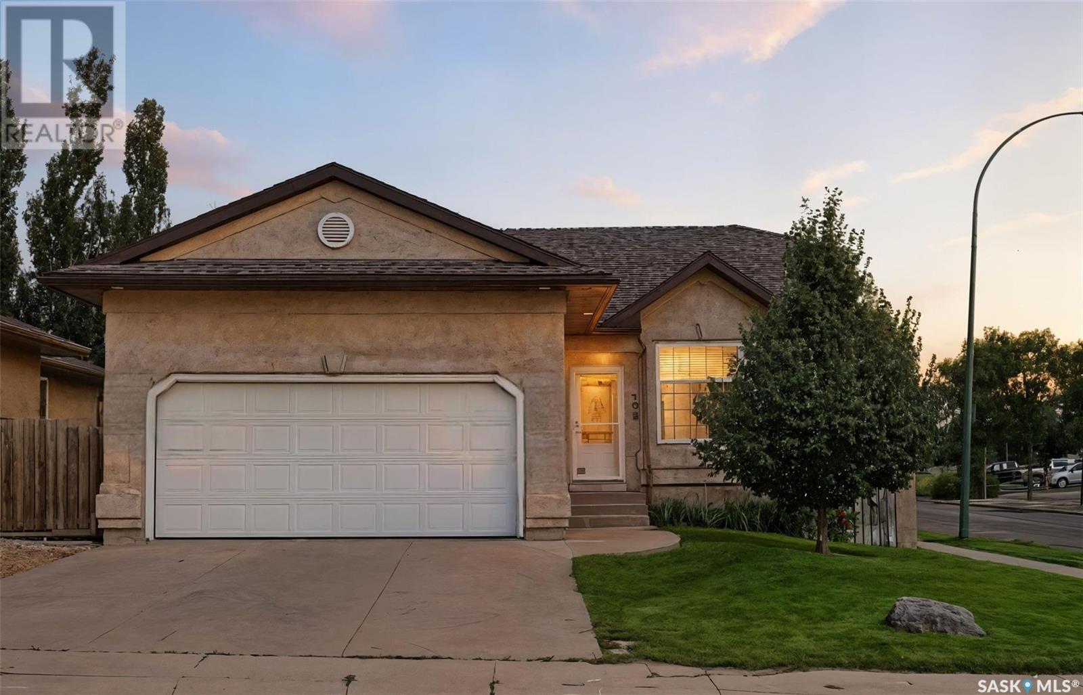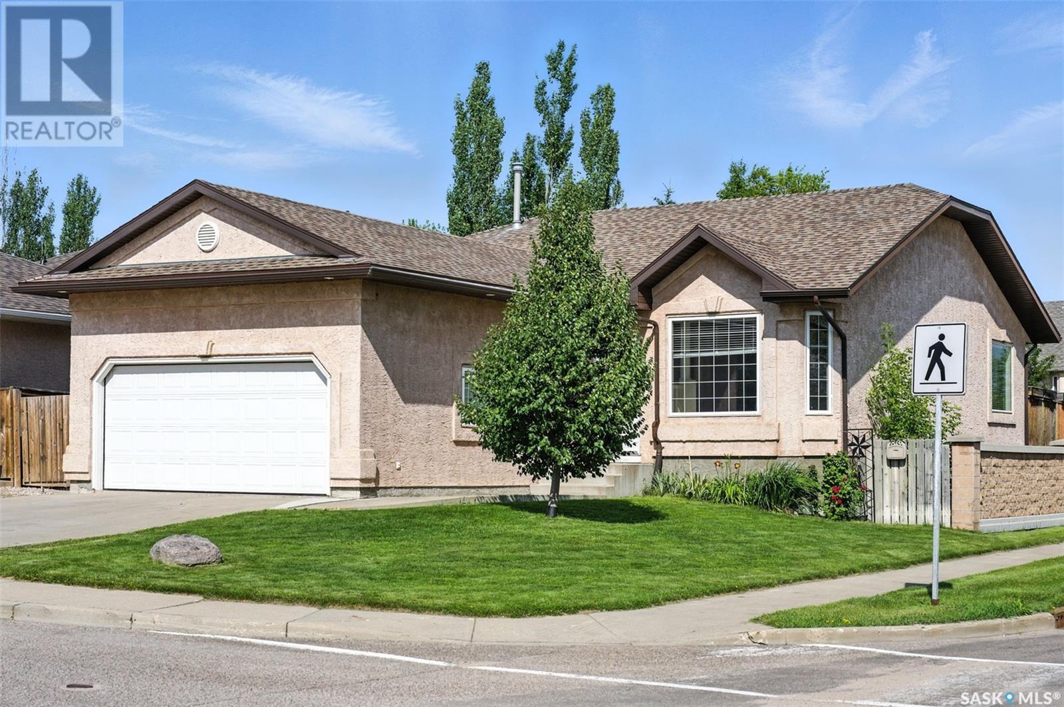Lorri Walters – Saskatoon REALTOR®
- Call or Text: (306) 221-3075
- Email: lorri@royallepage.ca
Description
Details
- Price:
- Type:
- Exterior:
- Garages:
- Bathrooms:
- Basement:
- Year Built:
- Style:
- Roof:
- Bedrooms:
- Frontage:
- Sq. Footage:
102 Bayfield Crescent Saskatoon, Saskatchewan S7V 1E3
$589,000
Welcome to 102 Bayfield Crescent, a beautifully maintained fully finished bungalow nestled in the heart of the highly sought-after Briarwood neighborhood. Built in 2003, this spacious 5-bedroom, 3-bath home is ideally located just one block from Briarwood Lake and the nearby playground and spray park. The main floor features a welcoming ceramic tile entryway, vaulted ceilings, and a bright living room with rich maple hardwood flooring. The open-concept kitchen offers ample cabinet and counter space, an island with pantry, and a direct-vent range hood—perfect for both everyday living and entertaining. Three generously sized bedrooms, including a large primary suite with a walk-in closet and 3-piece ensuite, complete the main level, along with convenient main floor laundry. The newly finished basement boasts a large family room, two additional bedrooms, a 3-piece bath, and a spacious storage area. Step outside to a private backyard with a large deck, patio, underground sprinklers on timer, BBQ hookup, and three storage sheds. Additional highlights include heated double attached garage with direct entry, wide driveway with RV parking potential, fresh paint, refurbished hardwood flooring, central air conditioning (2024), and 35-year shingles, soffits, and fascia (all replaced in 2011). This home offers an excellent floor plan, tons of storage, and a peaceful setting—perfect for families looking to enjoy the best of Briarwood living. (id:62517)
Open House
This property has open houses!
2:00 pm
Ends at:4:00 pm
Property Details
| MLS® Number | SK014255 |
| Property Type | Single Family |
| Neigbourhood | Briarwood |
| Features | Corner Site |
| Structure | Deck, Patio(s) |
Building
| Bathroom Total | 3 |
| Bedrooms Total | 5 |
| Appliances | Washer, Refrigerator, Dishwasher, Dryer, Window Coverings, Garage Door Opener Remote(s), Hood Fan, Storage Shed, Stove |
| Architectural Style | Bungalow |
| Basement Development | Finished |
| Basement Type | Full (finished) |
| Constructed Date | 2003 |
| Cooling Type | Central Air Conditioning |
| Heating Fuel | Natural Gas |
| Heating Type | Forced Air |
| Stories Total | 1 |
| Size Interior | 1,272 Ft2 |
| Type | House |
Parking
| Attached Garage | |
| R V | |
| Heated Garage | |
| Parking Space(s) | 5 |
Land
| Acreage | No |
| Fence Type | Fence |
| Landscape Features | Lawn, Underground Sprinkler |
| Size Irregular | 5518.00 |
| Size Total | 5518 Sqft |
| Size Total Text | 5518 Sqft |
Rooms
| Level | Type | Length | Width | Dimensions |
|---|---|---|---|---|
| Basement | Family Room | 12 ft ,2 in | 28 ft ,2 in | 12 ft ,2 in x 28 ft ,2 in |
| Basement | 3pc Bathroom | Measurements not available | ||
| Basement | Bedroom | 14 ft ,10 in | 14 ft ,3 in | 14 ft ,10 in x 14 ft ,3 in |
| Basement | Storage | Measurements not available | ||
| Basement | Bedroom | Measurements not available | ||
| Main Level | Living Room | 15 ft | 14 ft ,6 in | 15 ft x 14 ft ,6 in |
| Main Level | Kitchen | 12 ft ,6 in | 9 ft | 12 ft ,6 in x 9 ft |
| Main Level | Bedroom | 9 ft | 9 ft ,9 in | 9 ft x 9 ft ,9 in |
| Main Level | Primary Bedroom | 12 ft ,6 in | 12 ft ,4 in | 12 ft ,6 in x 12 ft ,4 in |
| Main Level | Dining Room | 12 ft ,6 in | 9 ft | 12 ft ,6 in x 9 ft |
| Main Level | 3pc Bathroom | Measurements not available | ||
| Main Level | Bedroom | 9 ft | 10 ft ,3 in | 9 ft x 10 ft ,3 in |
| Main Level | 4pc Bathroom | Measurements not available |
https://www.realtor.ca/real-estate/28674205/102-bayfield-crescent-saskatoon-briarwood
Contact Us
Contact us for more information

Gary Gai Realty P.c. Ltd.
Salesperson
1106 8th St E
Saskatoon, Saskatchewan S7H 0S4
(306) 665-3600
(306) 665-3618
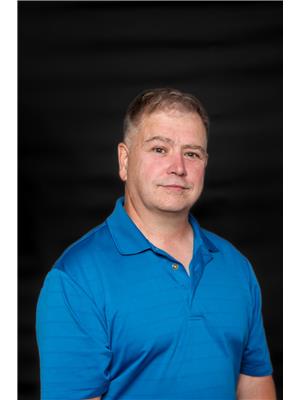
Dominic Parent
Salesperson
1106 8th St E
Saskatoon, Saskatchewan S7H 0S4
(306) 665-3600
(306) 665-3618
