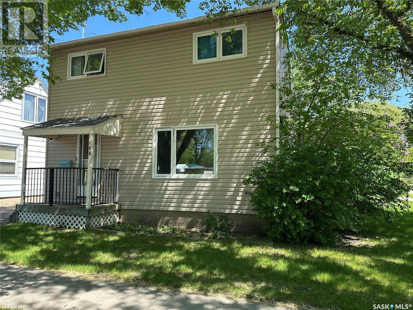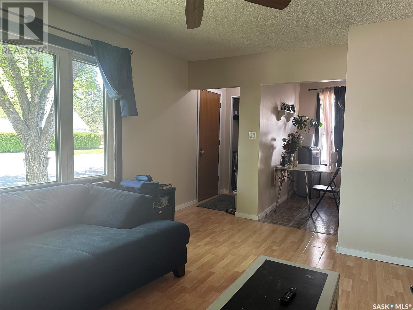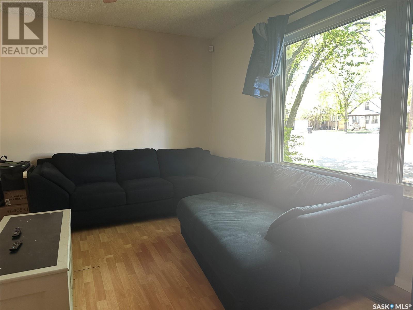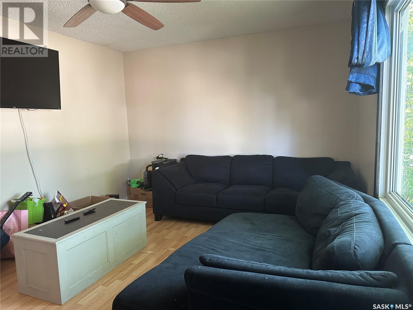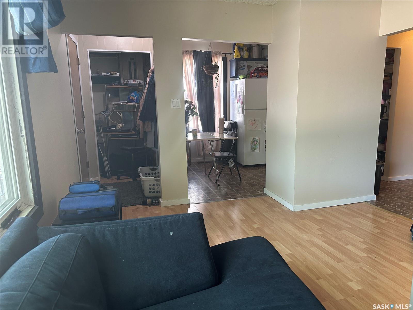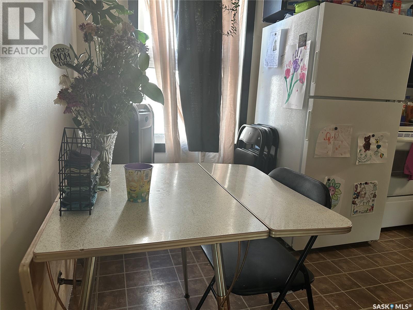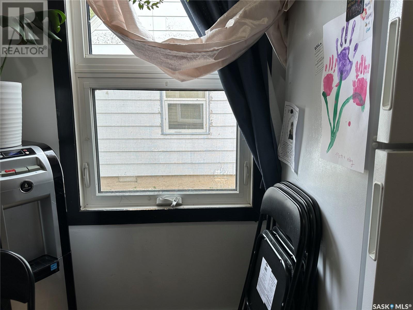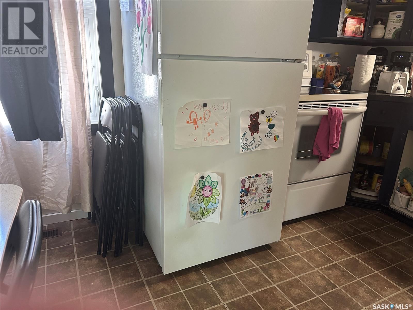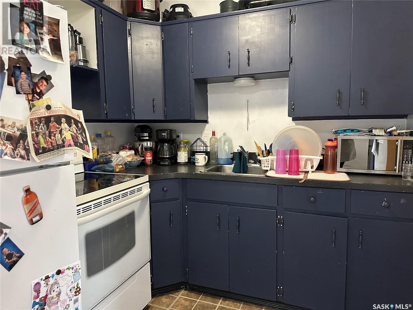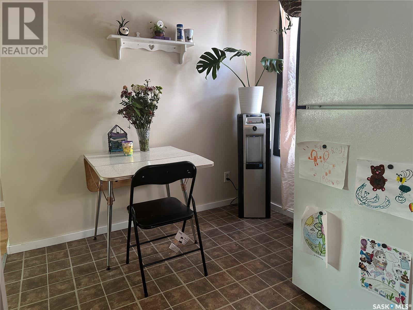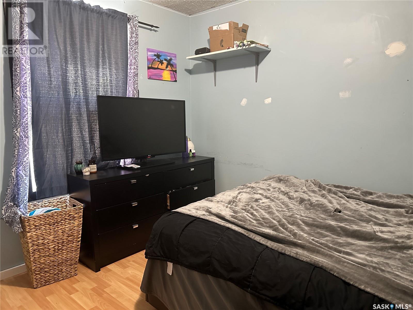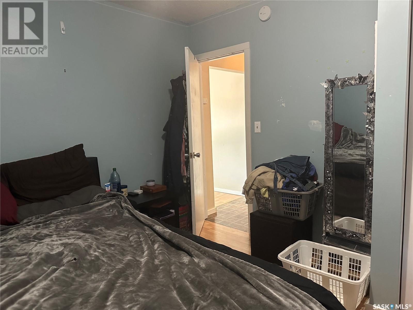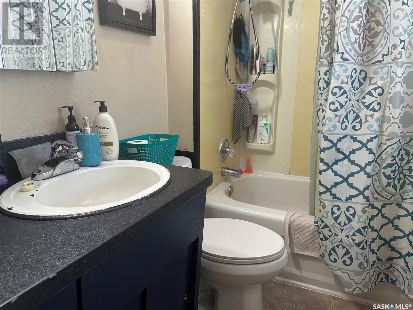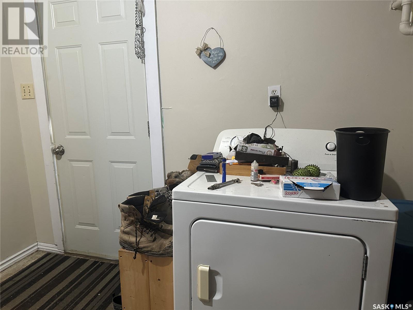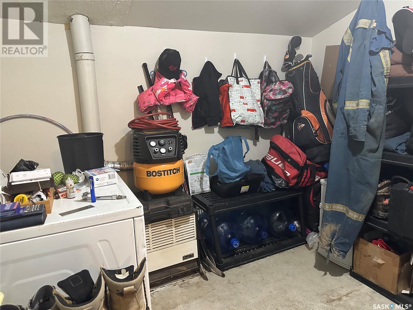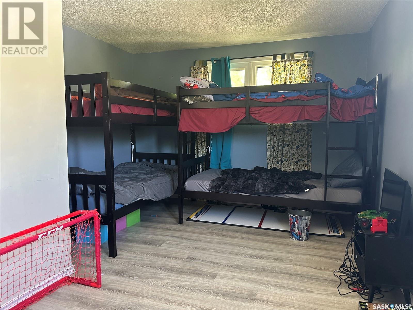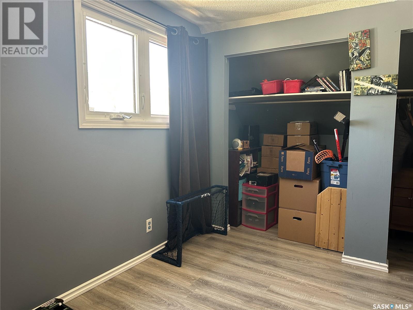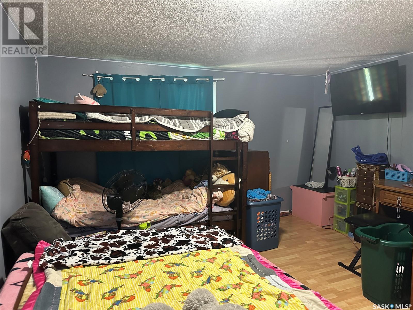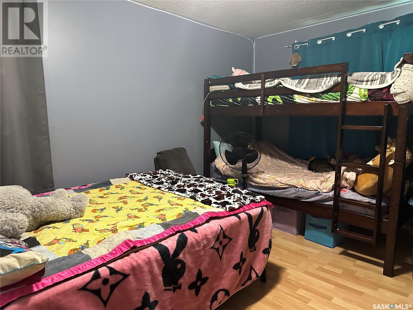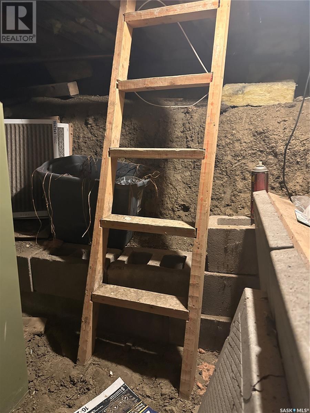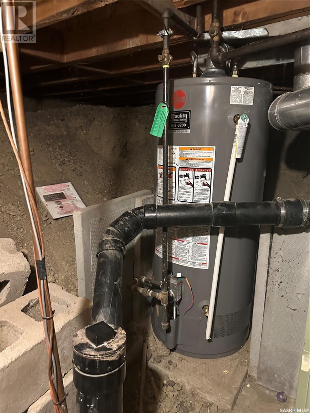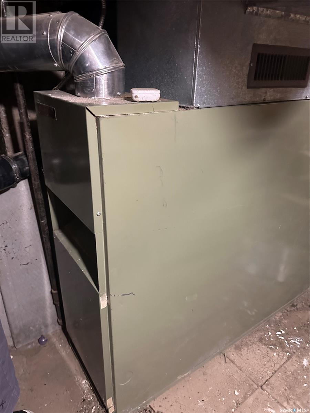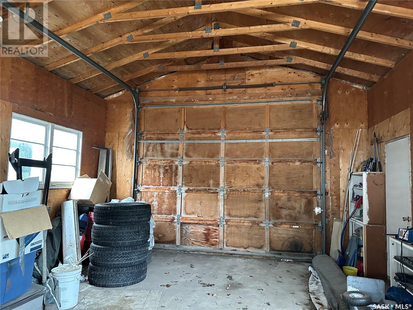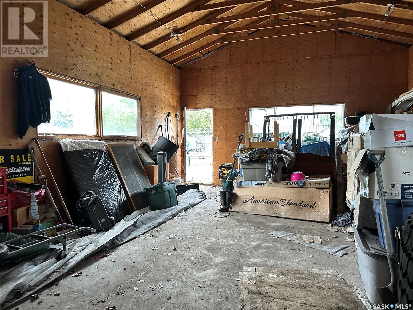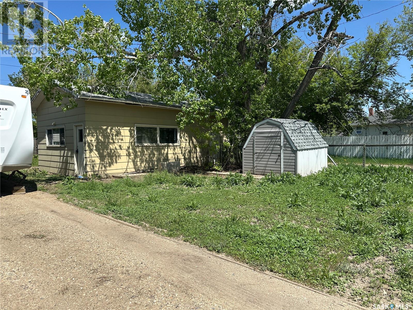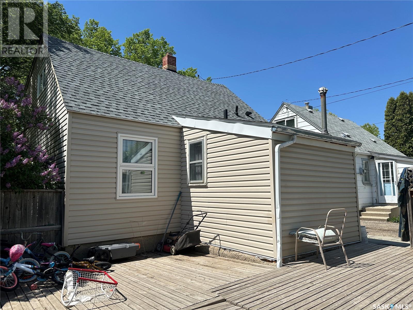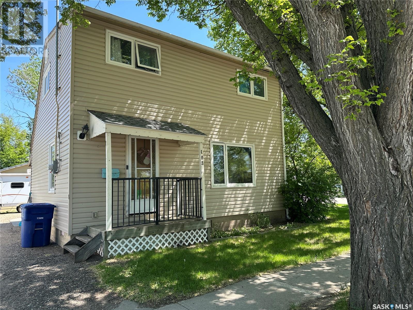Lorri Walters – Saskatoon REALTOR®
- Call or Text: (306) 221-3075
- Email: lorri@royallepage.ca
Description
Details
- Price:
- Type:
- Exterior:
- Garages:
- Bathrooms:
- Basement:
- Year Built:
- Style:
- Roof:
- Bedrooms:
- Frontage:
- Sq. Footage:
102 9th Street Ne Weyburn, Saskatchewan S4H 1E7
$145,000
Charming and affordable! This well-kept home offers 3 spacious bedrooms and 1 full bathroom, making it perfect for families, first-time buyers, or those looking to downsize. Enjoy the convenience of main floor laundry, located in the roomy back entrance—ideal for a mudroom or added storage. The kitchen is compact yet functional, while the large, bright living room features a window that fills the space with natural light. Step outside onto the rear deck, perfect for relaxing or entertaining, and take advantage of the oversized single-car garage with extra space for tools or hobbies. All this at a great price in a desirable, well-established neighborhood. The basement is a dirt crawl space which houses the furnace and water heater. Shingles were done in 2021 and siding in 2020. Many windows updated. (id:62517)
Property Details
| MLS® Number | SK007456 |
| Property Type | Single Family |
| Features | Corner Site, Lane, Rectangular |
| Structure | Deck |
Building
| Bathroom Total | 1 |
| Bedrooms Total | 3 |
| Appliances | Washer, Refrigerator, Dryer, Storage Shed, Stove |
| Architectural Style | 2 Level |
| Basement Development | Not Applicable |
| Basement Type | Crawl Space (not Applicable) |
| Constructed Date | 1948 |
| Heating Fuel | Natural Gas |
| Heating Type | Forced Air |
| Stories Total | 2 |
| Size Interior | 1,200 Ft2 |
| Type | House |
Parking
| Detached Garage | |
| Gravel | |
| Parking Space(s) | 3 |
Land
| Acreage | No |
| Fence Type | Partially Fenced |
| Landscape Features | Lawn |
| Size Frontage | 56 Ft ,4 In |
| Size Irregular | 6774.00 |
| Size Total | 6774 Sqft |
| Size Total Text | 6774 Sqft |
Rooms
| Level | Type | Length | Width | Dimensions |
|---|---|---|---|---|
| Second Level | Bedroom | 14 ft ,3 in | 9 ft ,3 in | 14 ft ,3 in x 9 ft ,3 in |
| Second Level | Bedroom | 13 ft ,9 in | 12 ft ,9 in | 13 ft ,9 in x 12 ft ,9 in |
| Basement | Other | Measurements not available | ||
| Main Level | Foyer | 3 ft ,8 in | 5 ft | 3 ft ,8 in x 5 ft |
| Main Level | Living Room | 14 ft ,2 in | 11 ft ,3 in | 14 ft ,2 in x 11 ft ,3 in |
| Main Level | Kitchen | 12 ft ,6 in | 7 ft ,8 in | 12 ft ,6 in x 7 ft ,8 in |
| Main Level | Bedroom | 11 ft ,2 in | 9 ft ,8 in | 11 ft ,2 in x 9 ft ,8 in |
| Main Level | 4pc Bathroom | 5 ft ,7 in | 7 ft ,4 in | 5 ft ,7 in x 7 ft ,4 in |
| Main Level | Other | 9 ft ,4 in | 8 ft ,8 in | 9 ft ,4 in x 8 ft ,8 in |
https://www.realtor.ca/real-estate/28380390/102-9th-street-ne-weyburn
Contact Us
Contact us for more information
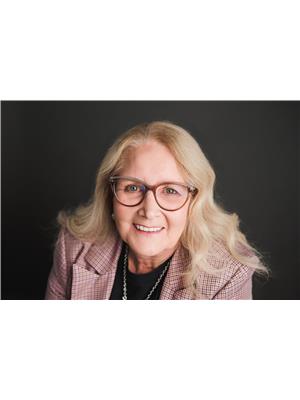
Laura Nieviadomy
Salesperson
www.weyburnhomes.ca/
136a - 1st Street Ne
Weyburn, Saskatchewan S4H 0T2
(306) 848-1000

