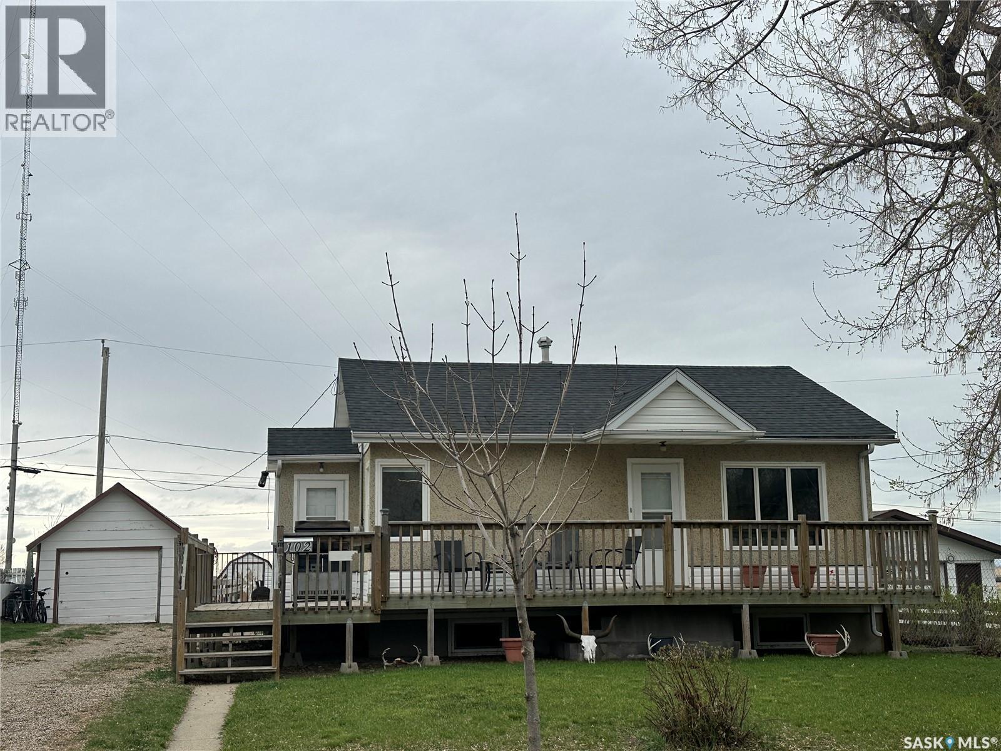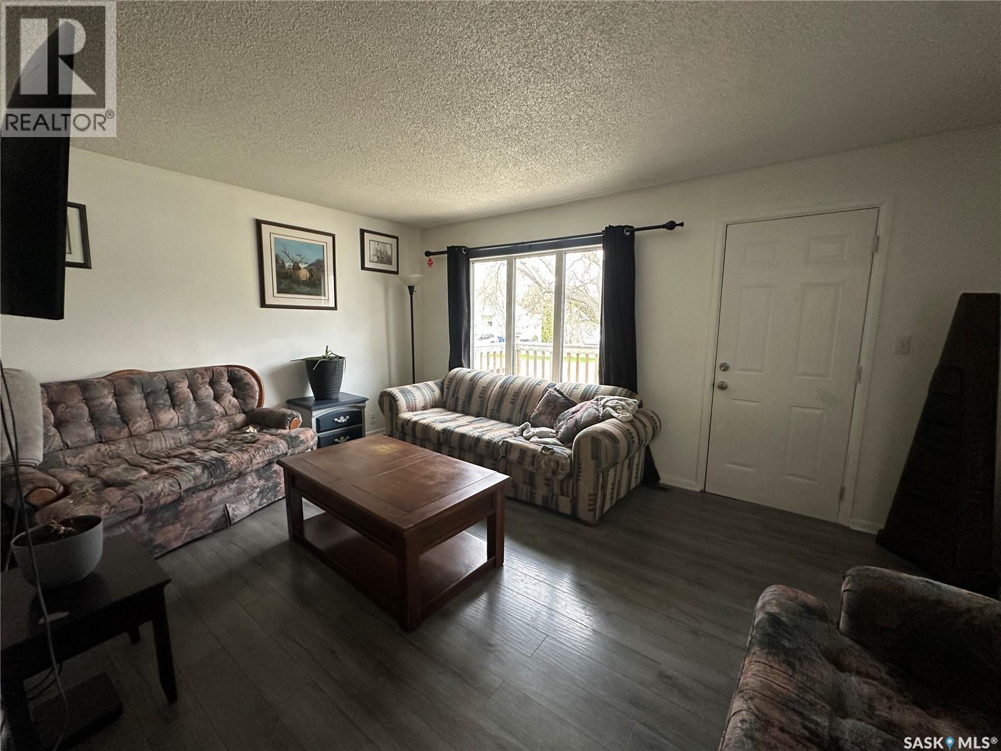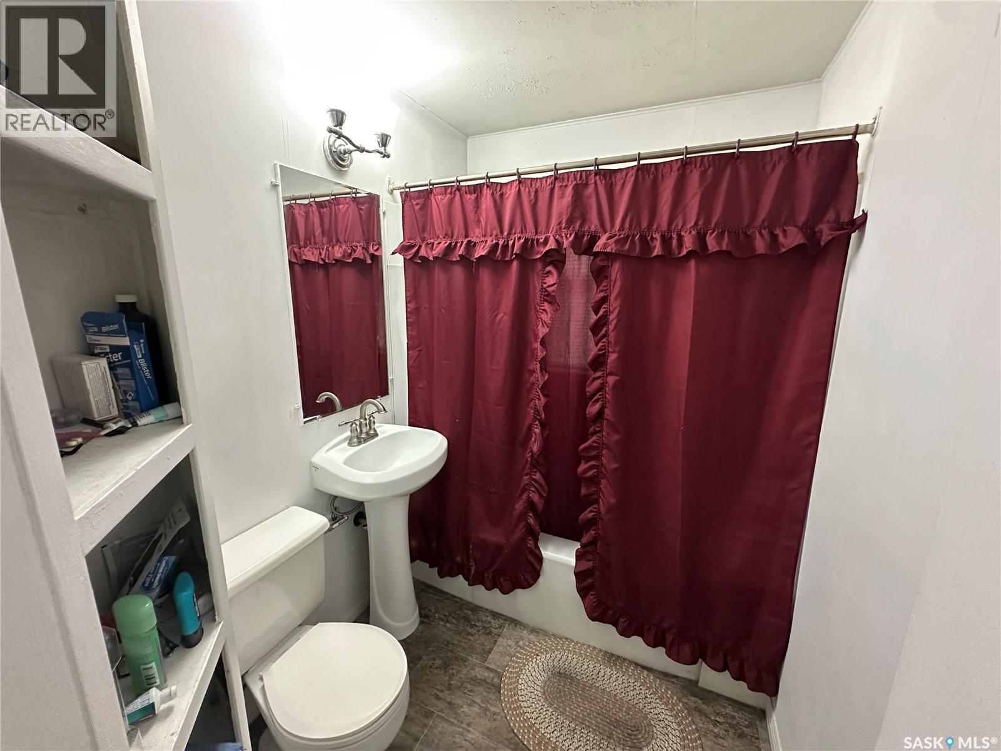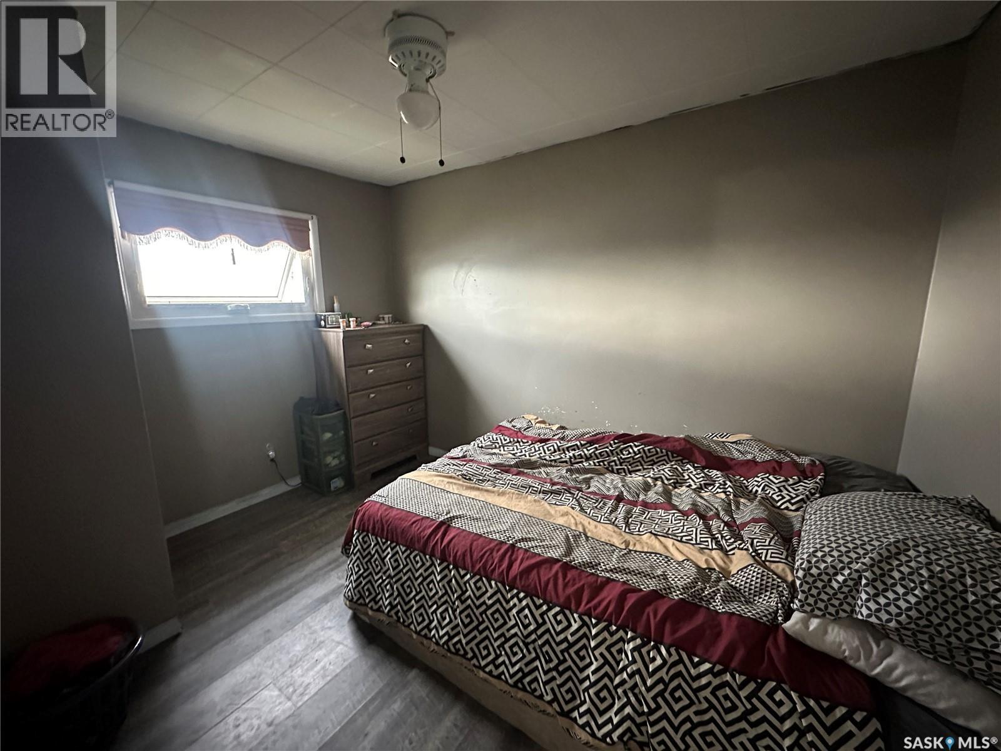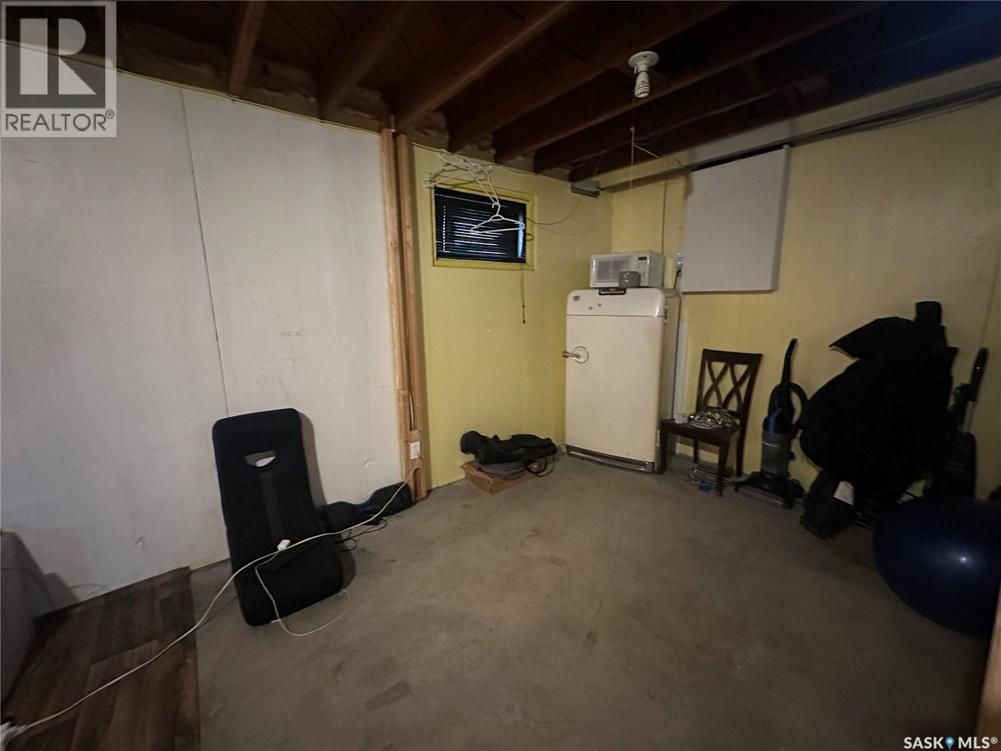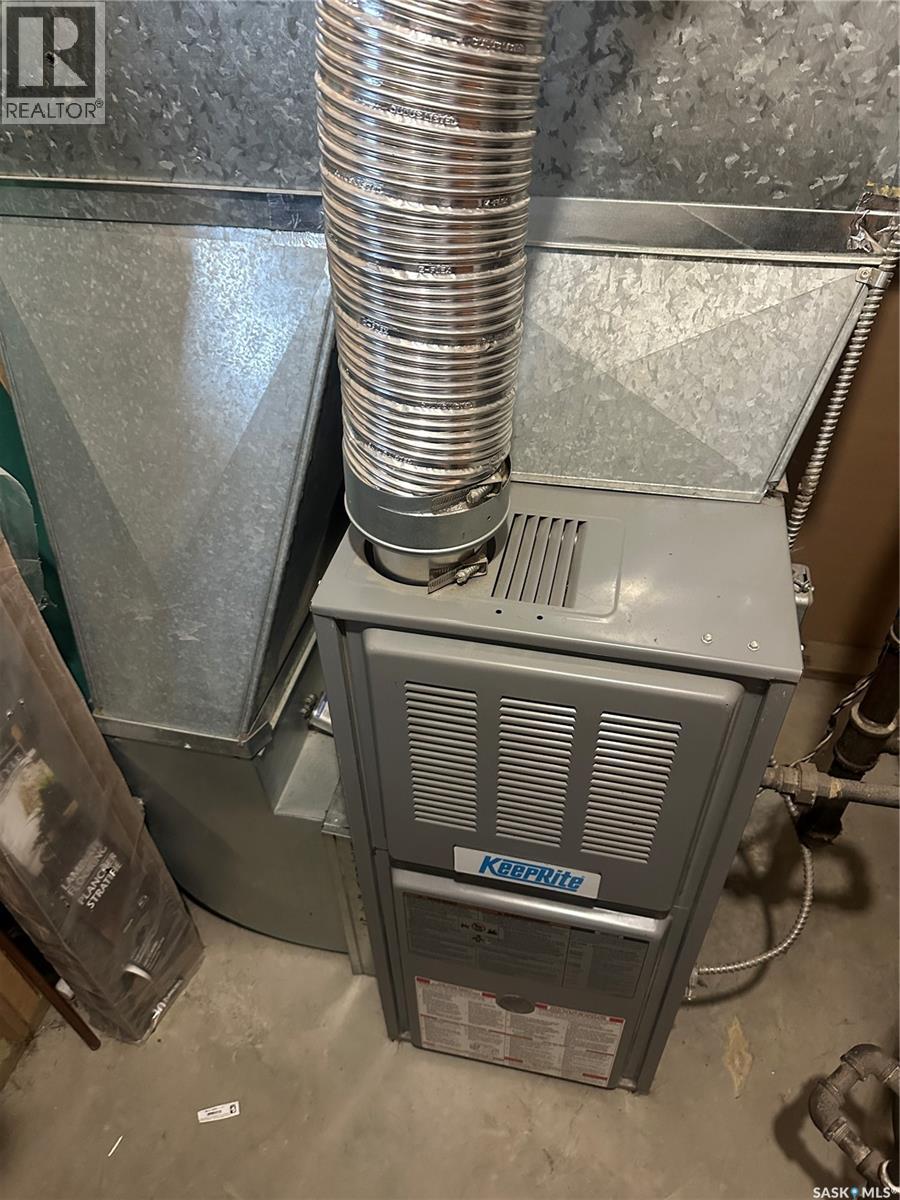Lorri Walters – Saskatoon REALTOR®
- Call or Text: (306) 221-3075
- Email: lorri@royallepage.ca
Description
Details
- Price:
- Type:
- Exterior:
- Garages:
- Bathrooms:
- Basement:
- Year Built:
- Style:
- Roof:
- Bedrooms:
- Frontage:
- Sq. Footage:
102 9th Avenue Se Weyburn, Saskatchewan S4H 1Z7
$224,900
Enjoy peaceful living in this charming 2-bedroom, 2-bathroom home set on a large, private lot with no neighbours behind—just beautiful views of the green space! The updated kitchen is perfect for cooking and entertaining, and the spacious wrap-around deck is ideal for relaxing outdoors. You’ll also appreciate the single detached garage and extra storage shed. Some windows have been updated, and the classic mix of stucco and vinyl siding adds character. The basement is open for your ideas, already featuring a bathroom with large corners tub and a roomy L-shaped living area—perfect for creating your dream space! (id:62517)
Property Details
| MLS® Number | SK015086 |
| Property Type | Single Family |
| Features | Treed |
| Structure | Deck |
Building
| Bathroom Total | 2 |
| Bedrooms Total | 2 |
| Appliances | Washer, Refrigerator, Dryer, Storage Shed, Stove |
| Architectural Style | Bungalow |
| Basement Development | Partially Finished |
| Basement Type | Full (partially Finished) |
| Constructed Date | 1955 |
| Cooling Type | Central Air Conditioning |
| Heating Fuel | Natural Gas |
| Heating Type | Forced Air |
| Stories Total | 1 |
| Size Interior | 672 Ft2 |
| Type | House |
Parking
| Detached Garage | |
| Gravel | |
| Parking Space(s) | 4 |
Land
| Acreage | No |
| Fence Type | Partially Fenced |
| Landscape Features | Lawn |
| Size Frontage | 75 Ft |
| Size Irregular | 75x120 |
| Size Total Text | 75x120 |
Rooms
| Level | Type | Length | Width | Dimensions |
|---|---|---|---|---|
| Basement | 4pc Bathroom | 6 ft ,3 in | 7 ft ,2 in | 6 ft ,3 in x 7 ft ,2 in |
| Basement | Family Room | 14 ft ,4 in | 20 ft ,5 in | 14 ft ,4 in x 20 ft ,5 in |
| Basement | Laundry Room | 4 ft ,9 in | 9 ft ,8 in | 4 ft ,9 in x 9 ft ,8 in |
| Main Level | Kitchen | 11 ft ,6 in | 11 ft ,9 in | 11 ft ,6 in x 11 ft ,9 in |
| Main Level | Living Room | 11 ft ,3 in | 15 ft ,4 in | 11 ft ,3 in x 15 ft ,4 in |
| Main Level | Bedroom | 8 ft ,6 in | 11 ft ,7 in | 8 ft ,6 in x 11 ft ,7 in |
| Main Level | Bedroom | 8 ft ,4 in | 11 ft ,5 in | 8 ft ,4 in x 11 ft ,5 in |
| Main Level | 4pc Bathroom | 5 ft ,7 in | 7 ft ,6 in | 5 ft ,7 in x 7 ft ,6 in |
https://www.realtor.ca/real-estate/28709168/102-9th-avenue-se-weyburn
Contact Us
Contact us for more information
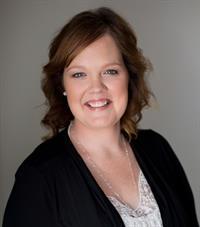
Bree Patterson
Associate Broker
www.weyburnhomes.ca/
136a - 1st Street Ne
Weyburn, Saskatchewan S4H 0T2
(306) 848-1000

