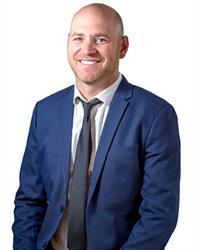Lorri Walters – Saskatoon REALTOR®
- Call or Text: (306) 221-3075
- Email: lorri@royallepage.ca
Description
Details
- Price:
- Type:
- Exterior:
- Garages:
- Bathrooms:
- Basement:
- Year Built:
- Style:
- Roof:
- Bedrooms:
- Frontage:
- Sq. Footage:
102 428 4th Avenue N Saskatoon, Saskatchewan S7K 2M3
$229,900Maintenance,
$427 Monthly
Maintenance,
$427 MonthlyLocated in the heart of City Park, this 1 bedroom & 1 bathroom condo has been beautifully renovated and is move-in ready! The bright and open living and dining area features laminate flooring, lots of natural light and plenty of room to entertain. The kitchen offers an abundance of cabinets and counter space, bar seating, window over the sink and stainless appliances. The bathroom has tile flooring, updated fixtures, built-in shelving and subway tile tub surround. Relax in the quiet bedroom with double closets and laminate flooring. The laundry room provides lots of additional storage, and the spacious west-facing deck is the perfect place to enjoy a cold beverage. The unit includes an underground parking stall as well as a storage locker. Enjoy the building's amenities including an elevator and rec room with pool table and work out area. You don't want to miss this pristine unit in a highly desirable building! (id:62517)
Property Details
| MLS® Number | SK009723 |
| Property Type | Single Family |
| Neigbourhood | City Park |
| Community Features | Pets Allowed With Restrictions |
| Features | Elevator, Wheelchair Access, Balcony |
Building
| Bathroom Total | 1 |
| Bedrooms Total | 1 |
| Amenities | Exercise Centre |
| Appliances | Washer, Refrigerator, Intercom, Dishwasher, Dryer, Window Coverings, Garage Door Opener Remote(s), Hood Fan, Stove |
| Architectural Style | Low Rise |
| Constructed Date | 1986 |
| Cooling Type | Wall Unit |
| Heating Type | Baseboard Heaters, Hot Water |
| Size Interior | 800 Ft2 |
| Type | Apartment |
Parking
| Parking Space(s) | 1 |
Land
| Acreage | No |
Rooms
| Level | Type | Length | Width | Dimensions |
|---|---|---|---|---|
| Main Level | Kitchen | 9 ft ,4 in | 14 ft ,2 in | 9 ft ,4 in x 14 ft ,2 in |
| Main Level | Living Room | 11 ft ,11 in | 11 ft ,9 in | 11 ft ,11 in x 11 ft ,9 in |
| Main Level | Dining Room | 7 ft ,4 in | 11 ft ,9 in | 7 ft ,4 in x 11 ft ,9 in |
| Main Level | Bedroom | 11 ft ,4 in | 13 ft | 11 ft ,4 in x 13 ft |
| Main Level | 4pc Bathroom | Measurements not available | ||
| Main Level | Laundry Room | Measurements not available |
https://www.realtor.ca/real-estate/28480428/102-428-4th-avenue-n-saskatoon-city-park
Contact Us
Contact us for more information

Jesse Renneberg
Salesperson
www.jesserenneberg.com/
www.facebook.com/JesseRennebergRealtor
www.instagram.com/saskrealestate/?hl=en
www.linkedin.com/in/jesse-renneberg-949bb579/?originalSubdomain=ca
3032 Louise Street
Saskatoon, Saskatchewan S7J 3L8
(306) 373-7520
(306) 955-6235
rexsaskatoon.com/

Shaun Renneberg
Salesperson
www.rennebergrealty.com/
www.facebook.com/JesseRennebergRealtor/
3032 Louise Street
Saskatoon, Saskatchewan S7J 3L8
(306) 373-7520
(306) 955-6235
rexsaskatoon.com/





















