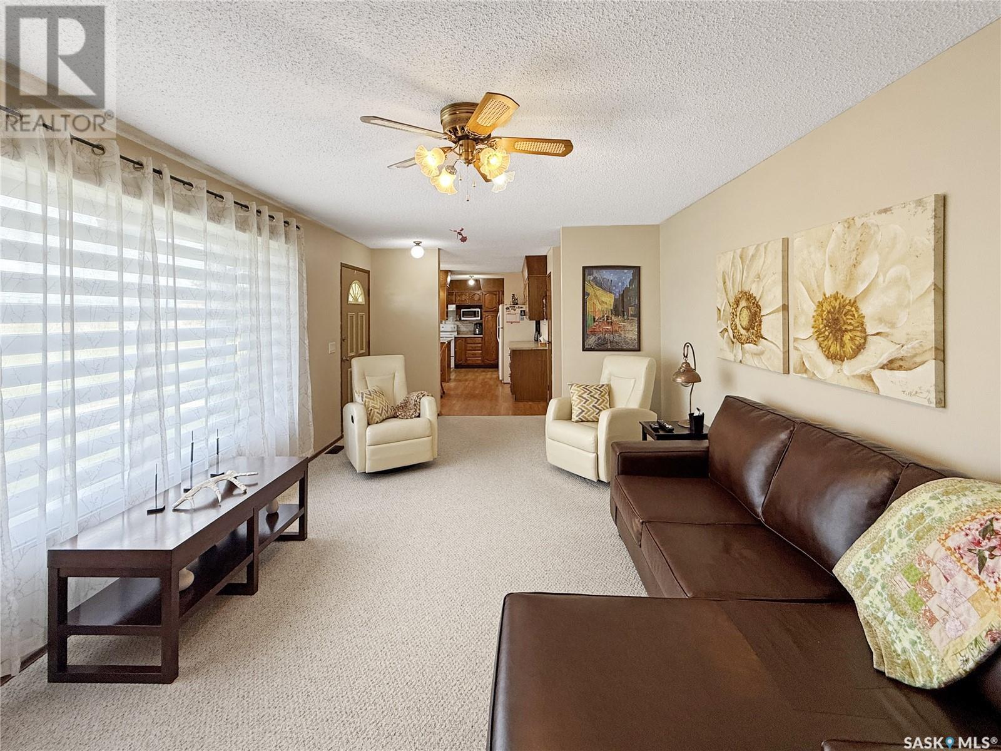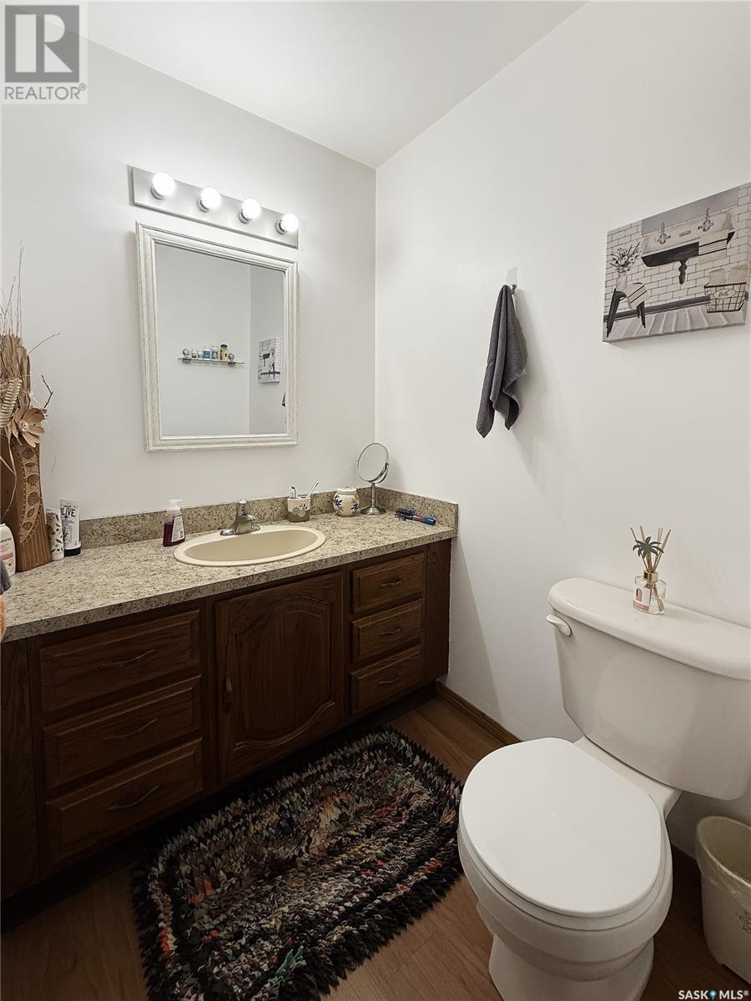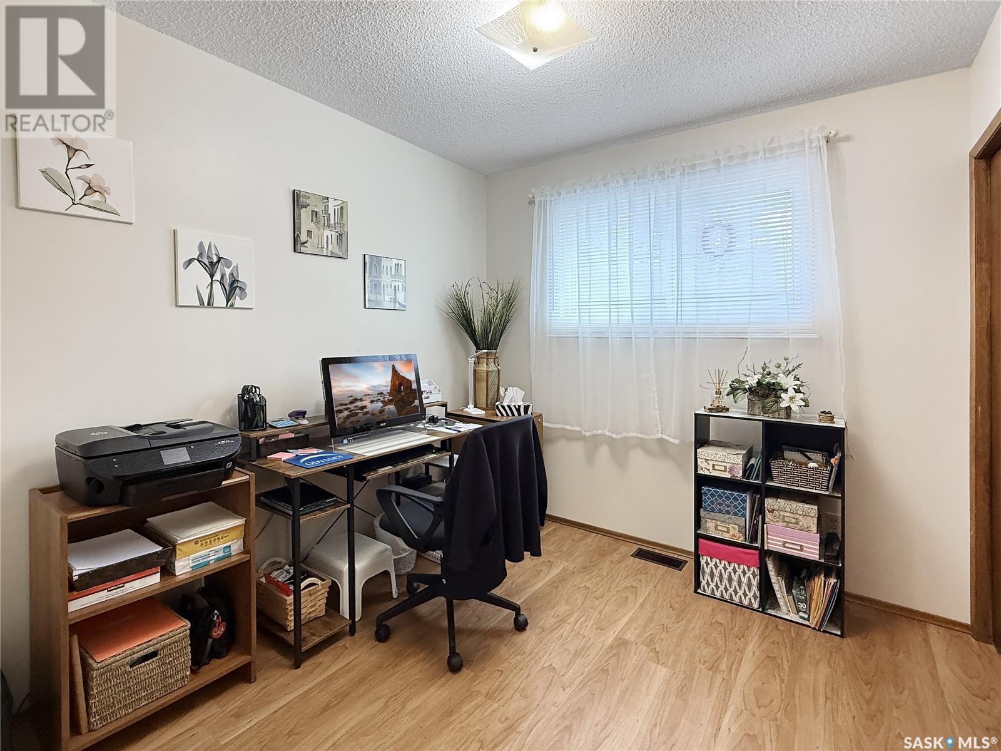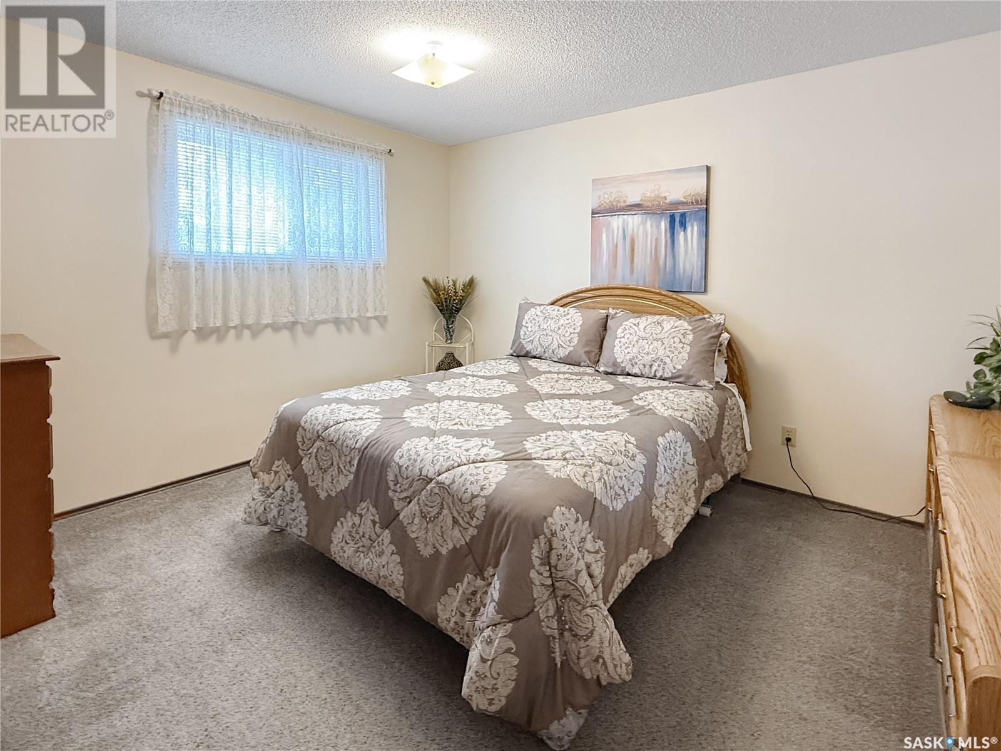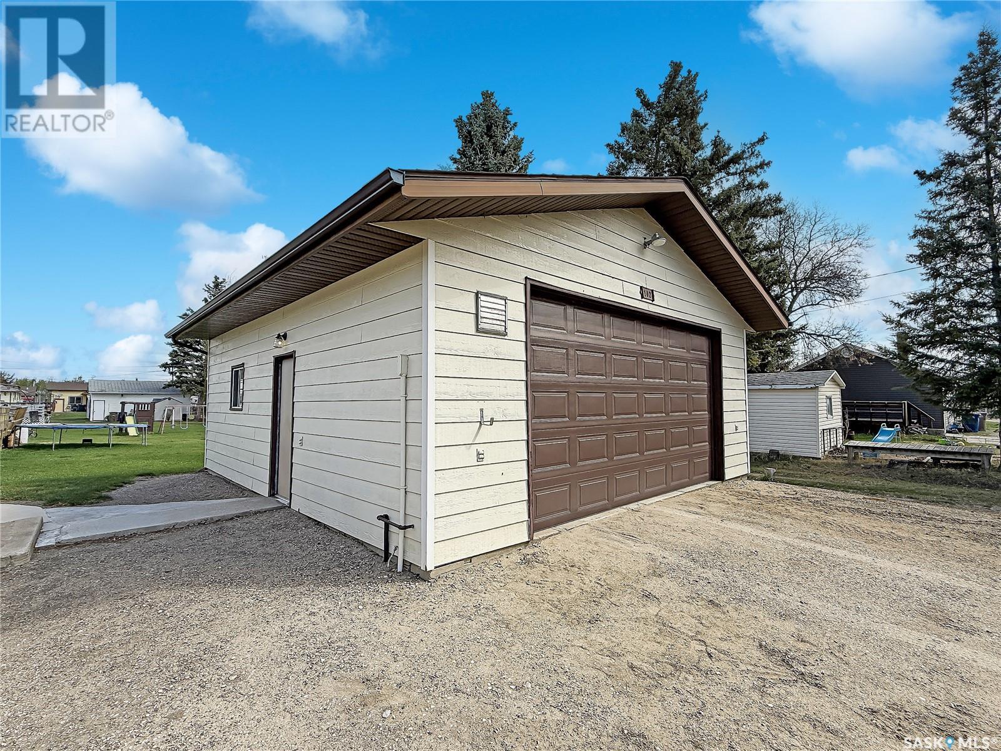Lorri Walters – Saskatoon REALTOR®
- Call or Text: (306) 221-3075
- Email: lorri@royallepage.ca
Description
Details
- Price:
- Type:
- Exterior:
- Garages:
- Bathrooms:
- Basement:
- Year Built:
- Style:
- Roof:
- Bedrooms:
- Frontage:
- Sq. Footage:
102 2nd Street W Meath Park, Saskatchewan S0J 1T0
$198,900
This One’s a GEM! Offering 1,172 sqft of well-maintained living space, this 4-bedroom, 2-bath home with a double detached garage has everything you’re looking for in small-town living. Situated on a desirable corner lot directly across from the school, it’s hard to beat this location. The home is in great shape with updated windows and a functional layout. The kitchen and dining area provide ample cupboard space, a pantry, and a cozy breakfast nook, while the spacious living room features a large picture window that fills the space with natural light. Upstairs you'll find three bedrooms and a 4-piece bathroom. A generous entryway leads to the full basement, which includes an updated 3-piece bath, a rec room, and a flex room that could serve as an additional bedroom. A unique bonus: the separate basement entrance offers excellent potential for a future rental suite. Outside, the 24’ x 28’ detached garage is fully equipped with 10’ ceilings, natural gas heat, and a workbench—perfect for storage, projects, or hobbies. With a prime location and versatile layout, this home delivers outstanding value. This could be #yourhappyplace! (id:62517)
Property Details
| MLS® Number | SK005935 |
| Property Type | Single Family |
| Features | Corner Site, Rectangular, Recreational |
| Structure | Deck |
Building
| Bathroom Total | 2 |
| Bedrooms Total | 3 |
| Appliances | Washer, Refrigerator, Dryer, Microwave, Window Coverings, Storage Shed, Stove |
| Architectural Style | Bungalow |
| Basement Type | Full |
| Constructed Date | 1984 |
| Heating Fuel | Natural Gas |
| Stories Total | 1 |
| Size Interior | 1,172 Ft2 |
| Type | House |
Parking
| Detached Garage | |
| Gravel | |
| Heated Garage | |
| Parking Space(s) | 6 |
Land
| Acreage | No |
| Size Frontage | 55 Ft |
| Size Irregular | 0.13 |
| Size Total | 0.13 Ac |
| Size Total Text | 0.13 Ac |
Rooms
| Level | Type | Length | Width | Dimensions |
|---|---|---|---|---|
| Basement | 3pc Bathroom | 7 ft ,5 in | 6 ft ,5 in | 7 ft ,5 in x 6 ft ,5 in |
| Basement | Laundry Room | 6 ft | 12 ft | 6 ft x 12 ft |
| Basement | Other | 18 ft | 12 ft | 18 ft x 12 ft |
| Basement | Family Room | 12 ft | 12 ft | 12 ft x 12 ft |
| Main Level | Kitchen | 10 ft | 11 ft | 10 ft x 11 ft |
| Main Level | Dining Room | 10 ft | 11 ft | 10 ft x 11 ft |
| Main Level | Living Room | 18 ft | 12 ft | 18 ft x 12 ft |
| Main Level | 4pc Bathroom | 9 ft | 5 ft | 9 ft x 5 ft |
| Main Level | Bedroom | 11 ft | 12 ft ,5 in | 11 ft x 12 ft ,5 in |
| Main Level | Bedroom | 9 ft ,5 in | 10 ft | 9 ft ,5 in x 10 ft |
| Main Level | Bedroom | 9 ft | 8 ft ,5 in | 9 ft x 8 ft ,5 in |
https://www.realtor.ca/real-estate/28313627/102-2nd-street-w-meath-park
Contact Us
Contact us for more information

Rick Valcourt
Associate Broker
www.facebook.com/rickveXp
www.instagram.com/rickvexp/
x.com/RickVeXp
#211 - 220 20th St W
Saskatoon, Saskatchewan S7M 0W9
(866) 773-5421











