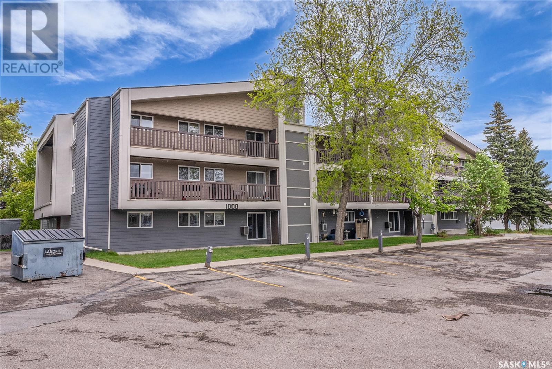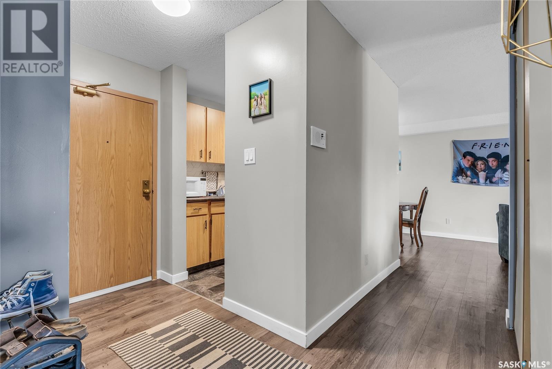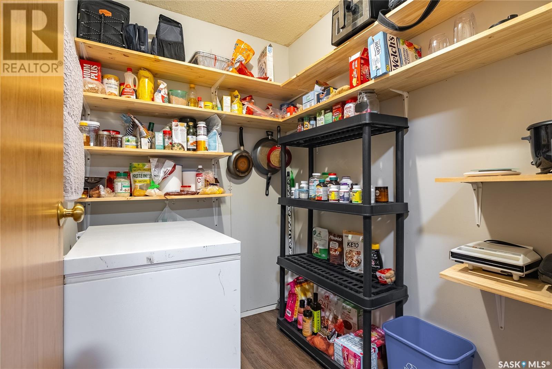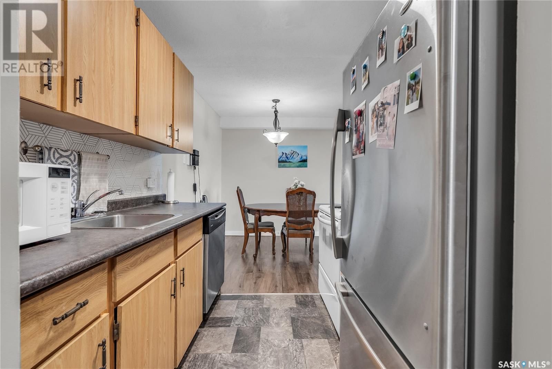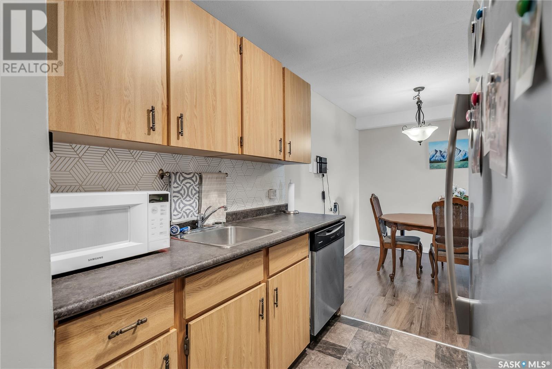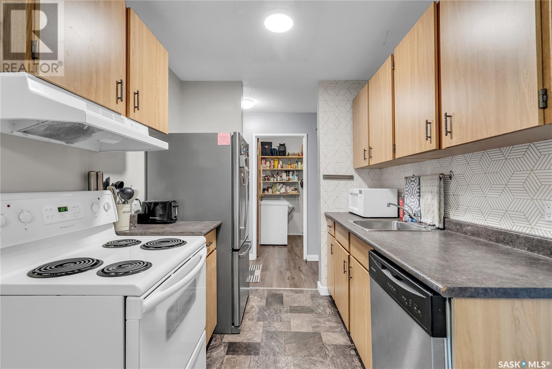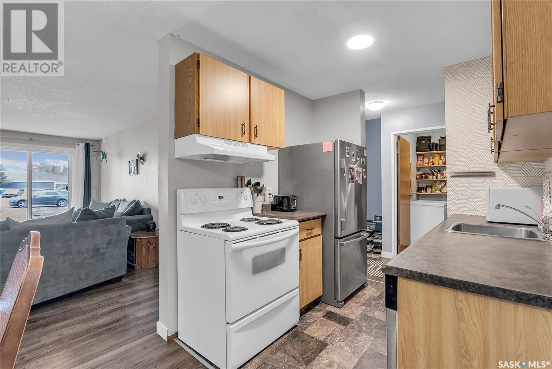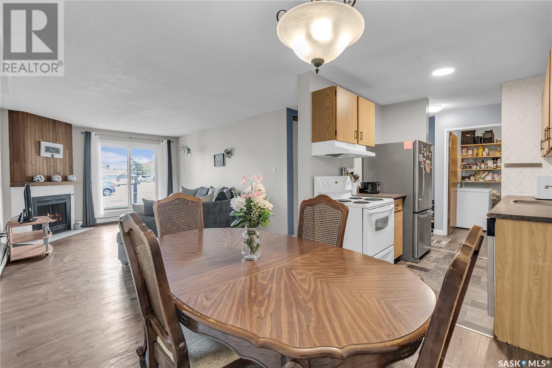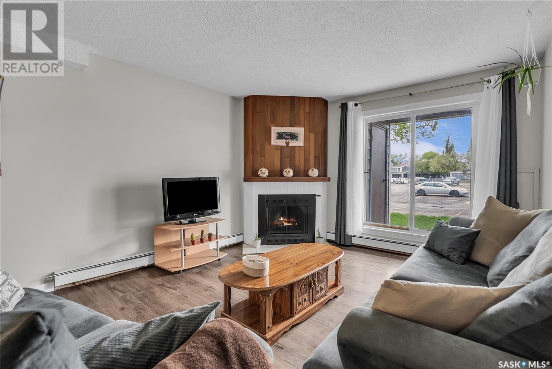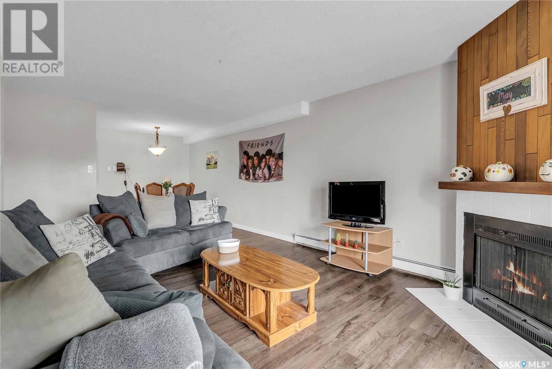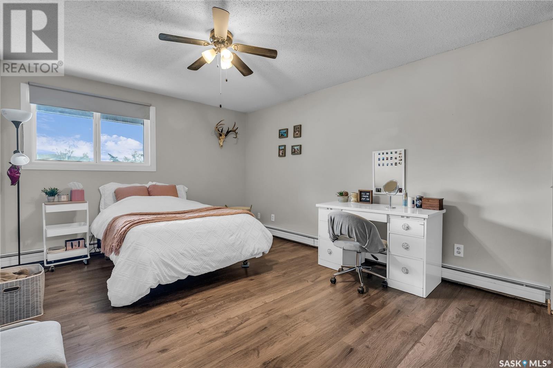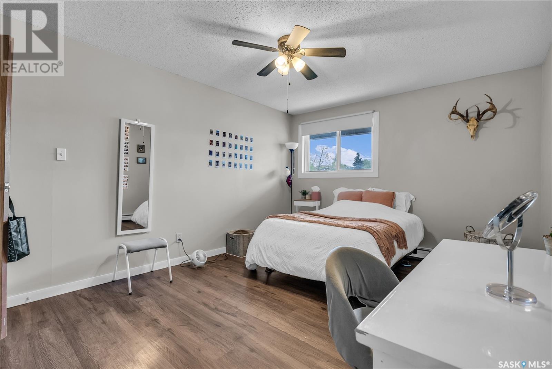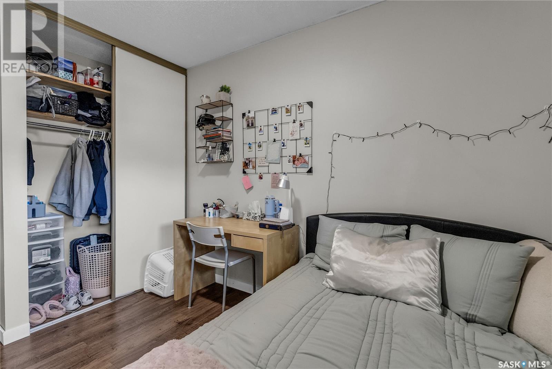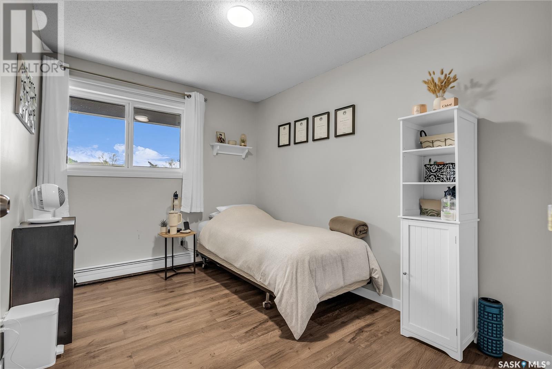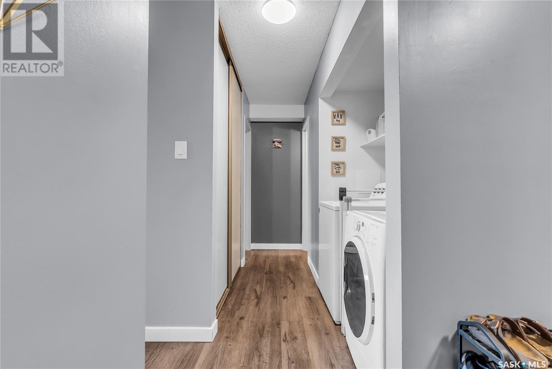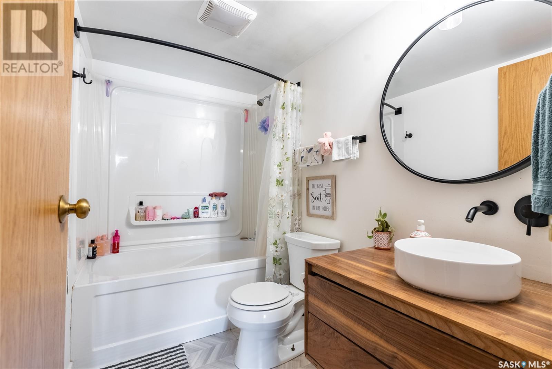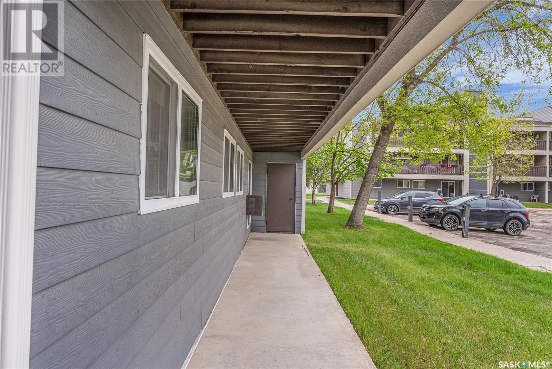Lorri Walters – Saskatoon REALTOR®
- Call or Text: (306) 221-3075
- Email: lorri@royallepage.ca
Description
Details
- Price:
- Type:
- Exterior:
- Garages:
- Bathrooms:
- Basement:
- Year Built:
- Style:
- Roof:
- Bedrooms:
- Frontage:
- Sq. Footage:
1016 425 115th Street E Saskatoon, Saskatchewan S7J 4L8
$199,900Maintenance,
$452.06 Monthly
Maintenance,
$452.06 MonthlyPresentation of offers is Saturday May 24, 2025, at 2: 00pm.This popular main floor condo boasts a spacious floor plan designed for modern living. Step inside to find updated flooring and fresh paint throughout, creating an inviting atmosphere. This property offers storage, great closet space, storage off the patio and an additional storage room off the entry. The kitchen features updated counters and stylish fixtures, perfect for the culinary enthusiast. The open-concept living room and dining area are ideal for entertaining, with garden doors leading to your patio—perfect for enjoying your morning coffee or barbeques. This condo offers 3 generously sized bedrooms, each equipped with huge double closets for ample storage. The updated bathroom showcases a contemporary vanity, newer tub, and tub surround, along with modern fixtures for added convenience. Additional highlights include updated windows and exterior, ensuring energy efficiency and curb appeal. Enjoy the ease of one surface parking spot and take advantage of community amenities such as a clubhouse, recreation center, and exercise room. Located within walking distance to schools, essential amenities, and convenient bus routes to the University of Saskatchewan, this condo is the perfect blend of comfort and convenience. Don’t miss out on this amazing opportunity—schedule your viewing today! (id:62517)
Property Details
| MLS® Number | SK006611 |
| Property Type | Single Family |
| Neigbourhood | Forest Grove |
| Community Features | Pets Allowed With Restrictions |
| Features | Treed, Wheelchair Access |
| Structure | Patio(s) |
Building
| Bathroom Total | 1 |
| Bedrooms Total | 3 |
| Amenities | Recreation Centre, Exercise Centre, Clubhouse |
| Appliances | Washer, Refrigerator, Intercom, Dishwasher, Dryer, Hood Fan, Stove |
| Architectural Style | Low Rise |
| Constructed Date | 1983 |
| Heating Type | Baseboard Heaters, Hot Water |
| Size Interior | 1,066 Ft2 |
| Type | Apartment |
Parking
| Surfaced | 1 |
| Other | |
| Parking Space(s) | 1 |
Land
| Acreage | No |
Rooms
| Level | Type | Length | Width | Dimensions |
|---|---|---|---|---|
| Main Level | Living Room | 15 ft | 12 ft | 15 ft x 12 ft |
| Main Level | Dining Room | 12 ft | 8 ft | 12 ft x 8 ft |
| Main Level | Kitchen | 7'6 x 7'6 | ||
| Main Level | Bedroom | 8 ft | Measurements not available x 8 ft | |
| Main Level | Bedroom | 15 ft | 15 ft x Measurements not available |
https://www.realtor.ca/real-estate/28343532/1016-425-115th-street-e-saskatoon-forest-grove
Contact Us
Contact us for more information
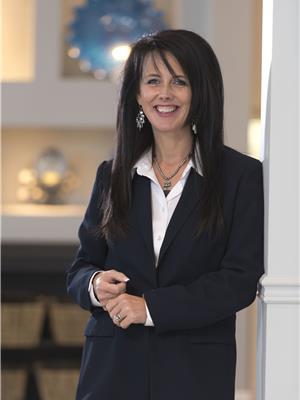
Susan Toledo
Salesperson
www.toledo.ca/
#250 1820 8th Street East
Saskatoon, Saskatchewan S7H 0T6
(306) 242-6000
(306) 956-3356
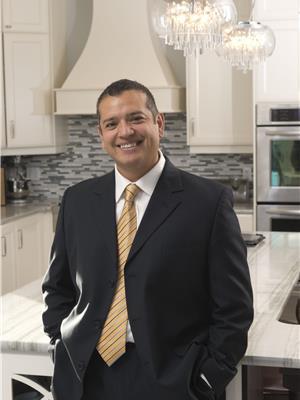
Ivan Toledo
Salesperson
www.toledo.ca/
#250 1820 8th Street East
Saskatoon, Saskatchewan S7H 0T6
(306) 242-6000
(306) 956-3356
