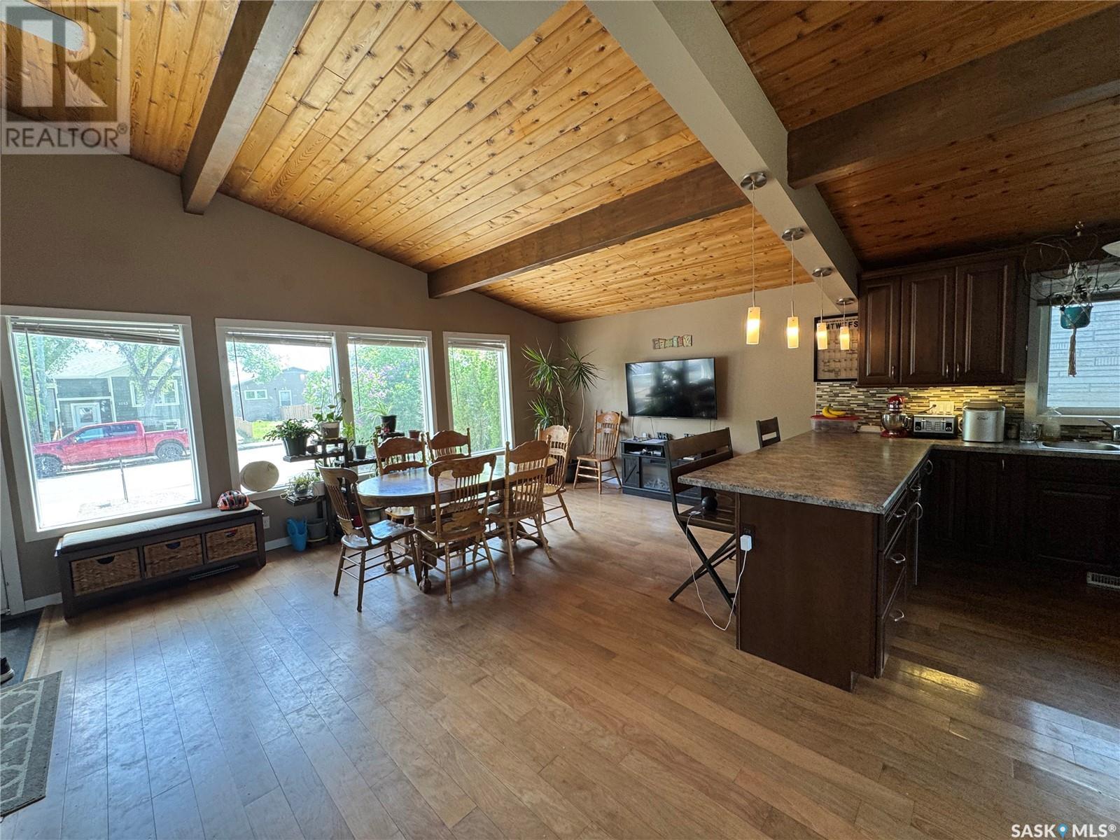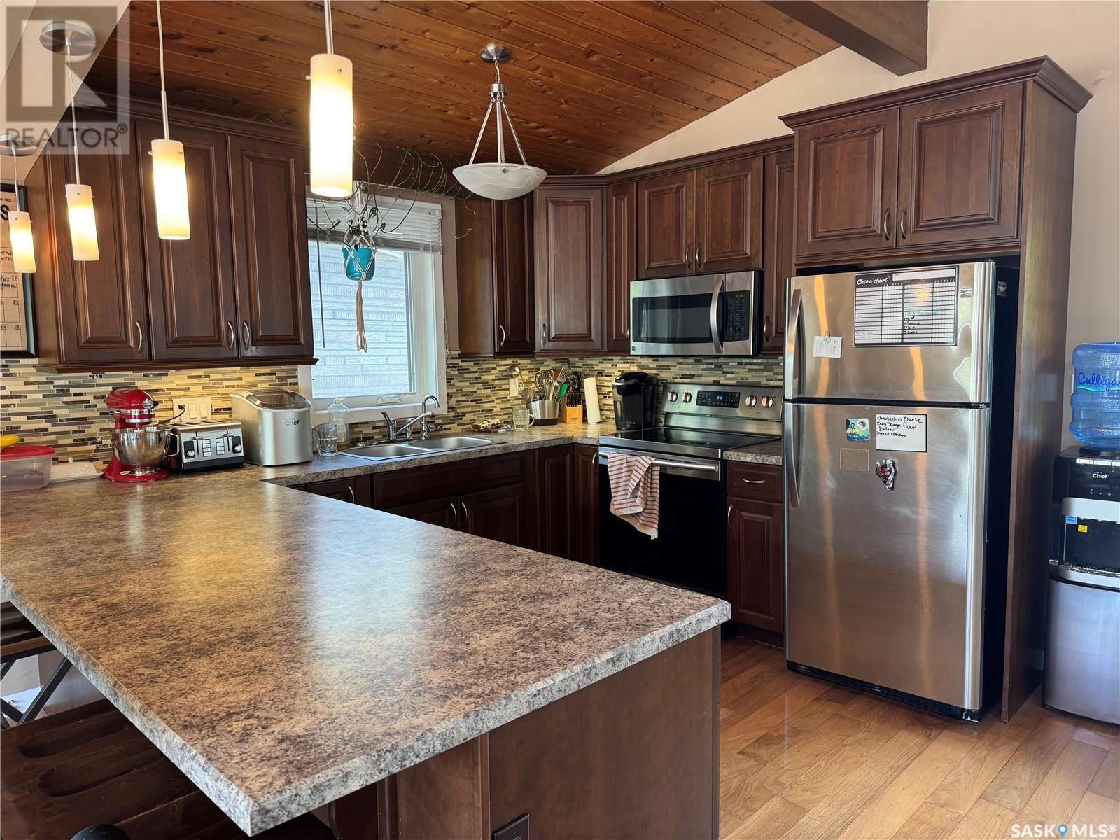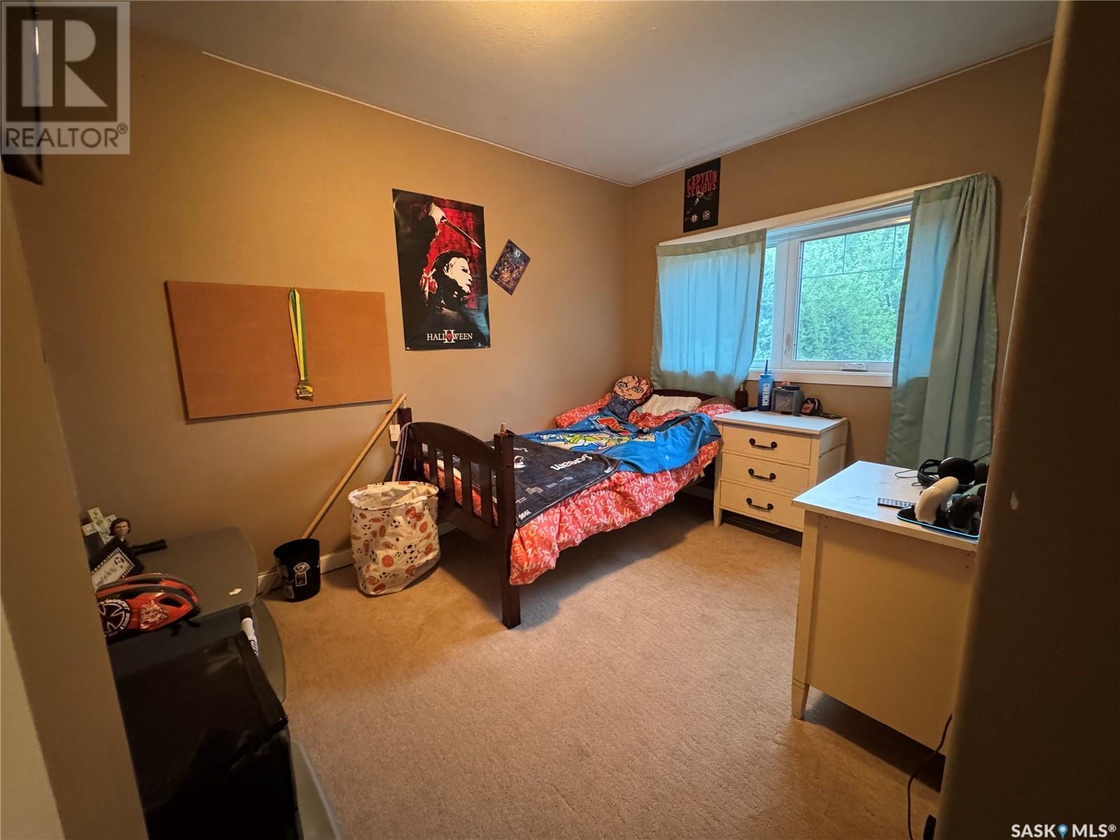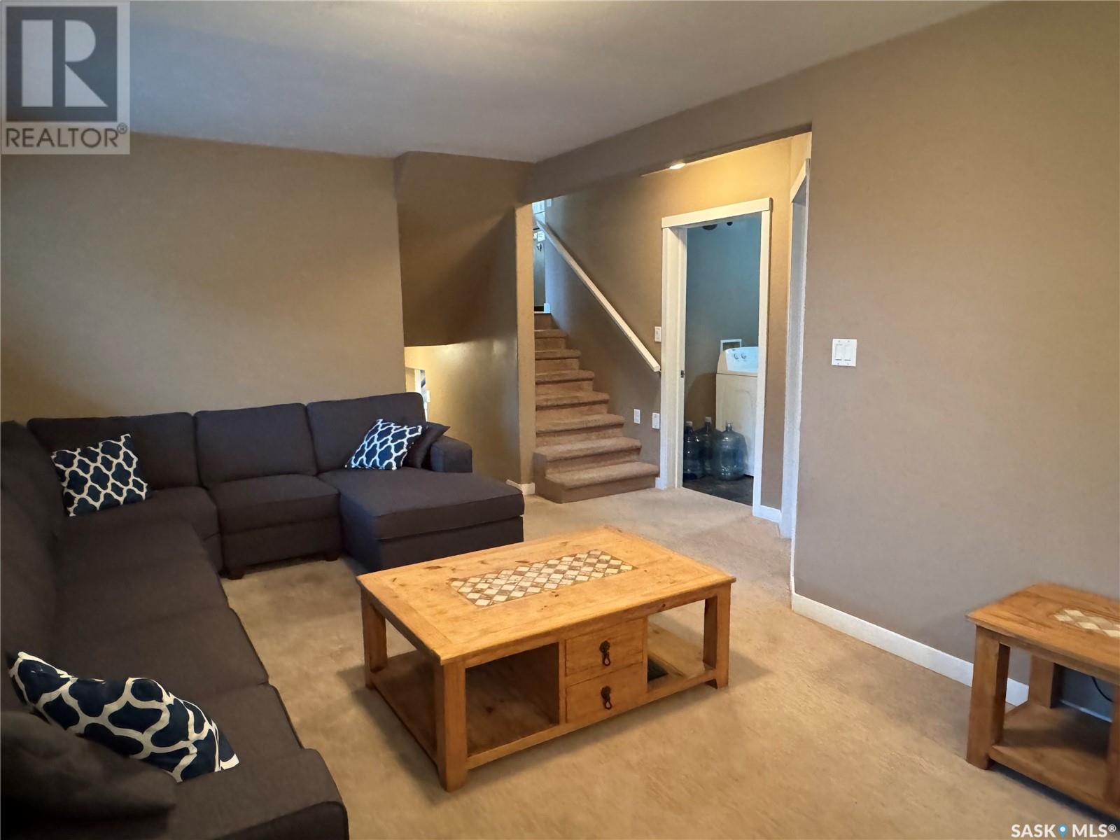Lorri Walters – Saskatoon REALTOR®
- Call or Text: (306) 221-3075
- Email: lorri@royallepage.ca
Description
Details
- Price:
- Type:
- Exterior:
- Garages:
- Bathrooms:
- Basement:
- Year Built:
- Style:
- Roof:
- Bedrooms:
- Frontage:
- Sq. Footage:
1014 Ominica Street E Moose Jaw, Saskatchewan S6H 0J3
$299,900
Originally built in 1977 and extensively renovated with a new basement in 2012, this home blends timeless charm with modern upgrades. Step into a bright, open-concept living room and kitchen, where vaulted open-beam ceilings create a spacious, airy feel. The kitchen is a true centerpiece, featuring a large island perfect for entertaining, rich cherry wood cabinetry with soft-close features, and sleek stainless steel appliances. Upstairs, you’ll find three comfortable bedrooms and a 4 piece bathroom, while the fully finished basement includes a fourth bedroom and a 4 piece bathroom. Both bathrooms are equipped with expansive 60” vanities and large mirrors for a clean, elegant look. Enjoy year-round comfort with a high-efficiency furnace, and a water softener system installed in 2014. The home is fully up to code, with a reinforced front parking pad for added convenience. The backyard is designed for both relaxation and functionality—featuring a fenced yard, underground sprinklers, a double detached garage, and RV parking. This home offers a rare combination of character, thoughtful updates, and move-in ready convenience. (id:62517)
Property Details
| MLS® Number | SK006160 |
| Property Type | Single Family |
| Neigbourhood | Hillcrest MJ |
| Features | Rectangular |
| Structure | Patio(s) |
Building
| Bathroom Total | 2 |
| Bedrooms Total | 4 |
| Appliances | Washer, Refrigerator, Dishwasher, Dryer, Microwave, Window Coverings, Garage Door Opener Remote(s), Central Vacuum, Storage Shed, Stove |
| Basement Development | Finished |
| Basement Type | Full (finished) |
| Constructed Date | 1977 |
| Construction Style Split Level | Split Level |
| Cooling Type | Central Air Conditioning |
| Heating Fuel | Natural Gas |
| Heating Type | Forced Air |
| Size Interior | 1,048 Ft2 |
| Type | House |
Parking
| Detached Garage | |
| R V | |
| Gravel | |
| Heated Garage | |
| Parking Space(s) | 4 |
Land
| Acreage | No |
| Fence Type | Partially Fenced |
| Landscape Features | Lawn, Underground Sprinkler, Garden Area |
| Size Frontage | 50 Ft |
| Size Irregular | 6250.00 |
| Size Total | 6250 Sqft |
| Size Total Text | 6250 Sqft |
Rooms
| Level | Type | Length | Width | Dimensions |
|---|---|---|---|---|
| Second Level | 4pc Bathroom | 7 ft ,2 in | 11 ft ,4 in | 7 ft ,2 in x 11 ft ,4 in |
| Second Level | Bedroom | 9 ft ,11 in | 8 ft ,3 in | 9 ft ,11 in x 8 ft ,3 in |
| Second Level | Bedroom | 10 ft ,10 in | 8 ft ,1 in | 10 ft ,10 in x 8 ft ,1 in |
| Second Level | Primary Bedroom | 11 ft ,5 in | 11 ft ,4 in | 11 ft ,5 in x 11 ft ,4 in |
| Basement | Family Room | 19 ft | 10 ft ,7 in | 19 ft x 10 ft ,7 in |
| Basement | Bedroom | 11 ft ,9 in | 10 ft ,7 in | 11 ft ,9 in x 10 ft ,7 in |
| Basement | Laundry Room | 7 ft ,9 in | 6 ft ,10 in | 7 ft ,9 in x 6 ft ,10 in |
| Basement | Den | 10 ft ,7 in | 20 ft ,8 in | 10 ft ,7 in x 20 ft ,8 in |
| Basement | 4pc Bathroom | 7 ft ,9 in | 4 ft ,11 in | 7 ft ,9 in x 4 ft ,11 in |
| Basement | Other | 11 ft ,2 in | 11 ft ,10 in | 11 ft ,2 in x 11 ft ,10 in |
| Main Level | Kitchen | 9 ft ,2 in | 11 ft | 9 ft ,2 in x 11 ft |
| Main Level | Dining Room | 9 ft ,2 in | 10 ft ,2 in | 9 ft ,2 in x 10 ft ,2 in |
| Main Level | Living Room | 12 ft | 21 ft ,5 in | 12 ft x 21 ft ,5 in |
https://www.realtor.ca/real-estate/28326628/1014-ominica-street-e-moose-jaw-hillcrest-mj
Contact Us
Contact us for more information

Brandon Roy
Salesperson
140 Main St. N.
Moose Jaw, Saskatchewan S6H 3J7
(306) 694-5766
(306) 692-6464






















