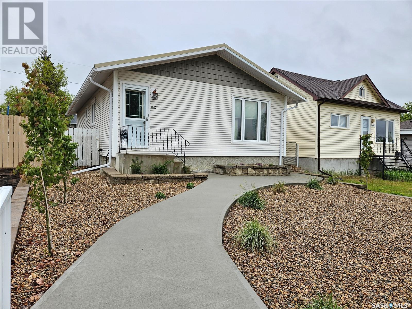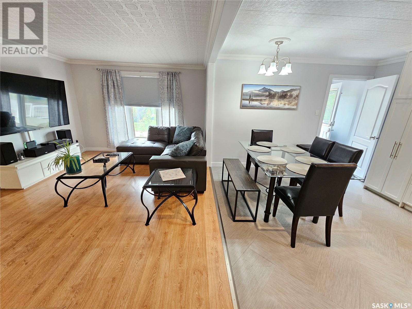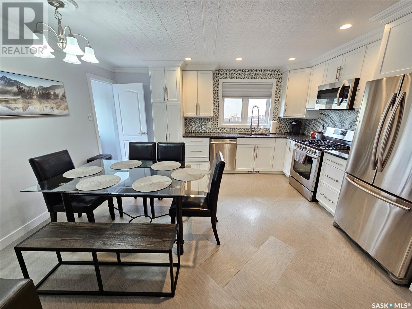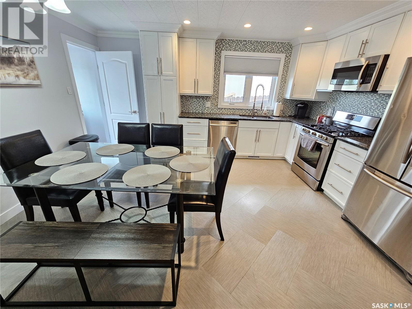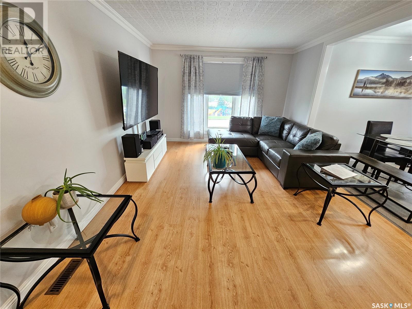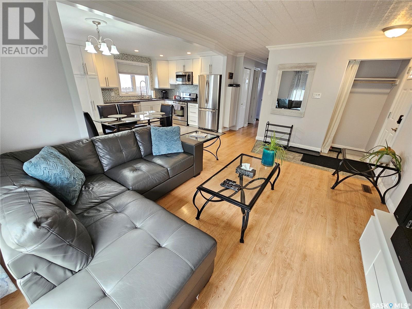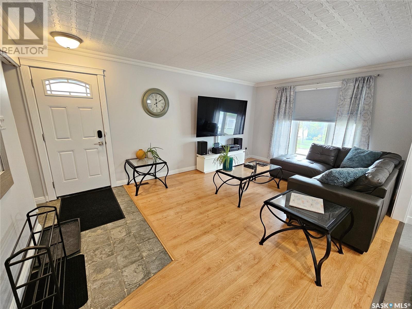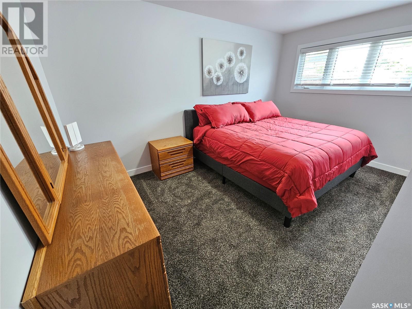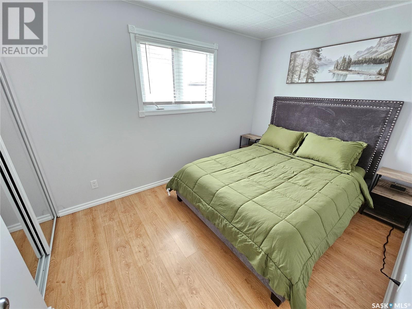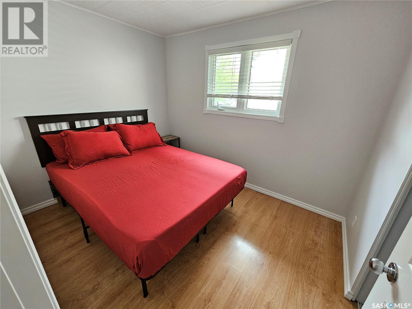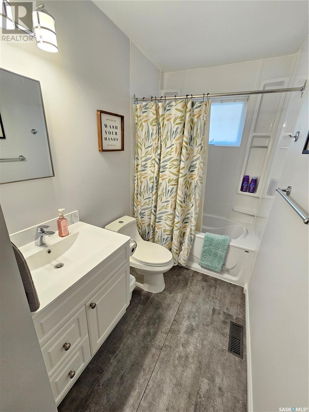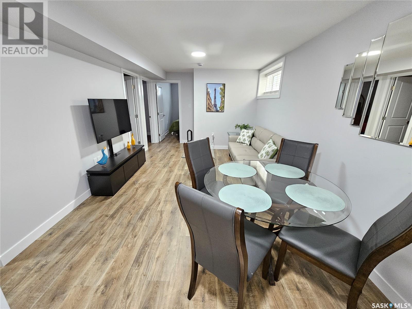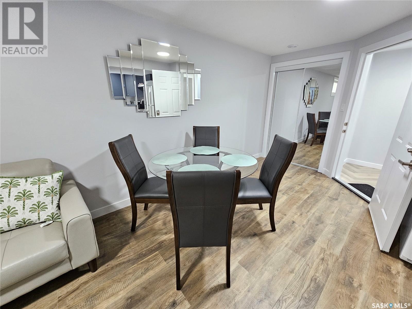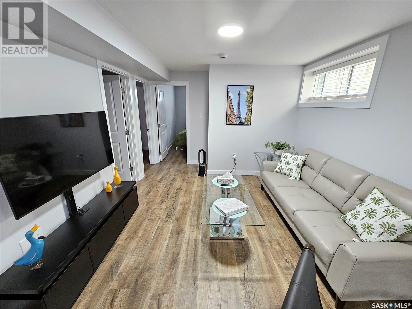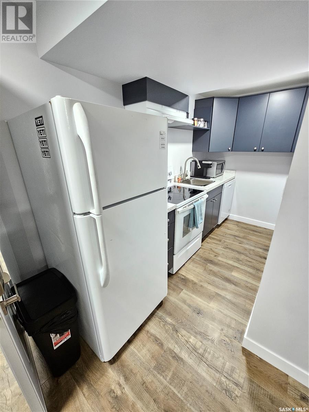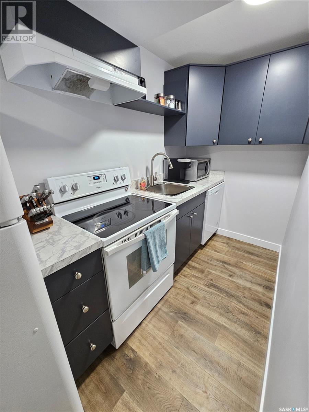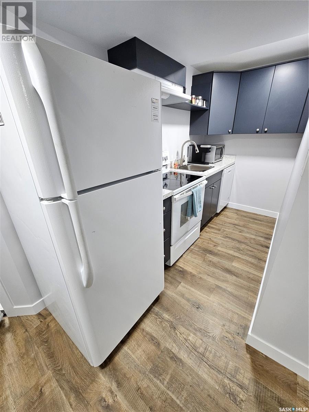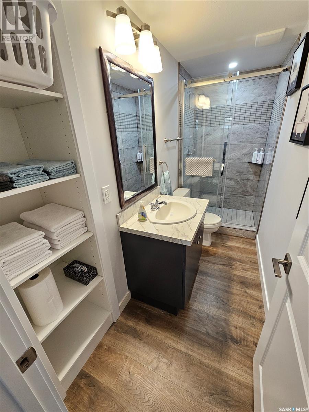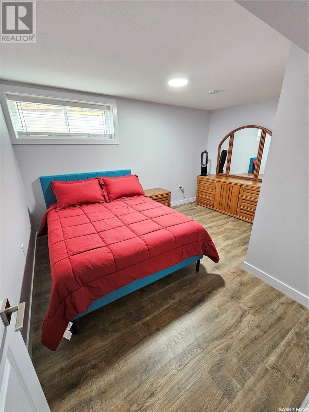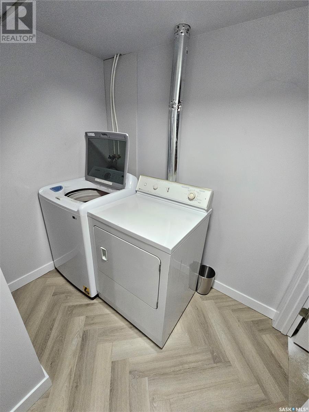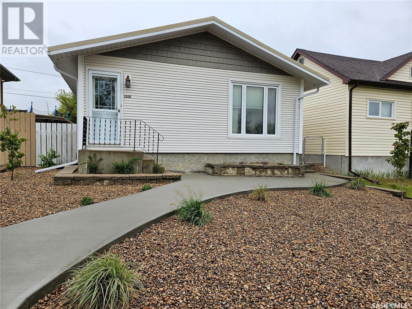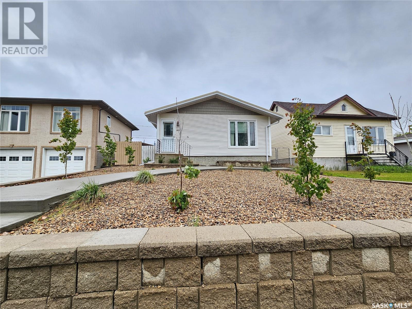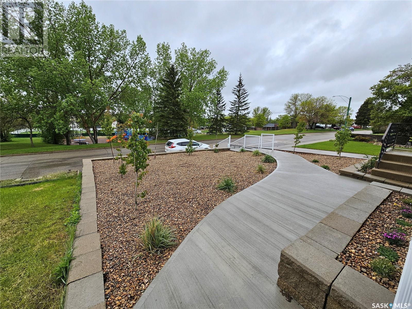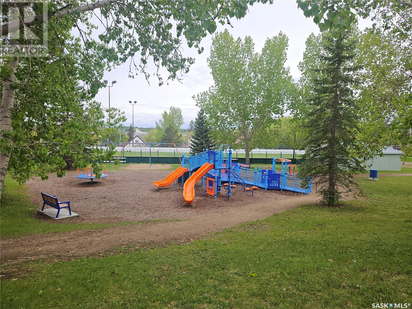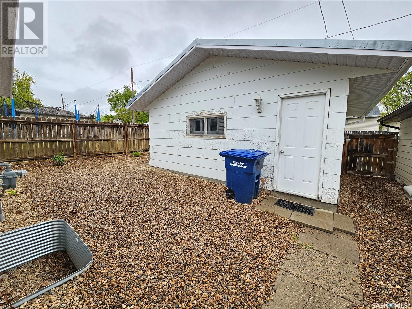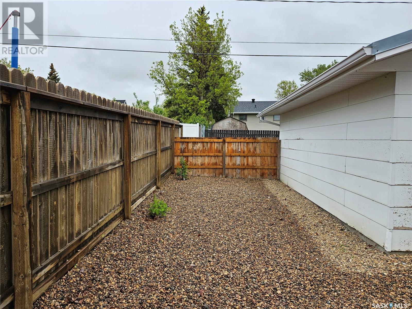Lorri Walters – Saskatoon REALTOR®
- Call or Text: (306) 221-3075
- Email: lorri@royallepage.ca
Description
Details
- Price:
- Type:
- Exterior:
- Garages:
- Bathrooms:
- Basement:
- Year Built:
- Style:
- Roof:
- Bedrooms:
- Frontage:
- Sq. Footage:
1010 Hochelaga Street W Moose Jaw, Saskatchewan S6H 2H9
$359,900
Versatile Living with Income Potential – Across from the Park! Welcome to a beautifully updated home that seamlessly blends comfort, functionality, and opportunity. Currently operating as two separate Airbnb suites with private entrances, this property can effortlessly transition back into a spacious single-family home, making it perfect for homeowners, investors, or multigenerational living. Upstairs, you’ll find a stylish 3-bedroom suite featuring a brand-new kitchen complete with sleek white cabinetry, dark quartz countertops, and space for a dining table or island. The sunlit living room offers a welcoming space to unwind or entertain, and the updated 4-piece bathroom adds a touch of modern convenience. Downstairs, the fully finished 2-bedroom suite offers its own contemporary kitchen, updated flooring, updated bathroom with tiled shower, and large windows that bring in plenty of natural light—ideal for rental income, guests, or extended family. Shared laundry facilities & storage in the utility room. The low-maintenance, zero-scaped yard is fully fenced and recently refreshed with rocks and new trees, offering a private and attractive outdoor space. A double detached garage provides ample parking and storage. Located directly across from a park in a desirable neighborhood, this is a rare find with incredible flexibility and value. Workmanship is apparent & updates are endless in this turn-key home! Seller is willing to negotiate furnishings. (id:62517)
Property Details
| MLS® Number | SK006720 |
| Property Type | Single Family |
| Neigbourhood | Palliser |
| Features | Treed, Lane, Rectangular |
| Structure | Deck |
Building
| Bathroom Total | 2 |
| Bedrooms Total | 5 |
| Appliances | Washer, Refrigerator, Dishwasher, Dryer, Microwave, Window Coverings, Garage Door Opener Remote(s), Hood Fan, Stove |
| Architectural Style | Bungalow |
| Basement Development | Finished |
| Basement Type | Full (finished) |
| Constructed Date | 1977 |
| Cooling Type | Central Air Conditioning |
| Heating Fuel | Natural Gas |
| Heating Type | Forced Air |
| Stories Total | 1 |
| Size Interior | 960 Ft2 |
| Type | House |
Parking
| Detached Garage | |
| Parking Space(s) | 2 |
Land
| Acreage | No |
| Fence Type | Partially Fenced |
| Landscape Features | Lawn |
| Size Frontage | 33 Ft |
| Size Irregular | 33x104 |
| Size Total Text | 33x104 |
Rooms
| Level | Type | Length | Width | Dimensions |
|---|---|---|---|---|
| Basement | Laundry Room | 4 ft ,7 in | 6 ft ,11 in | 4 ft ,7 in x 6 ft ,11 in |
| Basement | Other | 11 ft ,2 in | 7 ft ,3 in | 11 ft ,2 in x 7 ft ,3 in |
| Basement | Kitchen | 10 ft ,6 in | 4 ft ,11 in | 10 ft ,6 in x 4 ft ,11 in |
| Basement | Dining Room | 10 ft ,8 in | 11 ft ,3 in | 10 ft ,8 in x 11 ft ,3 in |
| Basement | Living Room | 9 ft ,1 in | 10 ft ,8 in | 9 ft ,1 in x 10 ft ,8 in |
| Basement | Bedroom | 10 ft ,8 in | 9 ft ,11 in | 10 ft ,8 in x 9 ft ,11 in |
| Basement | Bedroom | 13 ft ,4 in | 10 ft ,10 in | 13 ft ,4 in x 10 ft ,10 in |
| Basement | 3pc Bathroom | 3 ft ,11 in | 10 ft ,10 in | 3 ft ,11 in x 10 ft ,10 in |
| Main Level | Kitchen/dining Room | 15 ft ,2 in | 11 ft ,6 in | 15 ft ,2 in x 11 ft ,6 in |
| Main Level | Living Room | 17 ft ,4 in | 11 ft ,6 in | 17 ft ,4 in x 11 ft ,6 in |
| Main Level | Bedroom | 7 ft ,11 in | 10 ft ,5 in | 7 ft ,11 in x 10 ft ,5 in |
| Main Level | Bedroom | 11 ft ,6 in | 8 ft ,5 in | 11 ft ,6 in x 8 ft ,5 in |
| Main Level | Primary Bedroom | 14 ft ,3 in | 11 ft ,6 in | 14 ft ,3 in x 11 ft ,6 in |
| Main Level | 4pc Bathroom | 4 ft ,11 in | 11 ft ,5 in | 4 ft ,11 in x 11 ft ,5 in |
https://www.realtor.ca/real-estate/28352540/1010-hochelaga-street-w-moose-jaw-palliser
Contact Us
Contact us for more information

Katie Keeler
Salesperson
140 Main St. N.
Moose Jaw, Saskatchewan S6H 3J7
(306) 694-5766
(306) 692-6464
