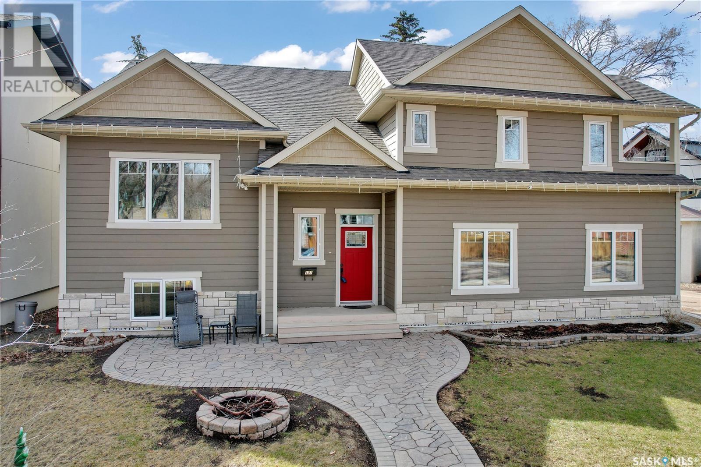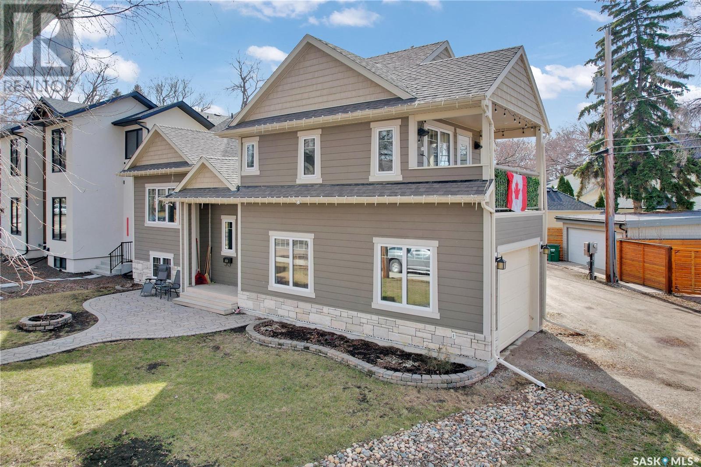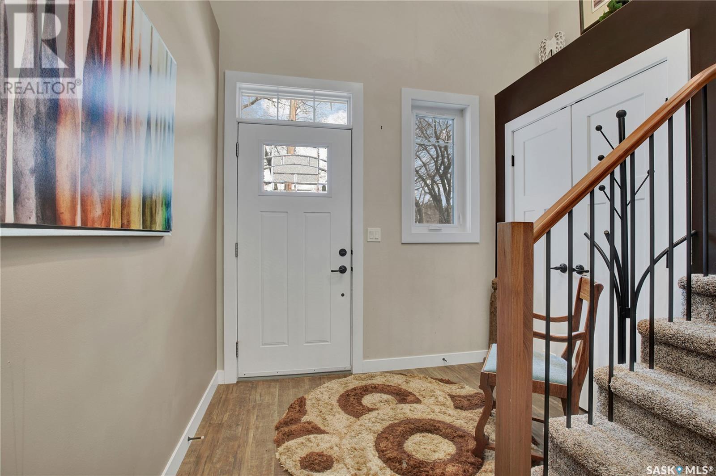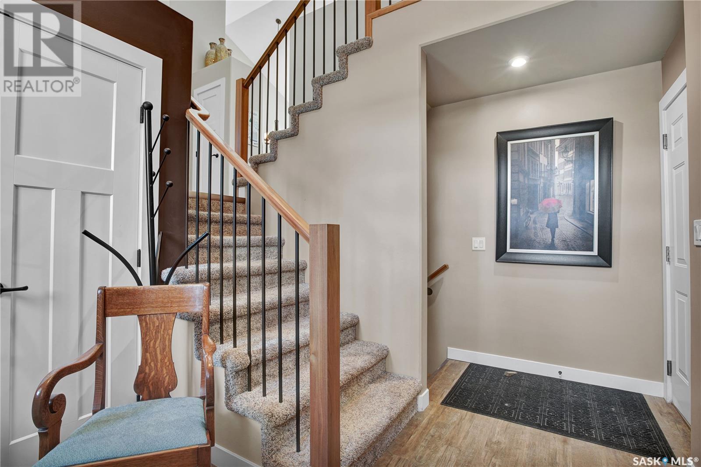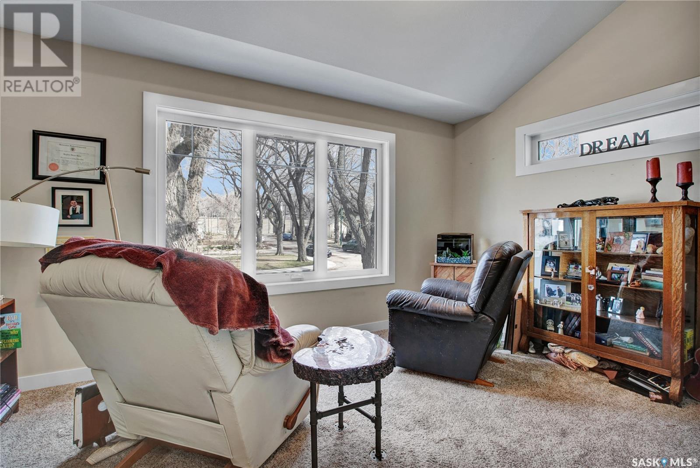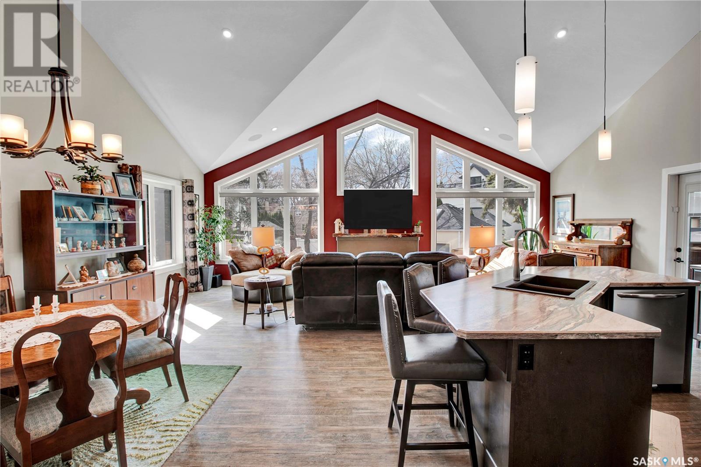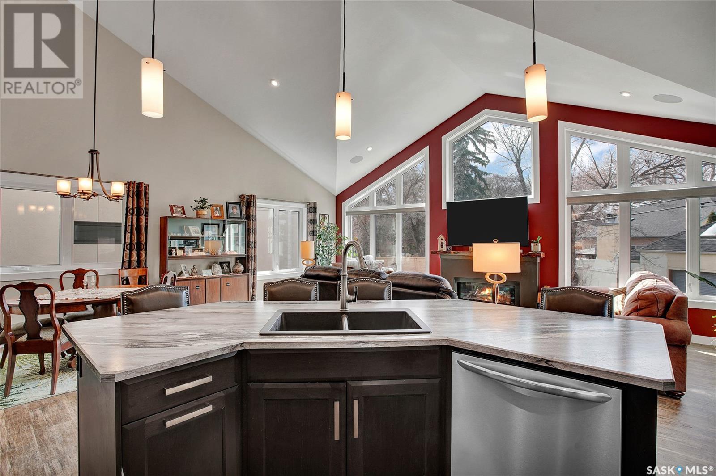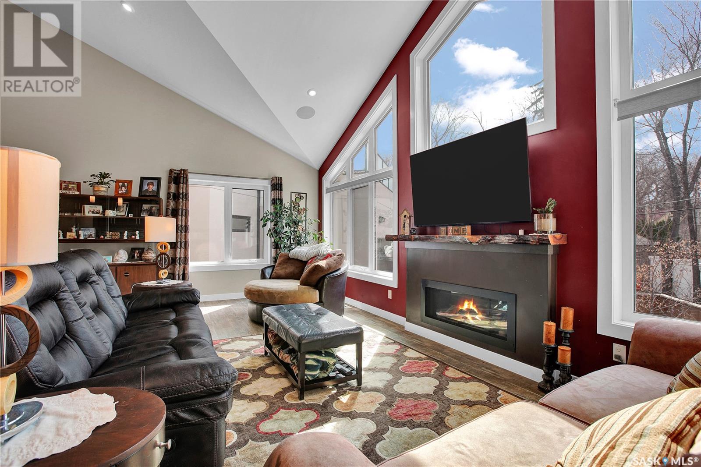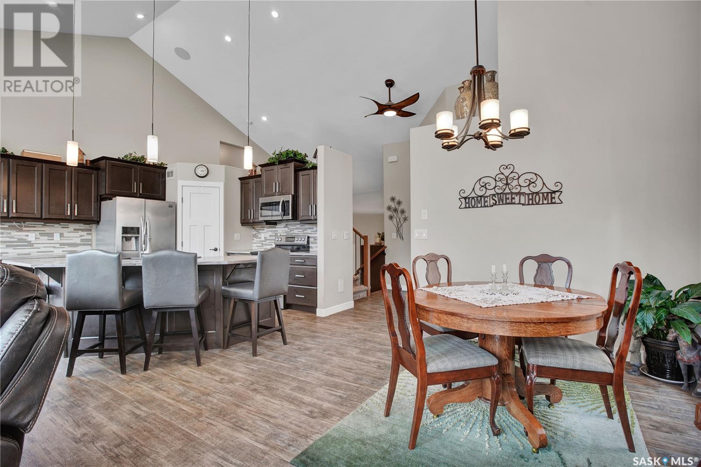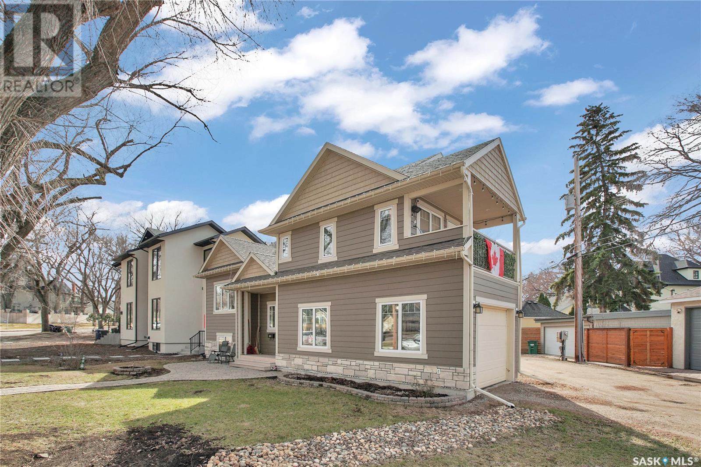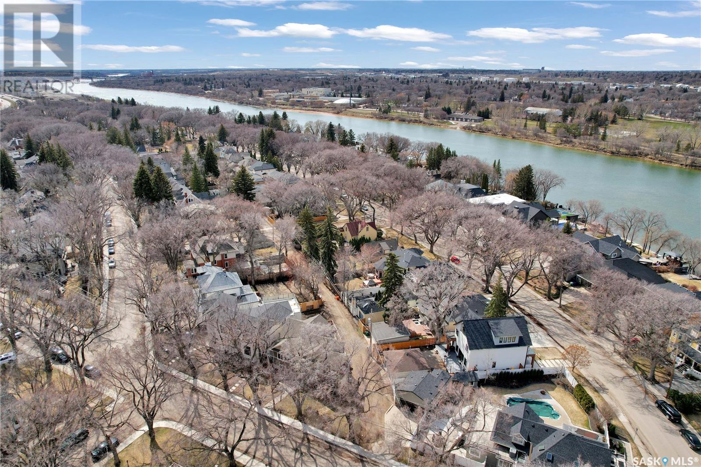Lorri Walters – Saskatoon REALTOR®
- Call or Text: (306) 221-3075
- Email: lorri@royallepage.ca
Description
Details
- Price:
- Type:
- Exterior:
- Garages:
- Bathrooms:
- Basement:
- Year Built:
- Style:
- Roof:
- Bedrooms:
- Frontage:
- Sq. Footage:
101 Poplar Crescent Saskatoon, Saskatchewan S7M 0A7
$819,900
101 Poplar Crescent – The Perfect Blend of Modern Living and Classic Charm Welcome to 101 Poplar Crescent, a newer home nestled in one of the city's most desirable and well-established neighborhoods. This beautifully maintained modified bi-level offers 1,507 sq ft of thoughtfully designed living space, combining contemporary comfort with timeless appeal. Step inside to discover an open floor plan that's perfect for both entertaining and everyday living. The spacious layout includes 2+1 bedrooms, 3 full bathrooms, and a convenient half bath, offering plenty of room for the whole family. A control 4 sound system comes included and operated with an app on your phone The fully developed basement adds even more versatile living space, ideal for a rec room, home office, or guest accommodations. You'll also appreciate the double attached garage—perfect for those cold winter mornings. Enjoy all the benefits of a modern build in a mature, tree-lined neighbourhood close to parks, schools, and amenities. 101 Poplar Crescent is more than a house—it's the place you'll love coming home to. (id:62517)
Property Details
| MLS® Number | SK007883 |
| Property Type | Single Family |
| Neigbourhood | Nutana |
| Features | Corner Site, Irregular Lot Size, Balcony, Sump Pump |
| Structure | Deck |
Building
| Bathroom Total | 4 |
| Bedrooms Total | 3 |
| Appliances | Washer, Refrigerator, Dishwasher, Dryer, Microwave, Garage Door Opener Remote(s), Stove |
| Architectural Style | Bi-level |
| Basement Development | Finished |
| Basement Type | Full (finished) |
| Constructed Date | 2017 |
| Cooling Type | Central Air Conditioning, Air Exchanger |
| Fireplace Fuel | Gas |
| Fireplace Present | Yes |
| Fireplace Type | Conventional |
| Heating Fuel | Natural Gas |
| Heating Type | Forced Air |
| Size Interior | 1,507 Ft2 |
| Type | House |
Parking
| Attached Garage | |
| Gravel | |
| Parking Space(s) | 2 |
Land
| Acreage | No |
| Fence Type | Fence |
| Landscape Features | Lawn |
| Size Irregular | 4769.00 |
| Size Total | 4769 Sqft |
| Size Total Text | 4769 Sqft |
Rooms
| Level | Type | Length | Width | Dimensions |
|---|---|---|---|---|
| Second Level | 4pc Bathroom | Measurements not available | ||
| Second Level | 3pc Ensuite Bath | Measurements not available | ||
| Second Level | Bedroom | 8 ft | 10 ft | 8 ft x 10 ft |
| Second Level | Primary Bedroom | 12 ft | 12 ft x Measurements not available | |
| Basement | Bedroom | 11 ft | 10 ft | 11 ft x 10 ft |
| Basement | 4pc Bathroom | Measurements not available | ||
| Basement | Laundry Room | Measurements not available | ||
| Basement | Other | 9 ft | 12 ft | 9 ft x 12 ft |
| Basement | Family Room | 17 ft | 14 ft | 17 ft x 14 ft |
| Main Level | Den | 11 ft | 10 ft | 11 ft x 10 ft |
| Main Level | 2pc Bathroom | Measurements not available | ||
| Main Level | Dining Room | 8 ft | 8 ft | 8 ft x 8 ft |
| Main Level | Living Room | 24 ft | 13 ft | 24 ft x 13 ft |
| Main Level | Kitchen | 11 ft | 13 ft | 11 ft x 13 ft |
https://www.realtor.ca/real-estate/28400043/101-poplar-crescent-saskatoon-nutana
Contact Us
Contact us for more information

Gary Busch
Broker
garybusch.c21.ca/
310 Wellman Lane - #210
Saskatoon, Saskatchewan S7T 0J1
(306) 653-8222
(306) 242-5503
