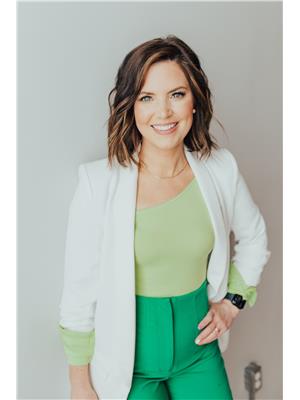Lorri Walters – Saskatoon REALTOR®
- Call or Text: (306) 221-3075
- Email: lorri@royallepage.ca
Description
Details
- Price:
- Type:
- Exterior:
- Garages:
- Bathrooms:
- Basement:
- Year Built:
- Style:
- Roof:
- Bedrooms:
- Frontage:
- Sq. Footage:
101 Main Street Warman, Saskatchewan S0K 4S0
$369,900
This fully developed bungalow offers 3 bedrooms, 2 bathrooms, and a spacious open-concept layout. With updates including new flooring and windows, this property is move-in ready and full of potential. The detached heated shop with power and natural gas fireplace is awesome for a home based business plus there is a single detached garage too. While the property has a history of versatility—previously home to a dog food store, home salon, and even the early days of Atlas Outdoors—all future business use is subject to approval. Buyers are responsible for verifying any home-based business possibilities with the City of Warman. Whether you’re looking for a place to call home, extra workspace, or rental income potential, this property offers a range of opportunities. Call your favourite Realtor® today to explore how this unique property can work for you! * some images have been virtually staged (id:62517)
Property Details
| MLS® Number | SK011702 |
| Property Type | Single Family |
| Features | Treed, Rectangular |
Building
| Bathroom Total | 2 |
| Bedrooms Total | 3 |
| Appliances | Washer, Refrigerator, Dishwasher, Dryer, Storage Shed, Stove |
| Architectural Style | Bungalow |
| Basement Development | Partially Finished |
| Basement Type | Full (partially Finished) |
| Constructed Date | 1973 |
| Heating Fuel | Natural Gas |
| Heating Type | Forced Air |
| Stories Total | 1 |
| Size Interior | 912 Ft2 |
| Type | House |
Parking
| Detached Garage | |
| Parking Space(s) | 6 |
Land
| Acreage | No |
| Fence Type | Fence |
| Landscape Features | Lawn |
| Size Frontage | 64 Ft |
| Size Irregular | 64x121 |
| Size Total Text | 64x121 |
Rooms
| Level | Type | Length | Width | Dimensions |
|---|---|---|---|---|
| Basement | Family Room | 10 ft ,2 in | 17 ft | 10 ft ,2 in x 17 ft |
| Basement | Bedroom | 8 ft ,8 in | 11 ft ,5 in | 8 ft ,8 in x 11 ft ,5 in |
| Basement | 3pc Bathroom | Measurements not available | ||
| Main Level | Kitchen | 7 ft ,4 in | 17 ft | 7 ft ,4 in x 17 ft |
| Main Level | Living Room | 9 ft | 9 ft x Measurements not available | |
| Main Level | Bedroom | 11 ft ,4 in | 13 ft | 11 ft ,4 in x 13 ft |
| Main Level | Bedroom | 10 ft | 10 ft x Measurements not available | |
| Main Level | 4pc Bathroom | Measurements not available |
https://www.realtor.ca/real-estate/28566576/101-main-street-warman
Contact Us
Contact us for more information

Emma Armstrong
Salesperson
www.youtube.com/embed/_nBV-u2XZ0Q
www.warmanrealty.com/
#211 - 220 20th St W
Saskatoon, Saskatchewan S7M 0W9
(866) 773-5421






















